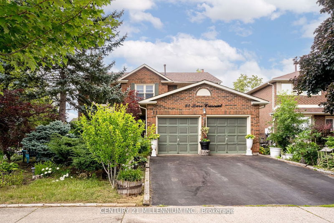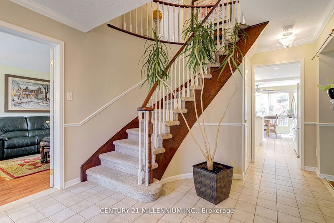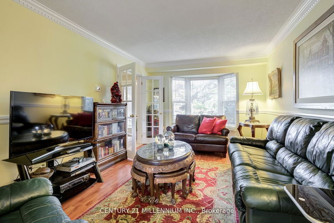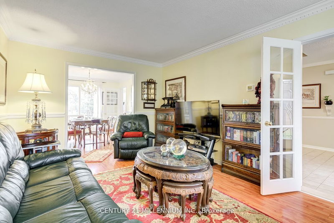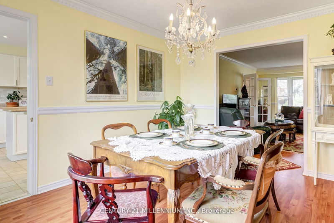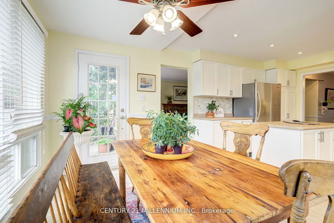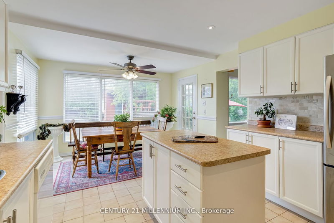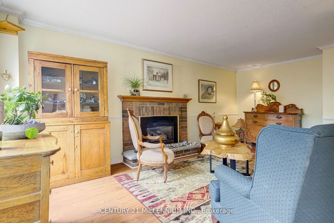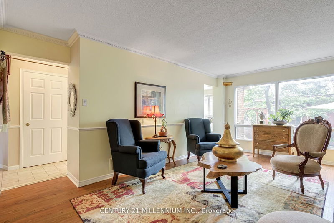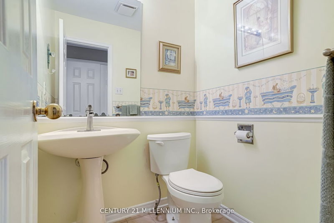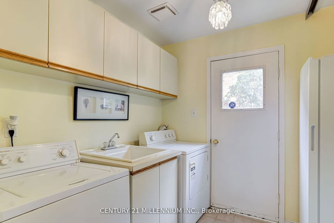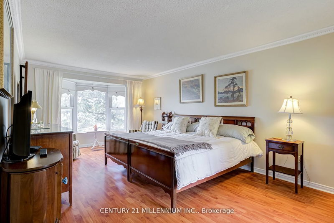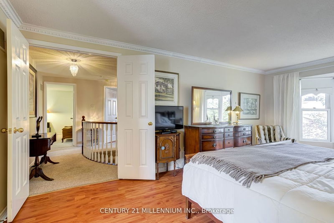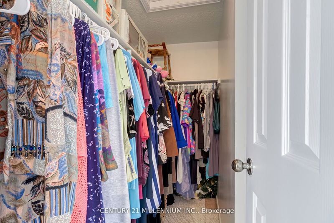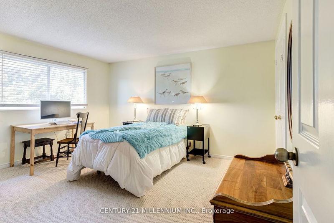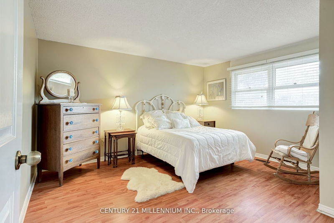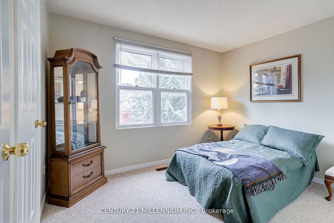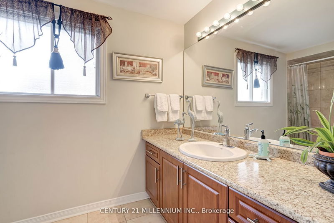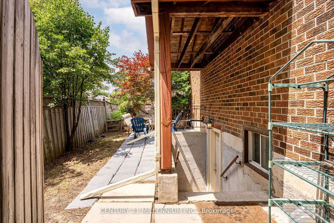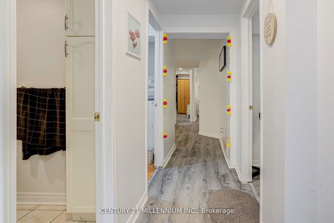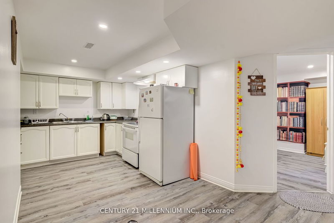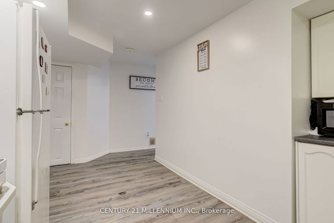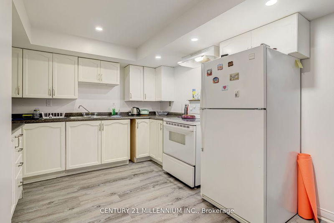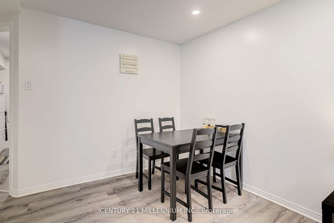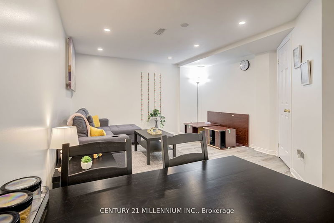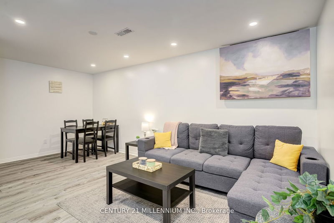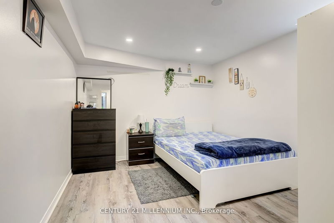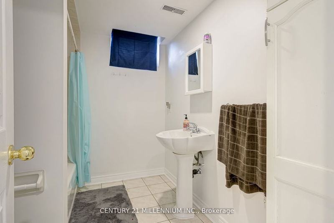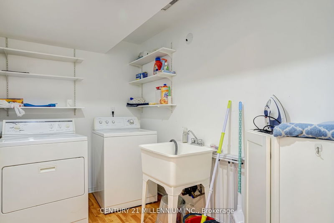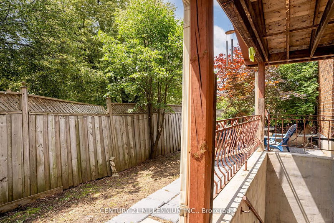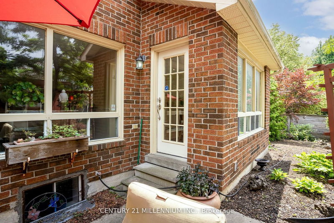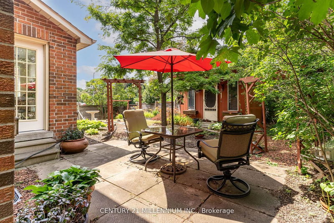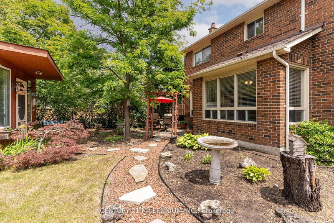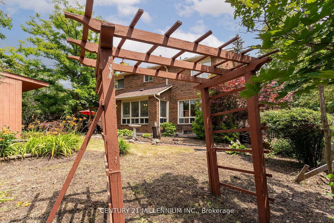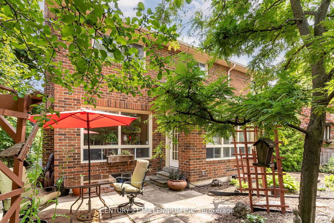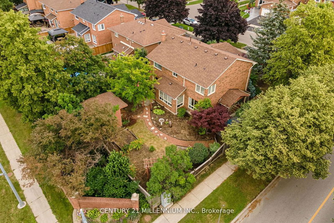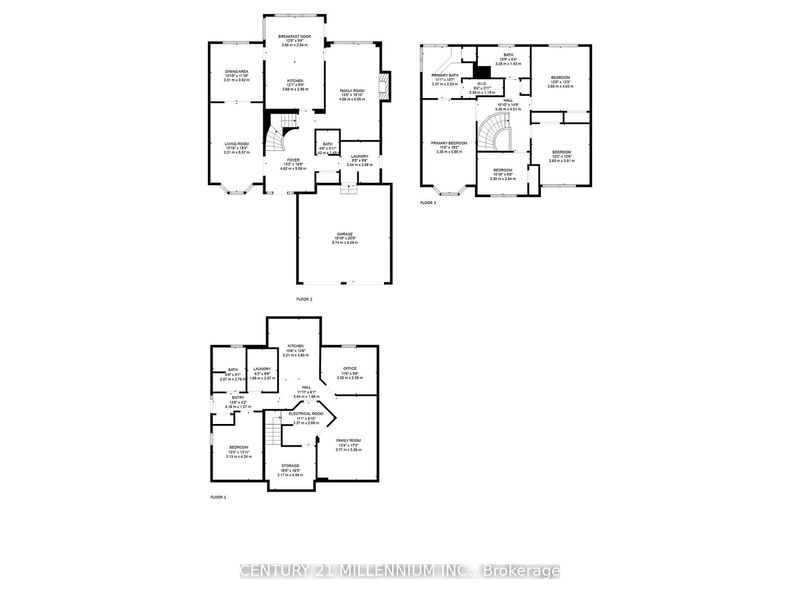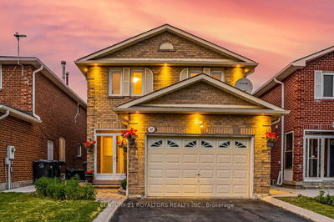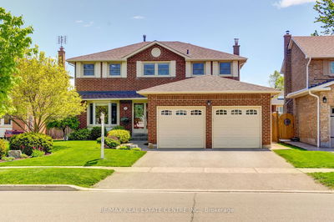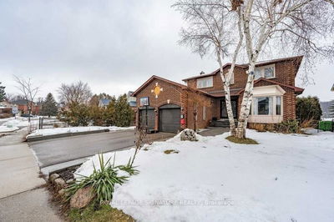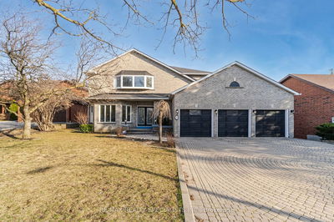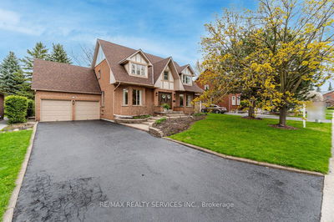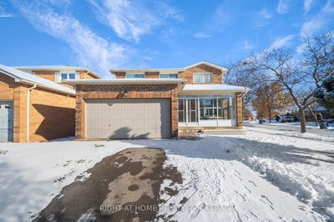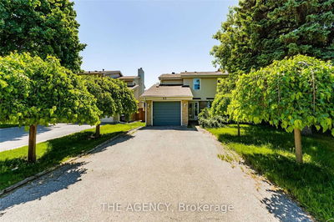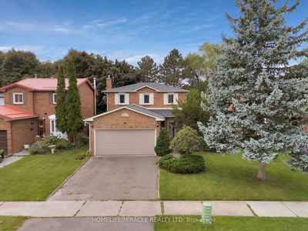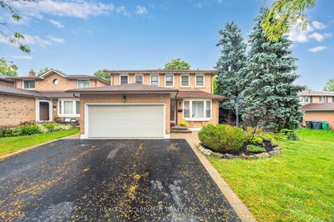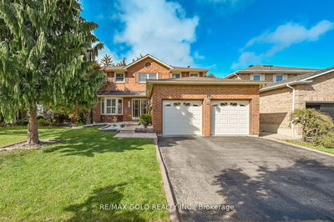The White Spruce Estates & Builder's Maplegrove Model Home built on a gorgeous private corner lot backing onto no homes. Unbeatable location @ Sandalwood & Hwy 410. Home suits every buyers needs w/ its 2,300+ sqft 4+2 bed 3.5 bath & Reno 2 bdrm +den bsmt apartment w/ sep laundry for Lrg families, in-laws or mortgage helper generating big rental income $$. Dbl drs to Grand foyer & staircase. XL LR/DR combo Lrg bay window, custom crown & chair rail moulding, lam flrs. Family sz update kitch, ptlights, island, marble/stone bck splsh, breakfast area w/ wrap arund windows showcasing the relaxing private backyard. Bonus family rm w/ F/P. King sz mstr retreat bay wndw, crown molding, 4pc ensuite w/ modern tiled shower. New 3pc Guest bathrm 2 persn shower & 3 more XL bdrms! Covered concrete staircase sep entran to reno 2 bdrm + den bsmt aprtm new luxury vinyl flrs, trim/bsbords, ptlights, smth ceilings, XL 3pc bath 2 per shower. The total package for buyers!
详情
- 上市时间: Tuesday, August 15, 2023
- 3D看房: View Virtual Tour for 24 Barr Crescent
- 城市: Brampton
- 社区: Heart Lake East
- 交叉路口: Sandalwood & Hwy 410
- 详细地址: 24 Barr Crescent, Brampton, L6Z 3C2, Ontario, Canada
- 客厅: Laminate, Bay Window, Crown Moulding
- 厨房: Ceramic Floor, Centre Island, Renovated
- 家庭房: Laminate, Fireplace, Crown Moulding
- 客厅: Vinyl Floor, Pot Lights, Renovated
- 厨房: Vinyl Floor, Pot Lights, Updated
- 挂盘公司: Century 21 Millennium Inc. - Disclaimer: The information contained in this listing has not been verified by Century 21 Millennium Inc. and should be verified by the buyer.

