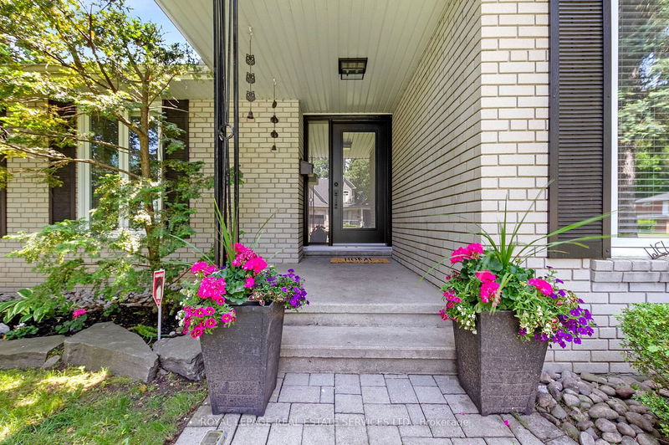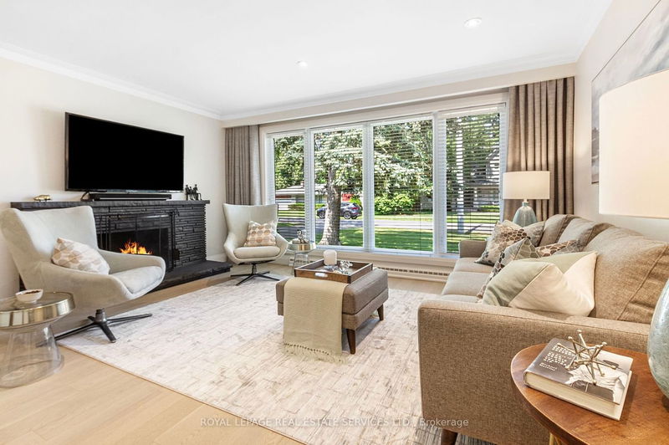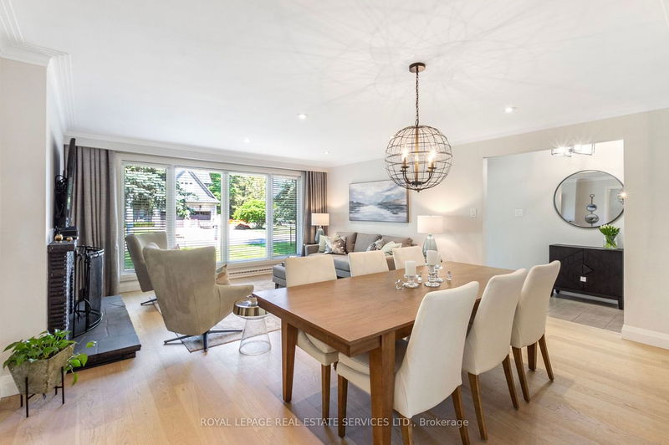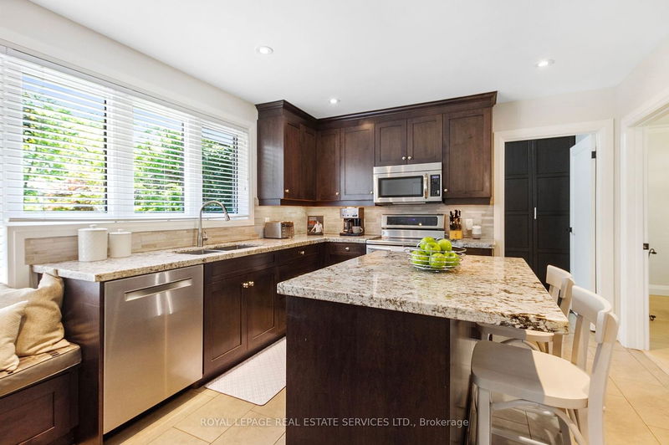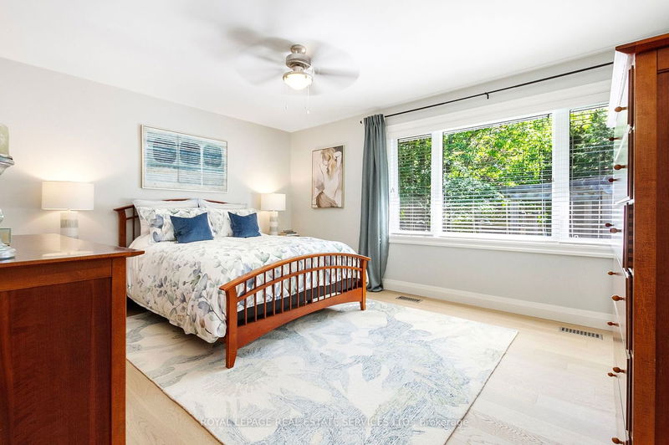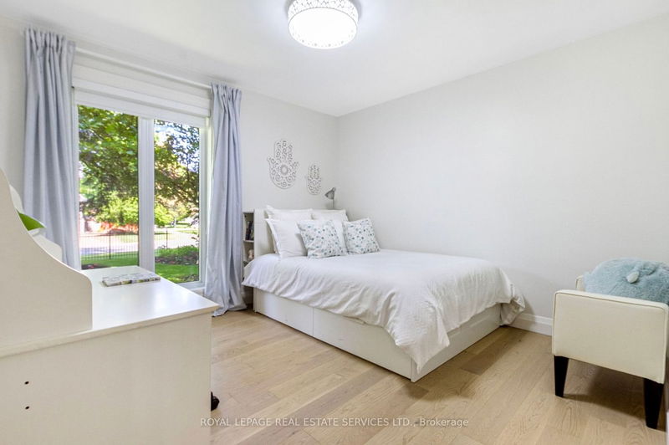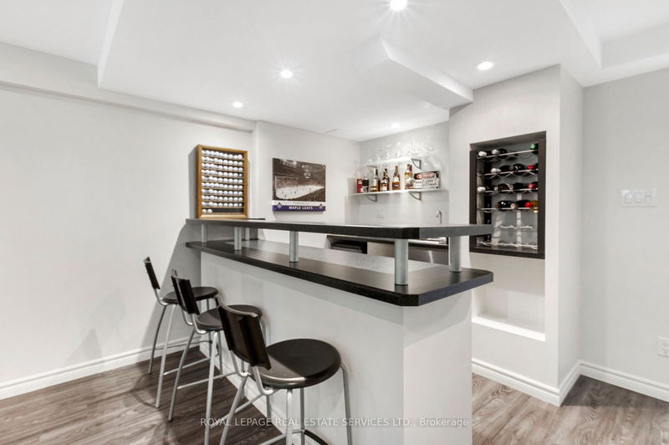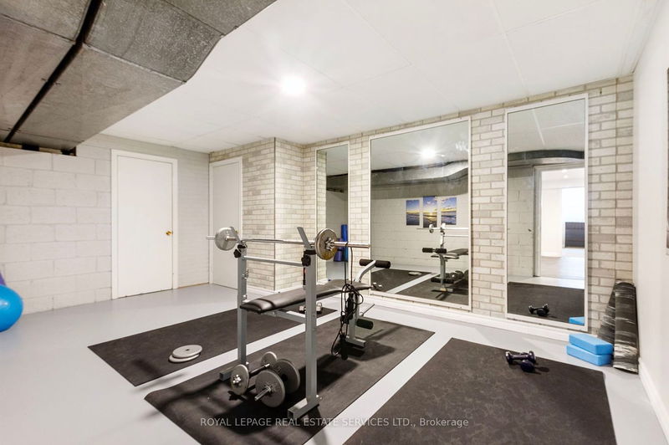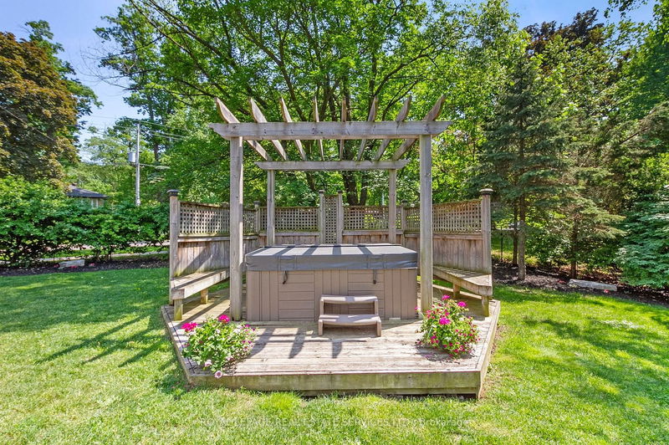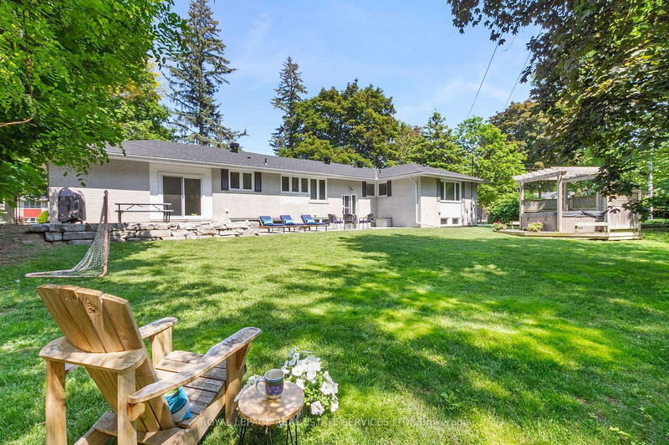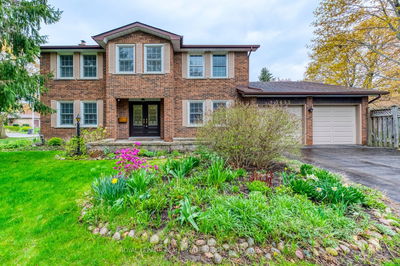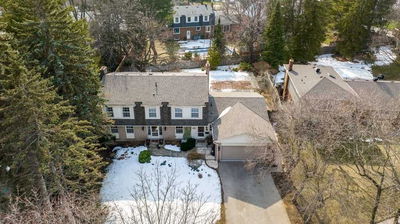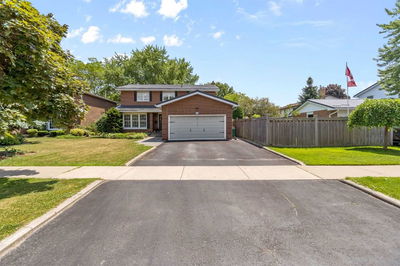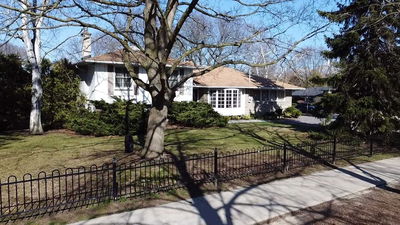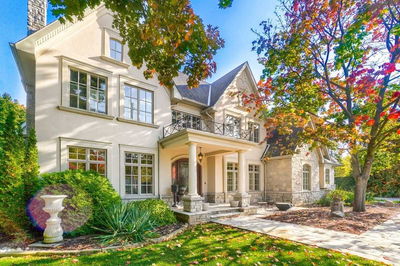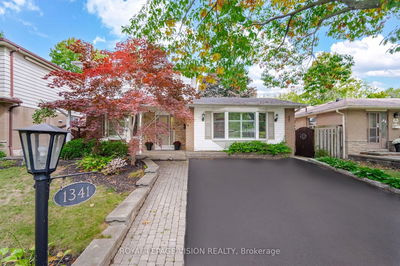Exceptionally large bungalow ideally set on a beautiful treed lot in the very heart of Lorne Park, close to shops, parks, GO Train, QEW and just steps to Whiteoaks P/S, Lorne Park S/S & Library. Unexpectedly spacious (nearly 2000 sq ft on main level plus 1880 sq ft in bsmnt) and updated throughout with a clean modern vibe. Stunning windows and their natural light are a key feature of this home upstairs & down. The extremely functional layout includes main floor laundry/mudroom off the kitchen with access to enclosed breezeway, garage and backyard, as well as a main floor office. The expansive basement includes two recreation rooms as well as 3 bdrms that provide lots of flexibility for work, guests and hobbies with the potential for a great nanny or in-law suite. The big sunny backyard has a hot tub to help unwind and plenty of room to play perfect for a pool if you want one!
详情
- 上市时间: Thursday, June 01, 2023
- 3D看房: View Virtual Tour for 1446 Elite Road
- 城市: Mississauga
- 社区: Lorne Park
- 详细地址: 1446 Elite Road, Mississauga, L5J 3B4, Ontario, Canada
- 客厅: Combined W/Dining, Fireplace, Window Flr To Ceil
- 厨房: Eat-In Kitchen, Granite Counter, Stainless Steel Appl
- 挂盘公司: Royal Lepage Real Estate Services Ltd. - Disclaimer: The information contained in this listing has not been verified by Royal Lepage Real Estate Services Ltd. and should be verified by the buyer.



