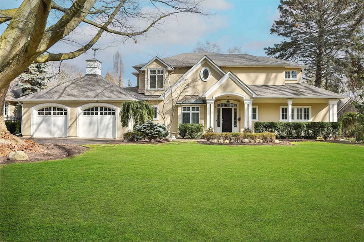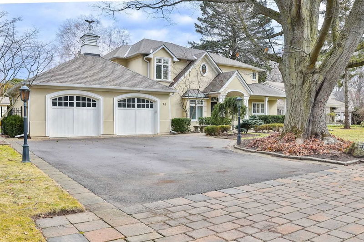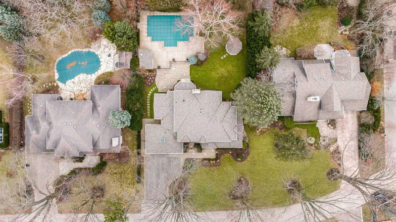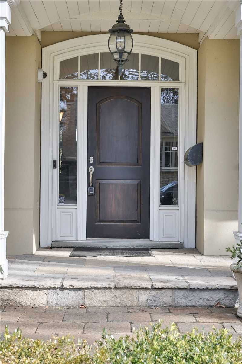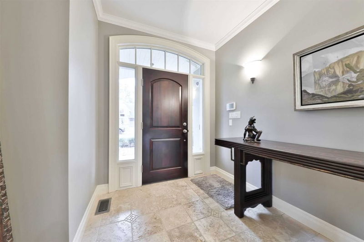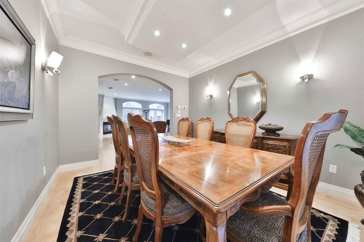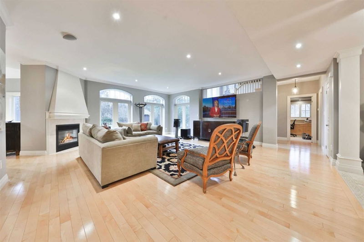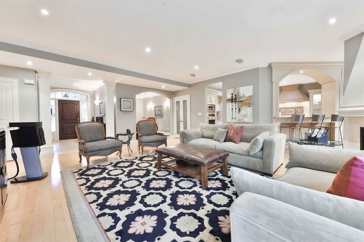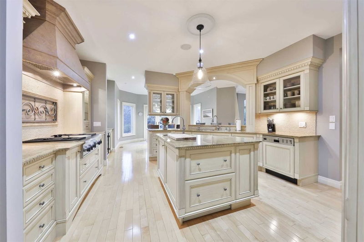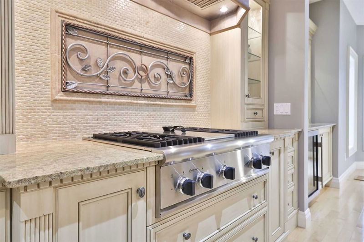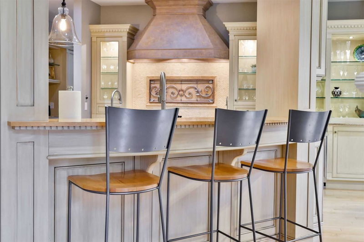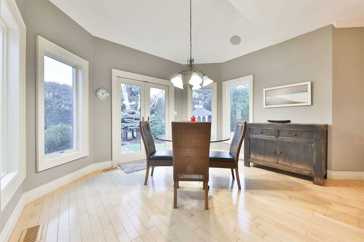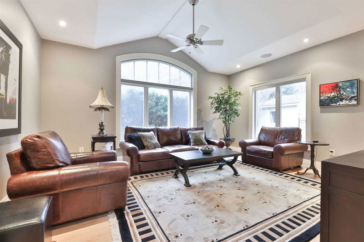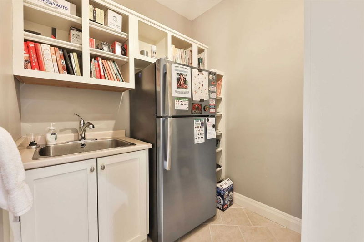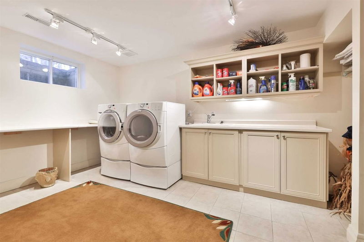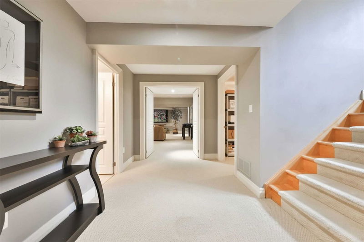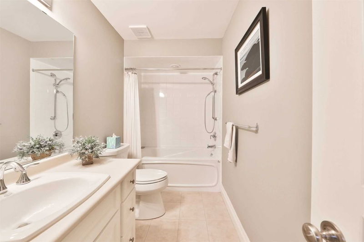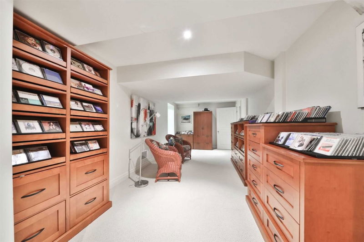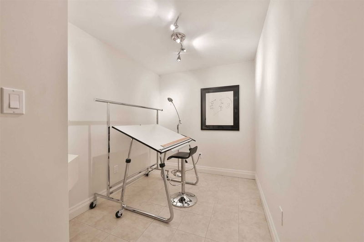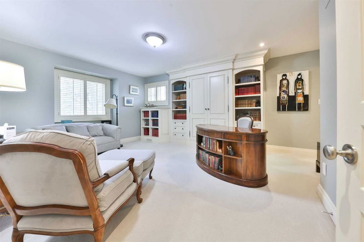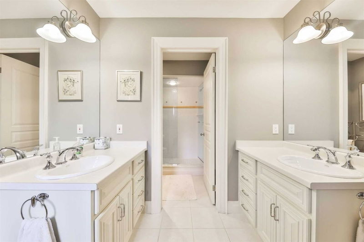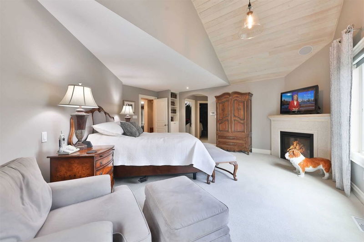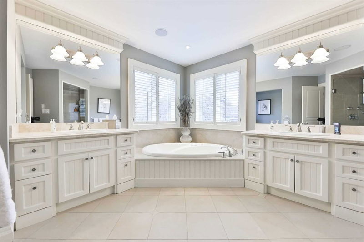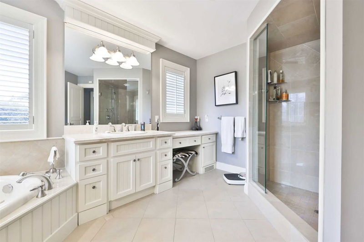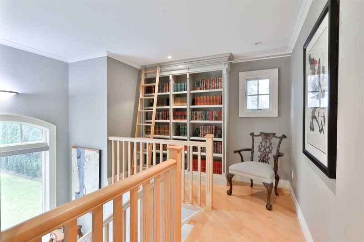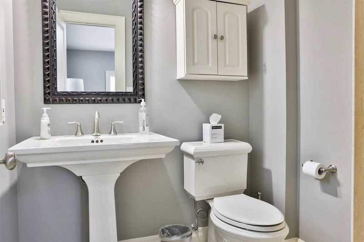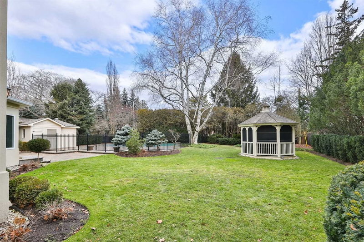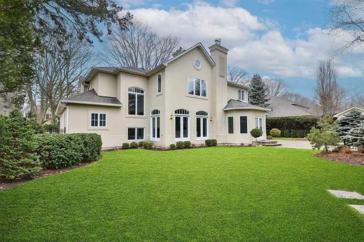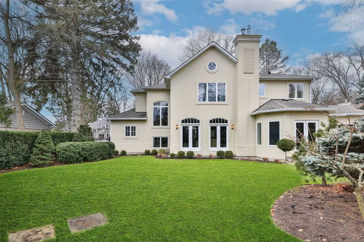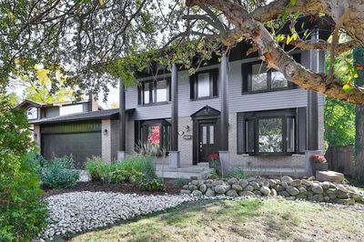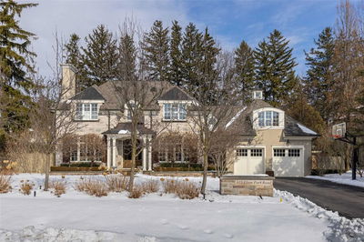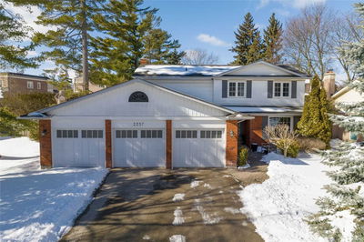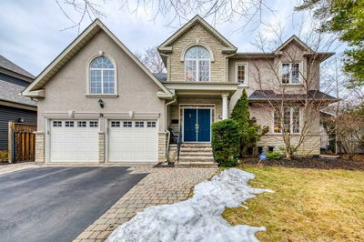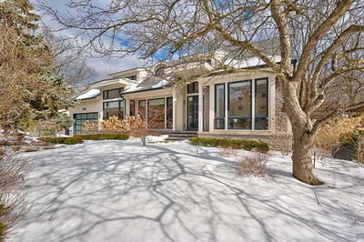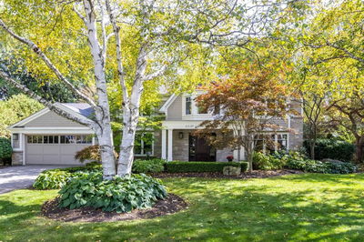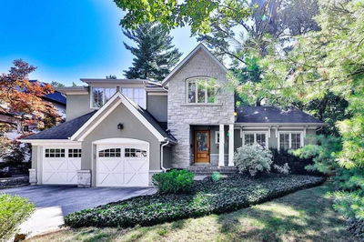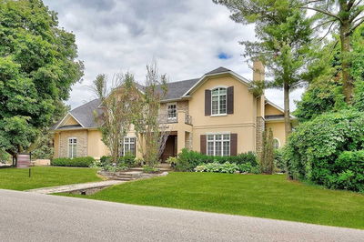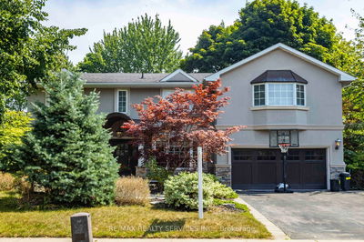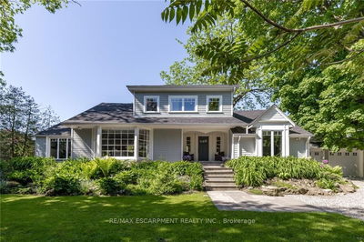Welcome To 47 Ennisclare Drive West In South East Oakville, Ontario Steps Away From Lake Ontario. Notably One Of Oakville's Most Charming Residences, This Magnificent Home Was Designed By Leslee Fredericks And Built By Van Hovey Construction. Located On Prestigious Ennisclare Drive Steps To The Lake, The Home Captures The Essence Of Lifestyle And Charm; It Has Been Created For Family Living And Has Beautifully Landscaped Grounds Measuring Approximately .37 Acre Featuring A Gorgeous Betz Heated Swimming Pool With Spa. A Home Of Considerable Presence And Timeless Appeal Which Was Constructed To Exacting Standards. The Bright Open Concept Living Space Has A Casual Elegance With An Excellent Layout For Entertaining. The Home Has A Stucco Exterior With Molding, Banding And Copper Details. It Has Been Designed To Maximize Windows, Light And Views Of The Gardens, Gazebo And Pool. The Beautiful Front Porch And White Pillars Frame The Front Of The Home And Create A Welcoming Entrance.
详情
- 上市时间: Friday, February 24, 2023
- 3D看房: View Virtual Tour for 47 Ennisclare Drive W
- 城市: Oakville
- 社区: Eastlake
- 详细地址: 47 Ennisclare Drive W, Oakville, L6J 4N3, Ontario, Canada
- 厨房: Main
- 家庭房: Main
- 挂盘公司: Real Broker Ontario Ltd., Brokerage - Disclaimer: The information contained in this listing has not been verified by Real Broker Ontario Ltd., Brokerage and should be verified by the buyer.

