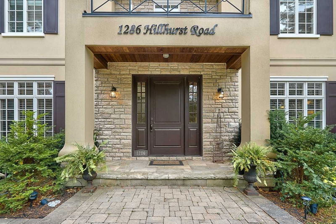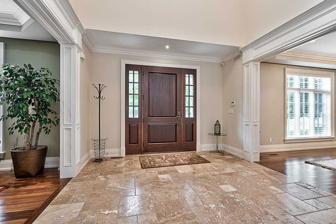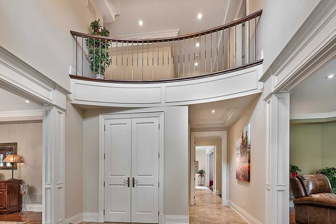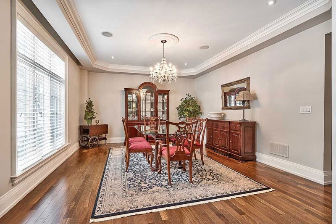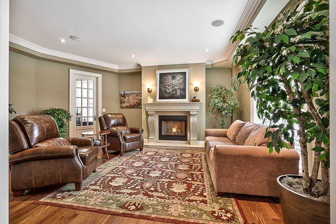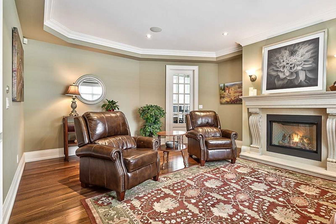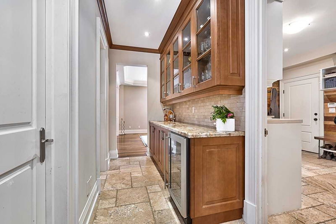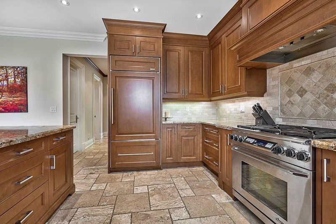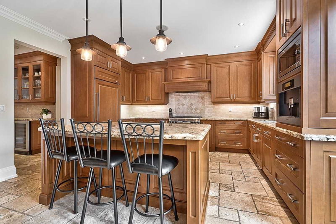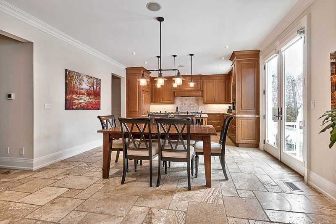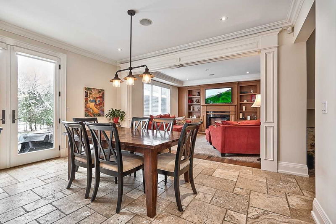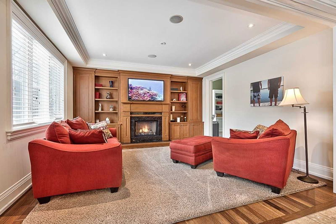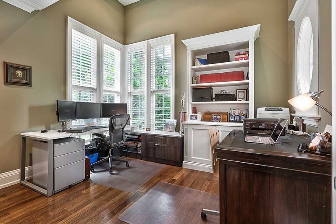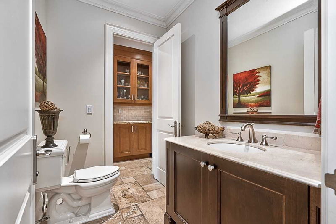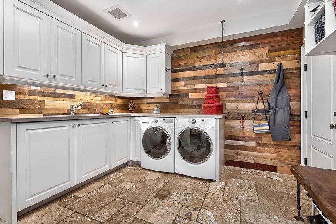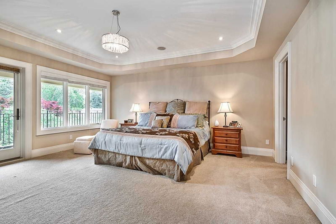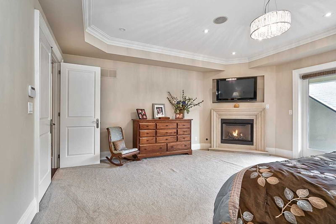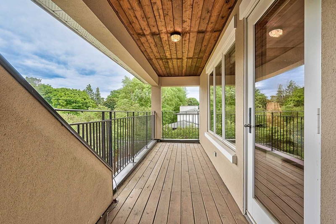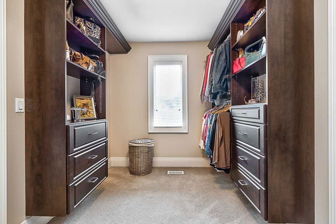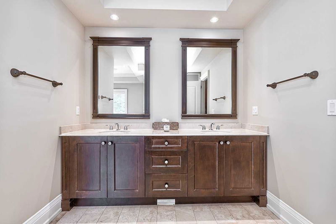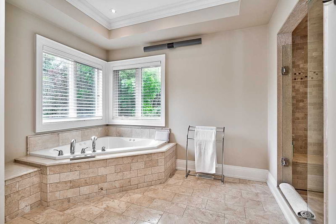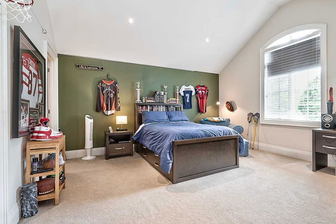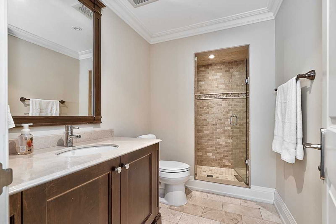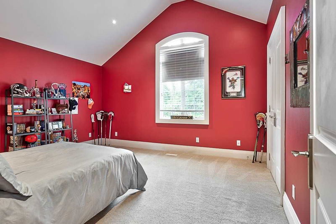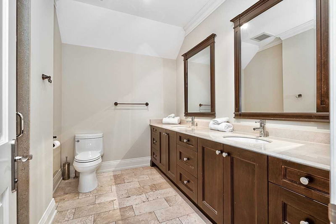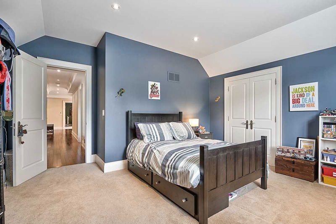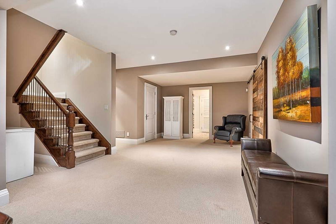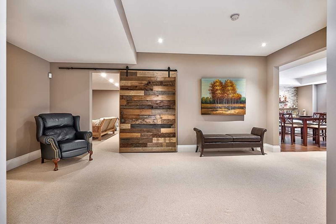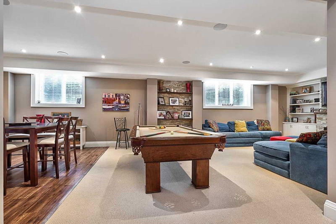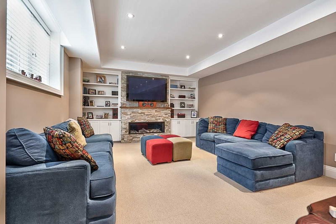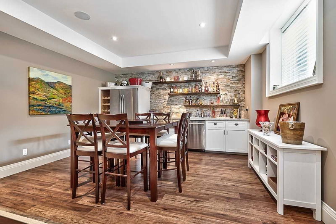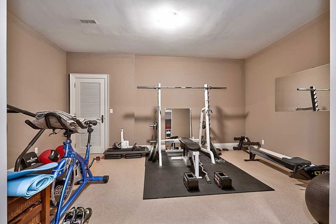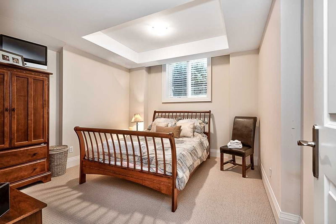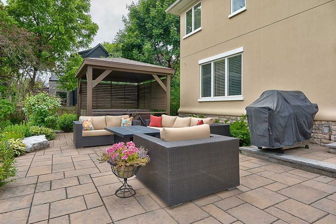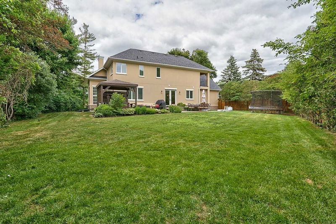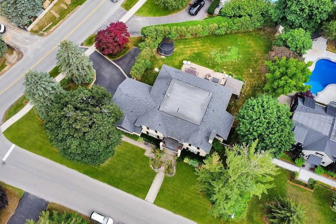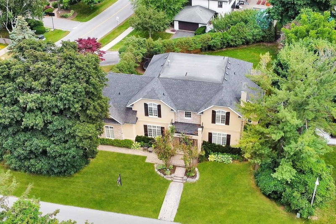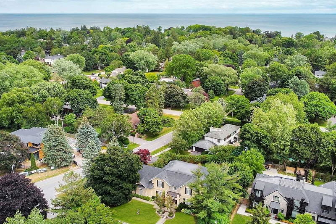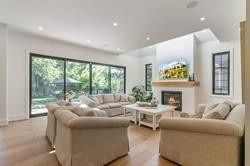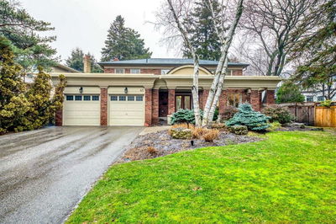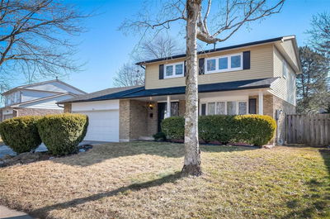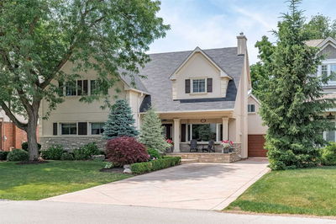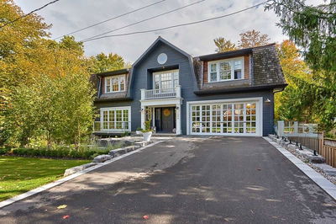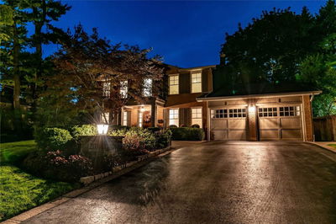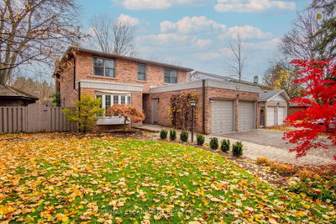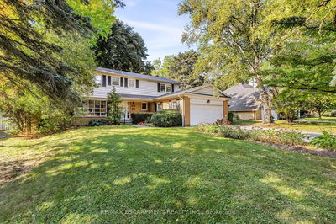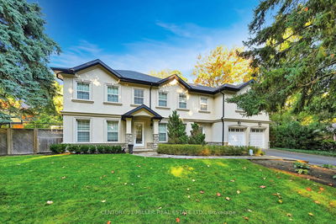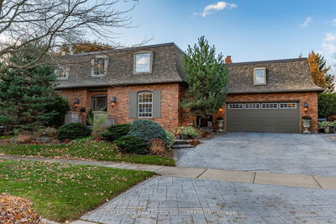Welcome To 1286 Hillhurst Road In Oakville! This Well Crafted Custom Home Is Located In One Of The Most Coveted School Districts In Ontario! This Beautiful Residence Sits On A Premium, Oversized And Private Lot In The Morrison Area Of Southeast Oakville Boasting A Rare Triple Custom Garage & An Oversized Driveway That Can Accommodate Several Cars. There Is Extensive, Prof. Landscaping And A Rear Pool-Sized Lot. The Backyard Also Offers A Large Hot Tub W/ A Gazebo And Stone Patio For Your Enjoyment! The Interior Showcases A Functional Floorplan W/ Large Principal Rooms & Attention Paid To Detail! All 3 Floors Feature Soaring 9' Ceilings! There Is Extensive Use Of Architectural Plaster Crown & Ceiling Detail T-Out! There Are Also Several Built-In Wall Units & A Custom Perola Kitchen W/ Walk-In Pantry & Premium Sub-Zero & Dacor Appliances! The Prof. Finished Basement Features A Custom Rec Room W/ Wet Bar, Gym, Additional Bdrm & Full Bath. Seize The Opportunity To View This Showhome!
详情
- 上市时间: Thursday, January 26, 2023
- 3D看房: View Virtual Tour for 1286 Hillhurst Road
- 城市: Oakville
- 社区: Eastlake
- 交叉路口: Morrison Rd. / Hillhurst Rd.
- 详细地址: 1286 Hillhurst Road, Oakville, L6J 1X4, Ontario, Canada
- 客厅: Hardwood Floor, Gas Fireplace, Coffered Ceiling
- 家庭房: B/I Bookcase, Gas Fireplace, Hardwood Floor
- 厨房: B/I Appliances, Granite Counter, Centre Island
- 挂盘公司: Royal Lepage Real Estate Services Ltd., Brokerage - Disclaimer: The information contained in this listing has not been verified by Royal Lepage Real Estate Services Ltd., Brokerage and should be verified by the buyer.


