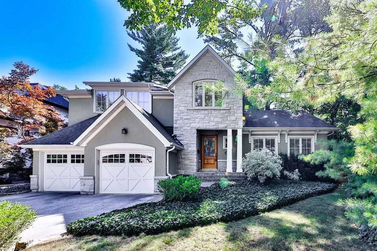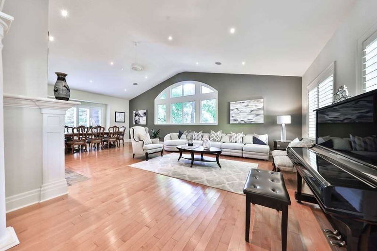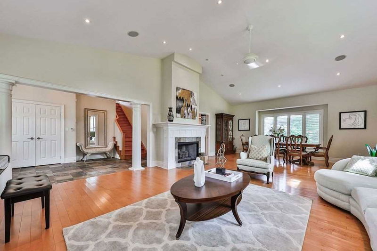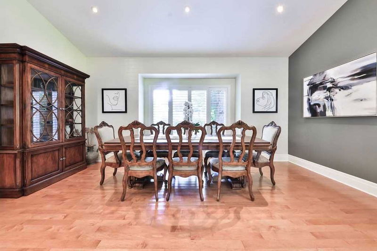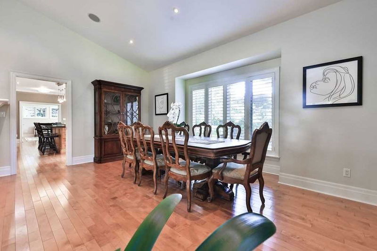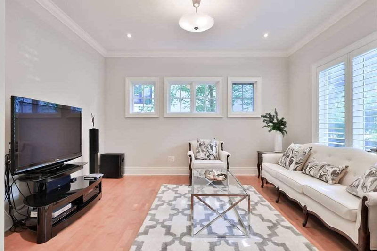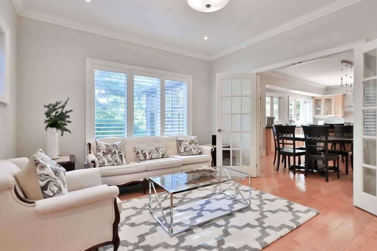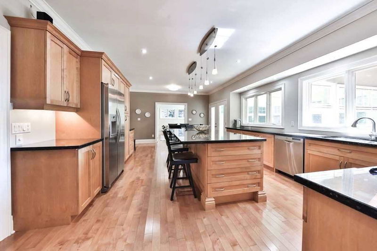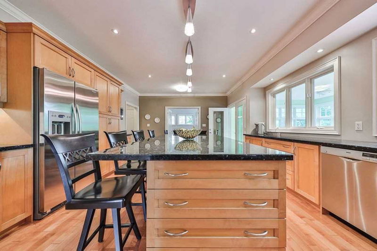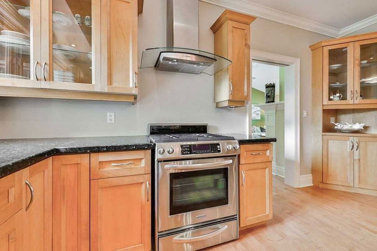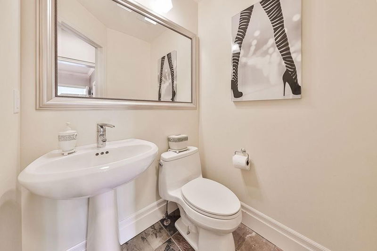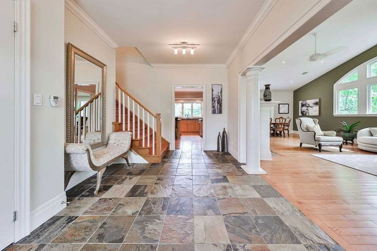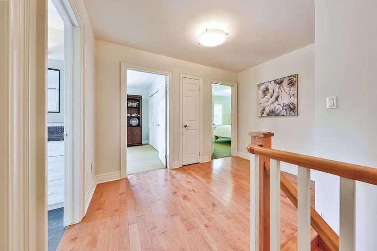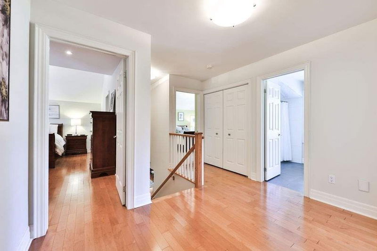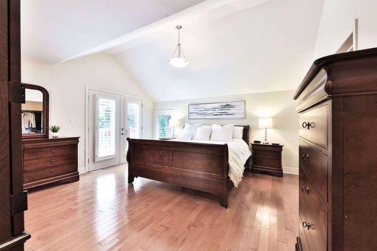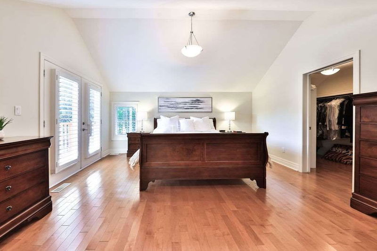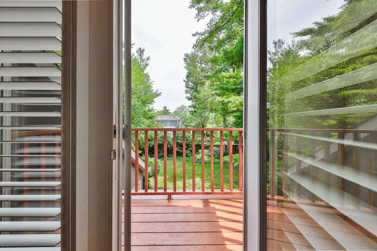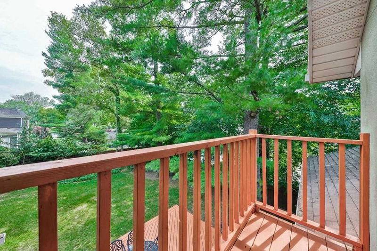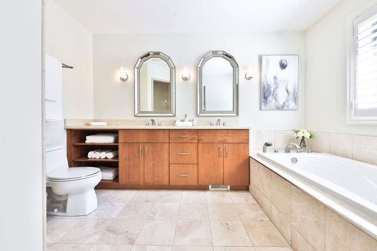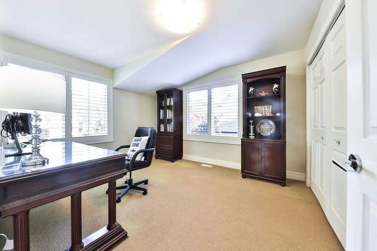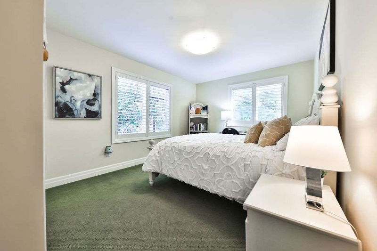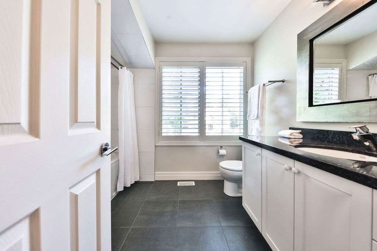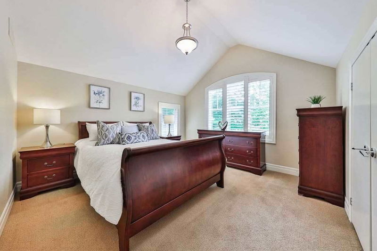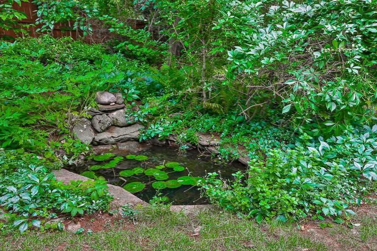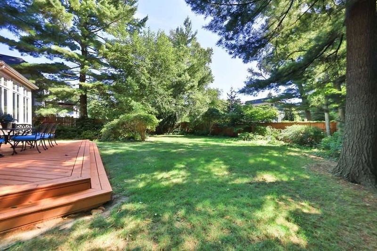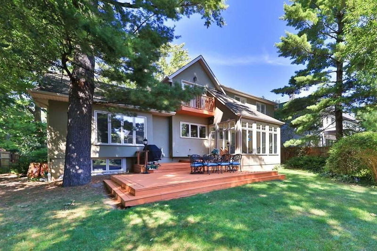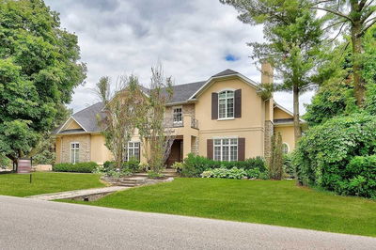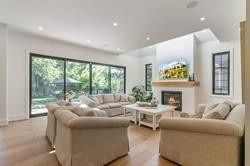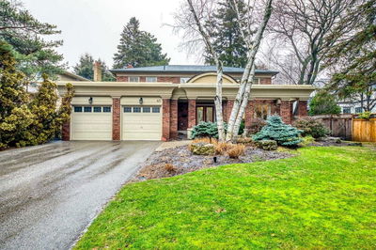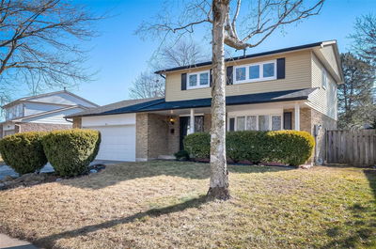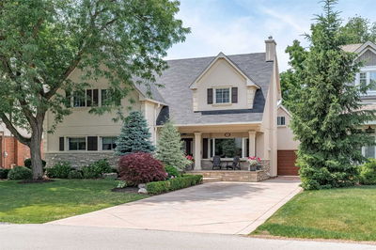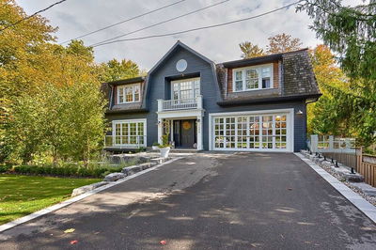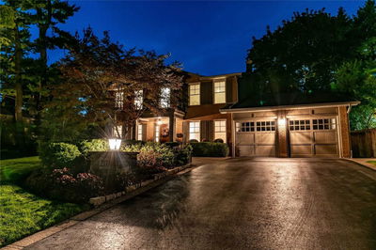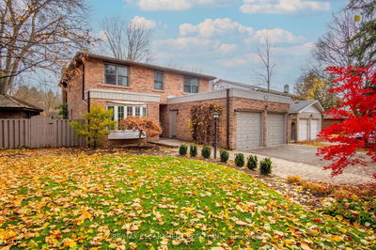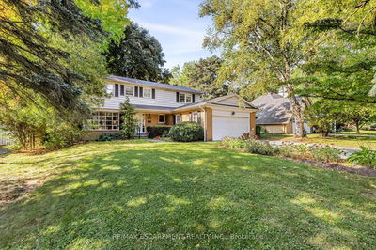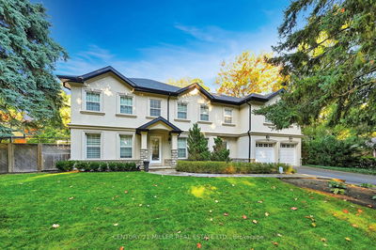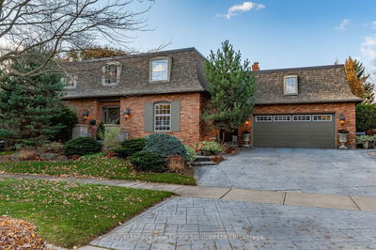Gorgeous Custom Home With Higher Ceilings In Sought-After Morrison Situated On A South Facing 75X150' Large Premium Lot, Walk To Top Rated Oakville Trafalgar High School, Ej James/Maple Grove Ps, Linbrook Ps, St. Mildred's-Lightbourn School.Natural Stone Exterior With Terrific Curb Appeal, Oversized Windows With Plenty Of Natural Light. Hardwood Flooring, Pot Lights, Crown Mouldings, Built-In Speakers,Premium Hdwd California Shutters. Open Concept Grand Living/Dining Room Combination With 13Ft High Cathedral Ceilings And Wood Burning Fireplace,Extra Large Open Room Perfect For Entertaining And Kids Parties. Spacious Custom Kitchen With Massive Granite Centre Island &Maple Hardwood Cabinetry. Beautiful Sunroom With Full Hvac Blends The Interior Living Naturally And Seamlessly To Its Exterior Nature - Matured Trees, Bushes, Ponds And Extensive Landscape. Oversized Cedar Deck In Rear Garden. Spacious Master Bedroom With Balcony And Cathedral Ceilings.
详情
- 上市时间: Friday, March 17, 2023
- 3D看房: View Virtual Tour for 1312 Duncan Road
- 城市: Oakville
- 社区: Eastlake
- 详细地址: 1312 Duncan Road, Oakville, L6J 2P8, Ontario, Canada
- 厨房: Hardwood Floor, Crown Moulding
- 家庭房: Hardwood Floor, Crown Moulding
- 挂盘公司: Re/Max Hallmark Alliance Realty, Brokerage - Disclaimer: The information contained in this listing has not been verified by Re/Max Hallmark Alliance Realty, Brokerage and should be verified by the buyer.

