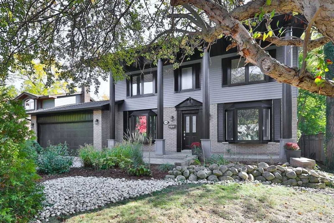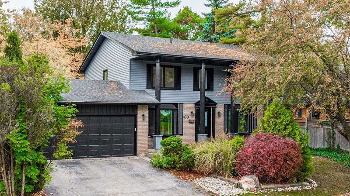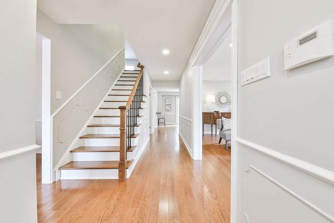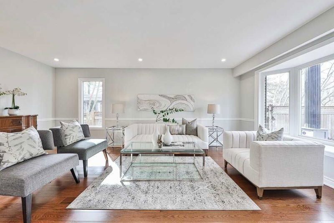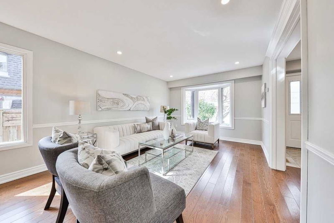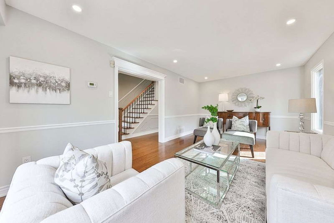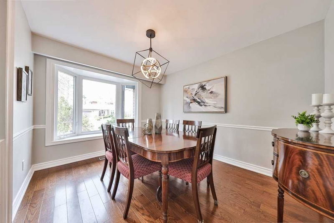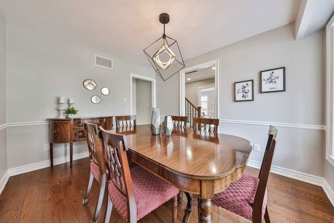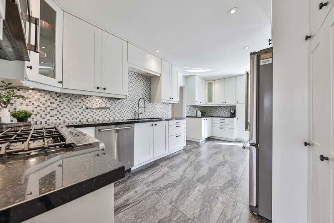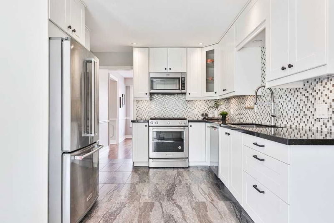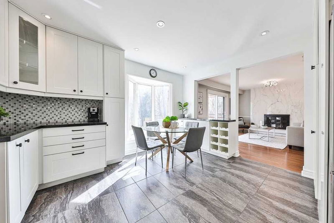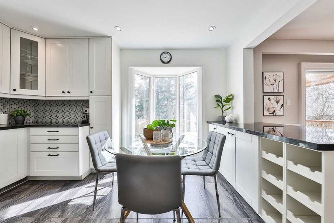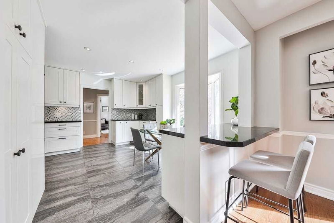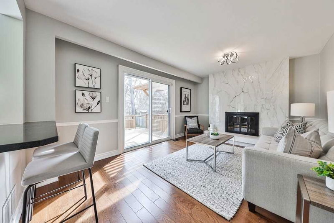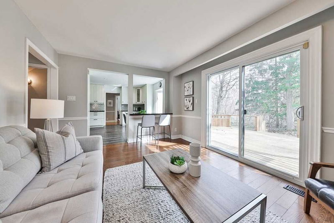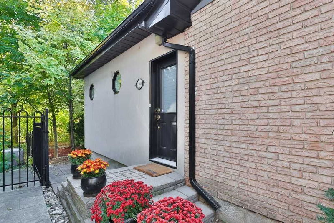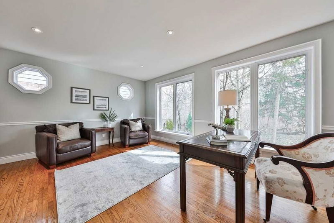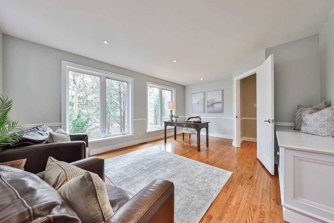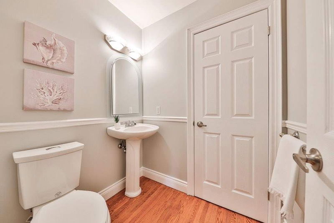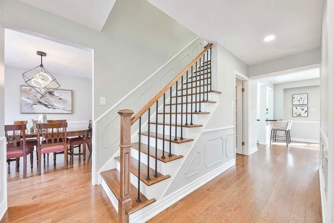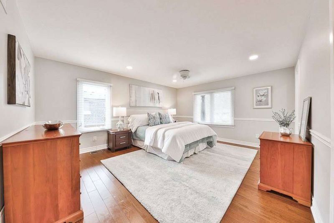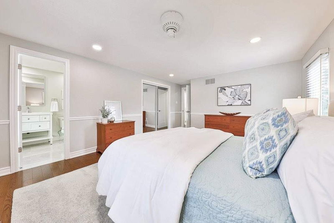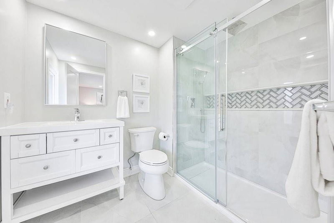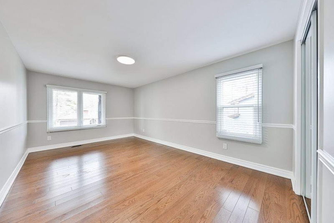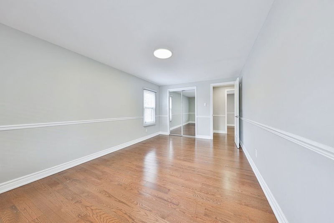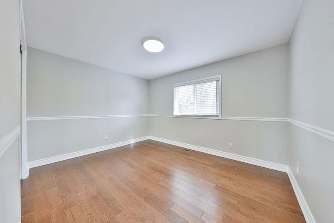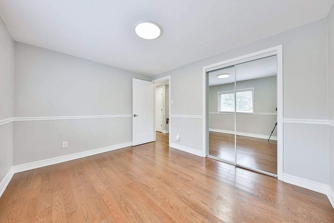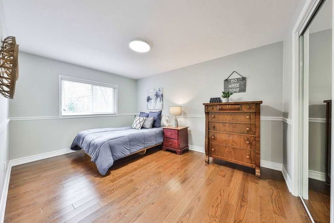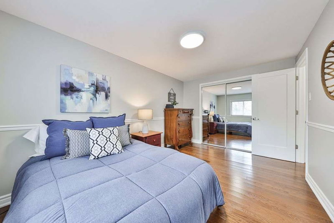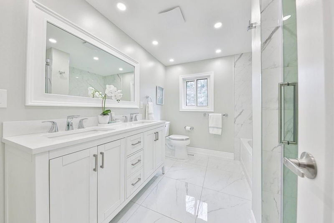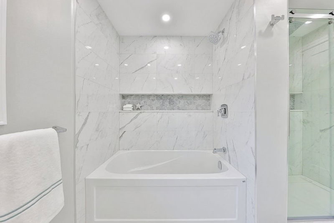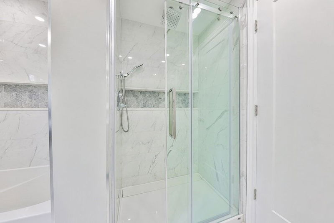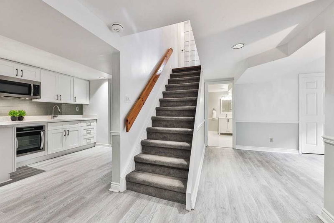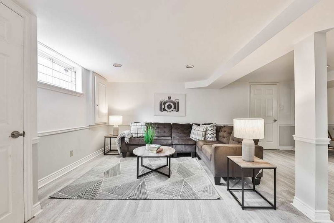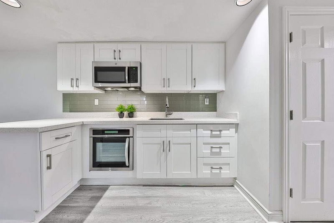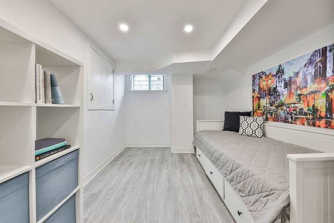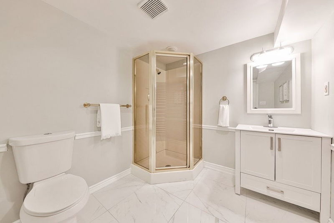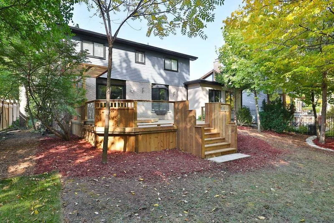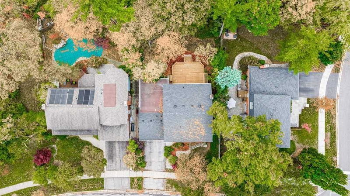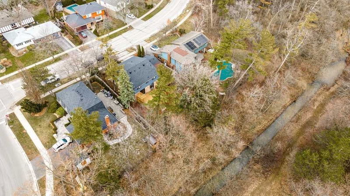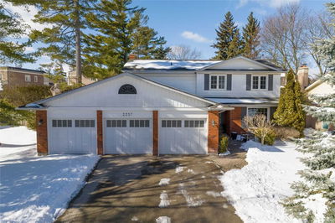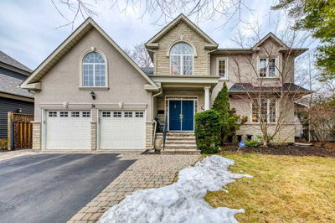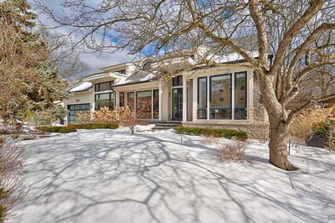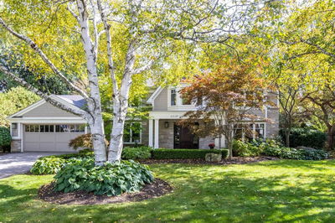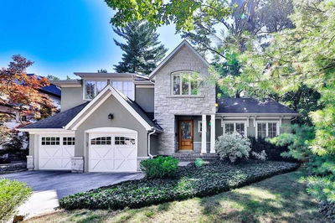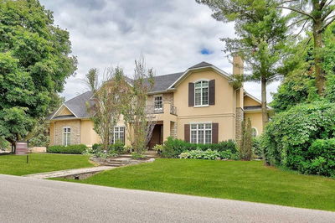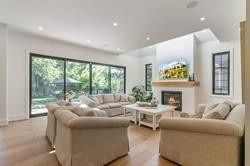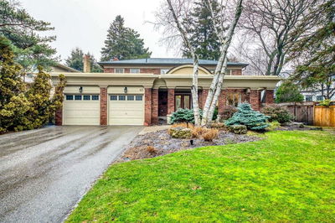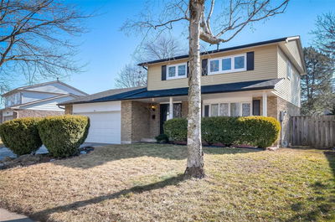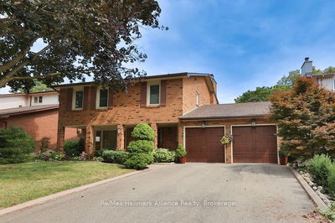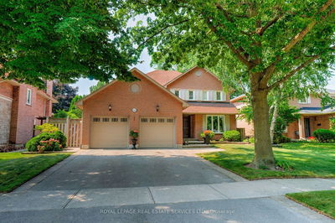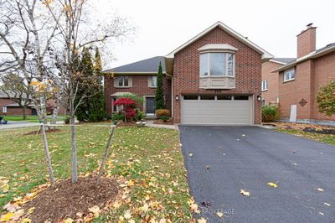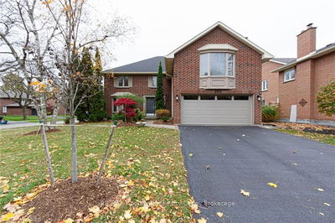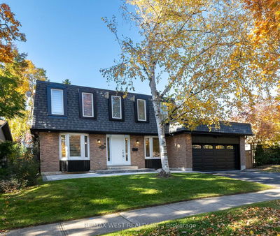This Tastefully Updated 4+1 Bdrm Family Home Backing Onto A Ravine Is A Rare Southeast Oakville Find! The Main Floor Has Spacious & Bright Living & Formal Dining Room, With Hardwood Floors & Large Bay Windows. The Eat-In Kitchen Comes Complete With Ss Appliances, Sleek Cabinetry, Plenty Of Counter Space & Storage, Breakfast Area & Bar Seating. Kitchen Opens To Family Room Featuring Wood Burning Fireplace (As Is), Custom Marble Surround & Walk-Out To The New Deck. Main Floor Addition, With Private Side Entrance & Powder Room. Upper Level Has 4 Bdrms, 6 P/C Main Bath & Full Ensuite For The Primary. Lower Level Converted To Fully Functional In-Law Suite, With Bdrm, Living Area, 3 P/C Bath & Kitchenette. The Backyard Is A Peaceful Retreat, Stunning Views Of The Ravine/Creek & Large Deck. Close To Some Of Oakville's Best Schools, Parks, And Amenities. A Short Drive To The Heart Of Downtown And You Can Enjoy All That Oakville Has To Offer. Don't Miss This Opportunity To Make It Your Own!
详情
- 上市时间: Wednesday, March 29, 2023
- 3D看房: View Virtual Tour for 2238 Constance Drive
- 城市: Oakville
- 社区: Eastlake
- 交叉路口: Ford Drive & Constance Drive
- 详细地址: 2238 Constance Drive, Oakville, L6J 5L7, Ontario, Canada
- 客厅: Hardwood Floor, Bay Window, Pot Lights
- 家庭房: Hardwood Floor, Fireplace, W/O To Deck
- 厨房: Eat-In Kitchen, Breakfast Area, Bay Window
- 挂盘公司: Royal Lepage Real Estate Services Ltd., Brokerage - Disclaimer: The information contained in this listing has not been verified by Royal Lepage Real Estate Services Ltd., Brokerage and should be verified by the buyer.

