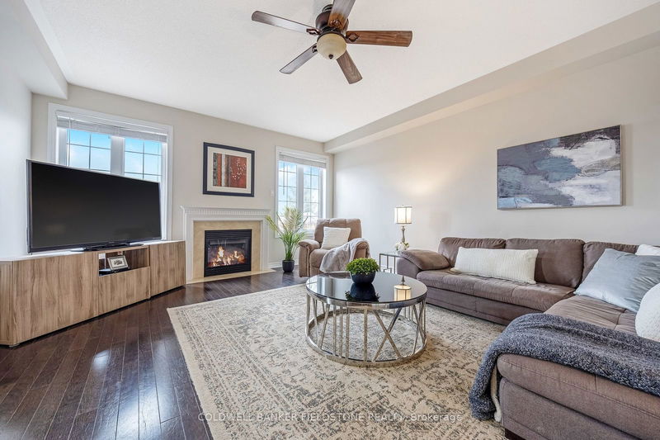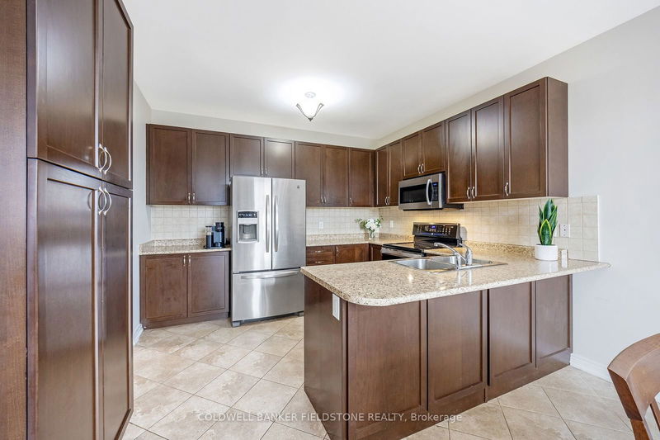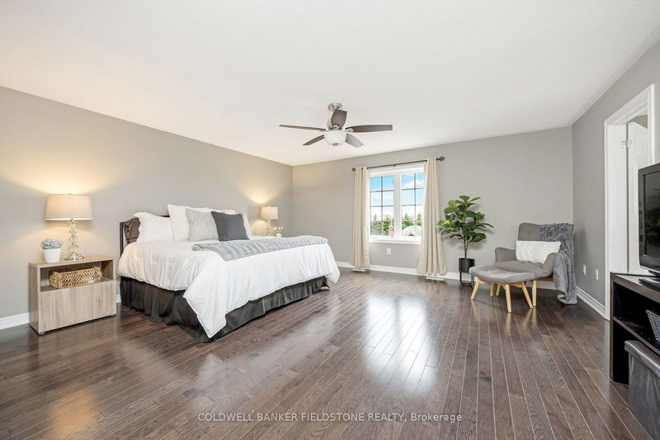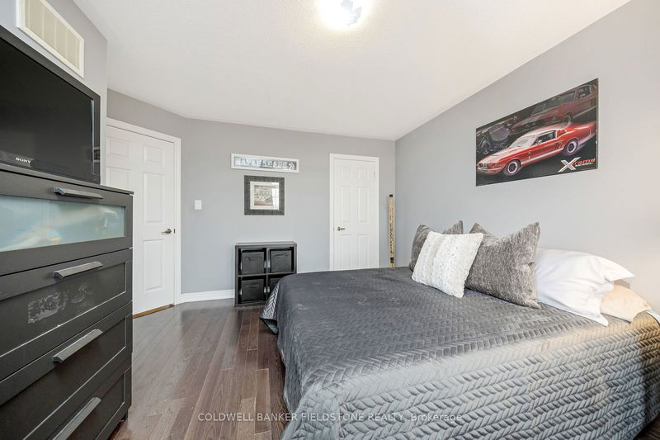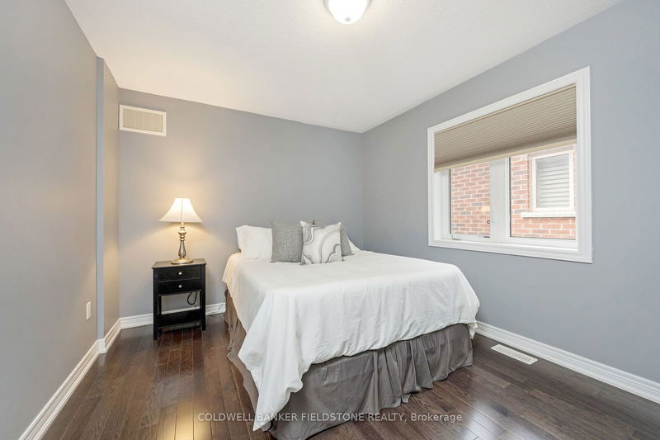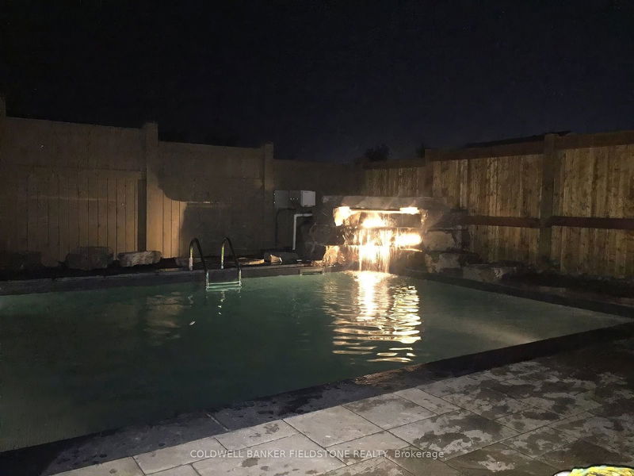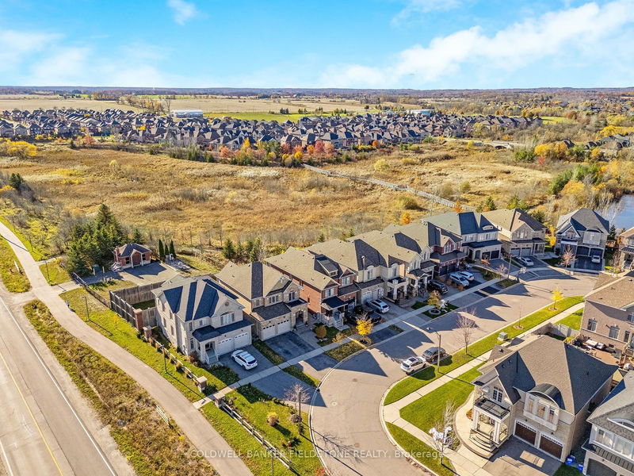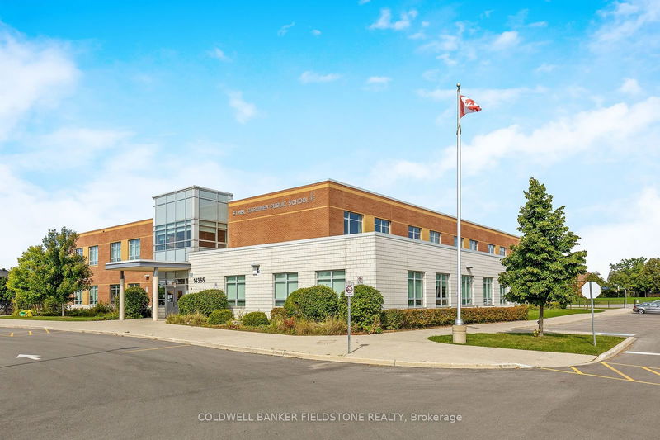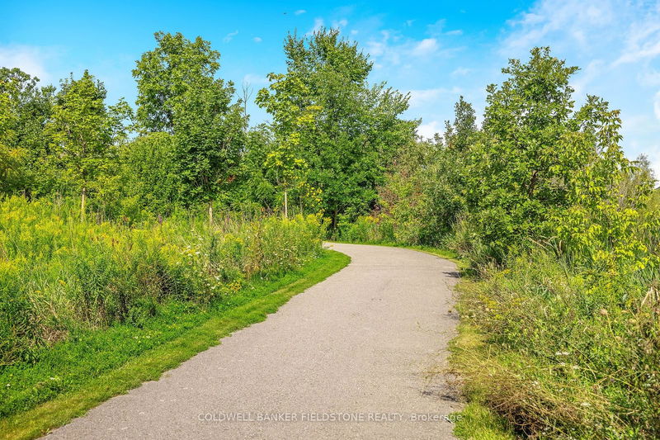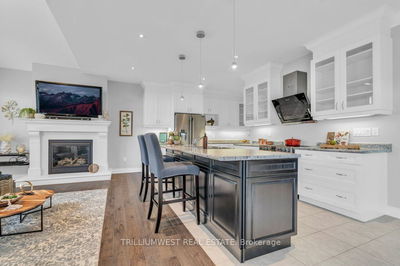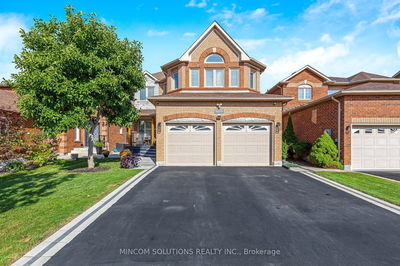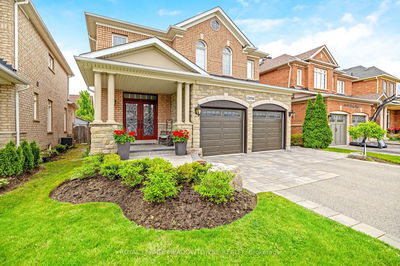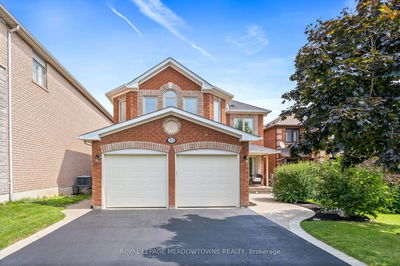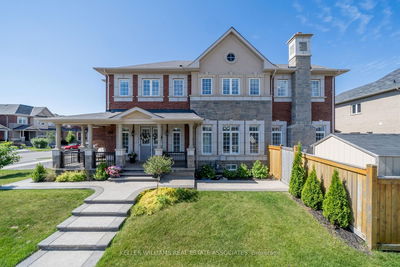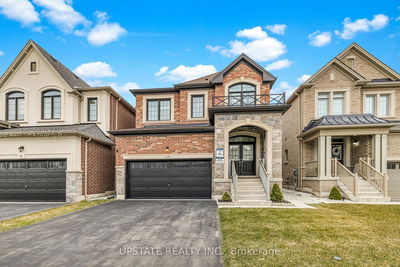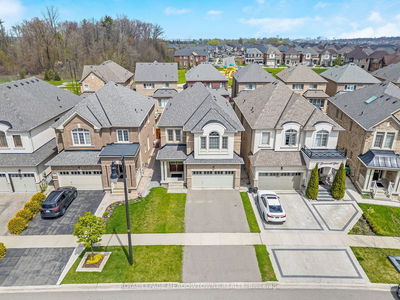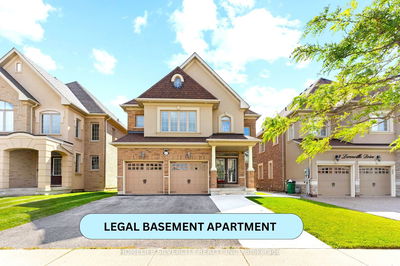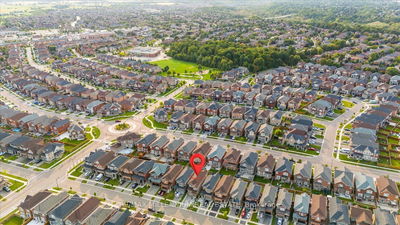Discover this stunning home, designed for comfort and style, boasting an open floor plan, flooded with natural light from large windows. Enjoy entertaining in the large dining room, open concept kitchen, breakfast area, and living room with gas fireplace. The primary suite is a retreat, featuring a spa-like bathroom and a spacious walk-in closet. Each additional bedroom offers ample space, perfect for family, guests, or a home office. Hardwood throughtout. Large finished basement with bright natural light offering over 3000sq ft of living space. Beautiful heated, salt-water pool(2017) with natural stone waterfall, ready for relaxation and enjoyment. Private backyard with no neighbours behind and adjacent to green space. Located in a highly desirable neighbourhood, this home is walking distance to schools, Gellet Community Centre, parks, trails and shopping. Short drive to highway 407/401, Premium Outlet Mall, Milton, Brampton and Mississauga. 30 minute drive to Airport, easy highway or GO Train commute to Toronto and Kitchener. Perfect balance between urban and rural living.
详情
- 上市时间: Sunday, November 03, 2024
- 3D看房: View Virtual Tour for 43 Jolana Crescent
- 城市: Halton Hills
- 社区: Georgetown
- 交叉路口: Eighth Line and Danby Road
- 详细地址: 43 Jolana Crescent, Halton Hills, L7G 0G4, Ontario, Canada
- 客厅: Hardwood Floor, Fireplace
- 厨房: Stainless Steel Appl, Double Sink, Tile Floor
- 家庭房: Laminate, Above Grade Window
- 挂盘公司: Coldwell Banker Fieldstone Realty - Disclaimer: The information contained in this listing has not been verified by Coldwell Banker Fieldstone Realty and should be verified by the buyer.





