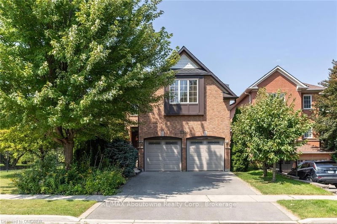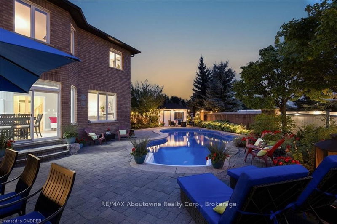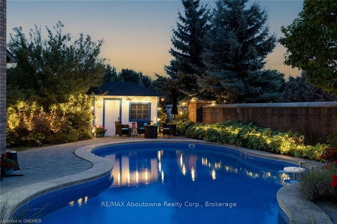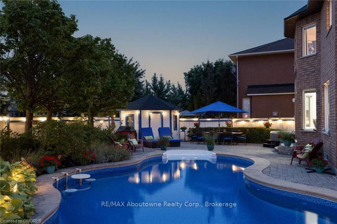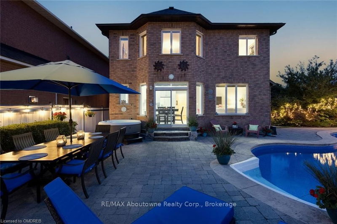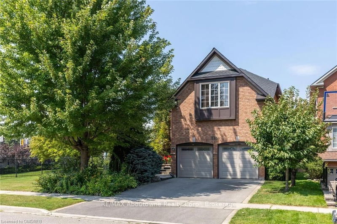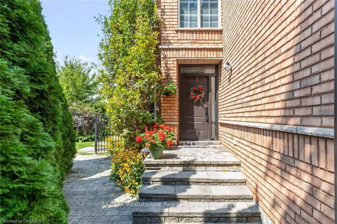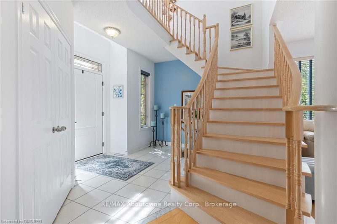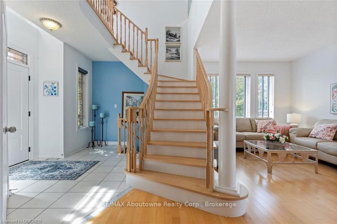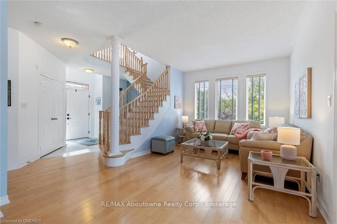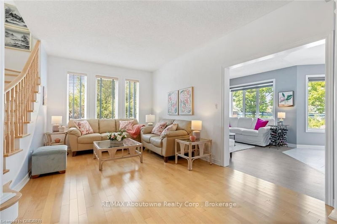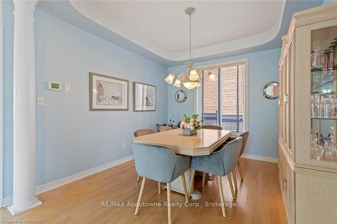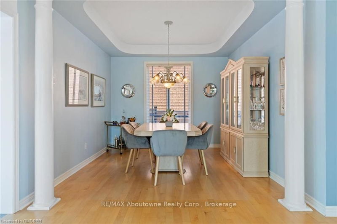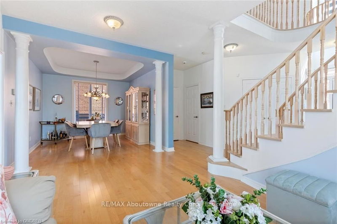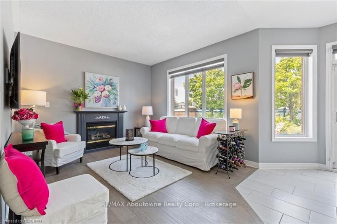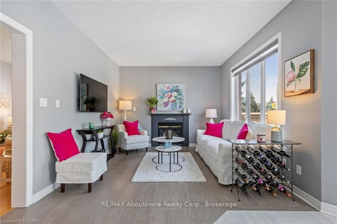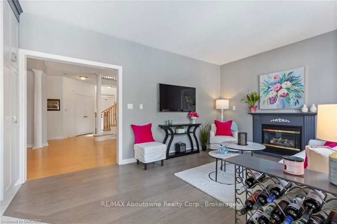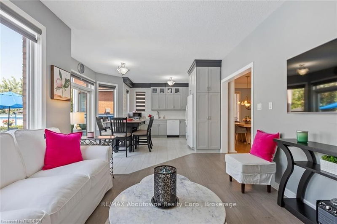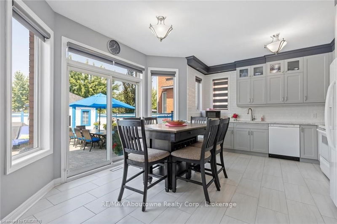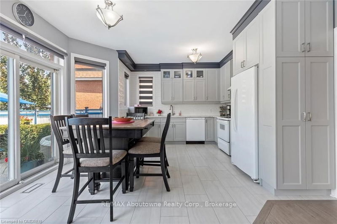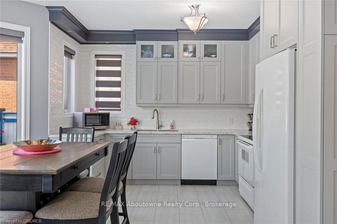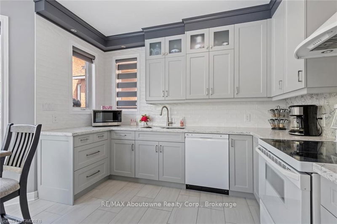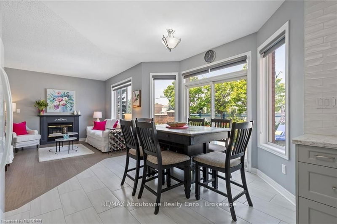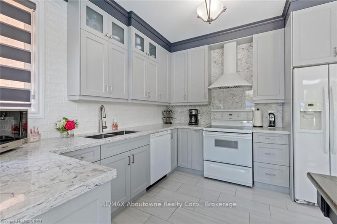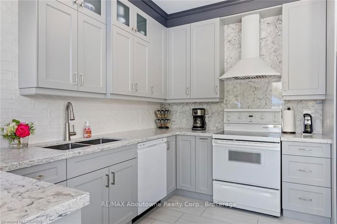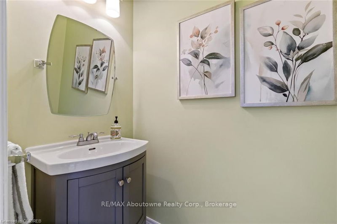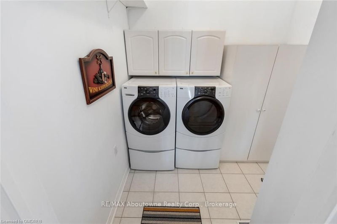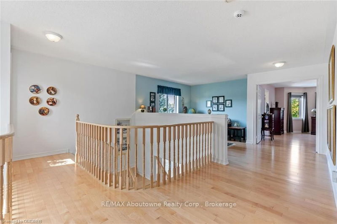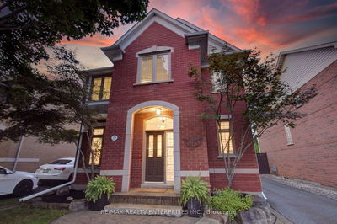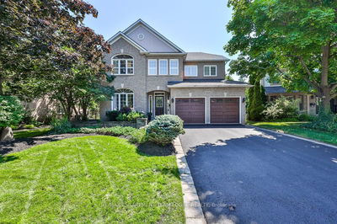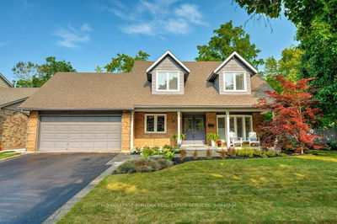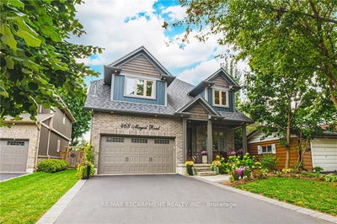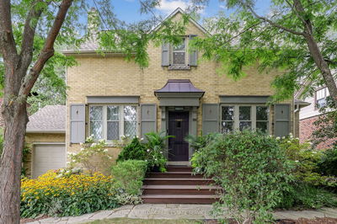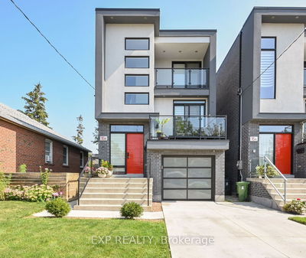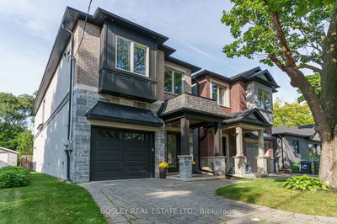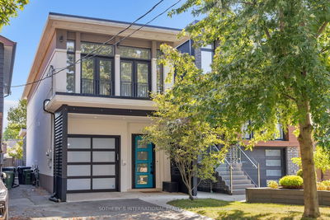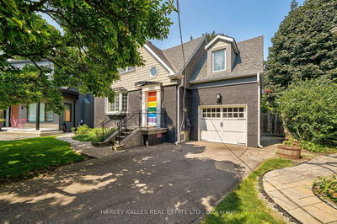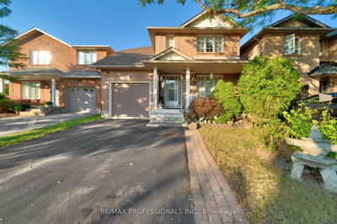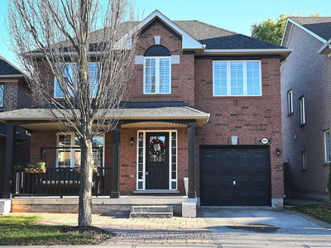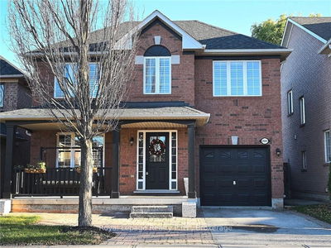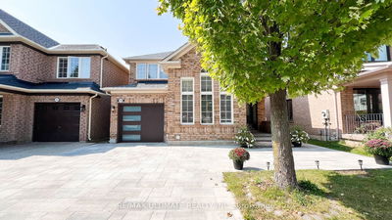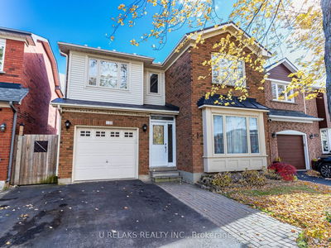Discover this exquisite, impeccably maintained detached residence nestled in a highly desirable, family-friendly Oakville community. This 4-bedroom, 4-bathroom home welcomes you with a gracious foyer, featuring a grand wooden staircase and elegant hardwood flooring throughout. Entertain or relax in the formal dining room, unwind in the cozy living area, or enjoy the warmth of the family room, complete with a fireplace and a wall-mounted TV. The spacious kitchen, designed for both functionality and style, offers ample cabinetry and seamlessly connects to a private, fully fenced backyard ideal for outdoor gatherings. The main floor laundry room includes additional storage and provides convenient access to a double-car garage. Upstairs, a versatile office or study space accommodates a variety of needs, while the expansive primary suite boasts a walk-in closet and a luxurious 5-piece ensuite featuring double sinks, a glass-enclosed shower, and a separate soaker tub. The fully finished basement adds even more living space, with an additional bedroom, bathroom, and plenty of storage rooms. Step outside to a beautifully landscaped oversized lot, perfect for entertaining with a sparkling pool, relaxing hot tub, and two stylish cabanas. Combining elegance, comfort, and practicality, this home is ideally located near top-rated schools, shopping, the Oakville Rec Centre, restaurants, and scenic walking trails.
详情
- 上市时间: Monday, September 09, 2024
- 3D看房: View Virtual Tour for 2244 CHICKADEE Crescent
- 城市: Oakville
- 社区: West Oak Trails
- 交叉路口: Third Line- West Oak Trails
- 厨房: Main
- 家庭房: Main
- 客厅: Main
- 家庭房: Bsmt
- 挂盘公司: Re/Max Aboutowne Realty Corp., Brokerage - Disclaimer: The information contained in this listing has not been verified by Re/Max Aboutowne Realty Corp., Brokerage and should be verified by the buyer.

