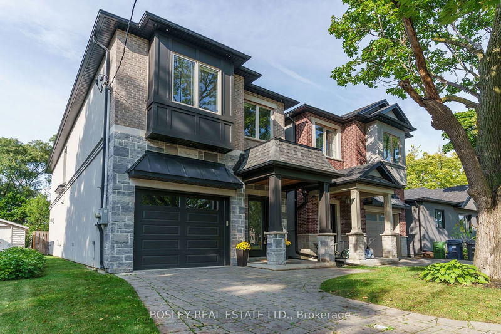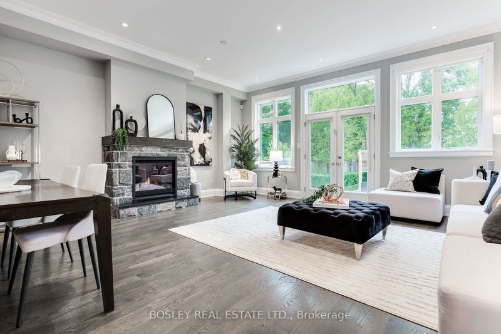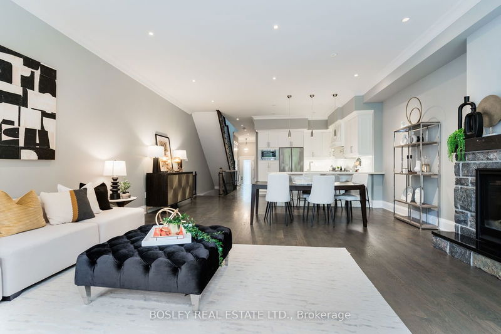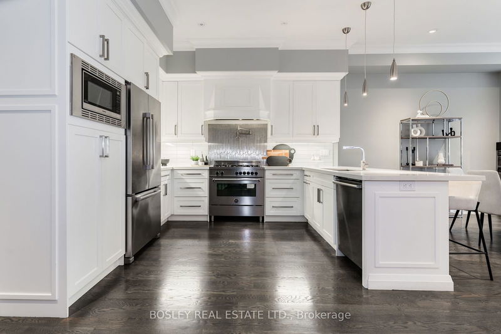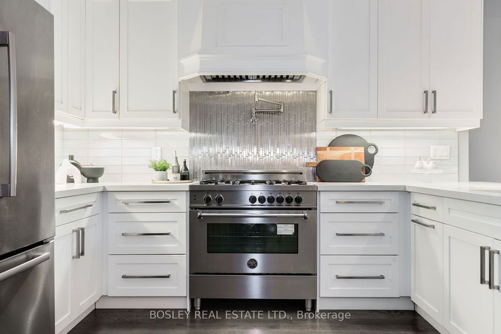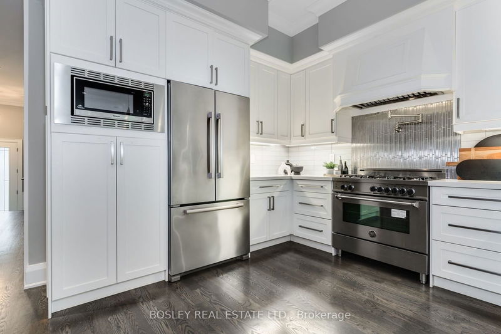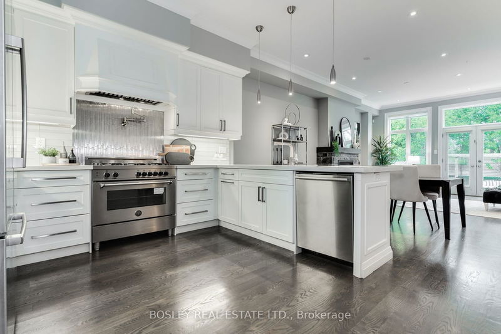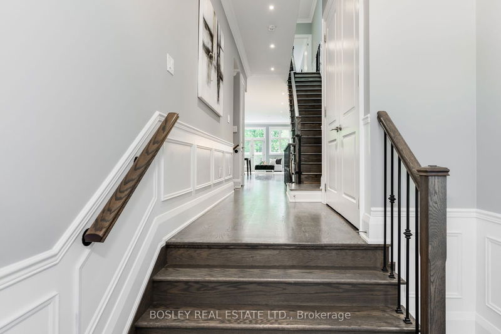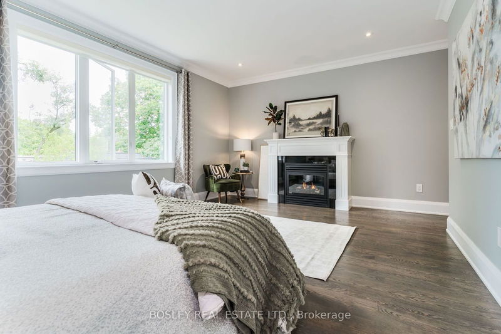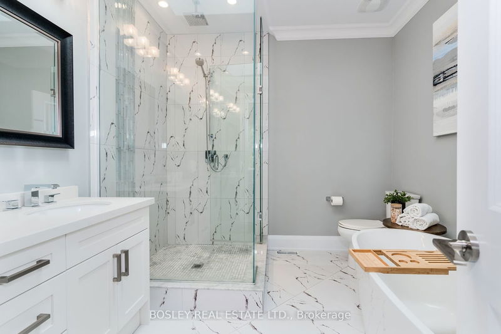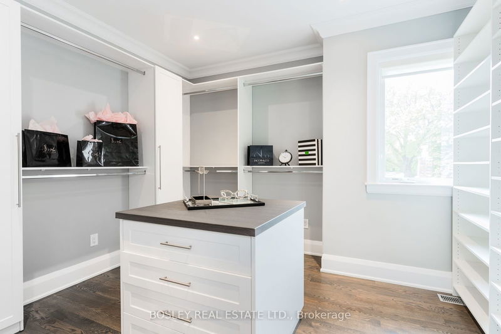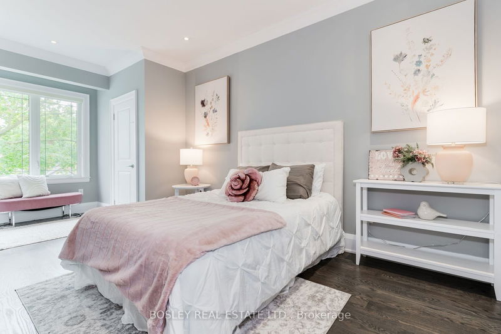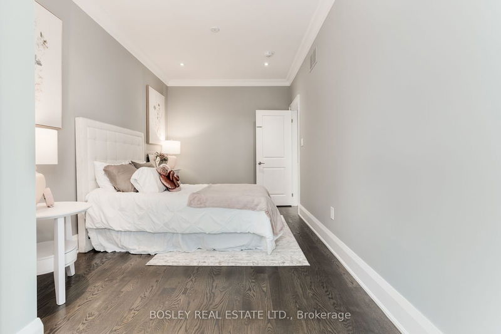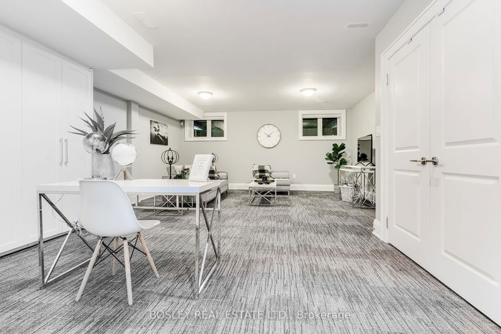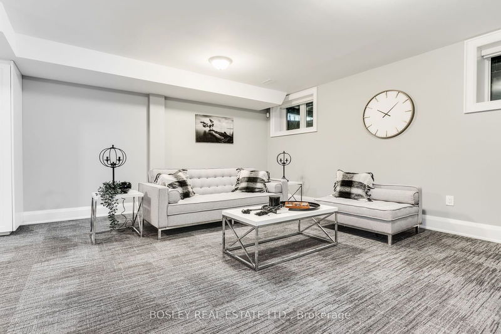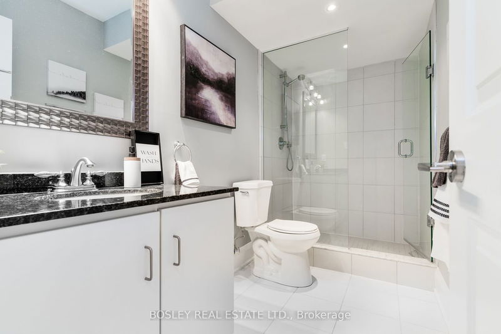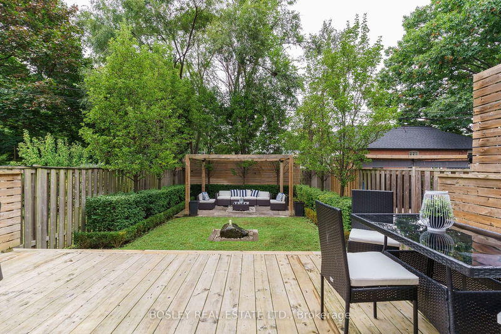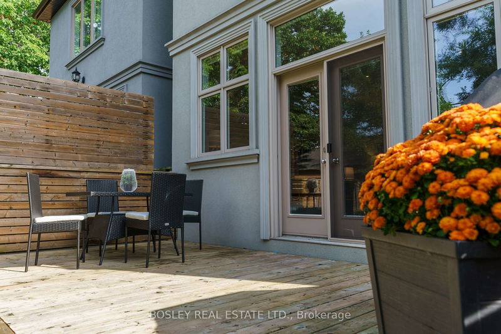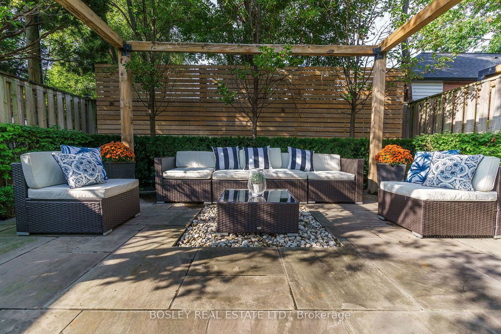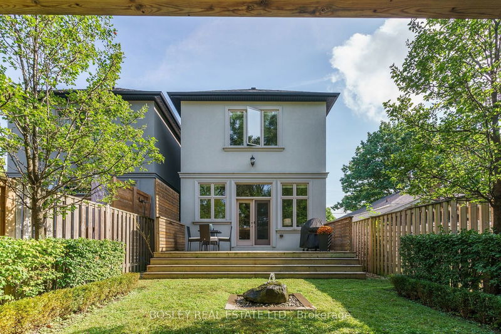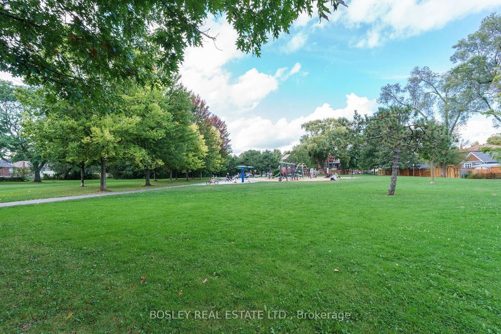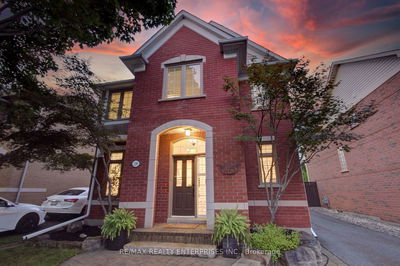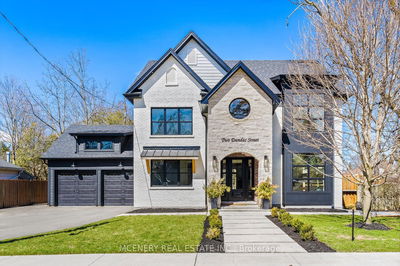Stunning, beautifully maintained contemporary home in sought-after Alderwood. From your spacious gourmet Kitchen, with quartz countertops, a luxury F.W. Bertazzoni range and exhaust fan with custom water spiggott for easiest over-stove food preparation and stainless steel Bosch Refrigerator and dishwasher, entertain your guests in your spacious living/dining room near an Ontario granite gas fireplace, high ceilings with crown moulding, overlooking the fenced-in curated garden with water fountain, accent lighting, large deck, natural gas BBQ, and roughed in gas line for a future outdoor fireplace in the rear patio. 4 upper floor bedrooms, including one upgraded to a very large walk-in closet. 3 skylights provide natural light to supplement pot lites throughout the top 2 floors. The finished basement promises warm gatherings with family and friends or a wonderful play area for a growing family. Plentiful storage. Close to shops, restaurants, Pearson and Downtown Toronto. Deep basement laundry room also used as a wine cellar by seller.
详情
- 上市时间: Thursday, September 26, 2024
- 3D看房: View Virtual Tour for 462 Rimilton Avenue
- 城市: Toronto
- 社区: Alderwood
- 交叉路口: Browns Line South of Evans
- 详细地址: 462 Rimilton Avenue, Toronto, M8W 2H1, Ontario, Canada
- 厨房: O/Looks Family, B/I Appliances, Breakfast Bar
- 客厅: Hardwood Floor, Open Concept, O/Looks Backyard
- 家庭房: Finished, B/I Closet
- 挂盘公司: Bosley Real Estate Ltd. - Disclaimer: The information contained in this listing has not been verified by Bosley Real Estate Ltd. and should be verified by the buyer.

