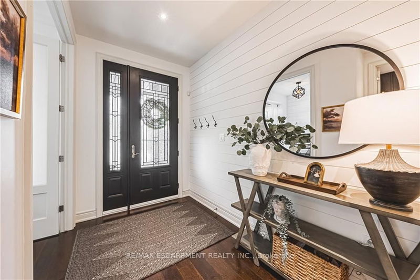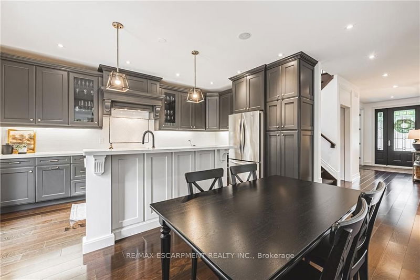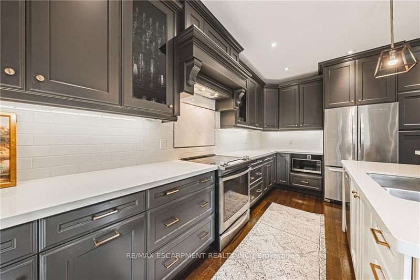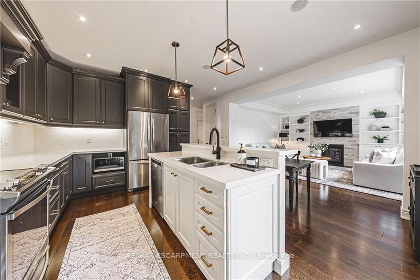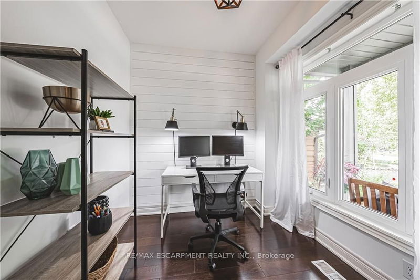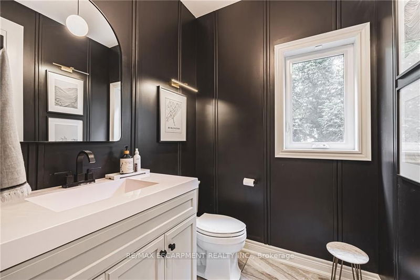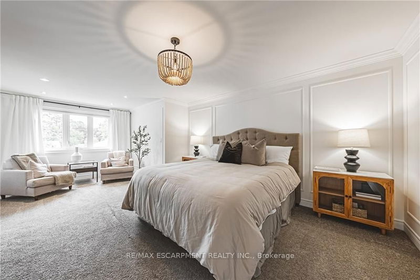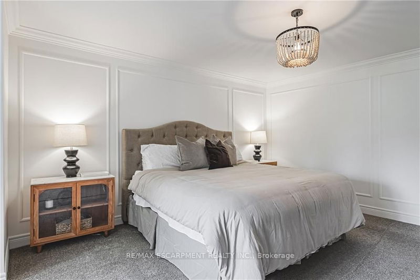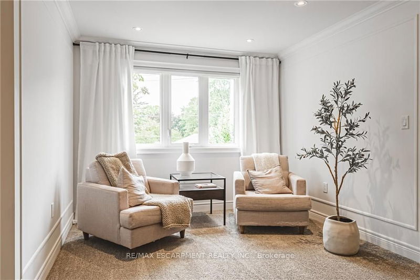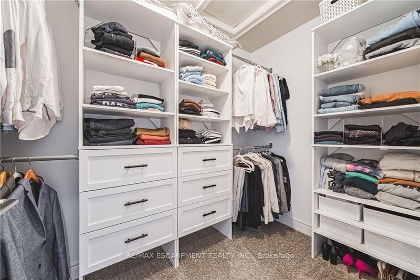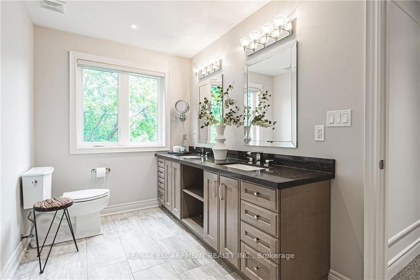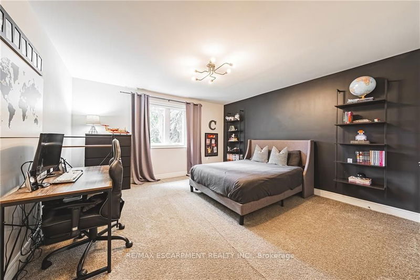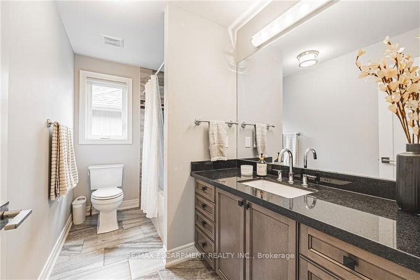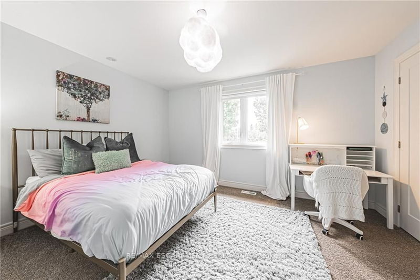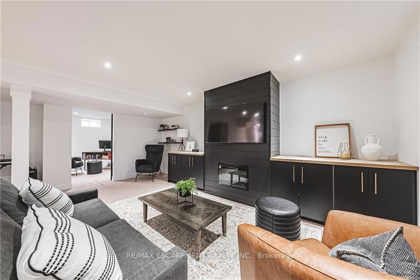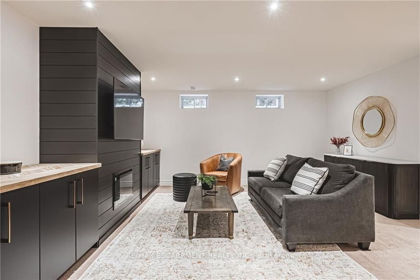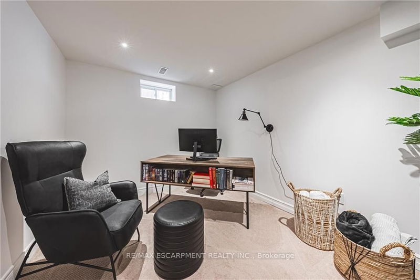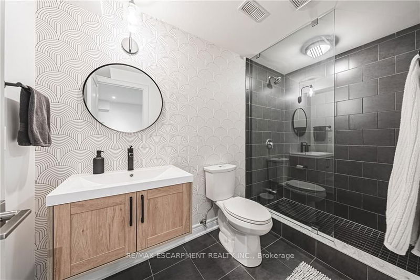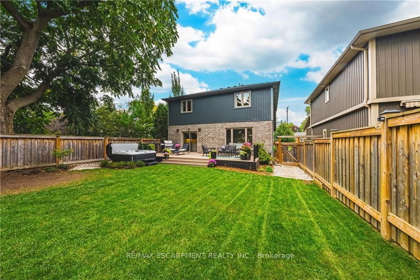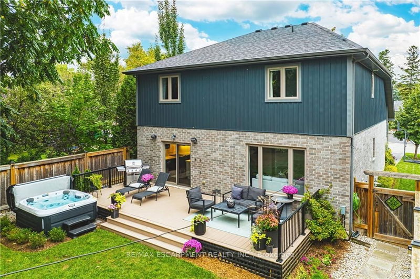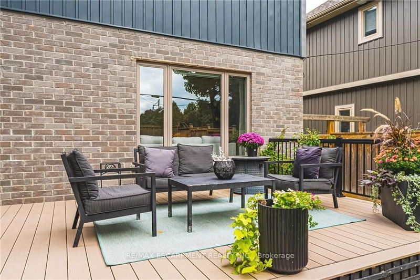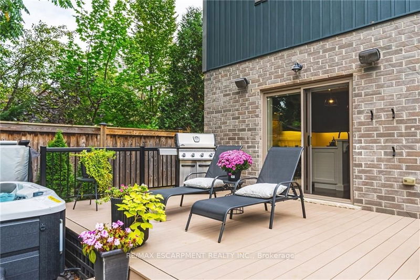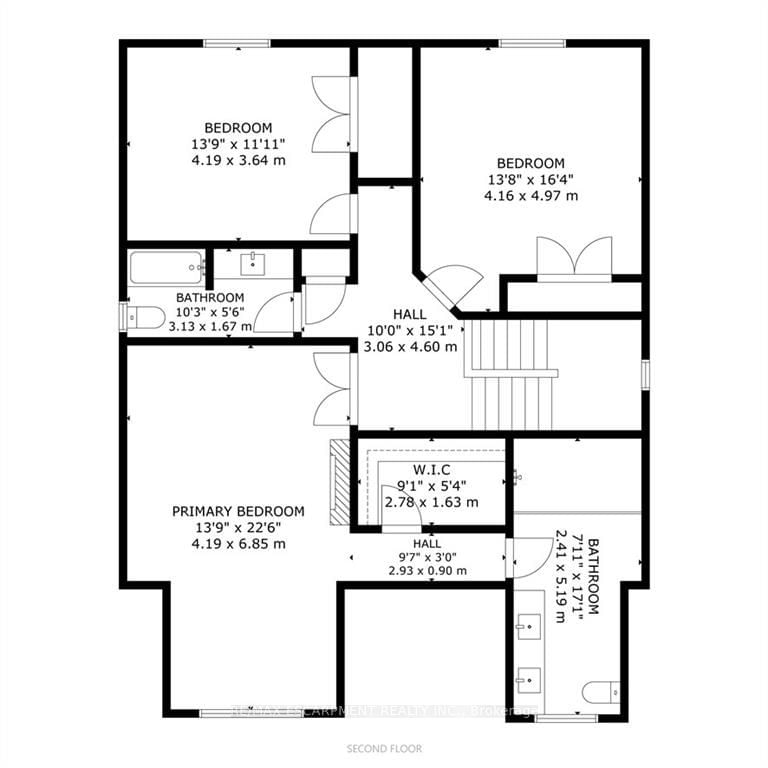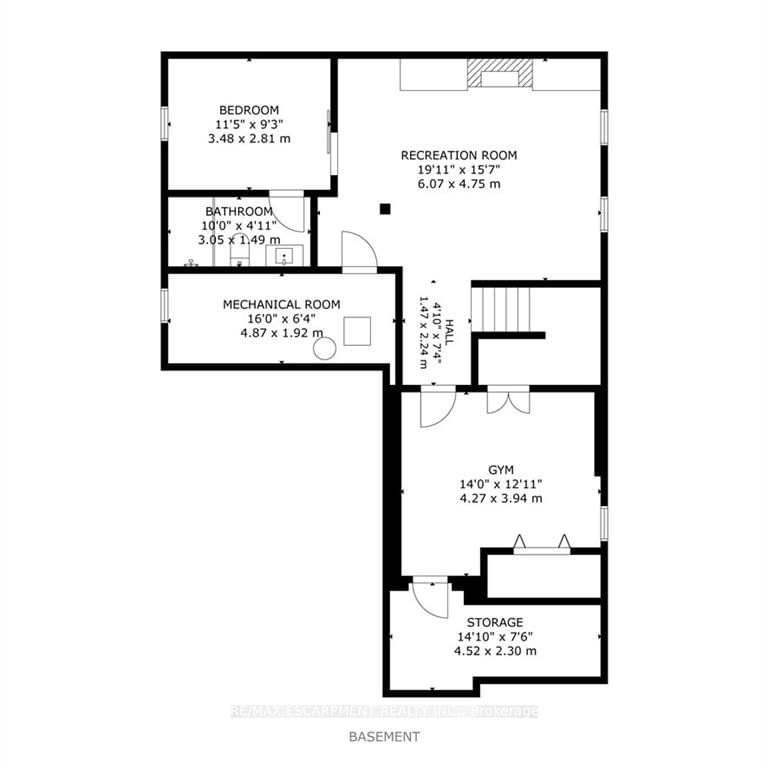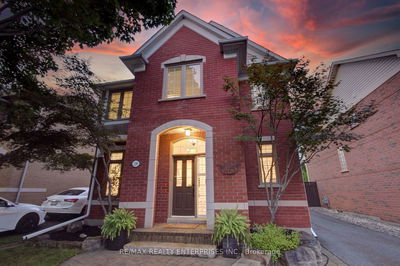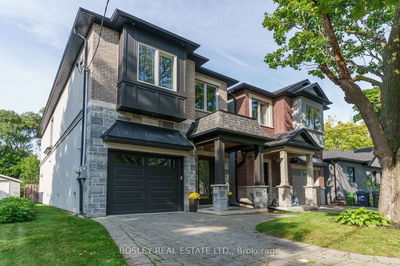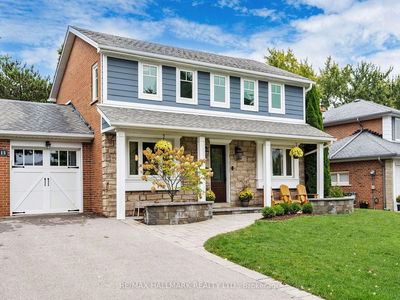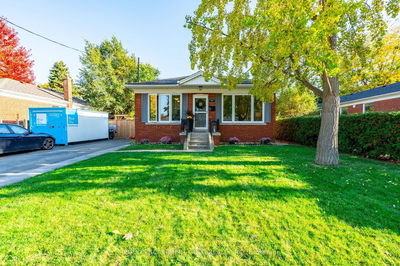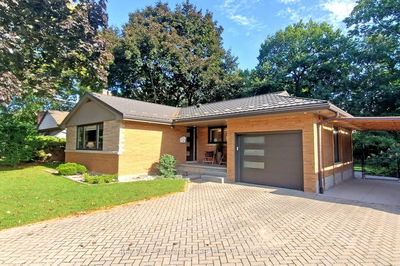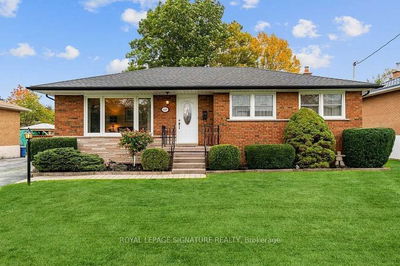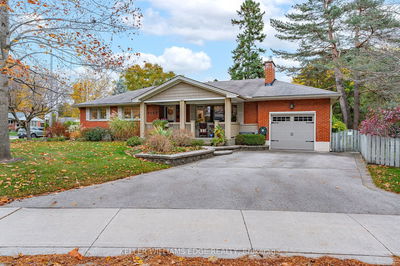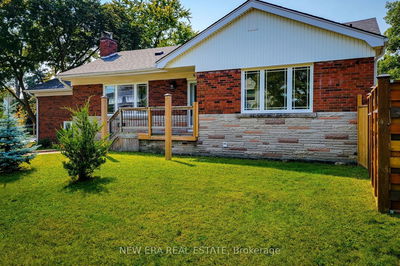Discover the perfect blend of sophistication and tranquility in this stunning two-story home nestled in the heart of Burlington. Featuring 3+1 bedrooms and 3.5 bathrooms, this residence boasts over 3000 square feet of exquisitely designed interior living space. Step inside to experience fully upgraded, custom finishes that set this home apart from the rest. The open-concept layout seamlessly connects the kitchen, dining, and living areas, creating an ideal environment for both everyday living and entertaining. The gourmet kitchen is outfitted with top-of-the-line appliances and elegant finishes that would delight any chef. Convenience is at your fingertips with a dedicated main floor laundry room, while the finished basement offers additional space for relaxation or recreation. The three well-appointed bedrooms provide ample comfort, ensuring everyone has their private retreat. Outside, escape into your own private oasis. The expansive backyard, free of rear neighbours, offers serene privacy and features a large deck and an inviting hot tub, perfect for unwinding after a long day. Located directly across from a library and just a short stroll from Lake Ontario, this home affords desirable proximity to both cultural and natural landmarks. It's not just a place to live, it's a lifestyle to be embraced. Don't miss the opportunity to make this incredible Burlington home yours.
详情
- 上市时间: Friday, October 04, 2024
- 3D看房: View Virtual Tour for 468 Mayzel Road
- 城市: Burlington
- 社区: Brant
- 详细地址: 468 Mayzel Road, Burlington, L7R 3C3, Ontario, Canada
- 厨房: Main
- 家庭房: Main
- 挂盘公司: Re/Max Escarpment Realty Inc. - Disclaimer: The information contained in this listing has not been verified by Re/Max Escarpment Realty Inc. and should be verified by the buyer.


