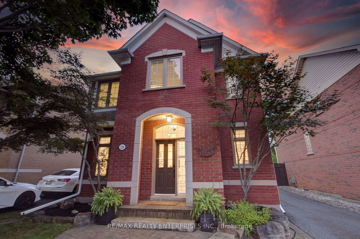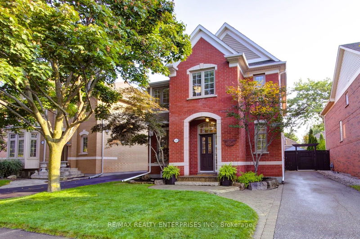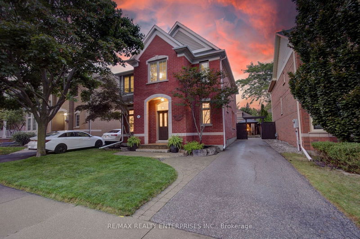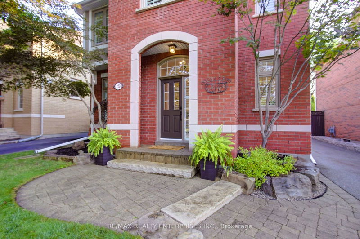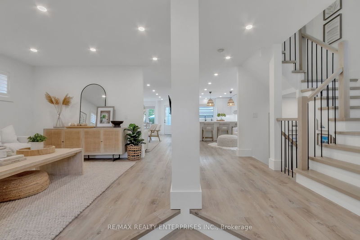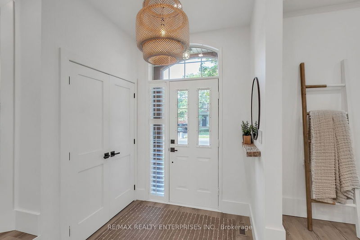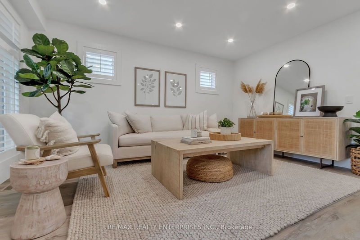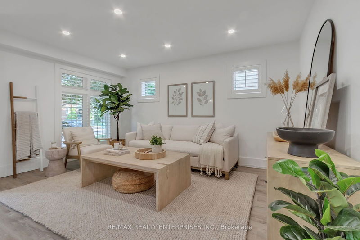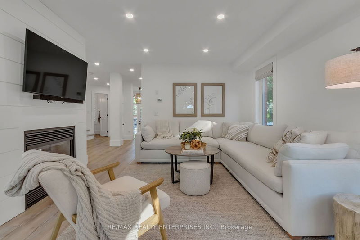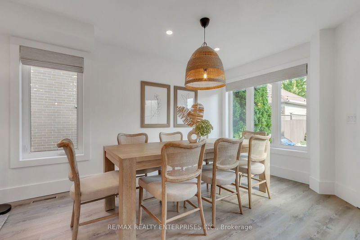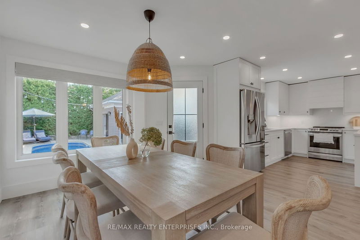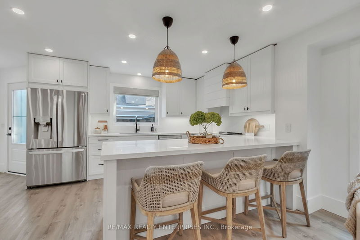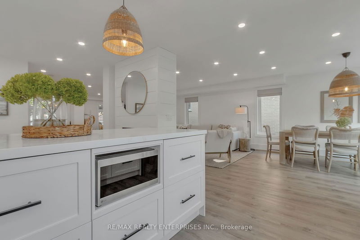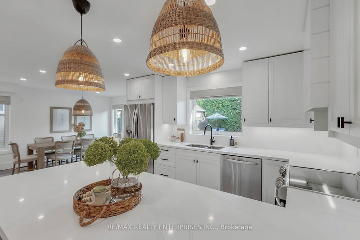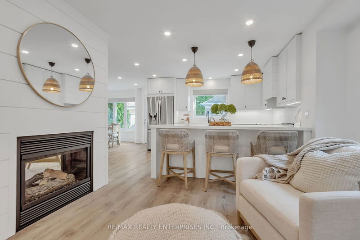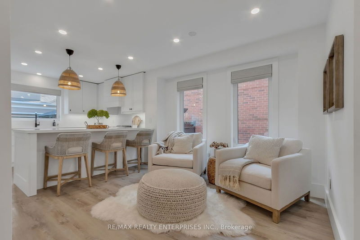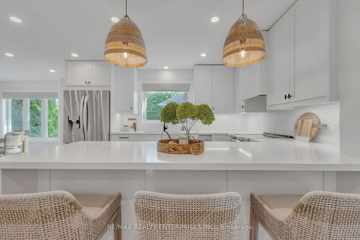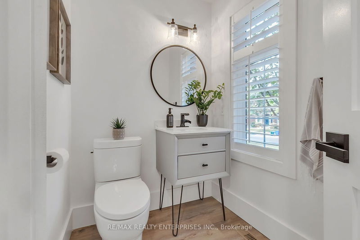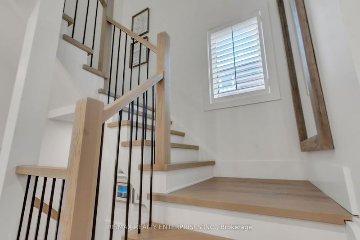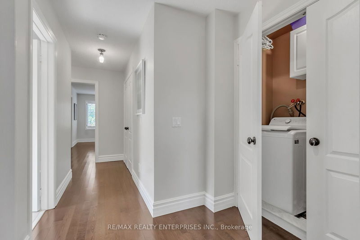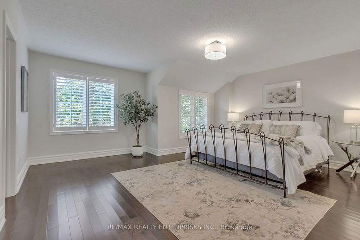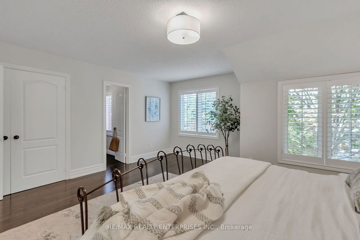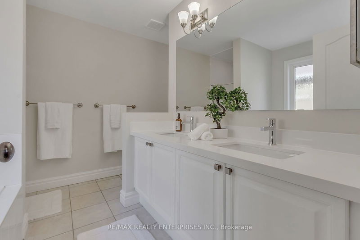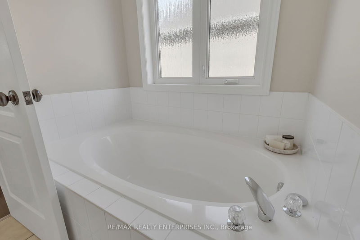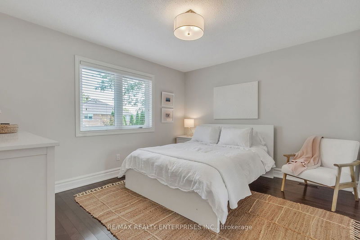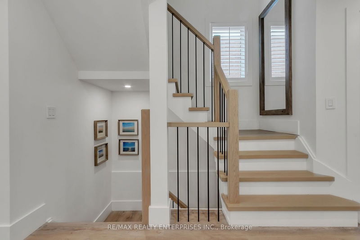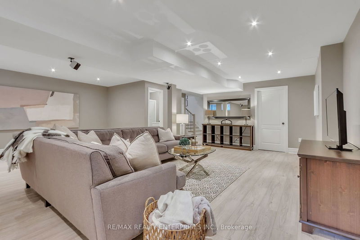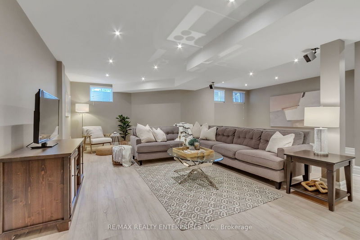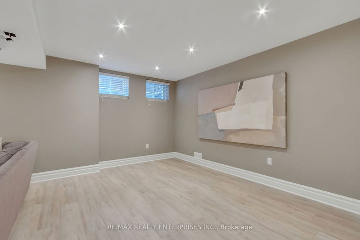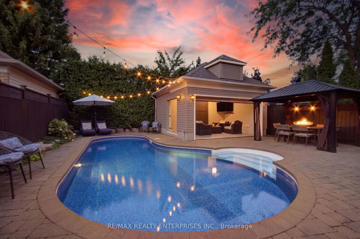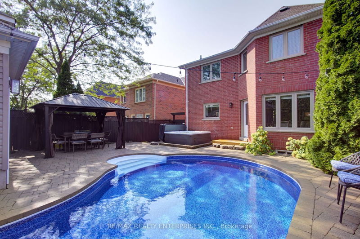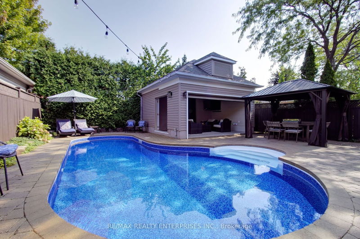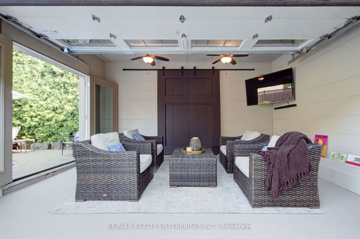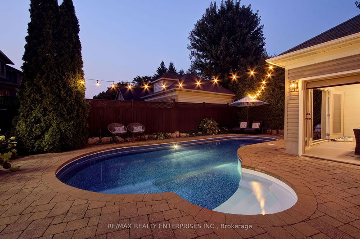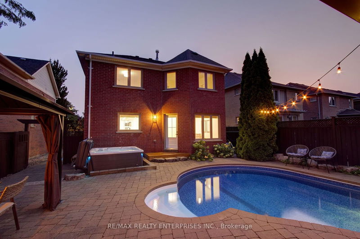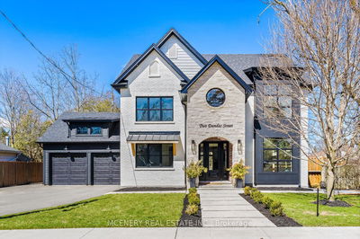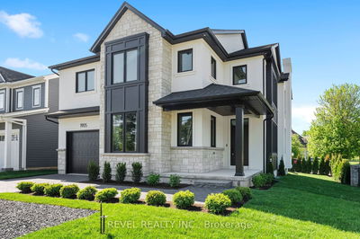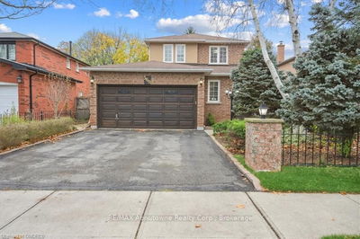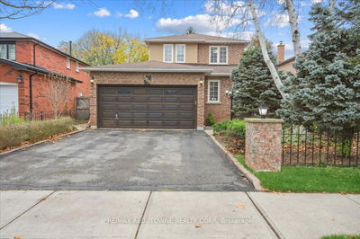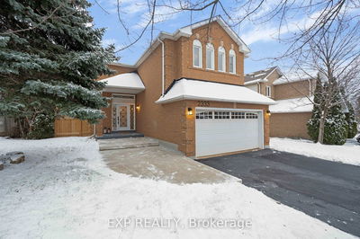This beautifully finished Georgian-inspired brick home boasts an open-concept layout & stunning renovation including custom kitchen & private backyard oasis with a social inground pool, hot tub, patio & garage conversion into a Muskoka room. Nestled in Oakville's sought-after River Oaks community, the home sits on a professionally landscaped, fully fenced lot, perfect for entertaining. The home artfully balances elegant design with warm, inviting spaces ideal for family living. With approximately 3,000sqft of living space, abundant natural light, 3 bedrooms, 4 bathrooms, and finishing details that include pot lighting, hardwood, luxury vinyl and laminate floors, a shiplap double-sided gas fireplace, white oak staircase, custom window coverings, and more. The fully finished lower level is a fresh open concept space ideally suited for lounging, recreation, office, or the addition of a 4th bedroom. Step into the resort-style backyard where greenery and vibrant gardens create a tranquil backdrop designed for outdoor relaxation and enjoyment. Splash in the pool and kick-back in the hot tub, or watch the game in your cozy Muskoka-style living room. The patio and gazebo are perfect for lounging in the sun or hosting outdoor gatherings and dining alfresco. Surrounded by parks, trails & local amenities, this home is a serene retreat for both formal gatherings and everyday life.
详情
- 上市时间: Wednesday, September 18, 2024
- 3D看房: View Virtual Tour for 220 Westfield Trail
- 城市: Oakville
- 社区: River Oaks
- 交叉路口: River Glen Blvd & Sixth Line
- 详细地址: 220 Westfield Trail, Oakville, L6H 6C3, Ontario, Canada
- 客厅: Open Concept, Vinyl Floor, Pot Lights
- 家庭房: Vinyl Floor, Open Concept, 2 Way Fireplace
- 厨房: Quartz Counter, Stainless Steel Appl, Breakfast Bar
- 挂盘公司: Re/Max Realty Enterprises Inc. - Disclaimer: The information contained in this listing has not been verified by Re/Max Realty Enterprises Inc. and should be verified by the buyer.

