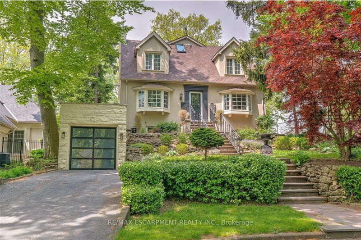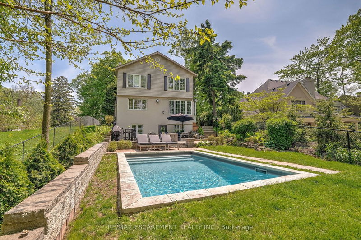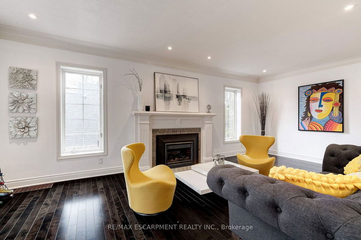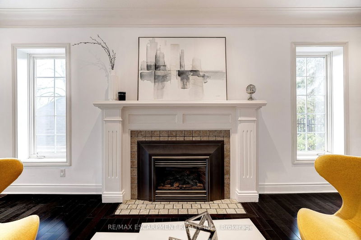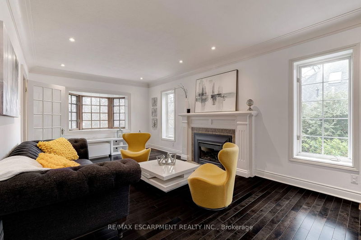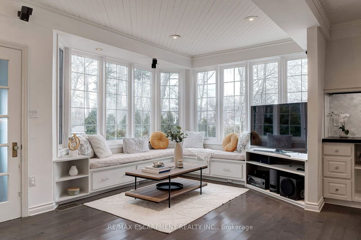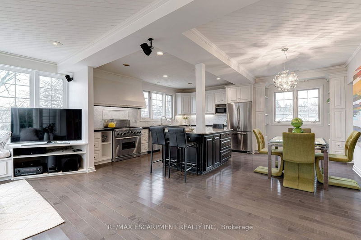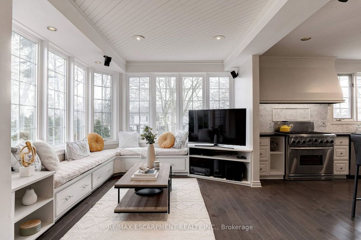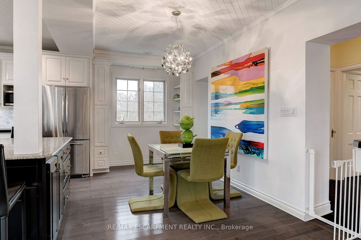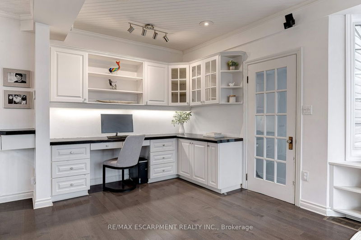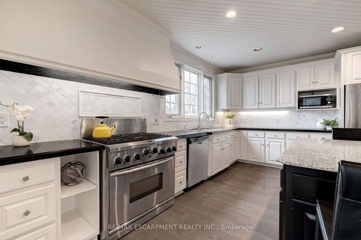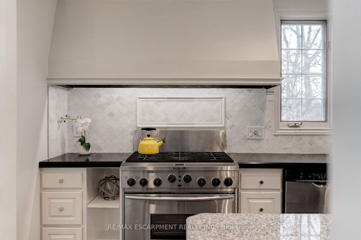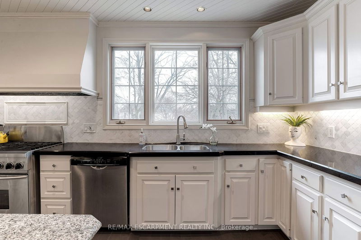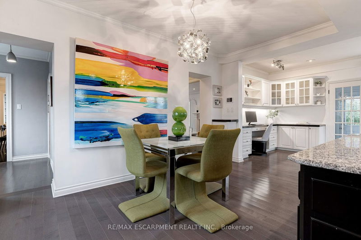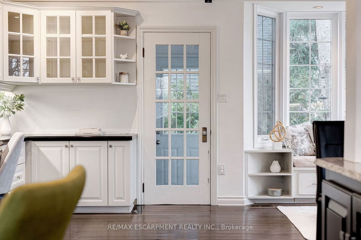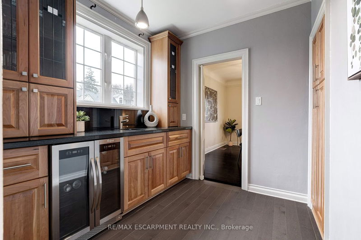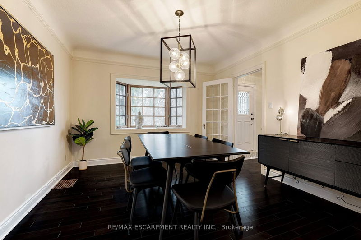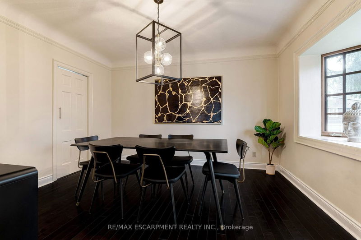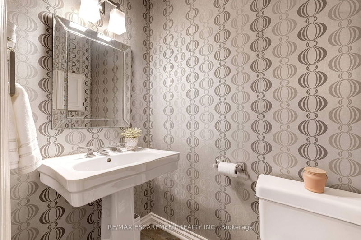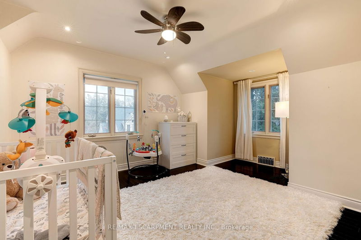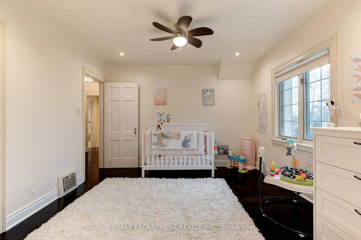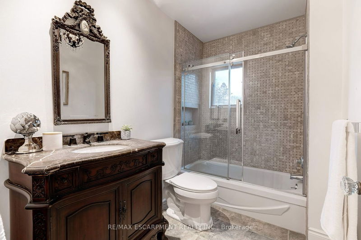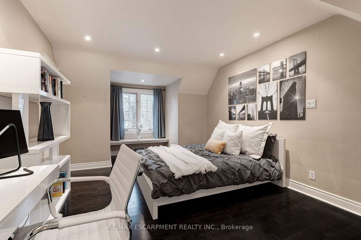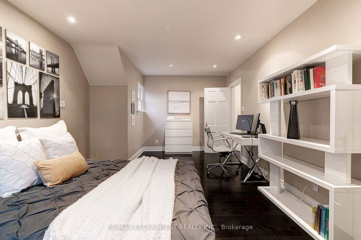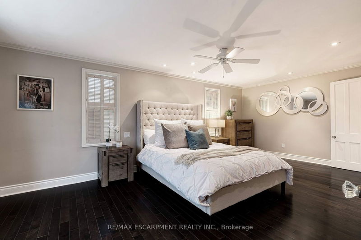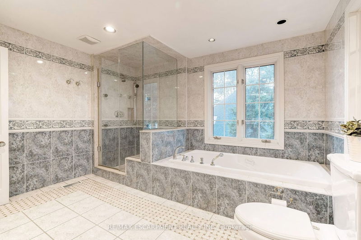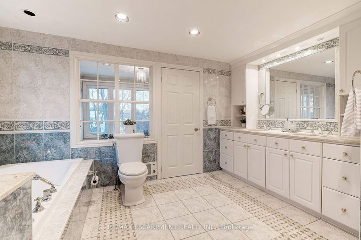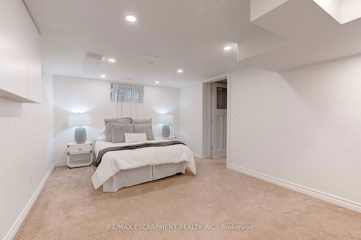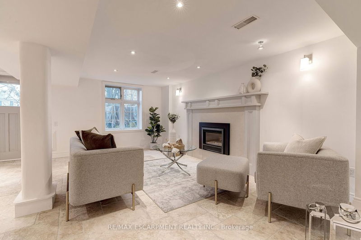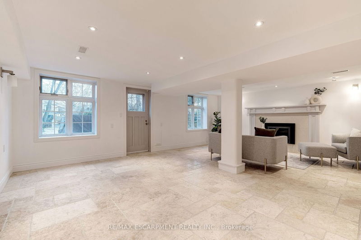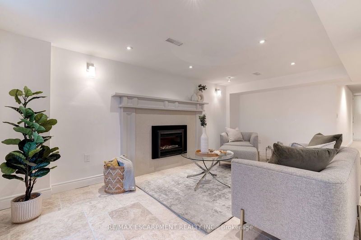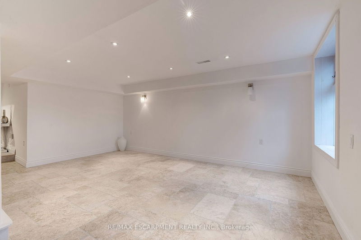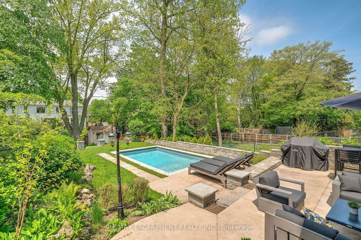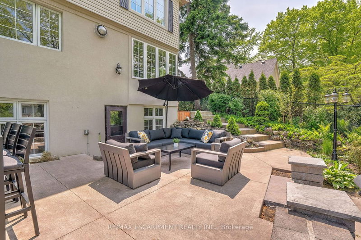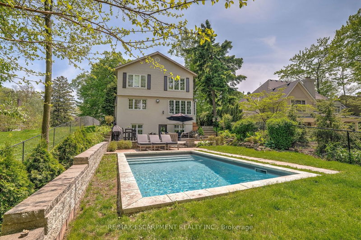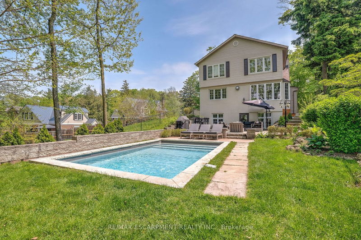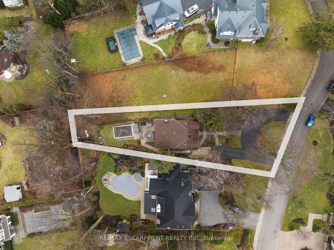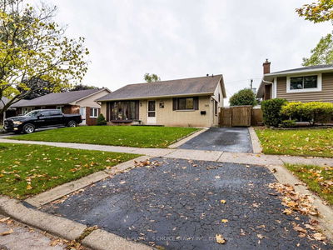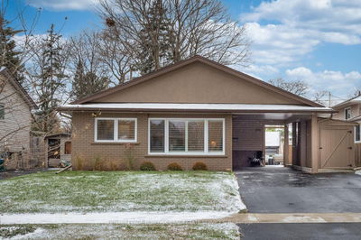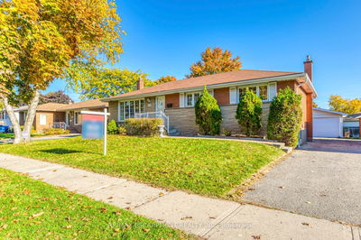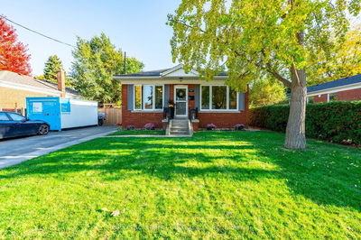Epitome of elegance in prestigious Old Roseland, with this executive 3+1 bedroom, 2+2 bath home. Custom kitchen w/granite counters, large island & custom seating nook. Upstairs, the spacious primary suite features a walk-through closet and oversized 5-piece bath. The finished basement with gas fireplace, forth bedroom and 2-piece bath serves as a versatile space that walks out to a stunning fully fenced backyard. Professional landscaped grounds, flagstone walkway and concrete patio surround a heated salt water pool. Front terrace provides additional outdoor entertaining space. Located in the heart of Burlington's most sought after neighbourhood offering top rated schools (Tuck/Nelson), Roseland Park Tennis Club, and is a short walk to the lake/DT Burlington.
详情
- 上市时间: Monday, January 15, 2024
- 3D看房: View Virtual Tour for 3059 Woodland Park Drive
- 城市: Burlington
- 社区: Roseland
- 交叉路口: New St. / Guelph Line
- 详细地址: 3059 Woodland Park Drive, Burlington, L7N 1K8, Ontario, Canada
- 厨房: Hardwood Floor, Breakfast Area, Centre Island
- 客厅: Gas Fireplace, Hardwood Floor, Bow Window
- 家庭房: Hardwood Floor, Large Window, B/I Shelves
- 挂盘公司: Re/Max Escarpment Realty Inc. - Disclaimer: The information contained in this listing has not been verified by Re/Max Escarpment Realty Inc. and should be verified by the buyer.

