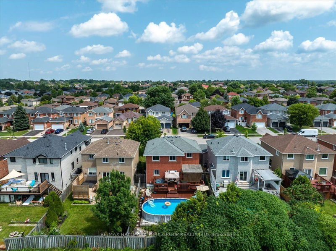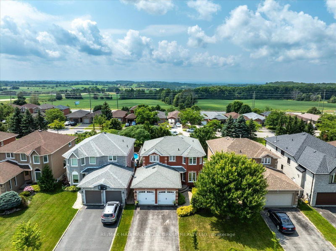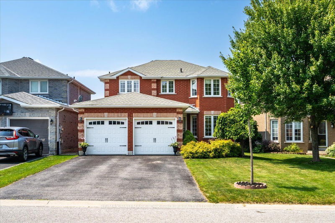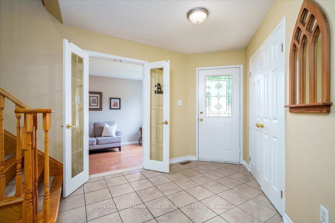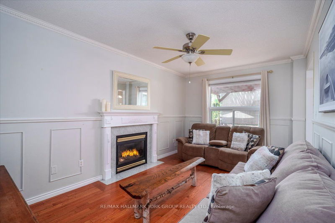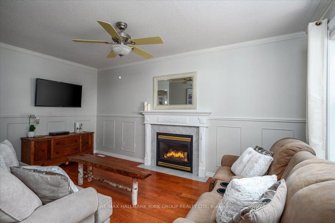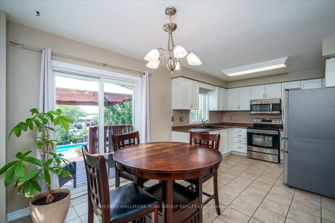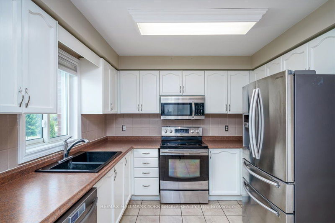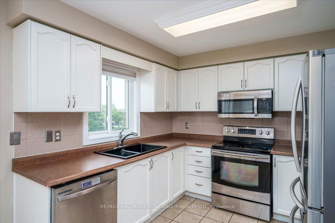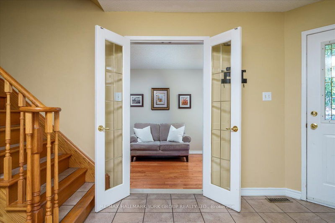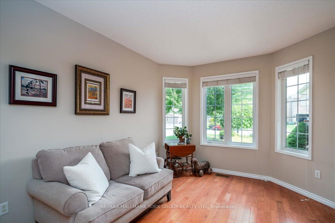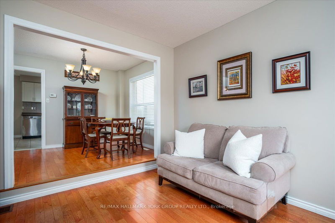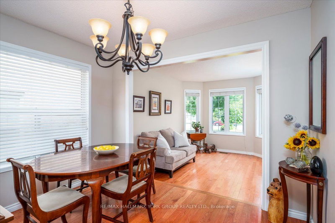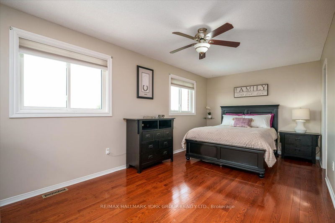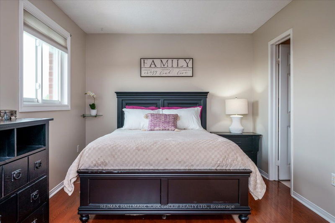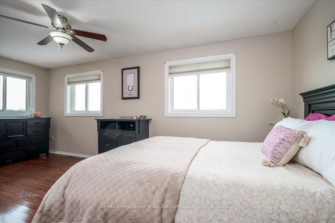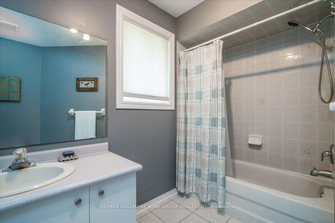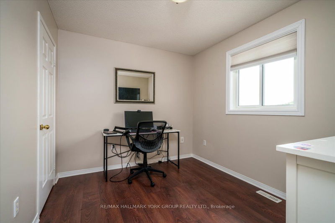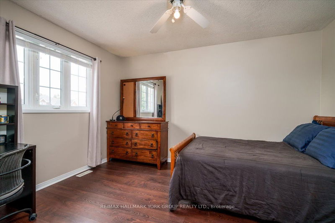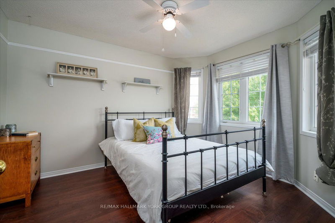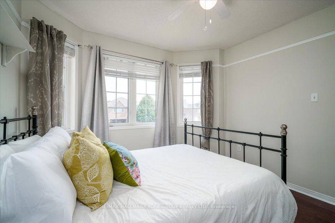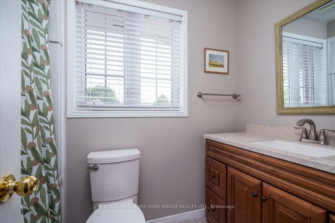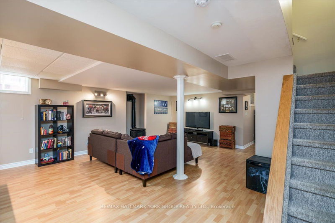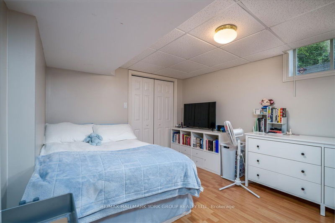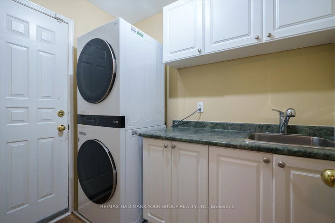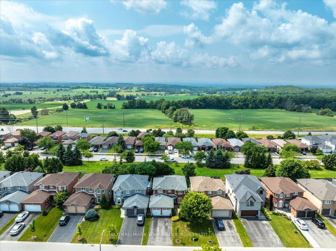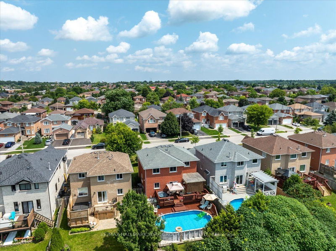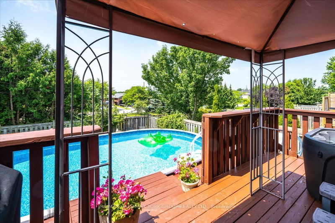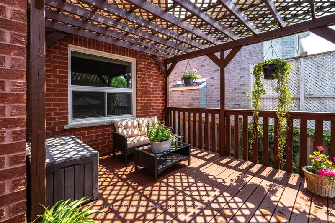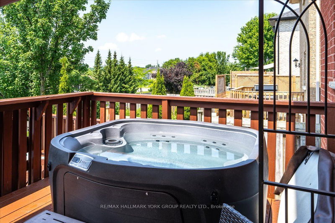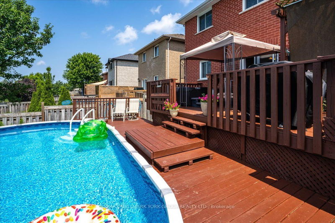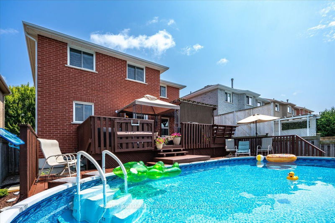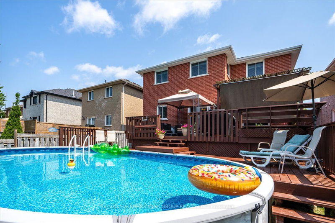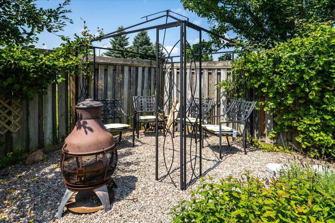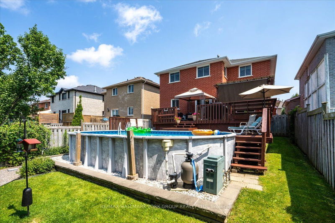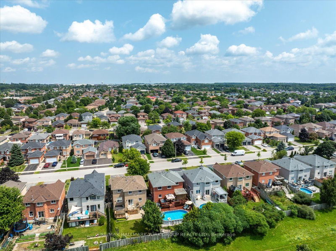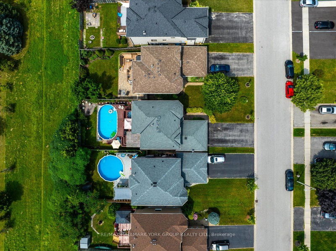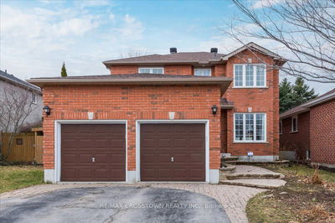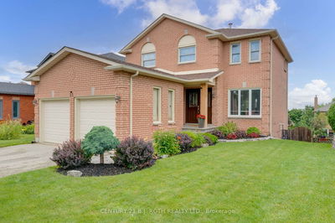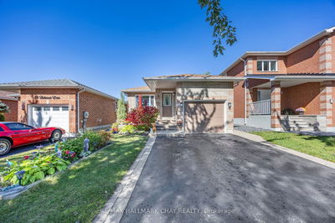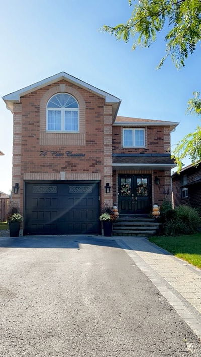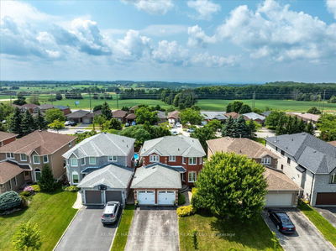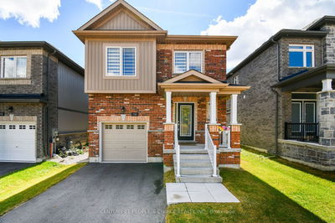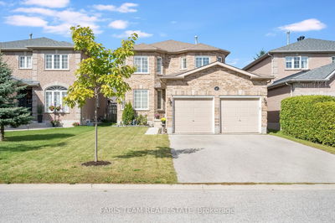Welcome to this stunning 4-bedroom detached home nestled in a quiet, family-friendly neighborhood, just minutes from Hwy 400, Hwy 90, and Hwy 27. Revel in breathtaking views of the Blue Mountains, stunning sunsets, and expansive country fields from your private yard with no direct neighbors behind. Boasting over 2800 sq ft of living space, the home features a beautifully landscaped yard, a sunken family room with a fireplace, a bright kitchen with stainless steel appliances, and a spacious master suite with an ensuite bathroom and walk-in closet. The fully finished basement offers a large rec room, an extra bedroom/office/gym, and a gas fireplace. The expansive backyard, enclosed by a charming fence, is a verdant oasis with lush landscaping and majestic trees, creating a serene setting for relaxation or outdoor gatherings. Enjoy endless summer fun with a pool and hot tub in this beautifully crafted outdoor haven. Meticulously maintained with neutral paint throughout, this home is move-in ready. Located in the catchment area for English, French Immersion, (Ferndale Woods gr 1-4 Ardagh Bluffs gr 5-8), Catholic, and French high schools, as well as Bear Creek trails 5 minutes away. Here you have a perfect blend of privacy, comfort, and convenience.
详情
- 上市时间: Tuesday, August 06, 2024
- 3D看房: View Virtual Tour for 28 Black Willow Drive
- 城市: Barrie
- 社区: Holly
- 交叉路口: Red Oak/Sundew/Black willow
- 详细地址: 28 Black Willow Drive, Barrie, L4N 9M1, Ontario, Canada
- 厨房: Stainless Steel Appl, Backsplash, Open Concept
- 家庭房: Hardwood Floor, Gas Fireplace, Crown Moulding
- 客厅: Hardwood Floor, Open Concept, French Doors
- 挂盘公司: Re/Max Hallmark York Group Realty Ltd. - Disclaimer: The information contained in this listing has not been verified by Re/Max Hallmark York Group Realty Ltd. and should be verified by the buyer.

