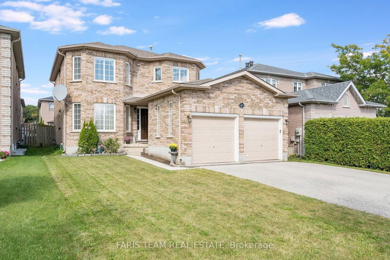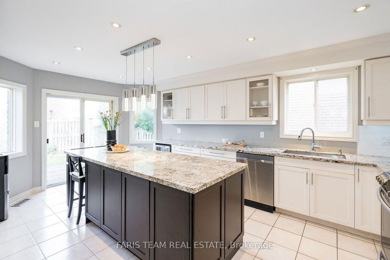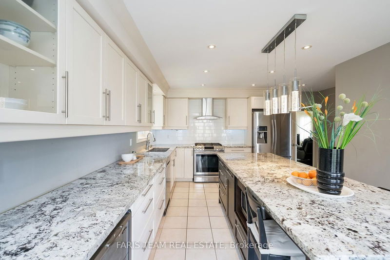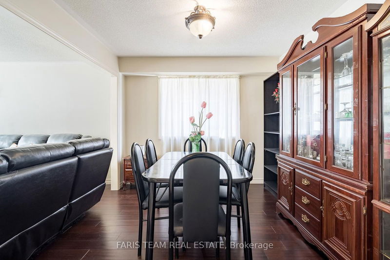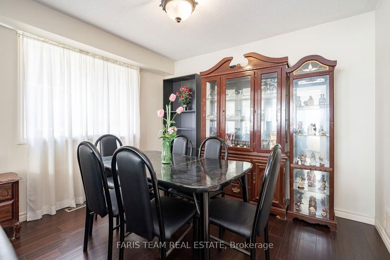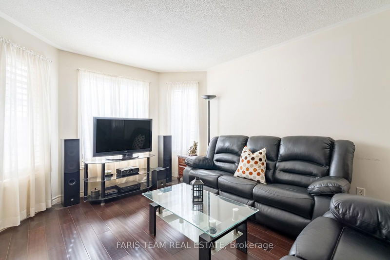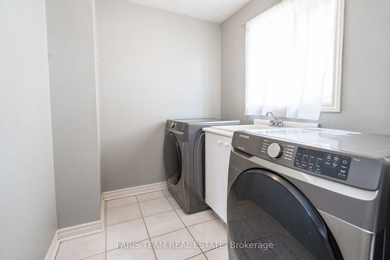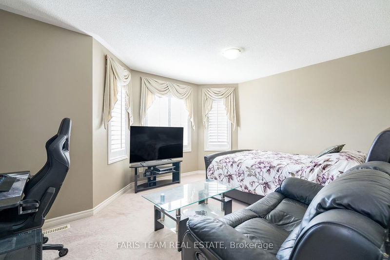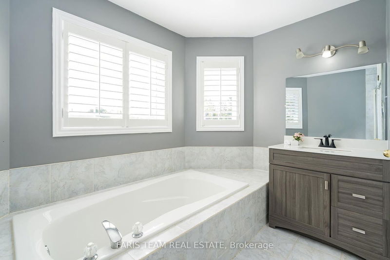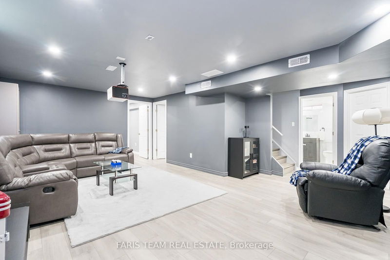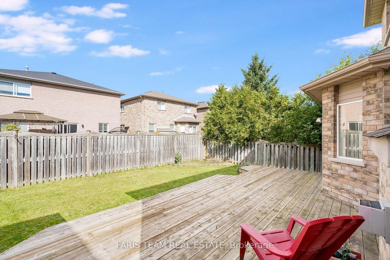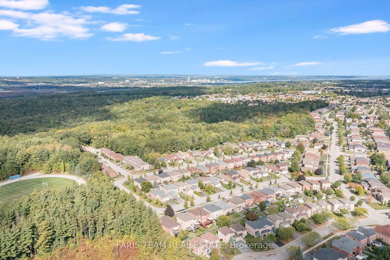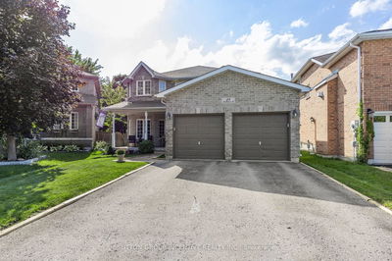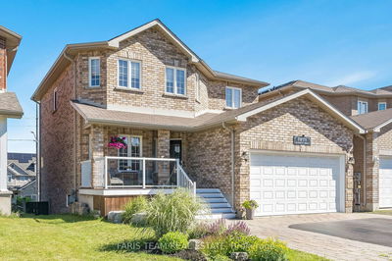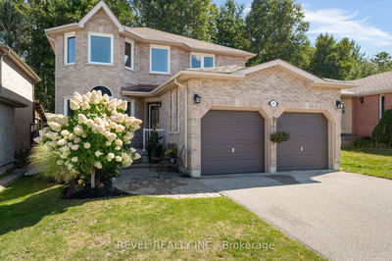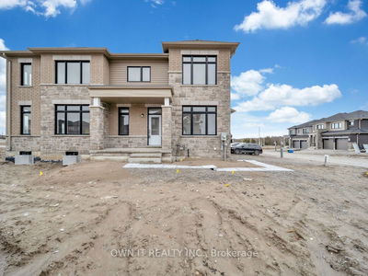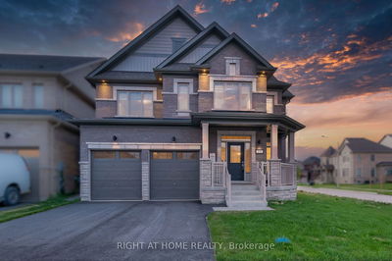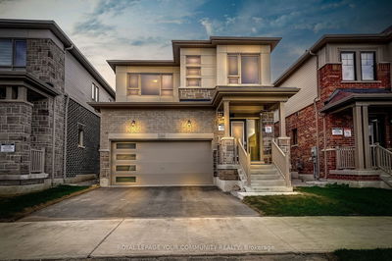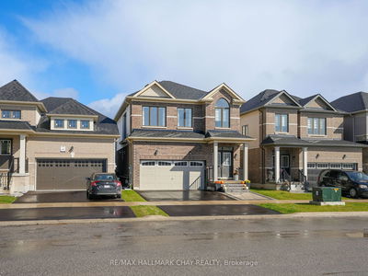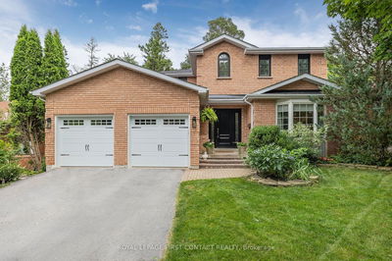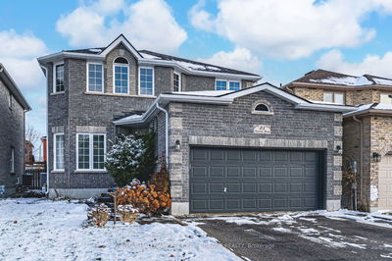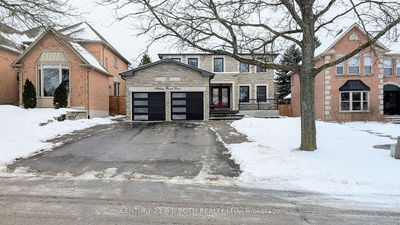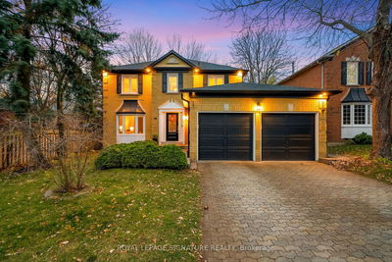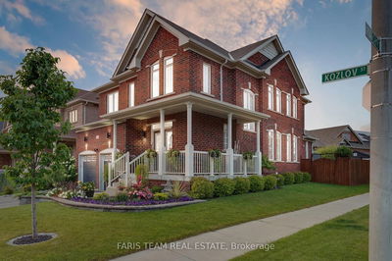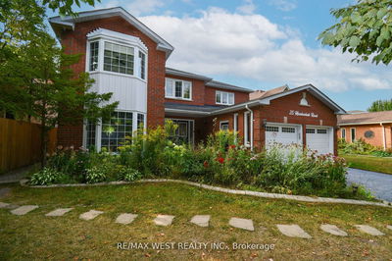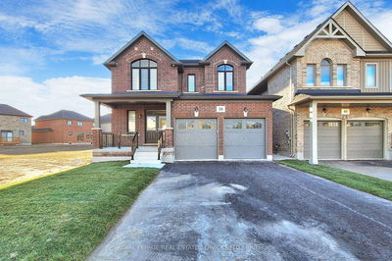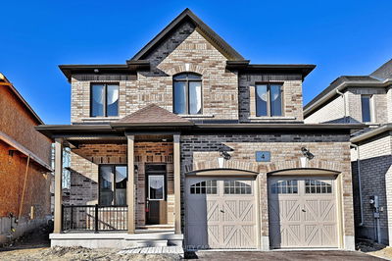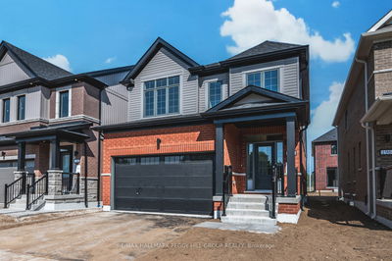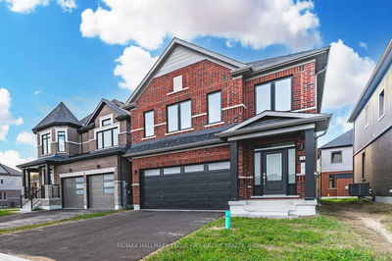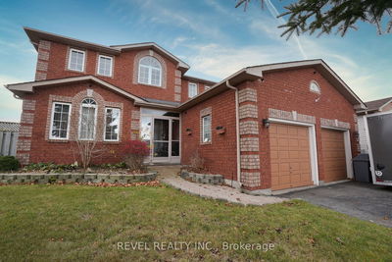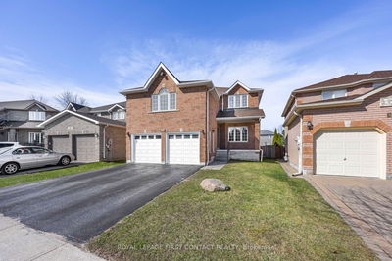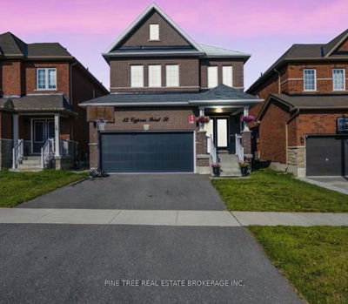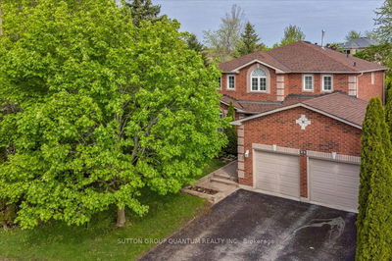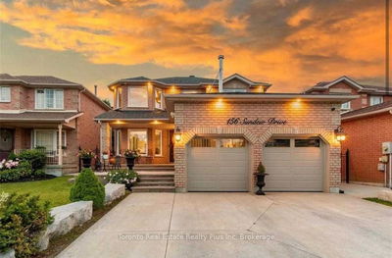Top 5 Reasons You Will Love This Home: 1) Nicely sized home situated in the desirable Holly neighbourhood, offering an ideal layout for family living with four generous bedrooms above grade and a total of three and a half bathrooms, ensuring comfort and convenience for all 2) Beautifully updated kitchen featuring quartz countertops, stainless-steel appliances, and a walkout to the backyard, making it perfect for both cooking and entertaining 3) Enjoy relaxing in the family room warmed by a gas fireplace or entertain guests in the spacious living/dining room combination that flows seamlessly into each other 4) Recently finished lower level adding two bedrooms and a full bathroom, great for guests or additional family members 5) Located close to amenities, schools, and a community recreation centre, with easy access to Highway 400 and just a few houses away from the forested area of Bear Creek Secondary School. 2,962 fin.sq.ft. Age 25. Visit our website for more detailed information.
详情
- 上市时间: Friday, October 04, 2024
- 3D看房: View Virtual Tour for 67 Kenwell Crescent
- 城市: Barrie
- 社区: Holly
- 交叉路口: Holly Meadow Rd/Kenwell Cres
- 详细地址: 67 Kenwell Crescent, Barrie, L4N 0A3, Ontario, Canada
- 厨房: Ceramic Floor, Breakfast Bar, W/O To Deck
- 家庭房: Hardwood Floor, Gas Fireplace, Large Window
- 客厅: Vinyl Floor, Recessed Lights, Window
- 挂盘公司: Faris Team Real Estate - Disclaimer: The information contained in this listing has not been verified by Faris Team Real Estate and should be verified by the buyer.


