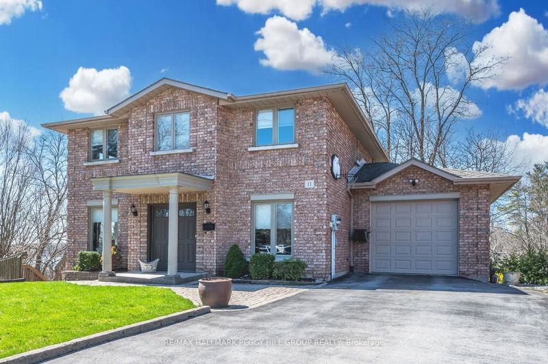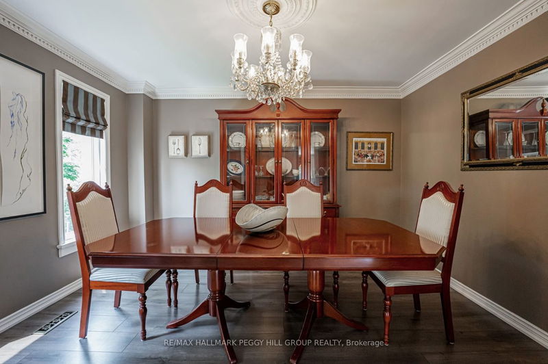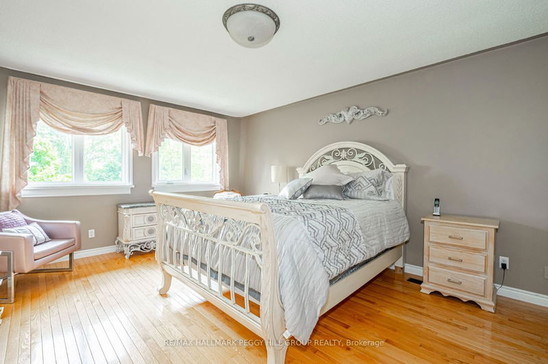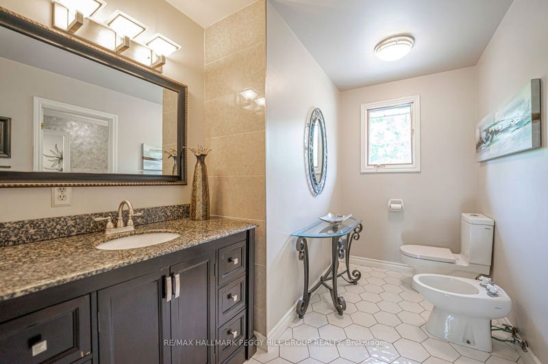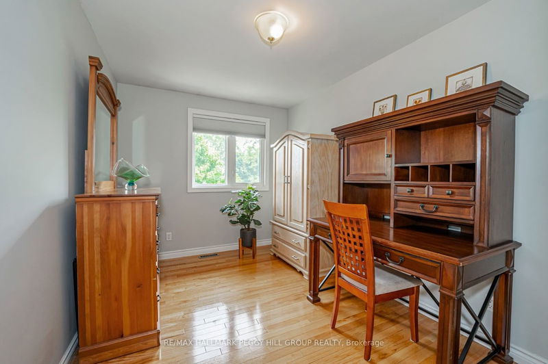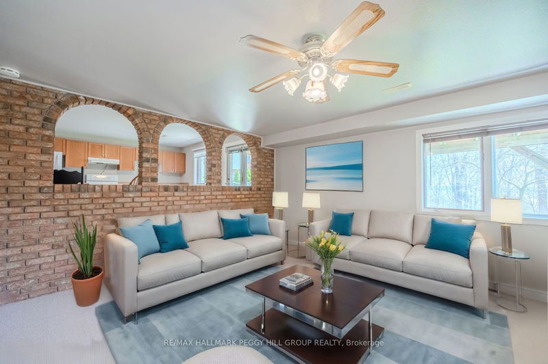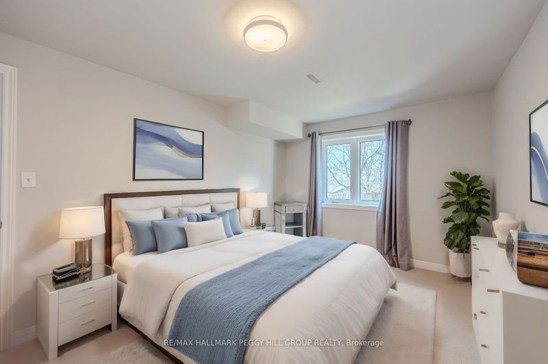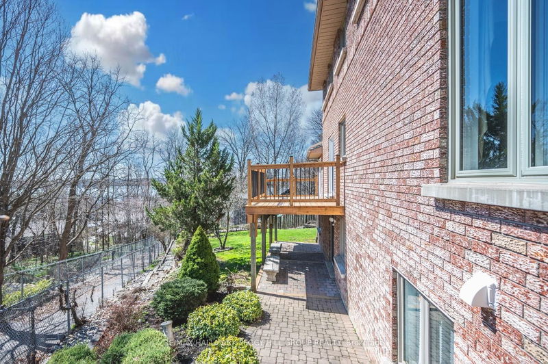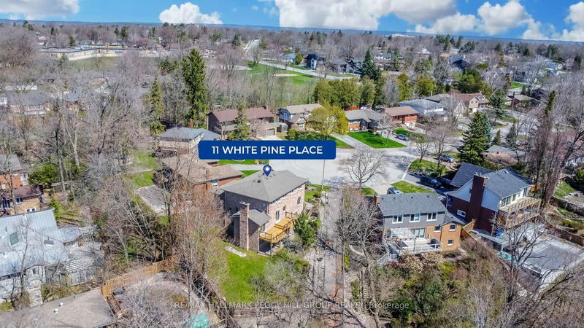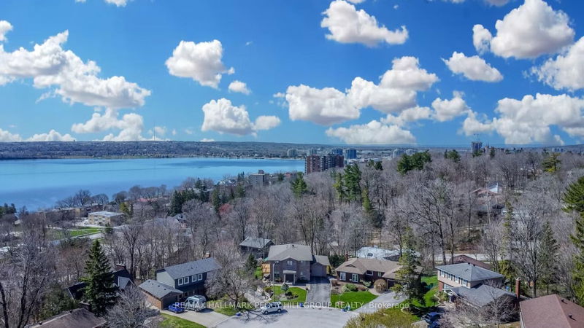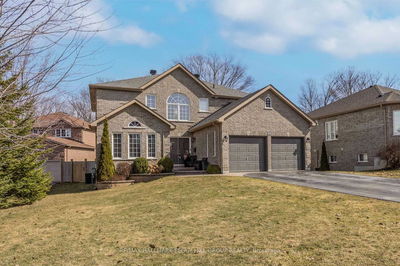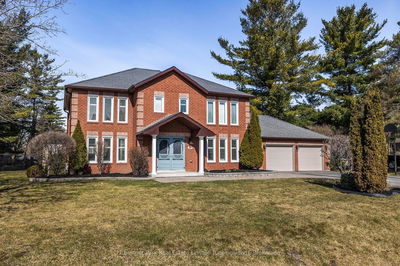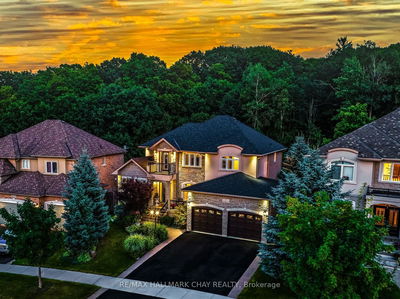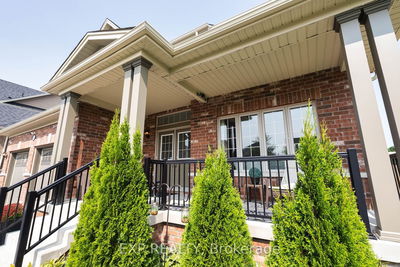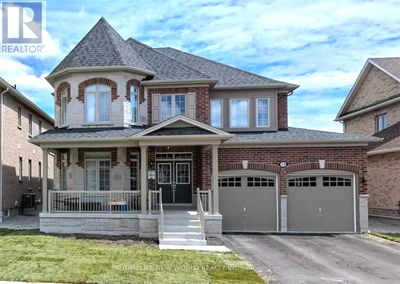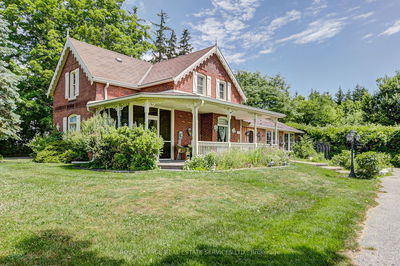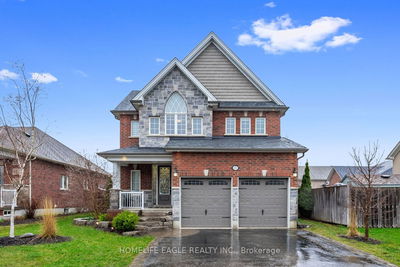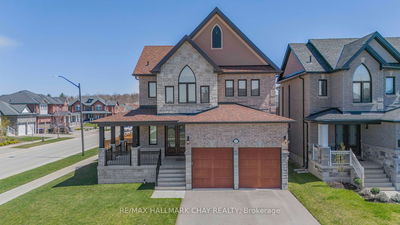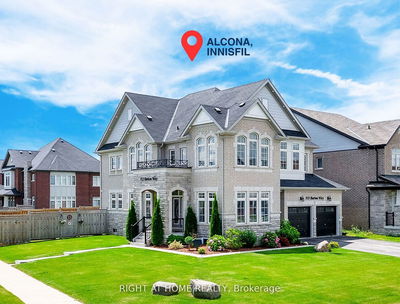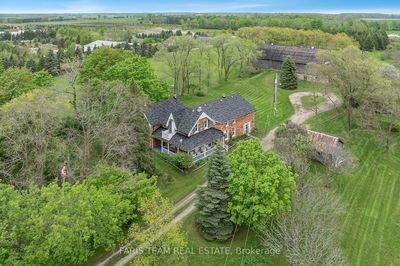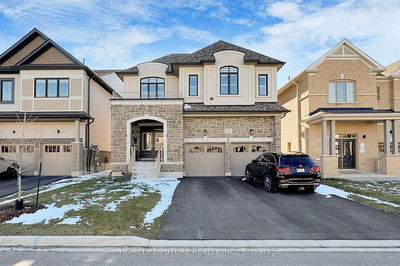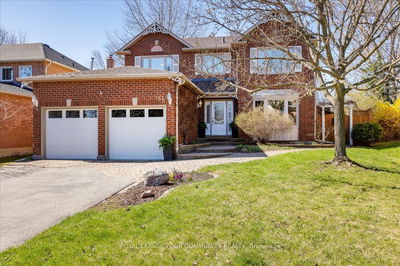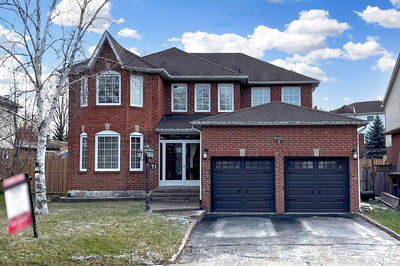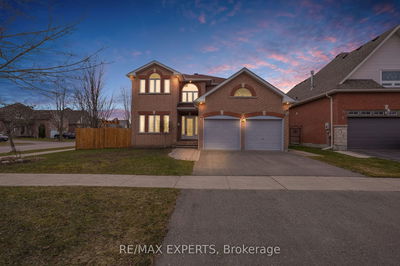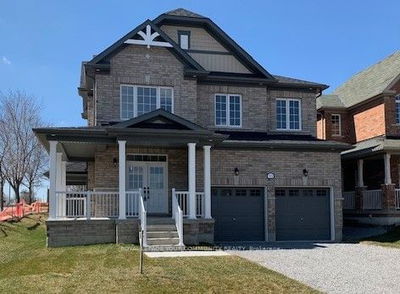DISCOVER THE PERFECT FAMILY HOME ON A QUIET CUL-DE-SAC IN BARRIES SOUGHT-AFTER EAST END WITH NEARLY 4,000 SQFT & A LEGAL SECOND SUITE! Welcome to 11 White Pine Place. This meticulously maintained home boasts a multitude of desirable features. Walkout to the newer deck with amazing seasonal water views and walking distance to Kempenfelt Bay. As you enter through the double doors, you're greeted by a grand foyer with ceramic tile floors and intricate wood trim, setting the tone for elegance. The main level showcases a well-designed layout, with oak and laminate floors, large windows, and a spacious eat-in kitchen equipped with high-end stainless steel appliances, granite countertops, and an exposed brick feature wall. The adjacent formal dining room leads to a sunken family room with a cozy fireplace and access to the deck, perfect for indoor-outdoor living. A main-floor laundry room, office, and luxurious main-floor bathroom add practicality and comfort. Upstairs, four bedrooms offer ample space and charm, including a primary bedroom with hardwood floors and an ensuite bathroom. The walkout basement features a legal one-bedroom suite with its own kitchen and living room, ideal for rental income or multigenerational living. Outside, the landscaped backyard offers a private oasis with tiered gardens, a new raised deck (2023), and a grassy area for outdoor activities. Important updates, such as a new roof and furnace, ensure peace of mind. With its convenient location near amenities, this home provides effortless daily living for families. #HomeToStay
详情
- 上市时间: Friday, May 10, 2024
- 3D看房: View Virtual Tour for 11 White Pine Place
- 城市: Barrie
- 社区: Codrington
- 交叉路口: Codrington/Rodney/White Pine
- 详细地址: 11 White Pine Place, Barrie, L4M 5L7, Ontario, Canada
- 厨房: Eat-In Kitchen, Stainless Steel Appl, W/O To Deck
- 客厅: Large Window, Laminate
- 家庭房: Sunken Room, Gas Fireplace, W/O To Deck
- 厨房: Eat-In Kitchen, W/O To Patio
- 客厅: Lower
- 挂盘公司: Re/Max Hallmark Peggy Hill Group Realty - Disclaimer: The information contained in this listing has not been verified by Re/Max Hallmark Peggy Hill Group Realty and should be verified by the buyer.

