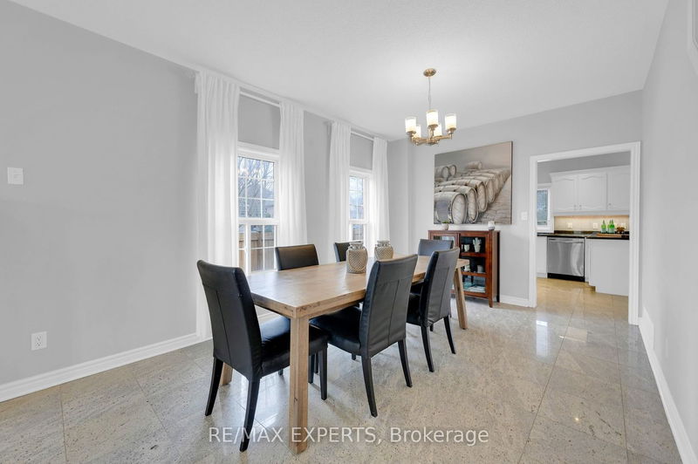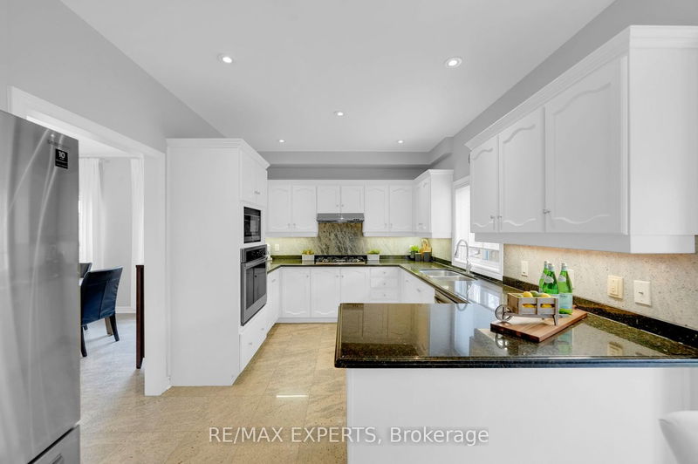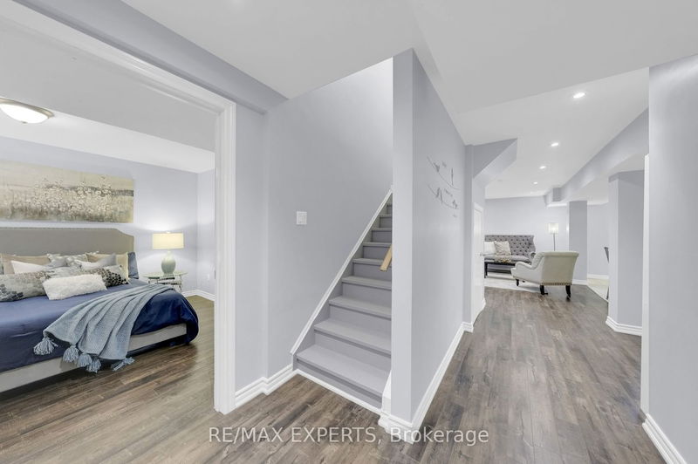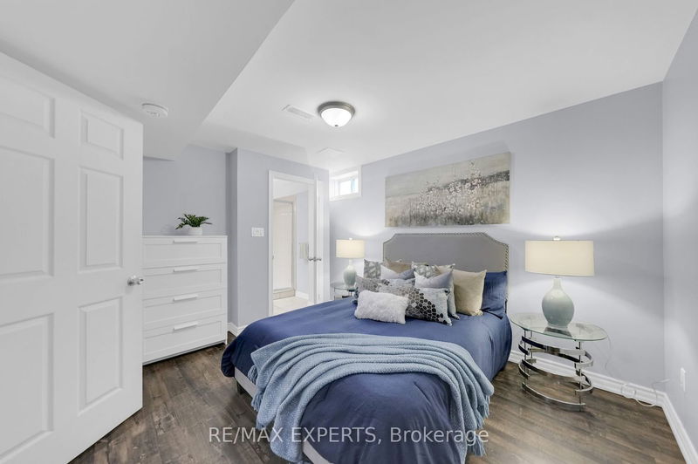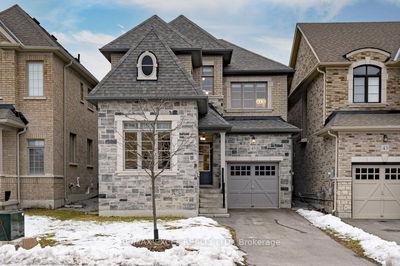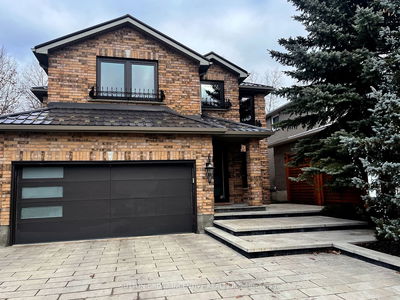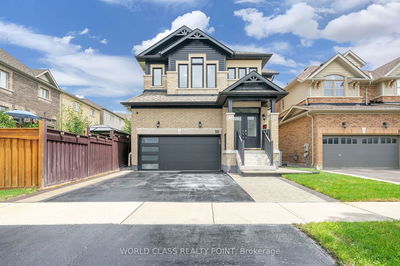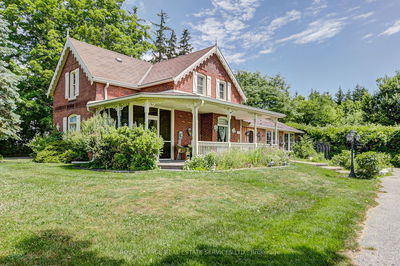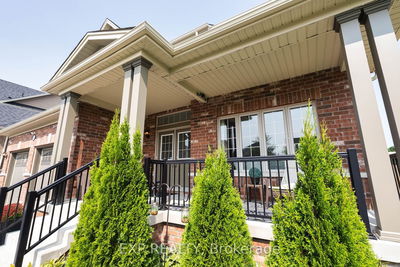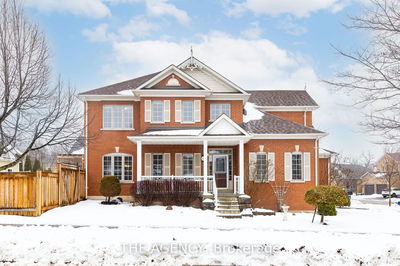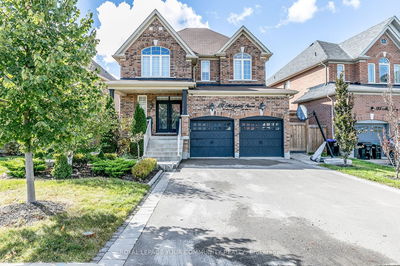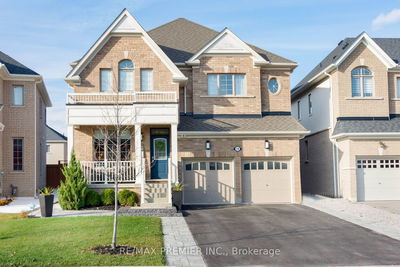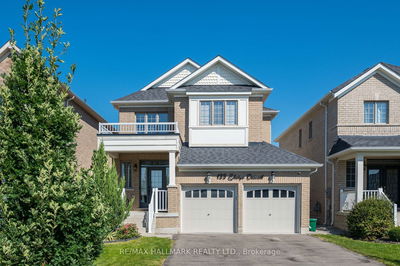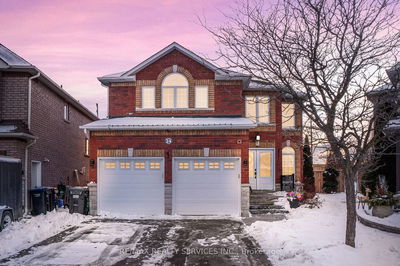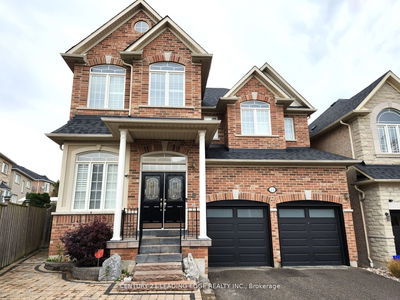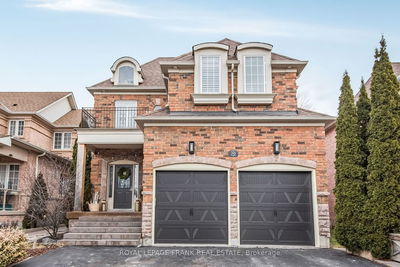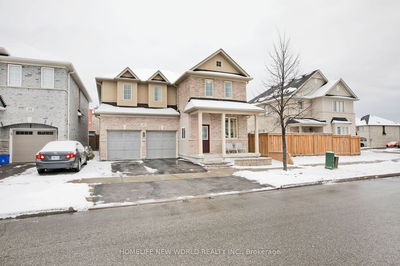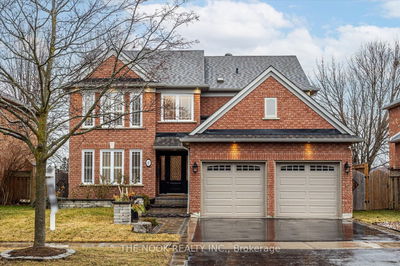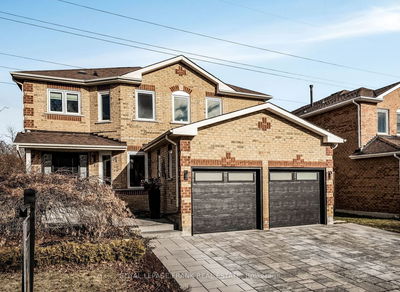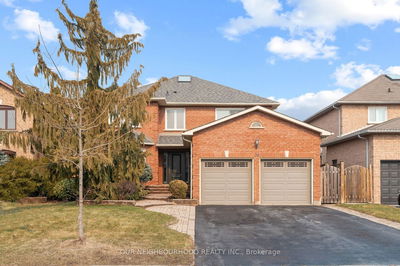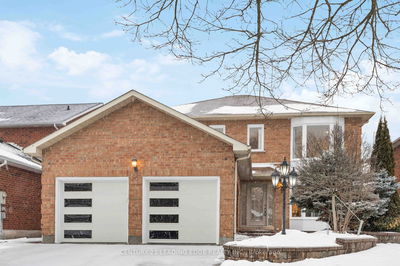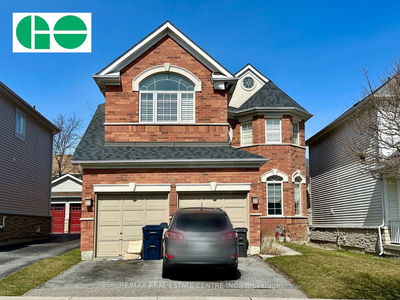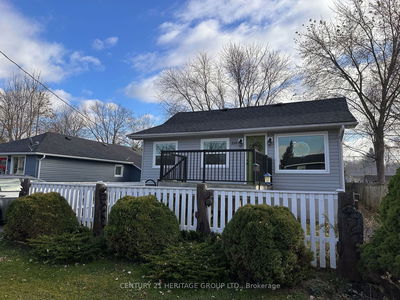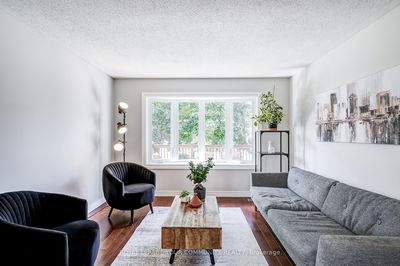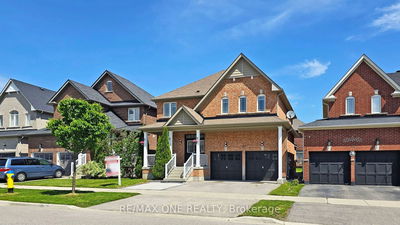Meticulously Maintained Home Situated On An Oversize Corner Lot & Located Within Keswick! Boasting 2,693 Sq Ft Above-Grade (As Per iGuide), 4+2 Bedrooms, 5 Bathrooms, + A Fully Finished 1,333 Sq Ft (As Per iGuide) Basement Which Provides A Fully Separate Entrance, 2 Bedrooms, 2 Full Bathrooms, Private Laundry, Kitchenette, & Living Area - The Perfect In-Law Suite, Or Provides A Great Opportunity To Generate Some Extra Income! Providing 9FT Ceilings & Granite Floors Throughout The Main Floor, & Pot Lights Throughout The Main & Lower Levels! Spacious Eat-In Kitchen With Built-In Stainless Steel Appliances, Granite Counters, & A Walk-Out To Your Manicured & Fully Fenced Backyard! Large Family Room Provides Tons Of Natural Light! Spacious Combined Living & Dining Area With Gas Fireplace! Primary Bedroom Provides 6-Piece Ensuite & Walk-In Closet! Upper Level Provides An Additional 3 Oversize Bedrooms, Plus A Spacious Nook Which Makes For A Great Office Space, Or Play Area For The Kids
详情
- 上市时间: Tuesday, March 19, 2024
- 3D看房: View Virtual Tour for 107 Bayview Avenue
- 城市: Georgina
- 社区: Keswick South
- 交叉路口: Woodbine / Ravenshoe
- 厨房: Granite Counter, W/O To Yard, Eat-In Kitchen
- 家庭房: Granite Floor, Pot Lights, Large Window
- 客厅: Granite Floor, Gas Fireplace, Combined W/Dining
- 厨房: Ceramic Floor, Stainless Steel Sink
- 挂盘公司: Re/Max Experts - Disclaimer: The information contained in this listing has not been verified by Re/Max Experts and should be verified by the buyer.






