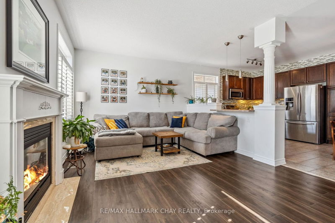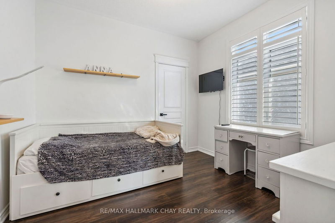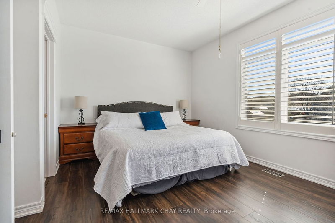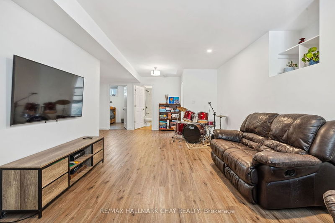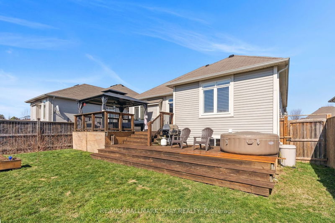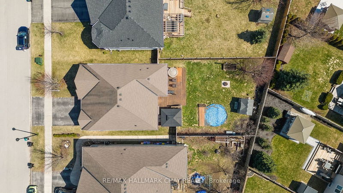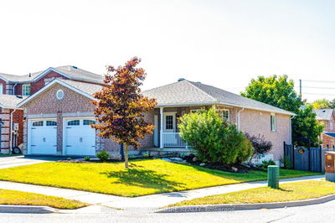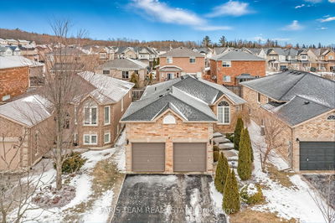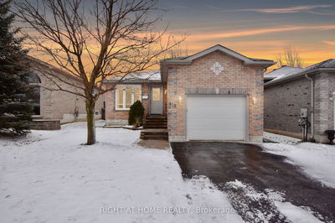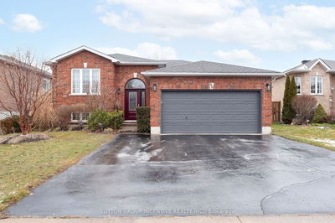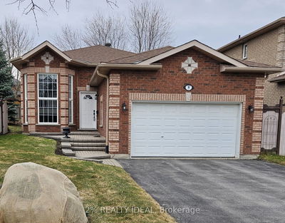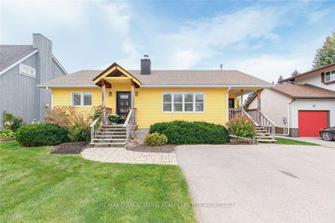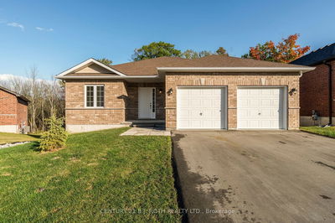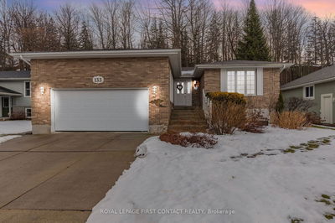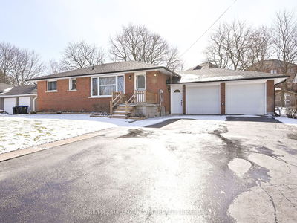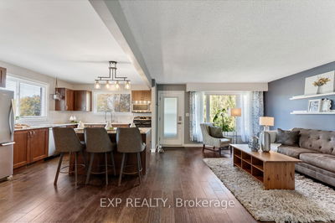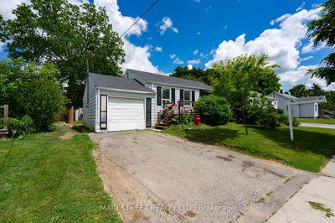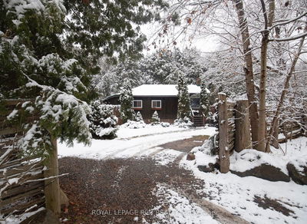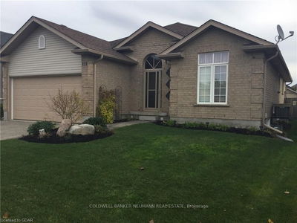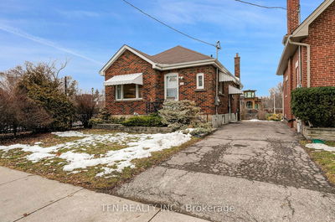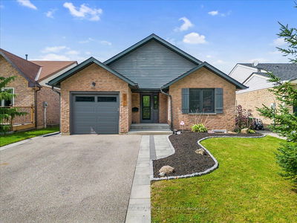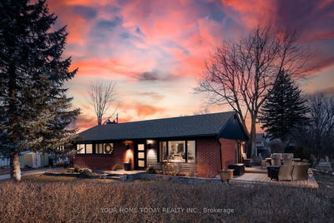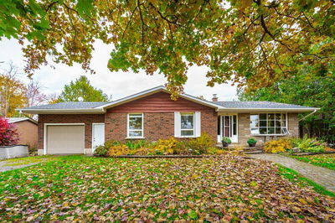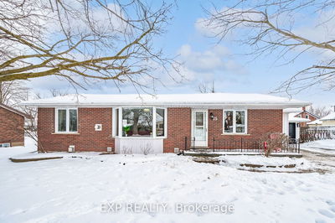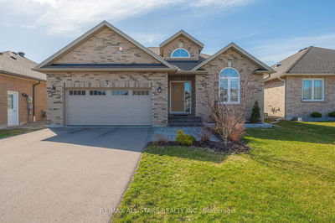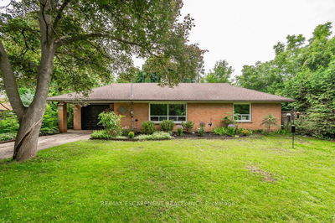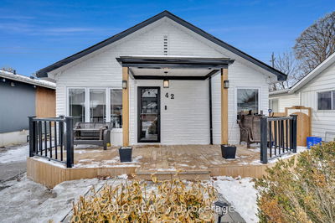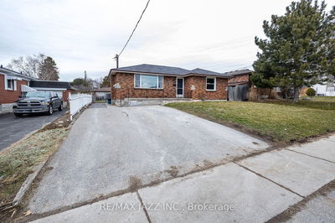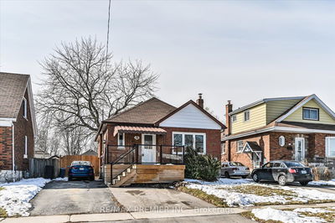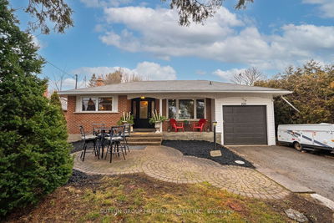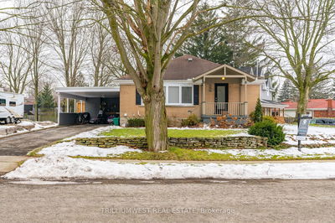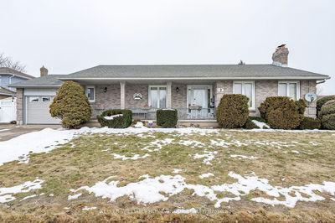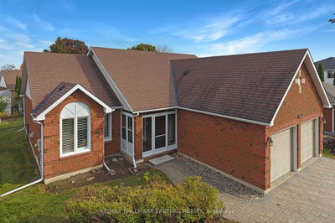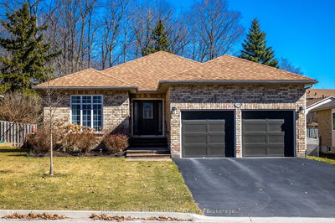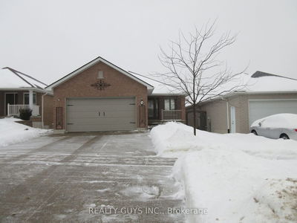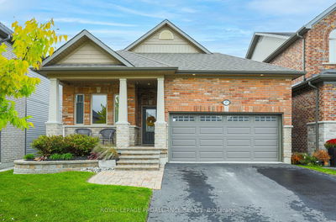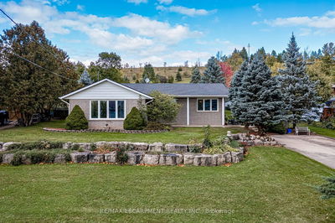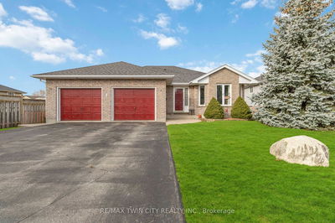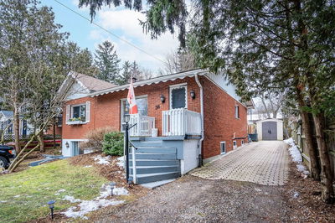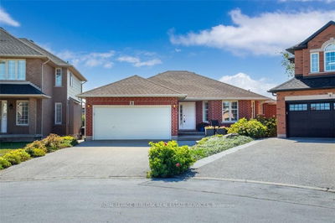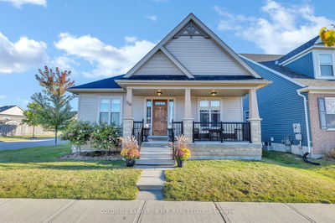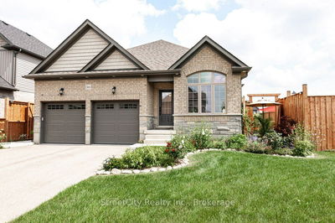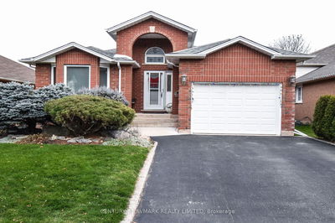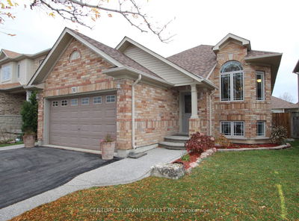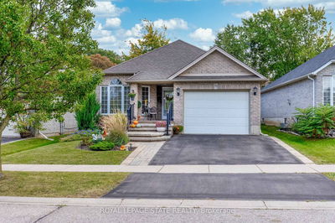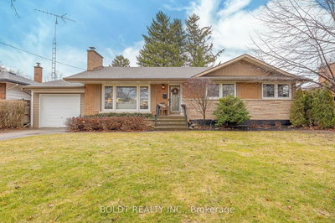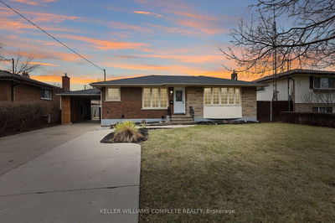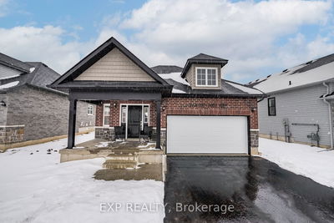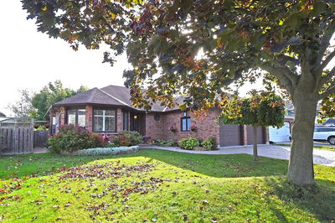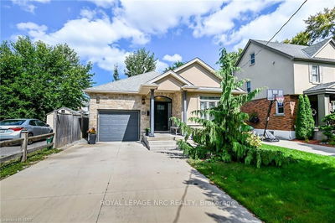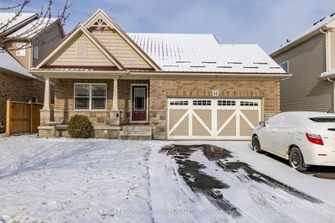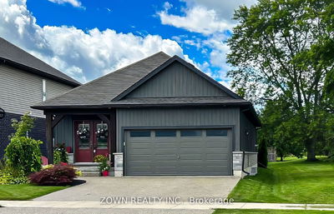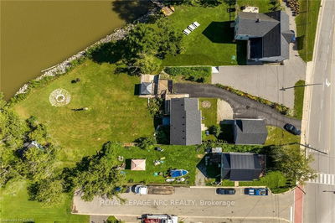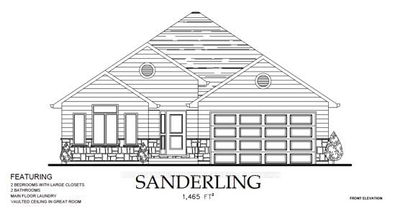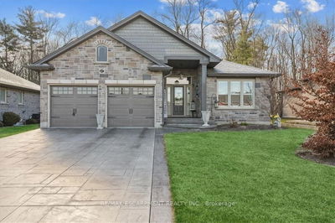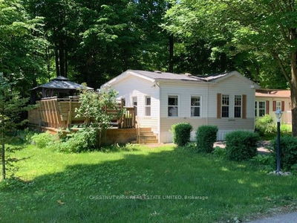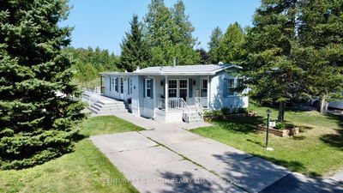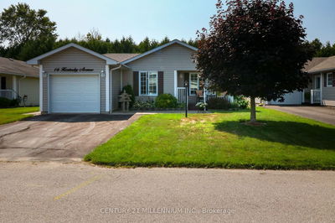Step into this beautiful bungalow nestled in the charming Marl Lake village of Wasaga Beach! As you walk through the door, you're greeted by a spacious foyer leading to a convenient 2-car garage and a versatile main floor office/den. The heart of this home beats in its open-concept layout, featuring an upgraded kitchen with pristine cupboards, a stylish backsplash, and a roomy dining area flowing seamlessly into the cozy living room, complete with a gas fireplace and California shutters.Outside, your personal sanctuary awaits on a sprawling two-tiered deck overlooking a beautifully backyard-a perfect spot for relaxing or hosting gatherings. Retreat to the spacious primary with its own walk-out to the deck, offering a seamless indoor-outdoor living experience. The adjacent semi-ensuite bathroom ensures both convenience and privacy. The second main floor bedroom offers ample space and natural light. Venture downstairs to discover a fully finished basement, complete with a large recreation room for family gatherings or laid-back evenings, two additional spacious bedrooms, and a stunning modern second full bathroomproviding plenty of space for comfortable living and entertaining guests.The location couldn't be more perfect, with easy access to golf courses, Provincial Park trails, and Highway 26, catering to the needs of both leisure seekers and busy commuters. Welcome to your new oasis!
详情
- 上市时间: Monday, April 15, 2024
- 3D看房: View Virtual Tour for 5 Broadpoint Street
- 城市: Wasaga Beach
- 社区: Wasaga Beach
- 详细地址: 5 Broadpoint Street, Wasaga Beach, L9Z 3B8, Ontario, Canada
- 厨房: Ceramic Floor, Updated, Eat-In Kitchen
- 客厅: Gas Fireplace, W/O To Deck, Open Concept
- 挂盘公司: Re/Max Hallmark Chay Realty - Disclaimer: The information contained in this listing has not been verified by Re/Max Hallmark Chay Realty and should be verified by the buyer.













