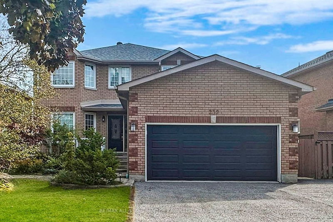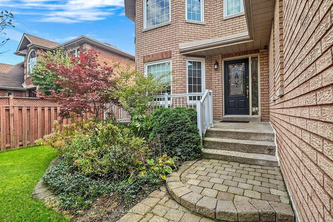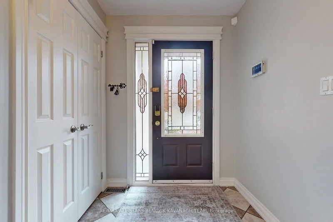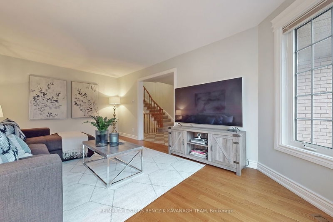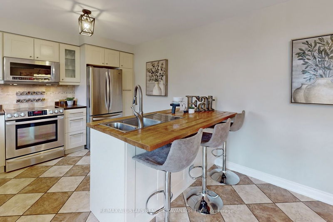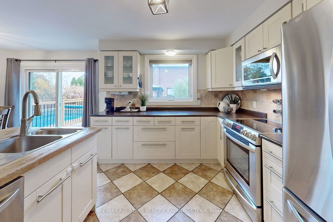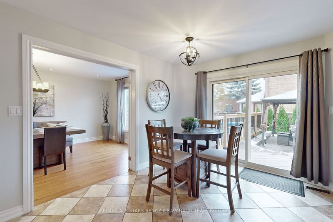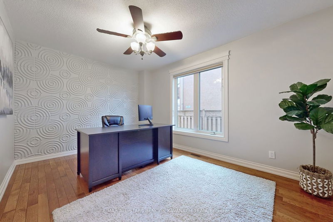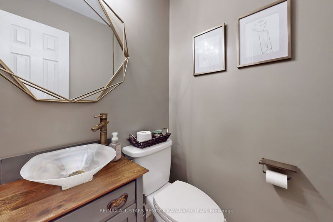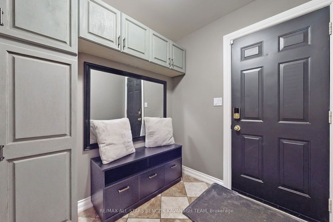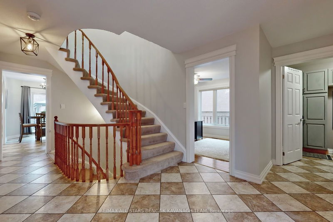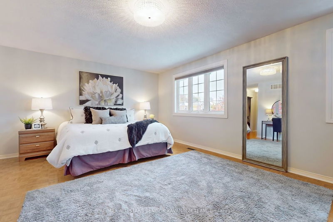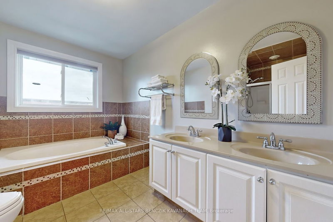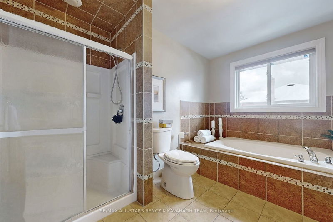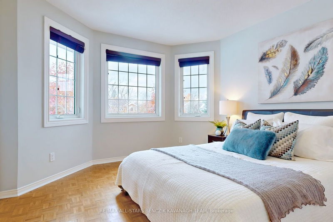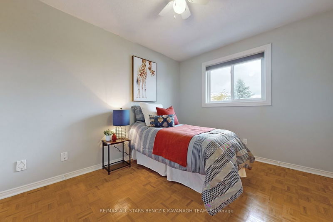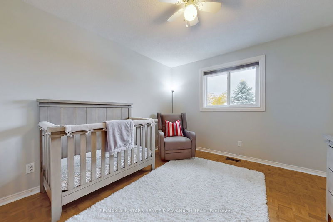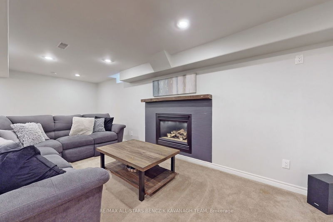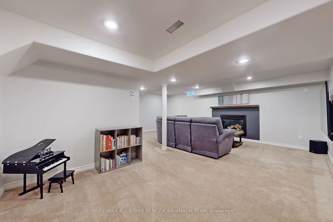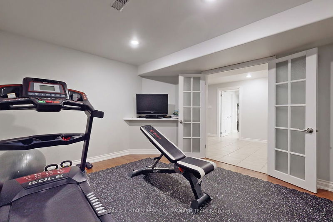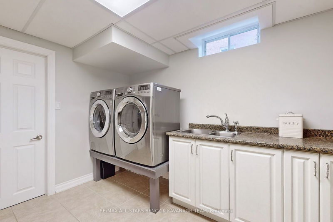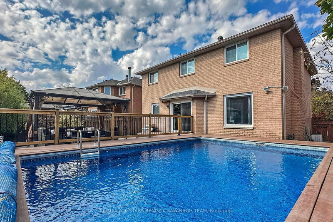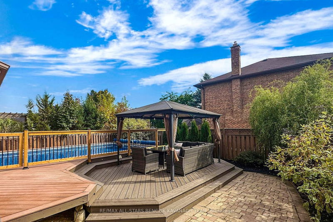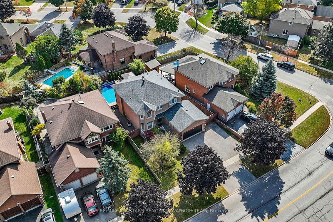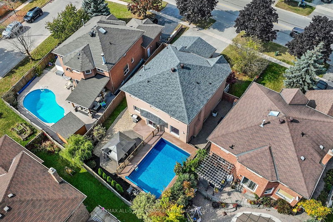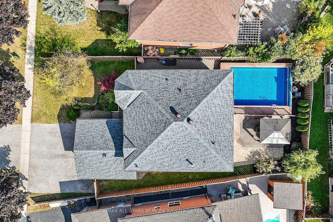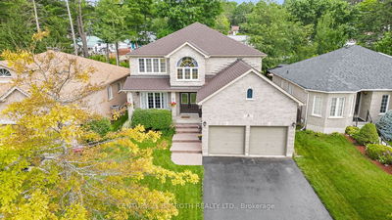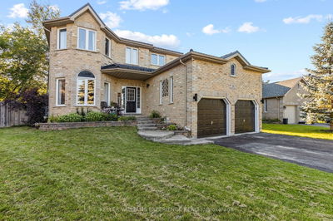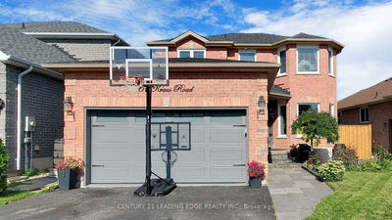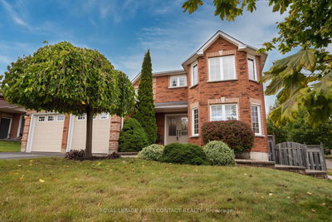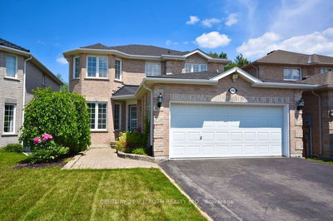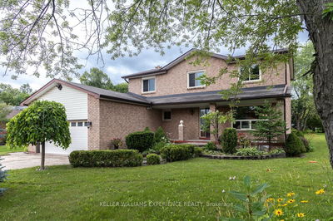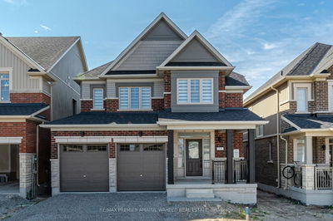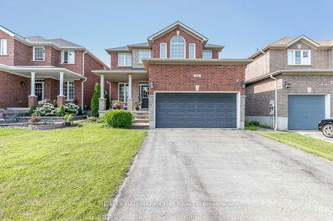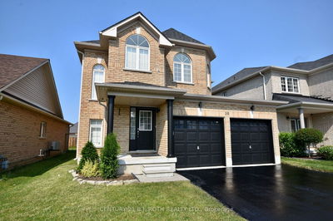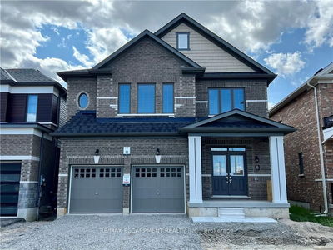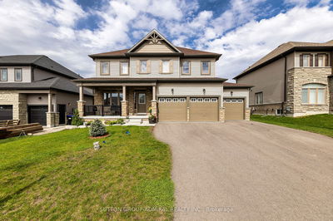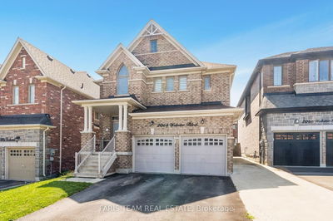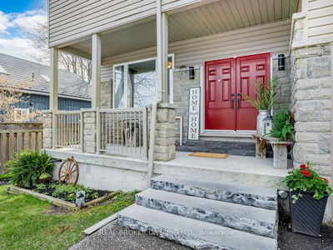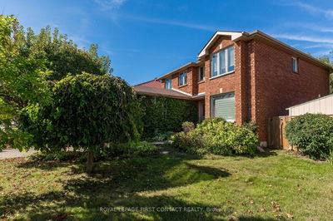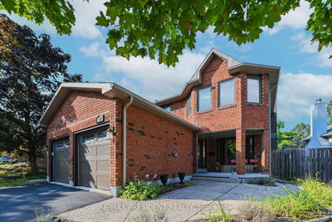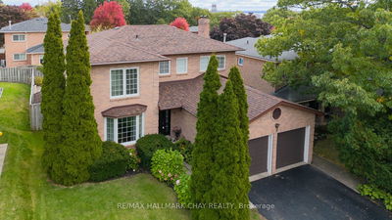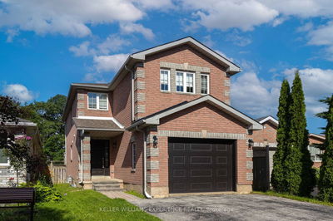Meticulously Maintained 4+1 Bdrm Home. Approx. 2,500sqft Home On A 62' Wide Lot In Sunnidale Community. Whole Home Has Been Freshly Painted. Main Floor Features A Sun Soaked Living Rm, Spacious Family Rm & Formal Dining Rm W/French Doors & Views Of The Private Backyard. Large Reno'd Kitchen W/S/S Apps, Butcher Block Island W/Breakfast Bar & W/O To The Backyard. Features Of The Main Flr Incl: Hardwood Flrs, Pot Lights, Enhanced Baseboards & Mudroom W/Direct Access To The Garage. Prim Bdrm Features Wood Flrs, His & Her Closets & 5pc Ensuite W/Double Sinks, Soaker Tub & Separate Shower. The 2nd Flr Offers 3 Additional Bdrms W/Wood Flrs & A Reno'd 4pc Main Bath. Professionally Finished Basement Boasts A Large Rec Rm W/Gas F/P, 5th Bdrm, Large Cold Cellar, R/I For Bathroom & Spacious Laundry Area. Backyard Oasis Includes A Hybrid Swimming Pool & Ample Deck Space. Close To Many Parks, Schools, Shopping & Transit Options. Easy Access To Hwy 400 & Minutes To D/T Barrie & Lake Simcoe.
详情
- 上市时间: Wednesday, November 01, 2023
- 3D看房: View Virtual Tour for 239 Livingstone Street W
- 城市: Barrie
- 社区: Sunnidale
- 交叉路口: Livingstone St W/Sunnidale Rd
- 详细地址: 239 Livingstone Street W, Barrie, L4N 6Z4, Ontario, Canada
- 客厅: Hardwood Floor, Window, Pot Lights
- 家庭房: Hardwood Floor, Window, Ceiling Fan
- 厨房: Tile Floor, Stainless Steel Appl, Renovated
- 挂盘公司: Re/Max All-Stars Benczik Kavanagh Team - Disclaimer: The information contained in this listing has not been verified by Re/Max All-Stars Benczik Kavanagh Team and should be verified by the buyer.

