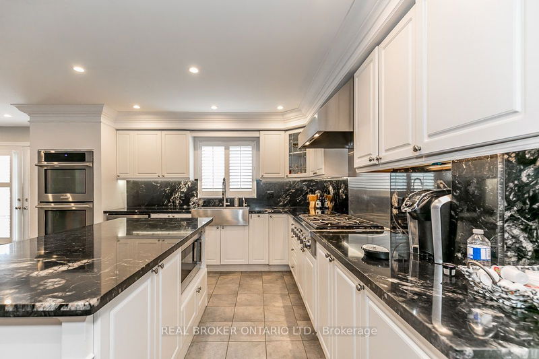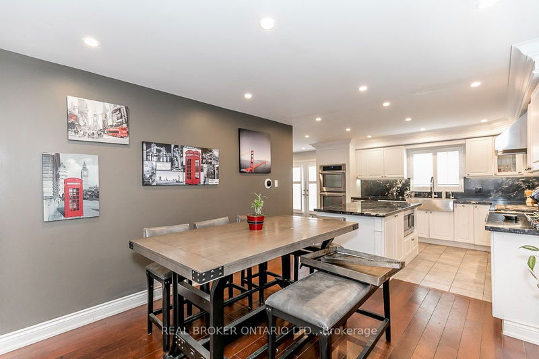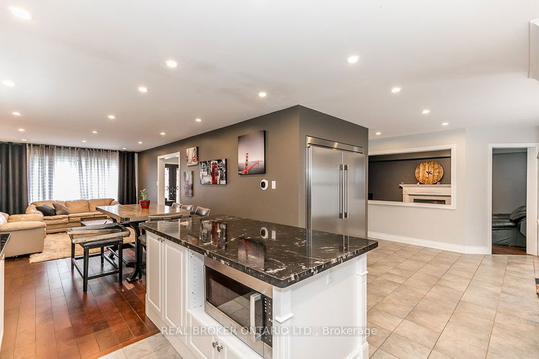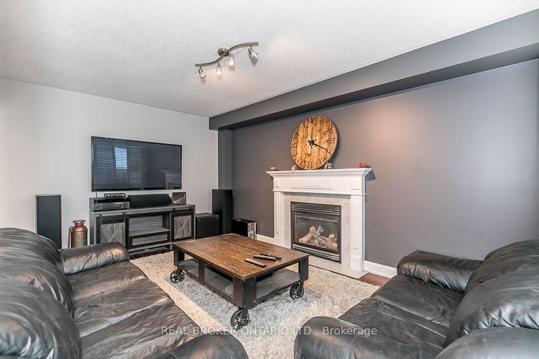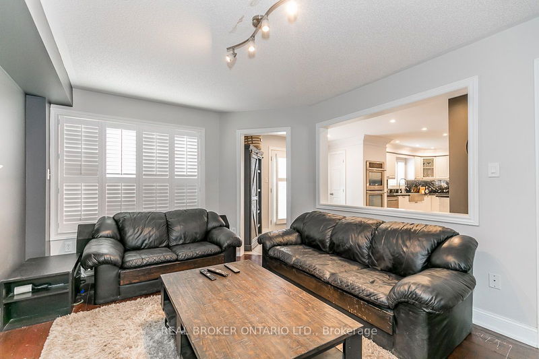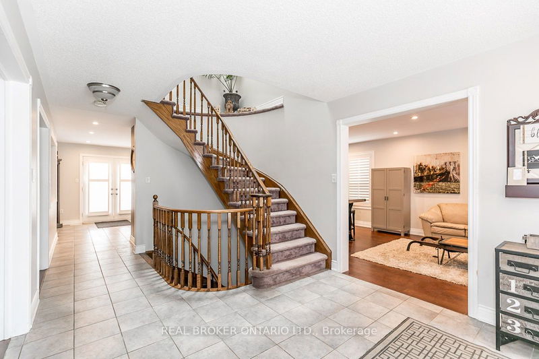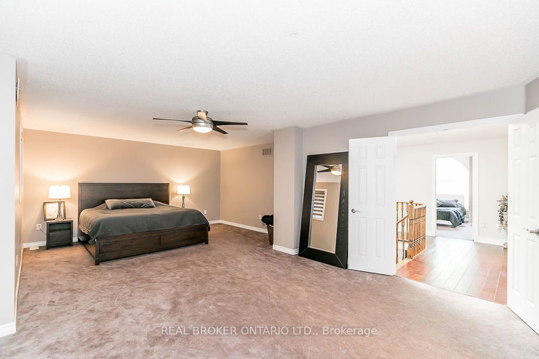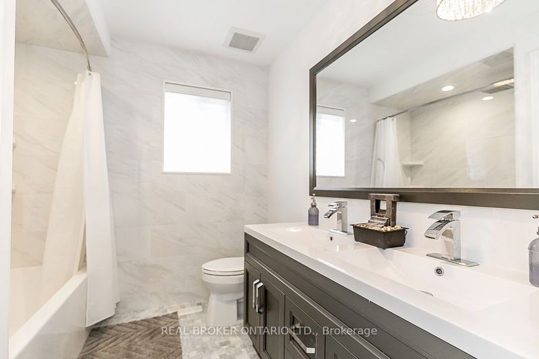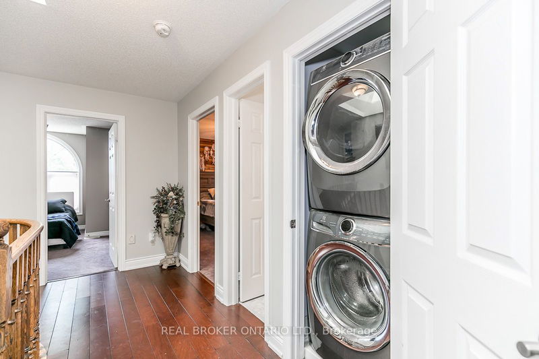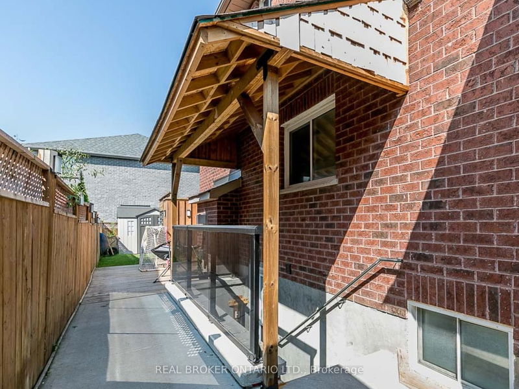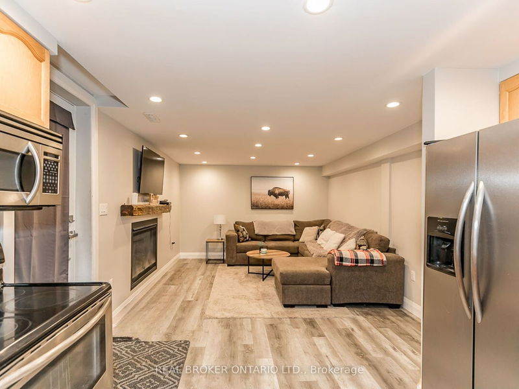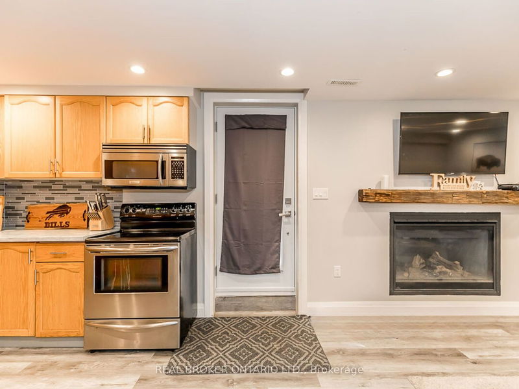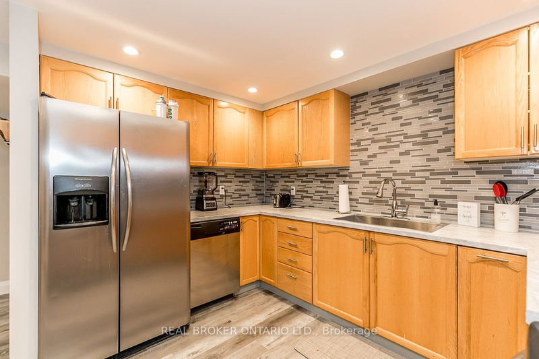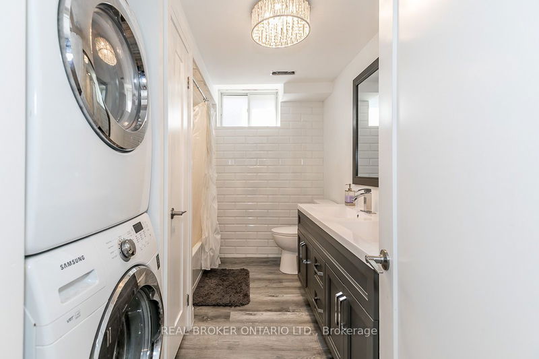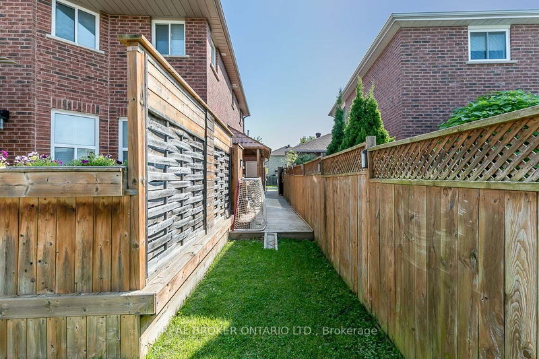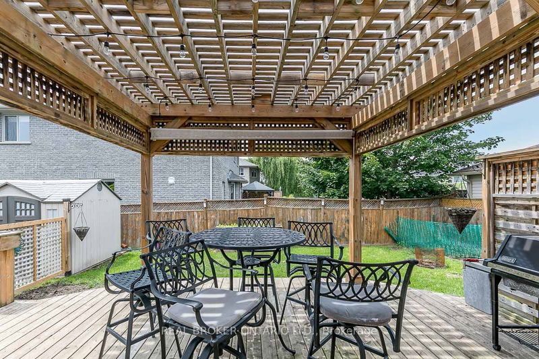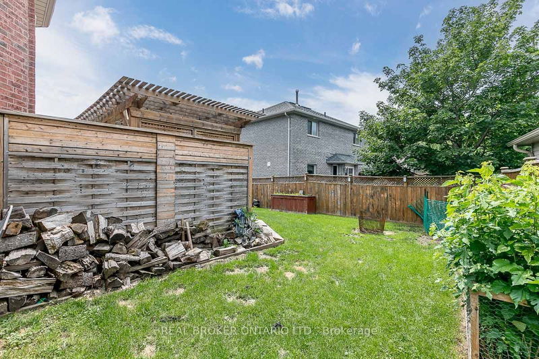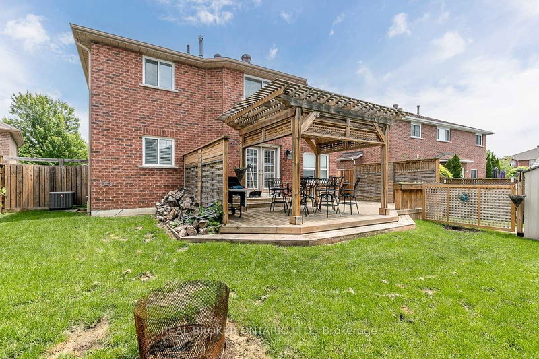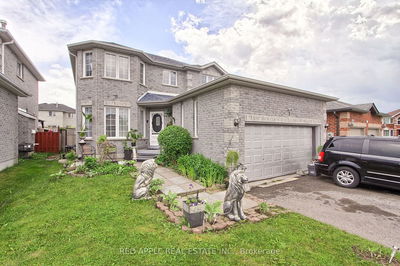Look no further, Entering this home you will be greeted with a large foyer, with circular stairs leading to 4 generous sized bedrooms, with Primary having a 5 pc ensuite. Main floor boasts a separate den/office & family room with a kitchen any chef would drool over, complete with double ovens, 6 burner gas cooktop, huge refrigerator, b/I microwave too much to list. Full open concept from kitchen to dining to sun filled living room with fireplace. This home is approximately 2600 sq ft But it doesn't stop there add in an additional 1265 sq ft in the LEGAL 2 bedroom basement apartment, easily accessed with the separate entrance or through door at bottom of stairs making this a Great home for multi-generational family or income property. For the car buff the double garage is both heated & fully drywalled. Large lot allows for backyard entertaining. Shingles 2019, legal basement, 2019 currently tenanted, Furnace & Air conditioning 2020, close to schools, parks.
详情
- 上市时间: Wednesday, August 16, 2023
- 3D看房: View Virtual Tour for 59 Honey Crescent
- 城市: Barrie
- 社区: 400 East
- 详细地址: 59 Honey Crescent, Barrie, L4N 0V8, Ontario, Canada
- 客厅: Main
- 厨房: Granite Counter, Walk-Out, Open Concept
- 挂盘公司: Real Broker Ontario Ltd. - Disclaimer: The information contained in this listing has not been verified by Real Broker Ontario Ltd. and should be verified by the buyer.





