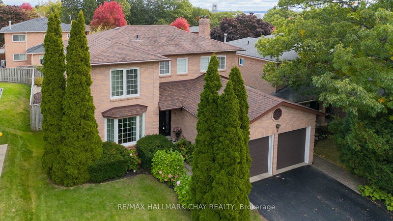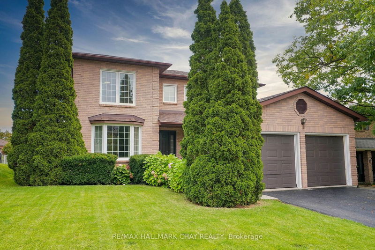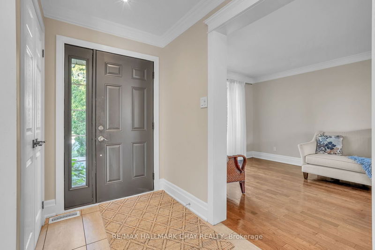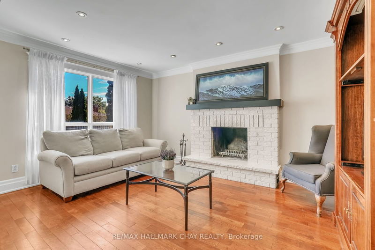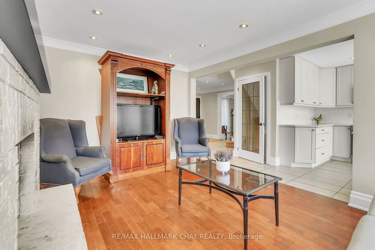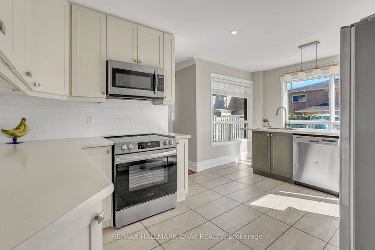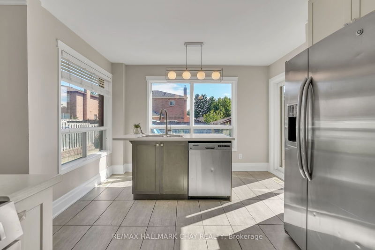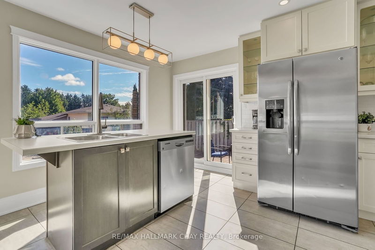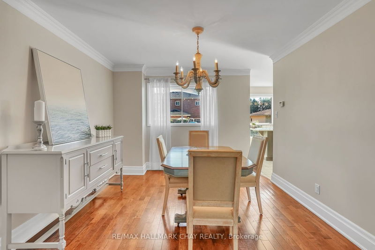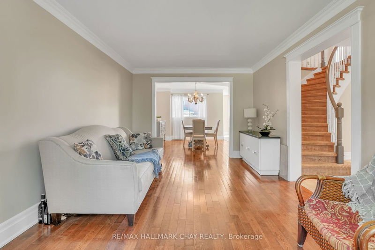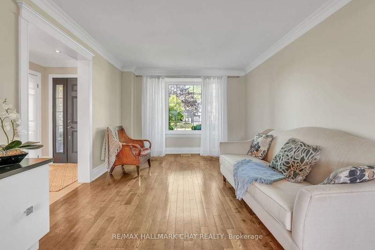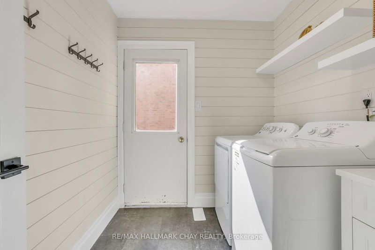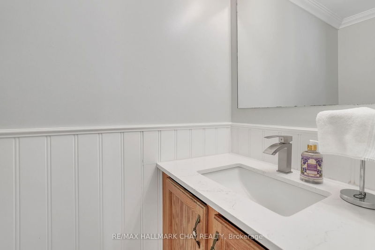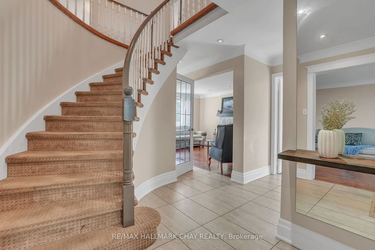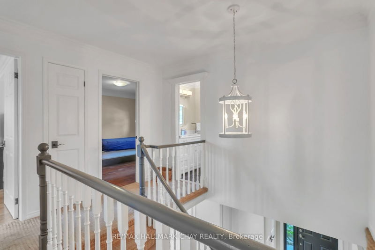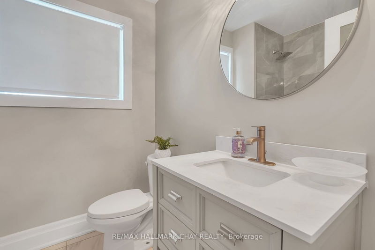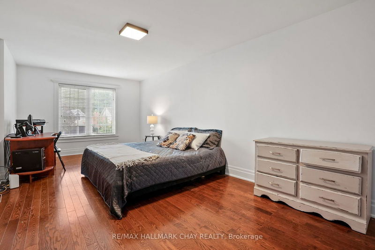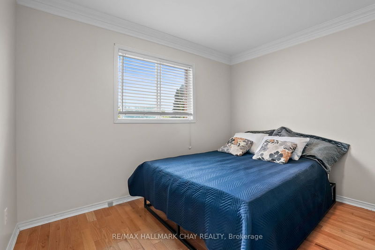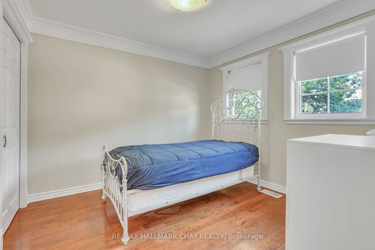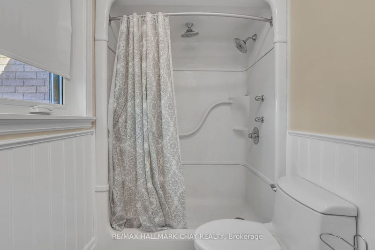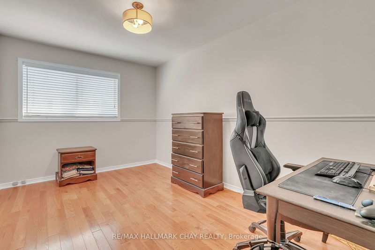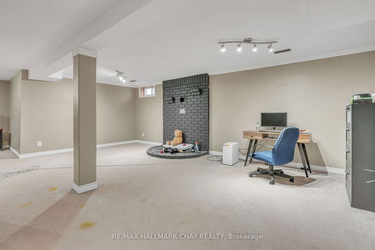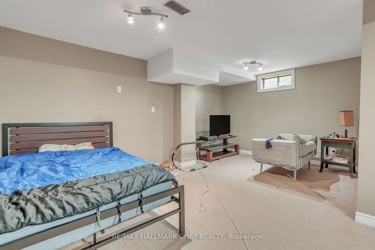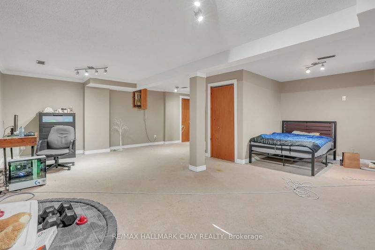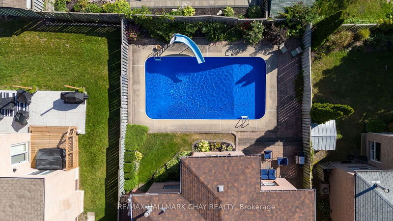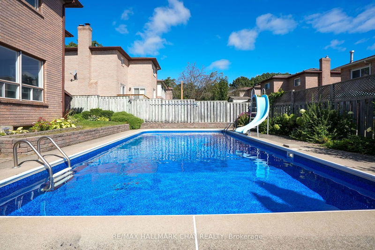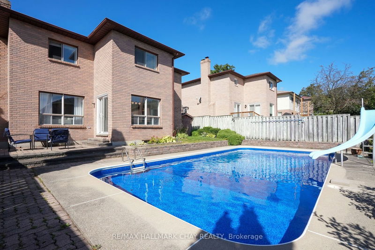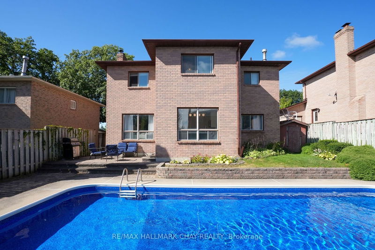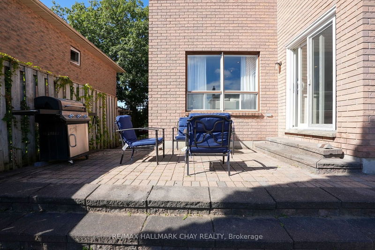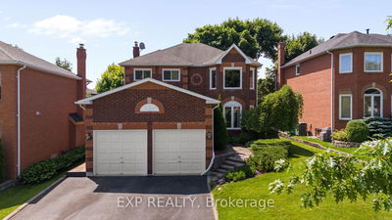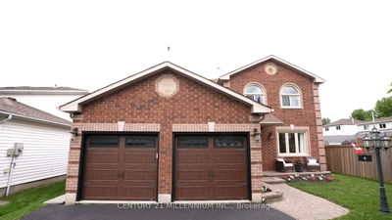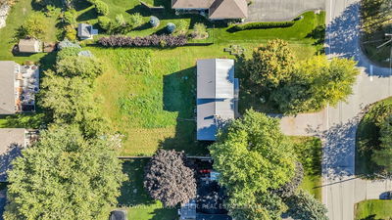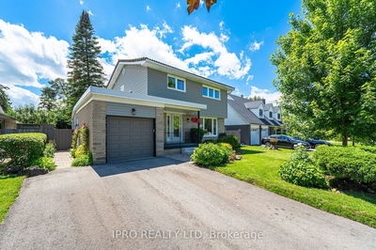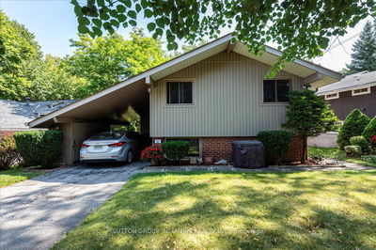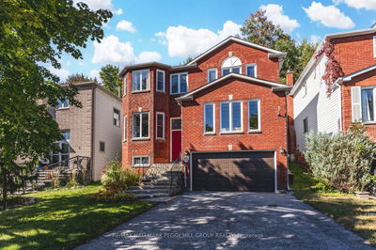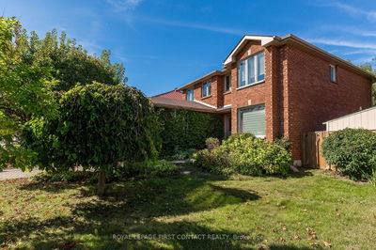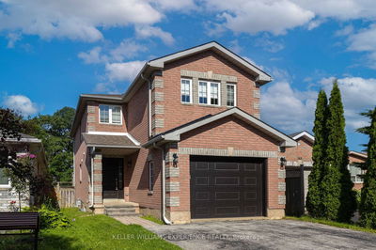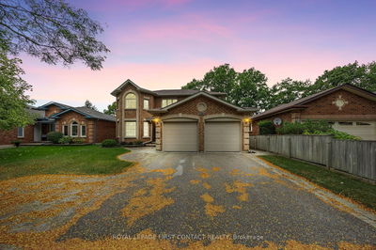This beautifully maintained, bright, and spacious, 4 bedroom home with over 2,400 sq ft of finished living space is ideally situated on a large landscaped lot, in Barries North West! Located only steps from parks &schools, & minutes from shopping, dining & major commuter routes. The backyard will wow you with its show-stopping in-ground pool, landscaping with tiered stone patio, the perfect space for entertaining with the tranquility of the pool and low-maintenance perennial gardens. This spacious home offers a formal living & dining room with hardwood floors, updated eat-in kitchen with a great breakfast area with sliding door walk-out and convenient island with panoramic views of the pool from the wall of windows. Adjacent to the kitchen is the family room with fireplace. The main floor also features a convenient powder room, laundry & mudroom with side yard entry. Upstairs you'll find a primary suite with an updated ensuite and walk-in closet, 3 additional bedrooms as well as an updated 4pc bath. The lower level includes an expansive rec room, cold cellar, and large storage/utility room. The updates are extensive in this great home with hardwood floors throughout, fresh paint, updated kitchen, baths, updated light fixtures, crown moulding, and ceramic tiles. The curb appeal is bar none with this home. This fantastic home is an absolute can't miss, book your showing today!
详情
- 上市时间: Tuesday, October 15, 2024
- 3D看房: View Virtual Tour for 25 Keats Drive
- 城市: Barrie
- 社区: Letitia Heights
- 交叉路口: Leacock - Fox Run -Keats
- 详细地址: 25 Keats Drive, Barrie, L4N 6C9, Ontario, Canada
- 客厅: Hardwood Floor
- 厨房: Walk-Out
- 家庭房: Hardwood Floor, Fireplace
- 挂盘公司: Re/Max Hallmark Chay Realty - Disclaimer: The information contained in this listing has not been verified by Re/Max Hallmark Chay Realty and should be verified by the buyer.

