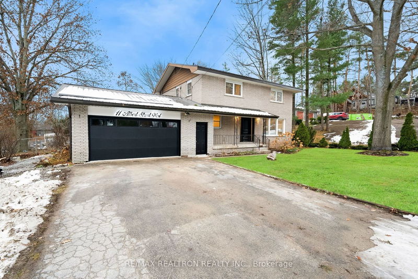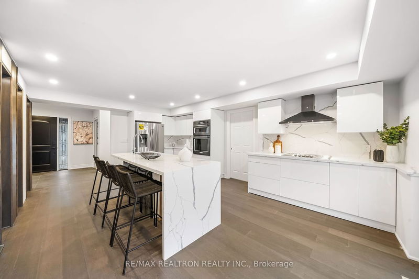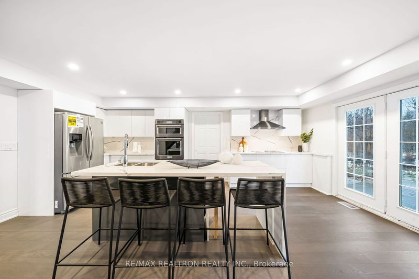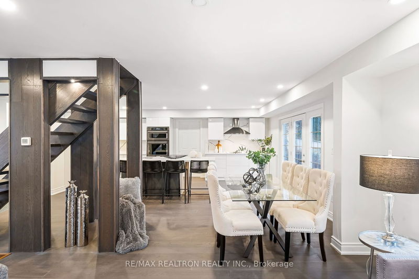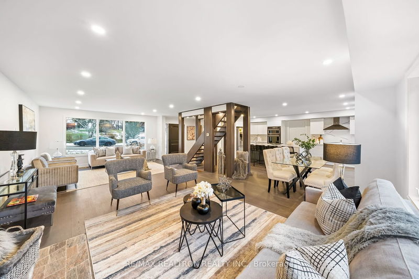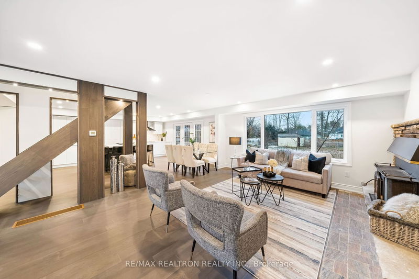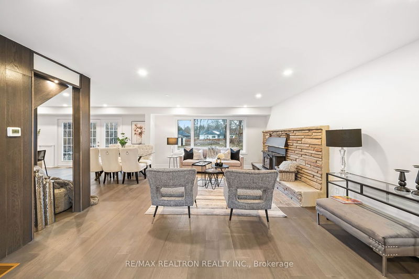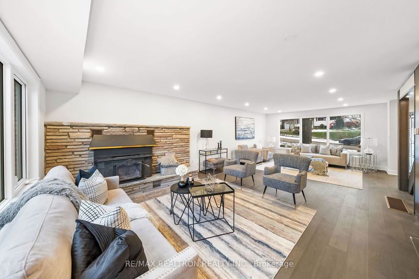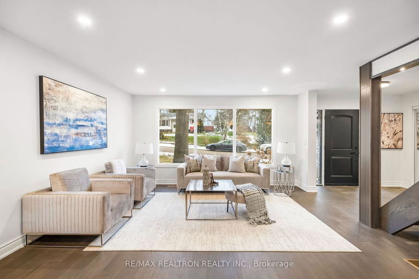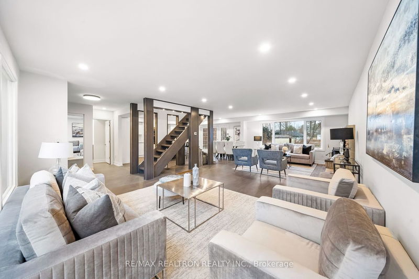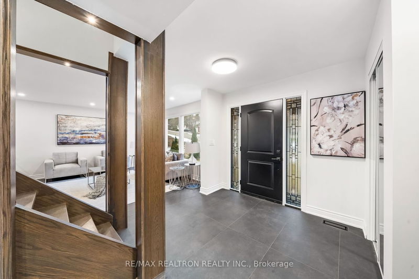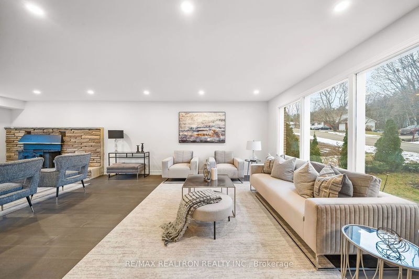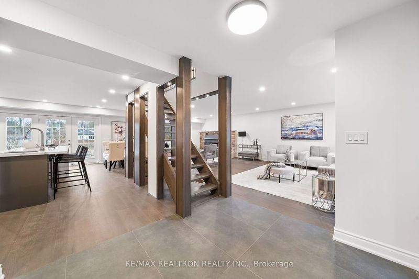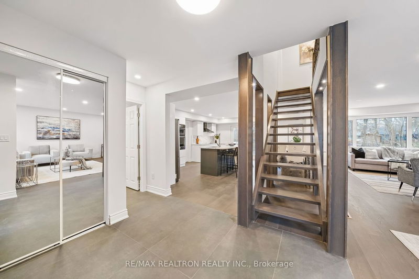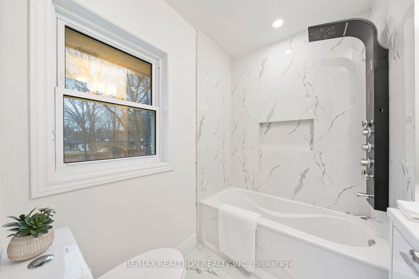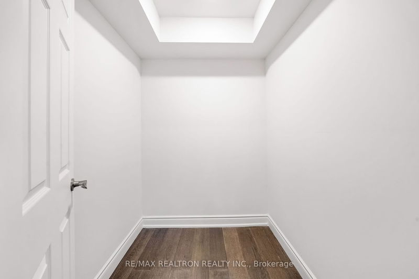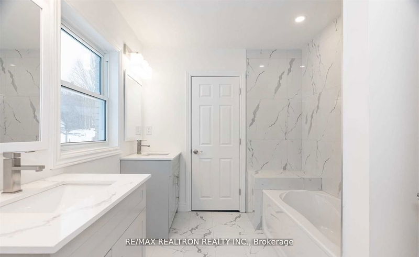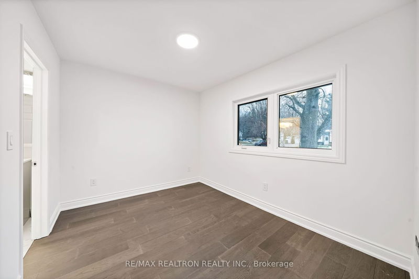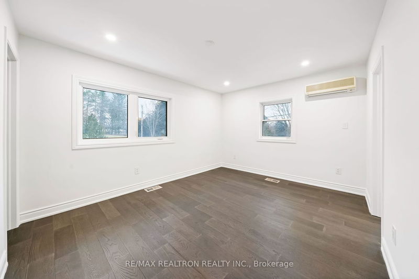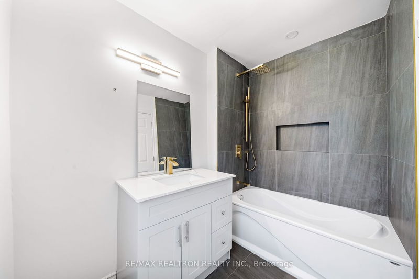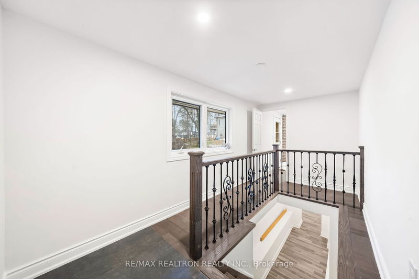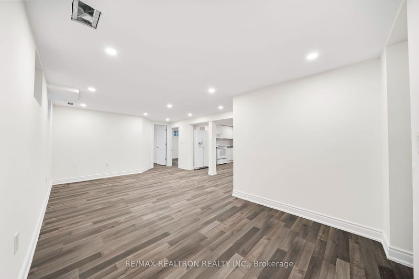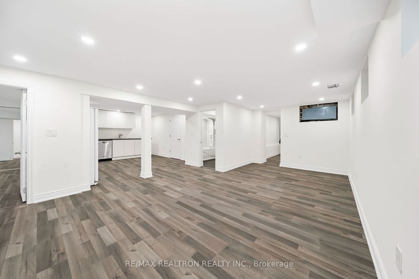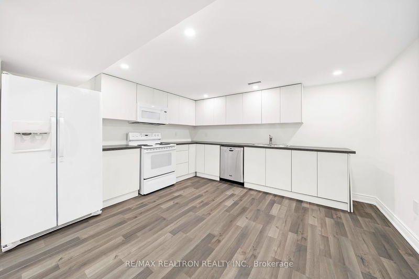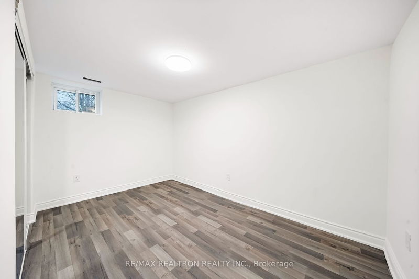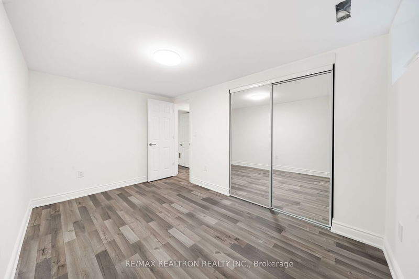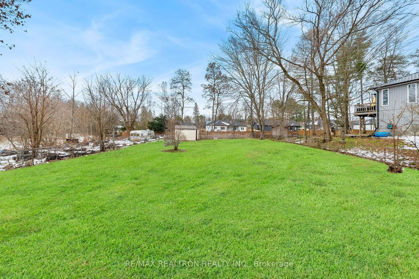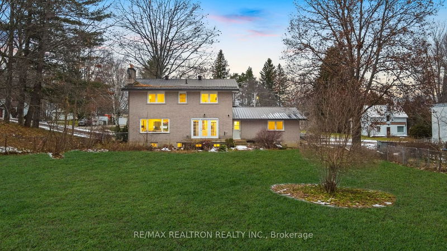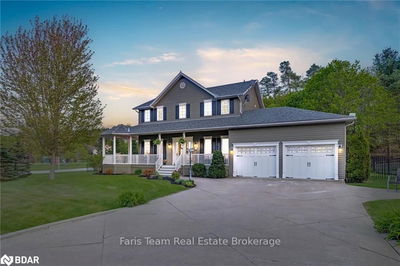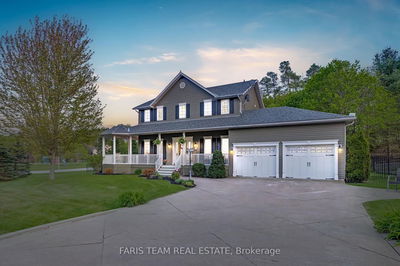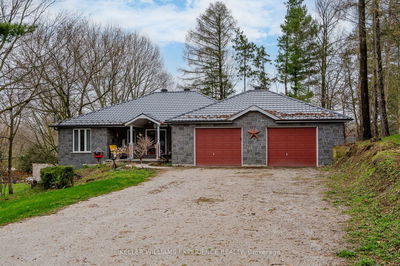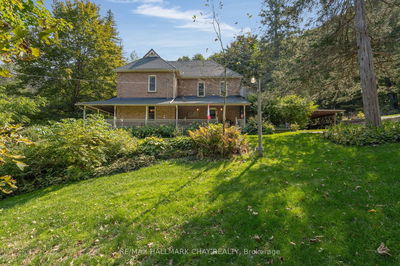Elegantly Renovated Top To Bottom.This 2-Story House With Huge Lot 86.24X203 Offers 4 Bed,5 Baths ,2 Master Ensuites With A Double Car Garage And 2 Bed Basement ,Separate Entrance With Its Own Laundry .Lots Of New Upgrades Including New Electrical,New Plumbing,New Hvac,New Kitchen,New Bathrooms ,New Hardwood Flooring,New Garage Door,New Main Entrance Door,New Stairs,New Drywall .Close To Park, School, And Church,Only One Hour Drive From Toronto,5 Min Drive To Lake,25Min To Beautiful Wasaga Beach.Huge Lot Size Almost 0.4 Acre.Potential For A Great Income Property Or Airbnb Alternative!Offers to be reviewed Aug 03 @ 7:00 pm
详情
- 上市时间: Tuesday, July 18, 2023
- 3D看房: View Virtual Tour for 11 Albert Street W
- 城市: Springwater
- 社区: Hillsdale
- 交叉路口: Hwy 93 / Albert St W
- 详细地址: 11 Albert Street W, Springwater, L0L 1V0, Ontario, Canada
- 厨房: W/O To Deck, Hardwood Floor, Eat-In Kitchen
- 客厅: Brick Fireplace, Hardwood Floor, Combined W/Family
- 厨房: Laminate, Combined W/Family
- 家庭房: Laminate, Combined W/Dining
- 客厅: Laminate
- 挂盘公司: Re/Max Realtron Realty Inc. - Disclaimer: The information contained in this listing has not been verified by Re/Max Realtron Realty Inc. and should be verified by the buyer.

