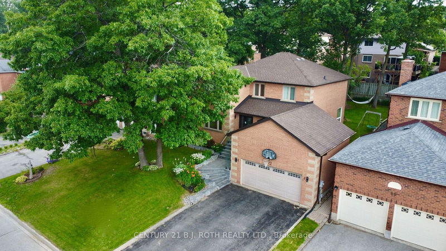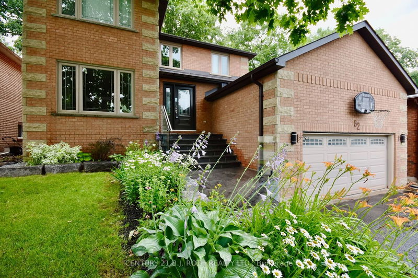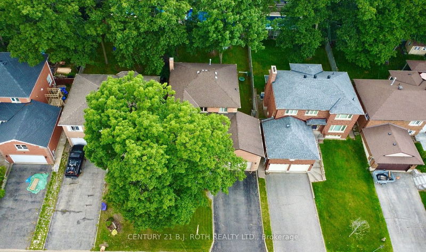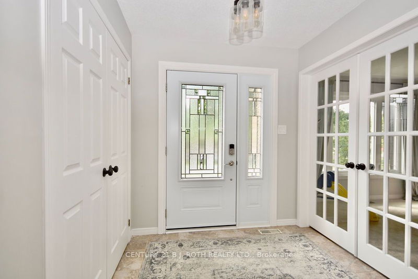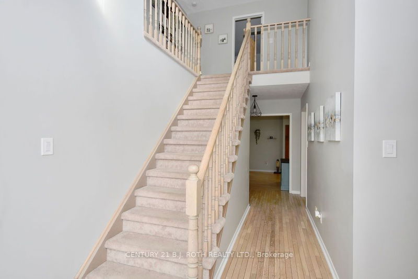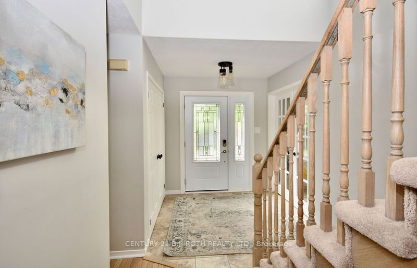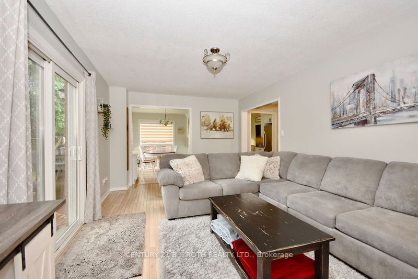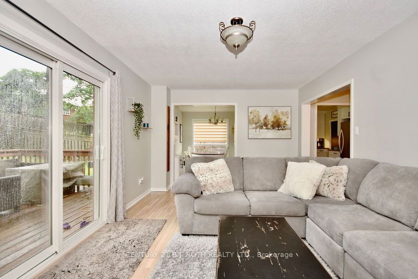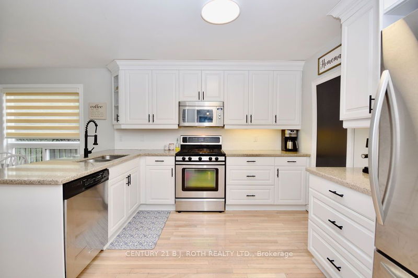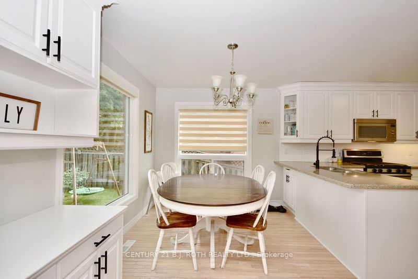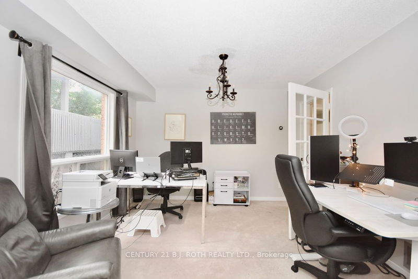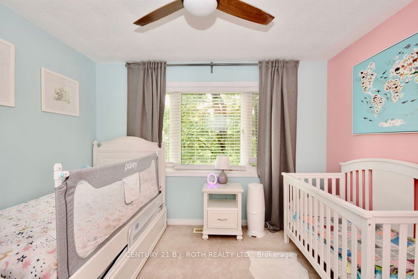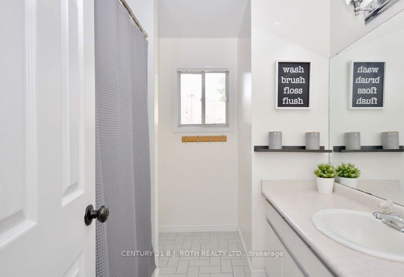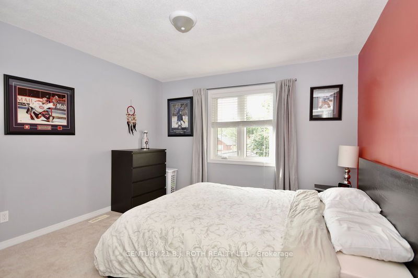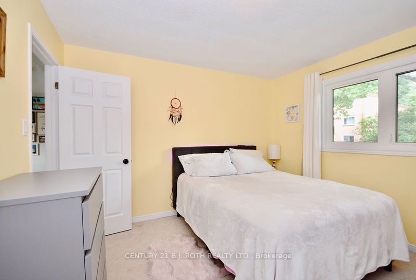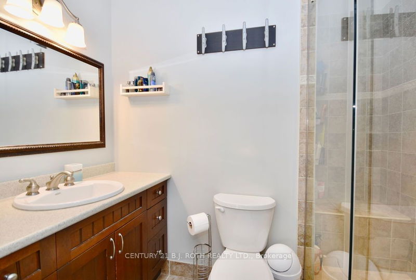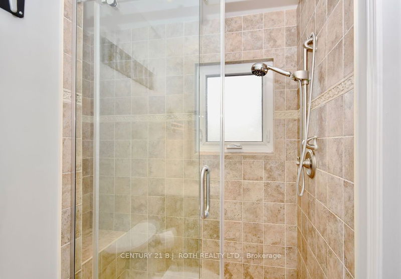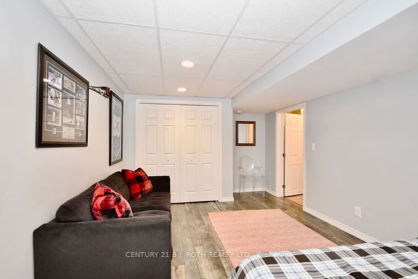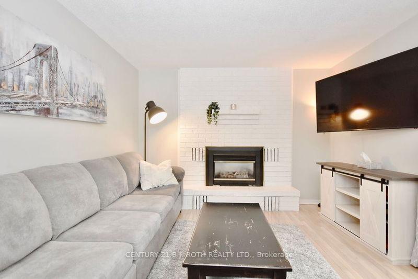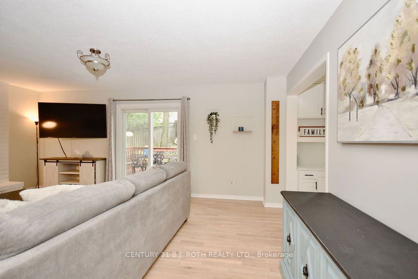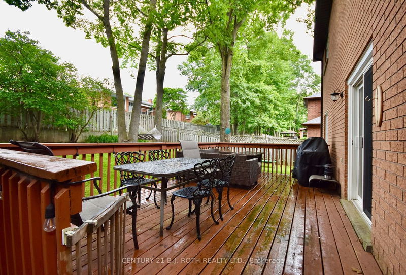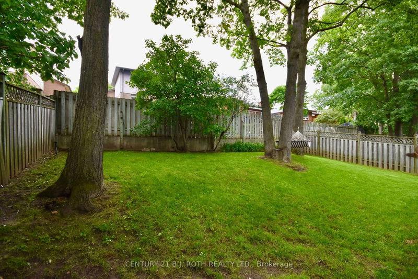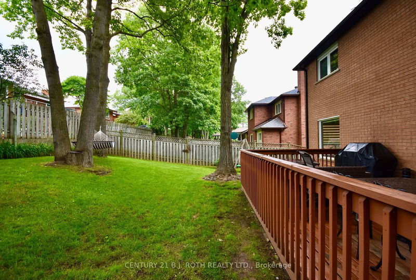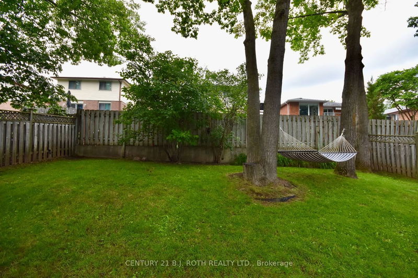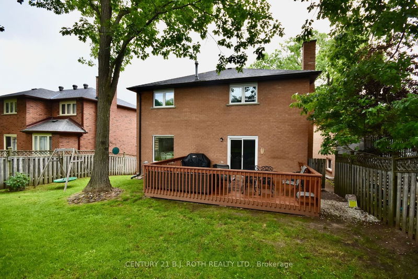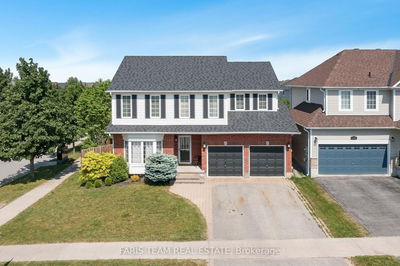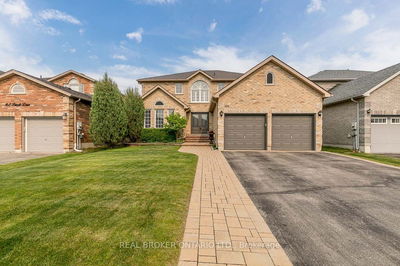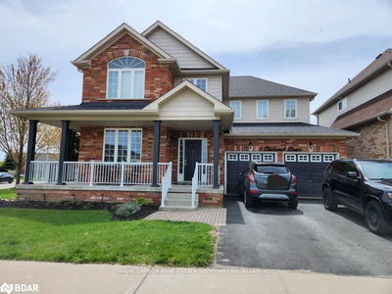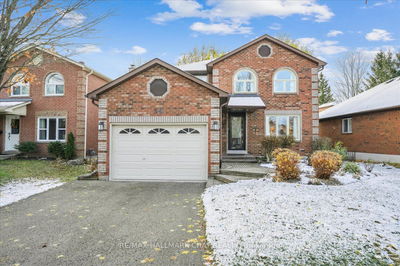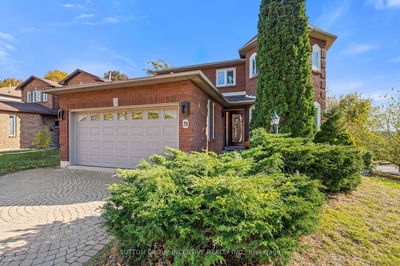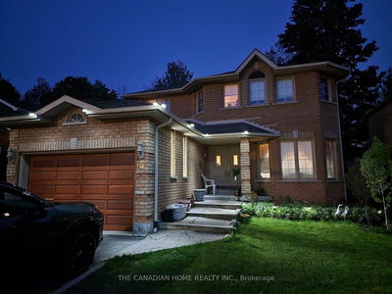Welcome to 62 Gibbon Drive! Located in the desirable west end of Barrie, and conveniently located in a family friendly neighbourhood close to schools, shopping, and easy access to Highway 400. Great front end curb appeal with landscaped stone walkway and the back of the property is surrounded by mature trees. This 2 Storey home boasts 2,800 sq. ft of total finished living space with 4 spacious bedrooms, 2.1 baths with the primary bedroom featuring a 3 pc ensuite. The contemporary kitchen features crisp white cabinetry, s/s appliances, quartz countertops breakfast area and a full wall pantry unit. The main floor features a separate living room/dining room with French doors and a gas fireplace in the family room. The added convenience of a main floor laundry room next to the kitchen. Additional living space in the finished basement including a secondary gas fireplace. Some of the upgrades include- windows (2016 & 2018) soffit, fascia and eavestrough with gutter guards (2019).
详情
- 上市时间: Friday, July 14, 2023
- 3D看房: View Virtual Tour for 62 Gibbon Drive
- 城市: Barrie
- 社区: 400 West
- 交叉路口: Anne St N To Gibbon Dr
- 详细地址: 62 Gibbon Drive, Barrie, L4N 6K8, Ontario, Canada
- 客厅: Main
- 厨房: Main
- 家庭房: Main
- 挂盘公司: Century 21 B.J. Roth Realty Ltd. - Disclaimer: The information contained in this listing has not been verified by Century 21 B.J. Roth Realty Ltd. and should be verified by the buyer.


