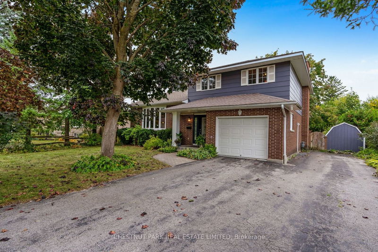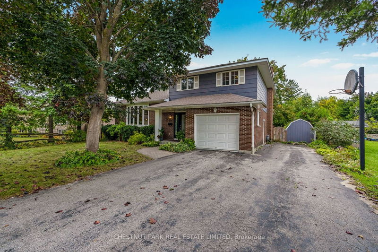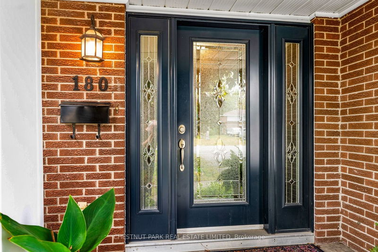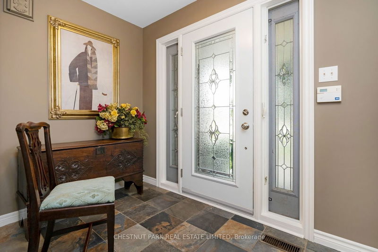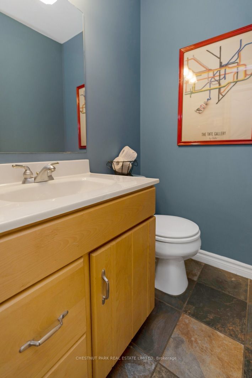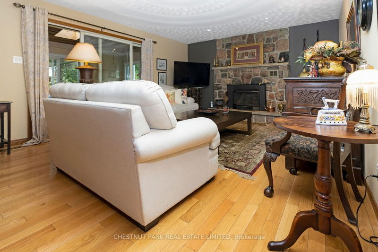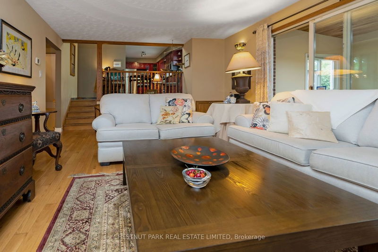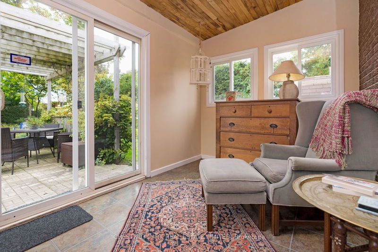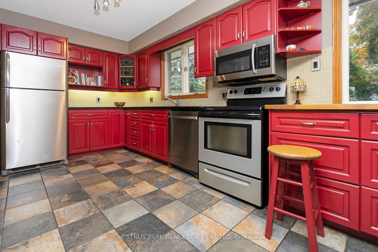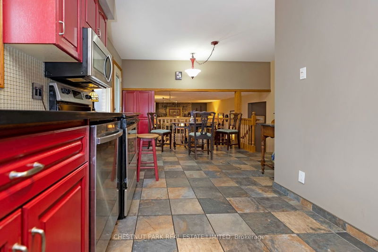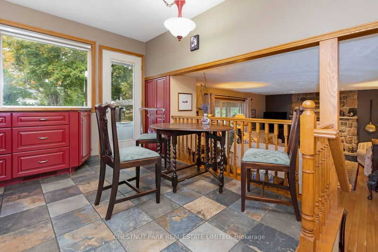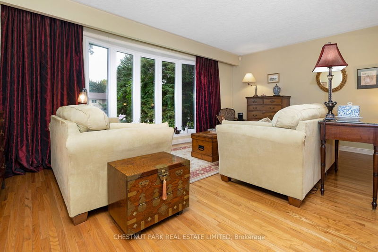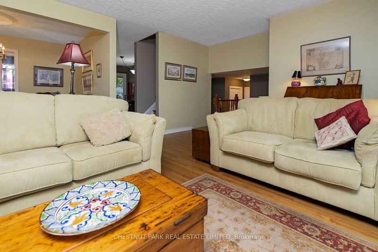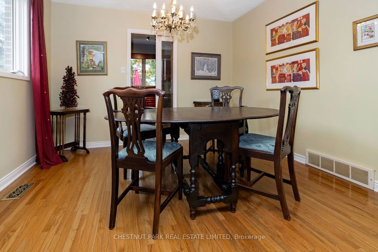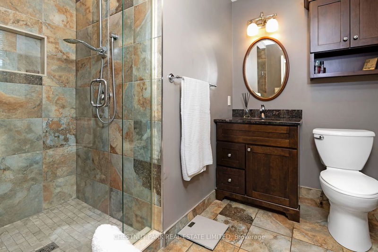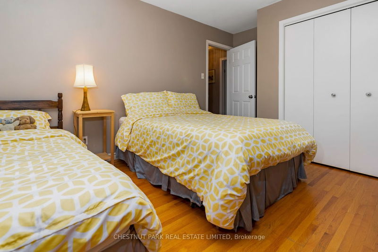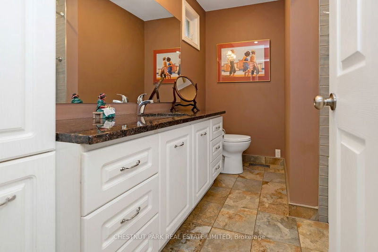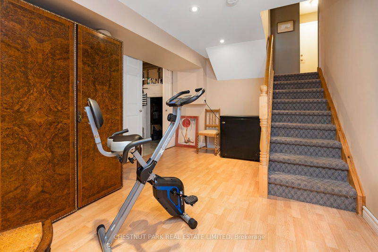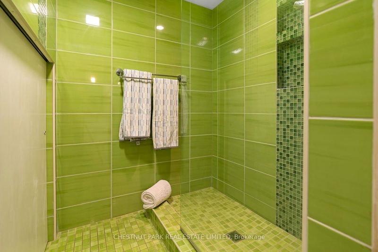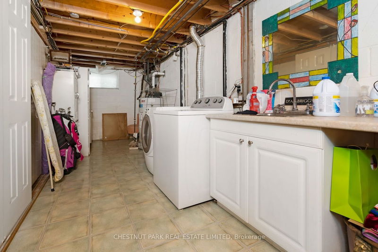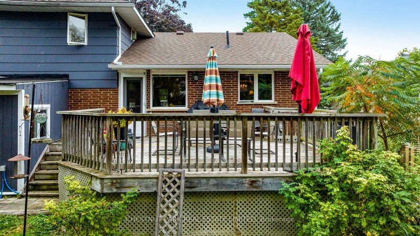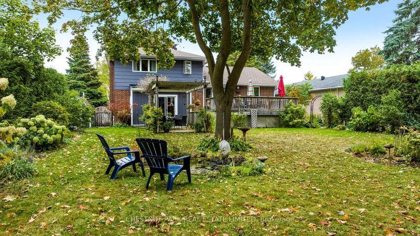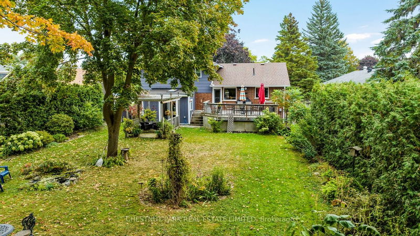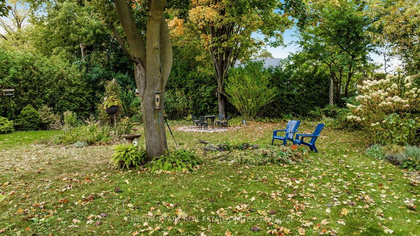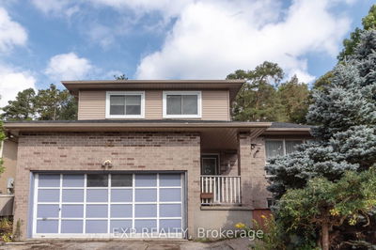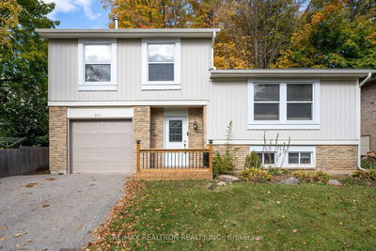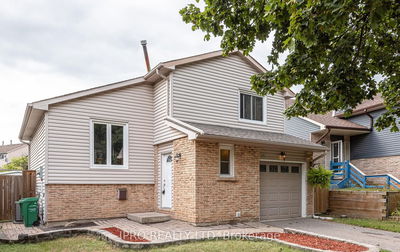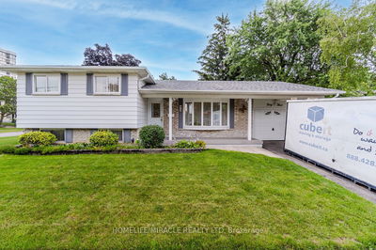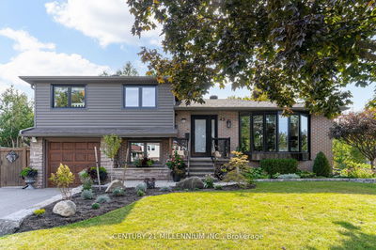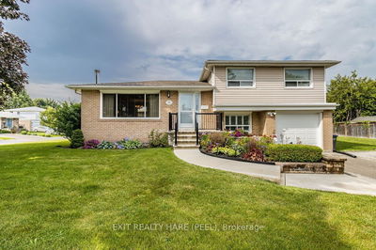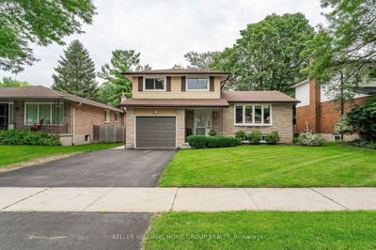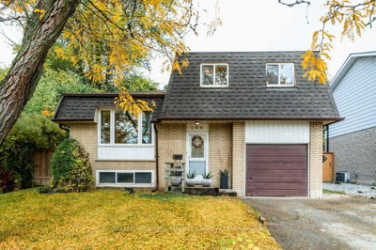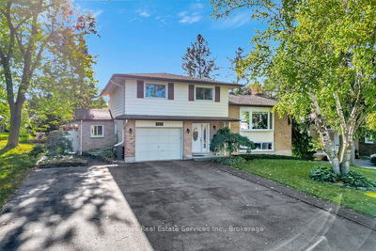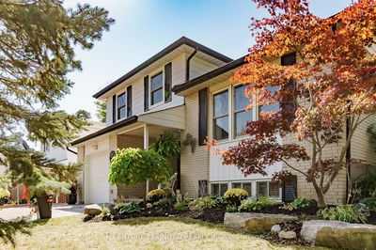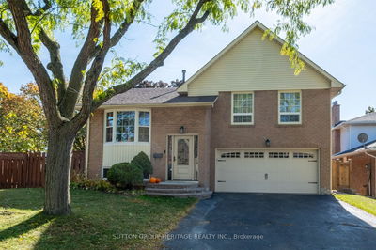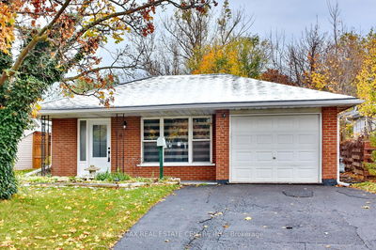The welcoming foyer is a prelude to this spacious multi-level home designed for family living and entertaining. There is a convenient 2 pc. bathroom on the main level as well as the inside entry to the garage. The large kitchen with breakfast nook and access to an entertainment size deck overlooks the main level living/family room with stone faced natural gas fireplace, Adjacent to this living area is an office/lounge with access to a pergola covered patio. Accessible from the kitchen is a dining room and another large living/family room with a bay window. The upper level offers a large primary bedroom with two closets and a 3 pc. ensuite. Two additional bedrooms and a 4 pc. bathroom complete the upper level. Hardwood floors enhance the main living area, dining room and upper level bedrooms. The basement level offers an exercise area w hardwood floors, a spacious bdrm w 3 pc. ensuite and walk-in closet.
详情
- 上市时间: Monday, October 30, 2023
- 城市: Collingwood
- 社区: Collingwood
- 交叉路口: Walnut St Btwn Third & Fourth
- 客厅: Fireplace, Hardwood Floor, Sliding Doors
- 家庭房: Bay Window, Hardwood Floor
- 厨房: O/Looks Garden
- 挂盘公司: Chestnut Park Real Estate Limited - Disclaimer: The information contained in this listing has not been verified by Chestnut Park Real Estate Limited and should be verified by the buyer.

