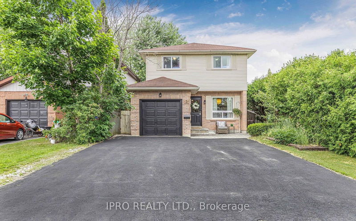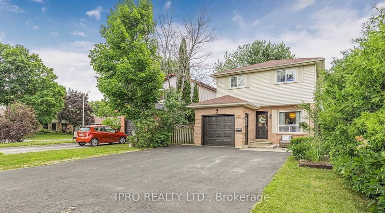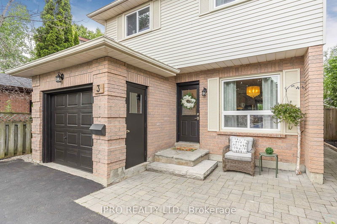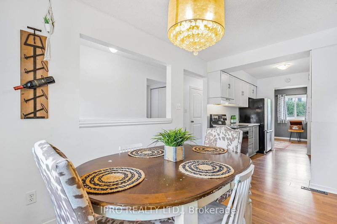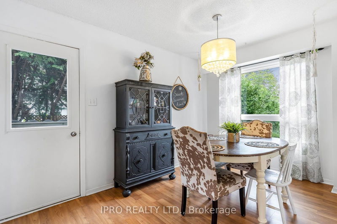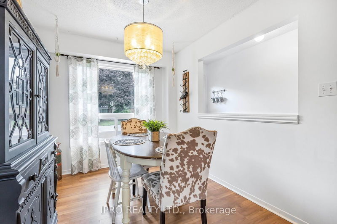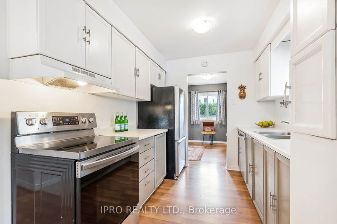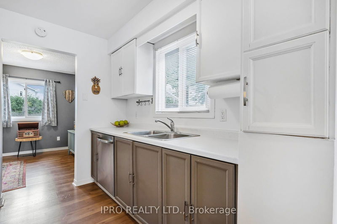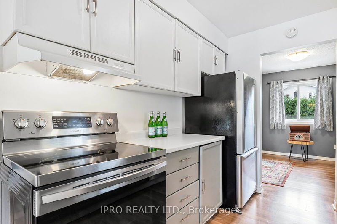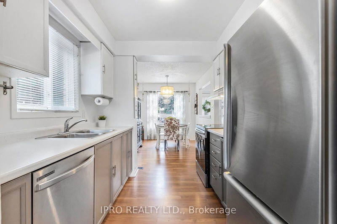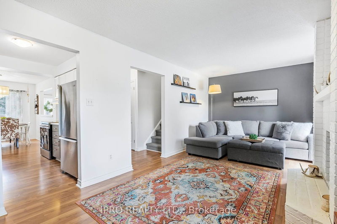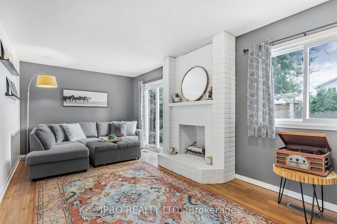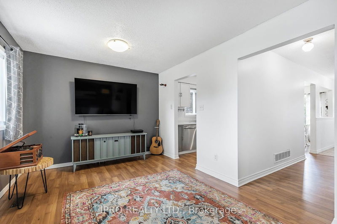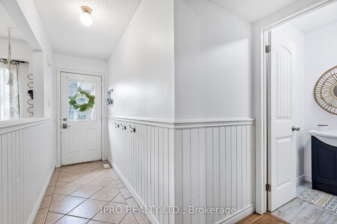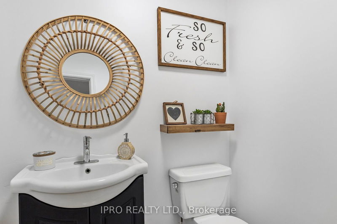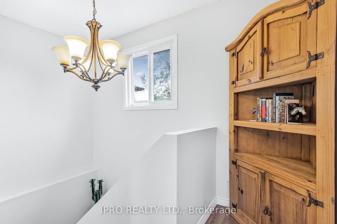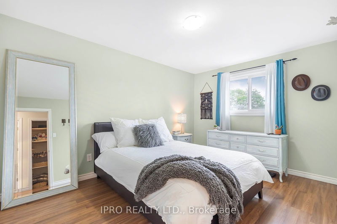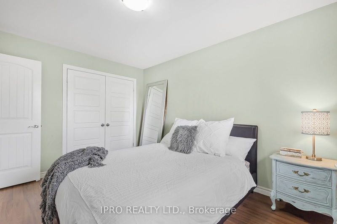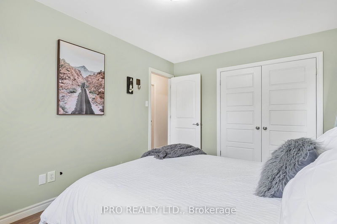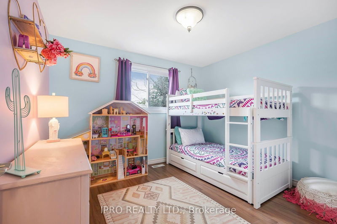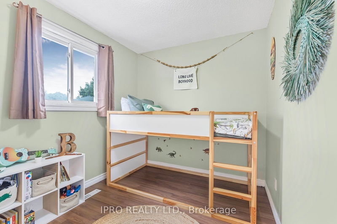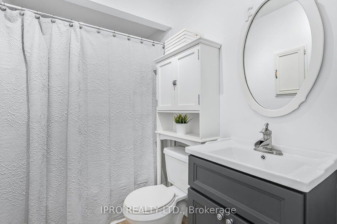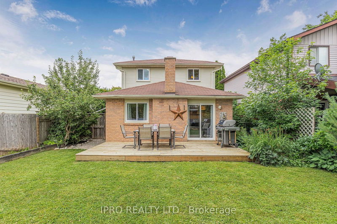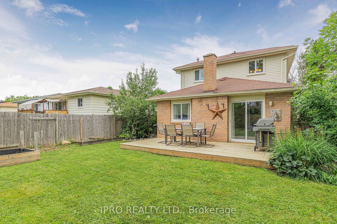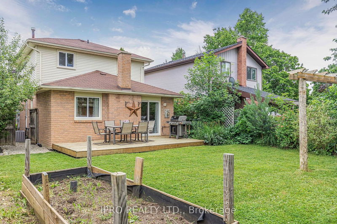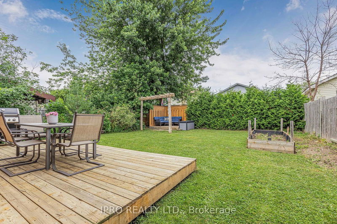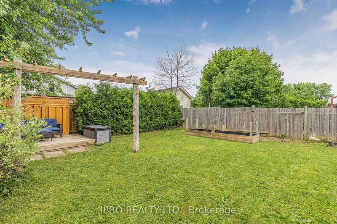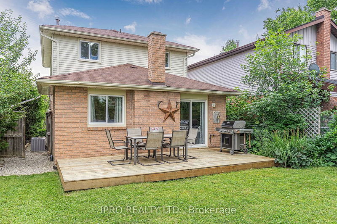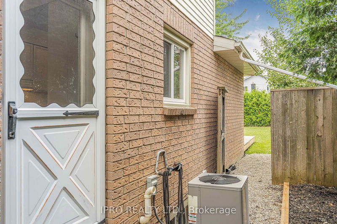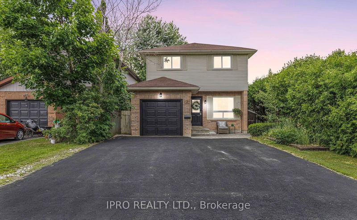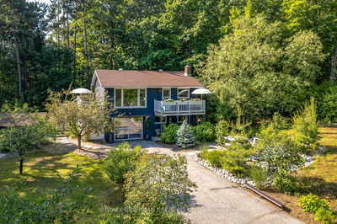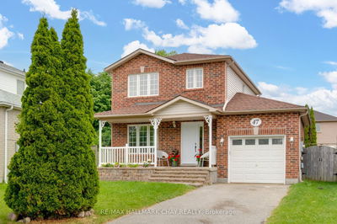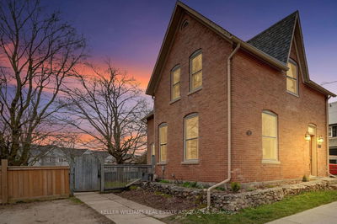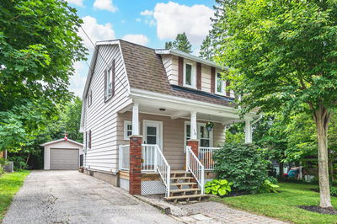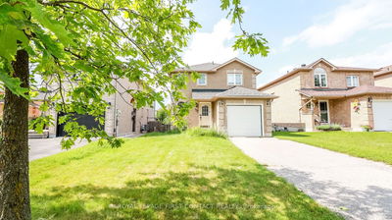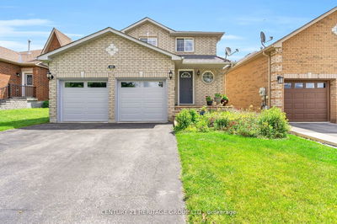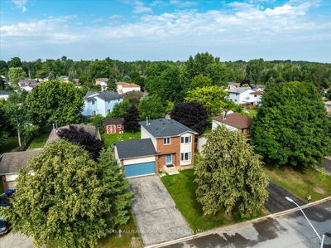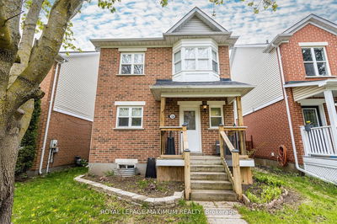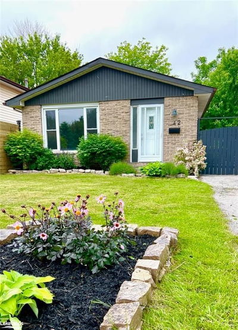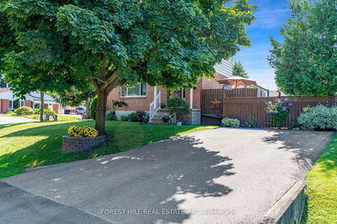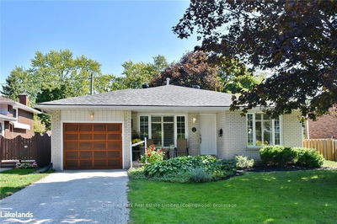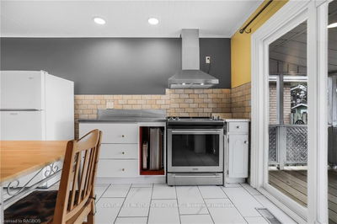Exceptional opportunity to own a charming 3 bedroom, 2 bathroom home nestled on a tranquil crescent in a welcoming, family-oriented neighbourhood. Perfectly suited for first-time buyers, empty nesters, or savvy investors, this residence promises both comfort and potential. The main floor welcomes you with a bright and spacious eat-in kitchen leading to a generous sized combined living/dining area complete with a cozy wood-burning fireplace and convenient access to a large fully fenced yard. Outdoors, enjoy a spacious deck perfect for relaxing or entertaining complete with a convenient gas BBQ connection. Upstairs, discover 3 spacious bedrooms with double door closets complemented by a well-appointed 4-piece bathroom. The basement level presents an opportunity to add additional living space to suit your needs and preferences. Convenience is key with a private and spacious driveway accommodating 4+ cars ensuring ample parking for guests. Recent updates include new central air conditioning (2022), new basement windows (2023) and a new clothes washer (2023). Take advantage of this fantastic chance to explore your new home through our video tour and schedule your showing today to experience firsthand the potential and comfort this property offers.
详情
- 上市时间: Wednesday, July 03, 2024
- 3D看房: View Virtual Tour for 3 Courtice Crescent
- 城市: Collingwood
- 社区: Collingwood
- 详细地址: 3 Courtice Crescent, Collingwood, L9Y 4N7, Ontario, Canada
- 厨房: Laminate, Galley Kitchen, Stainless Steel Appl
- 客厅: Laminate, Fireplace, Combined W/Dining
- 挂盘公司: Ipro Realty Ltd. - Disclaimer: The information contained in this listing has not been verified by Ipro Realty Ltd. and should be verified by the buyer.

