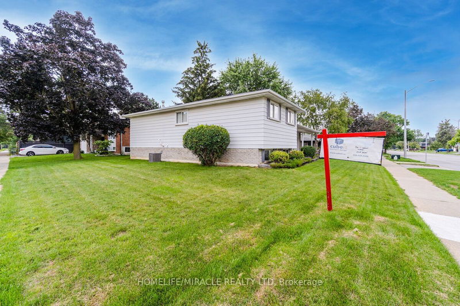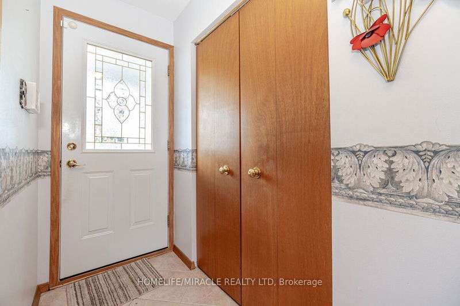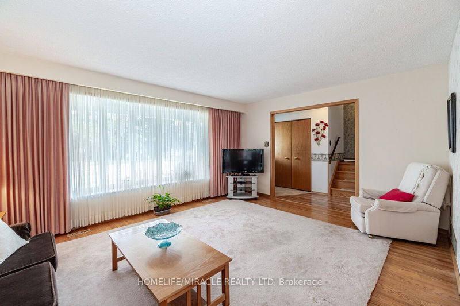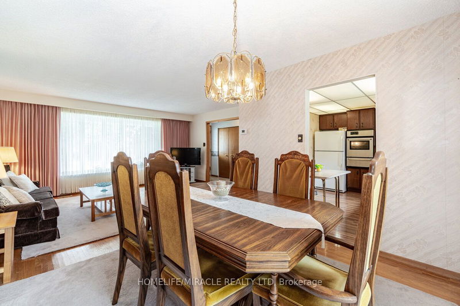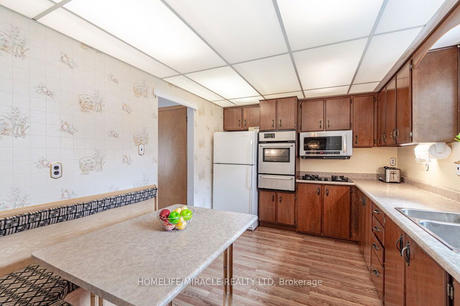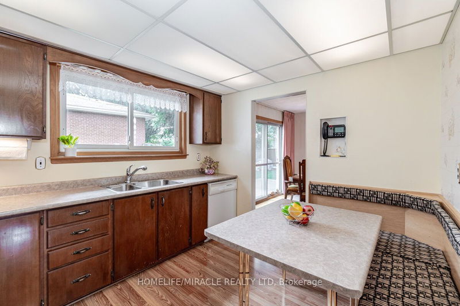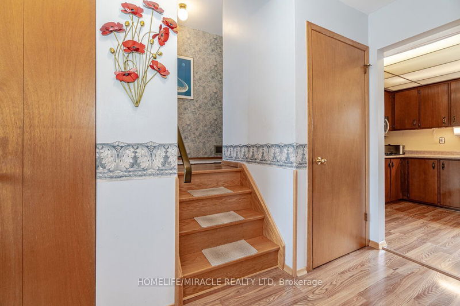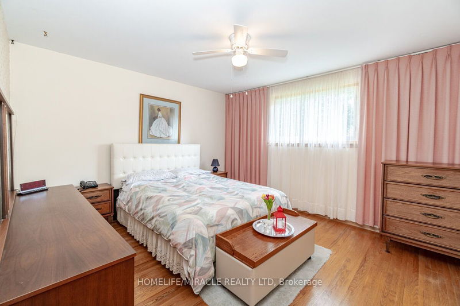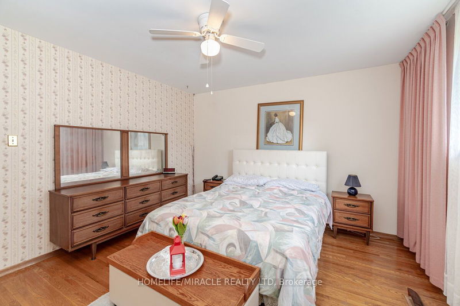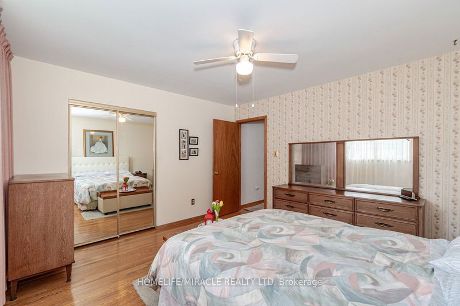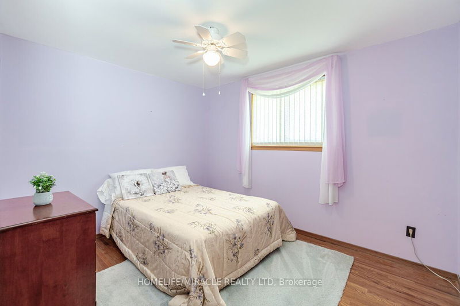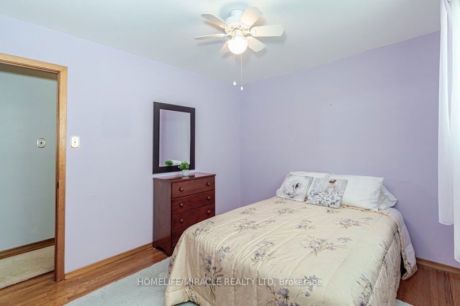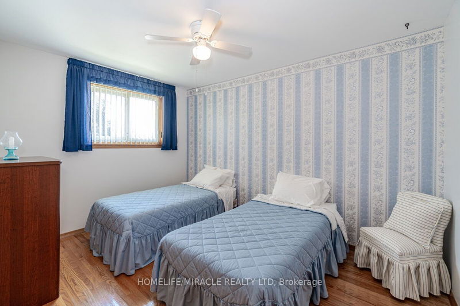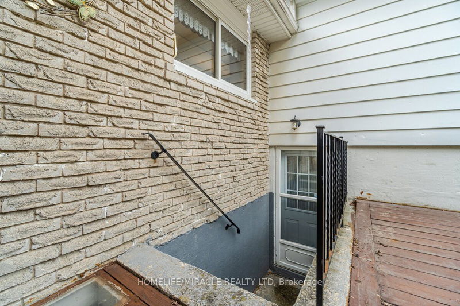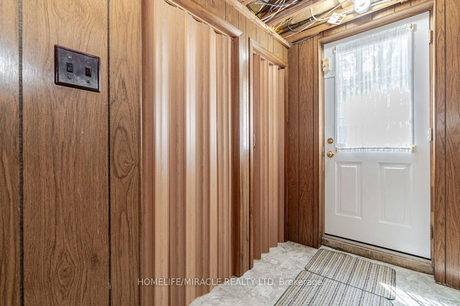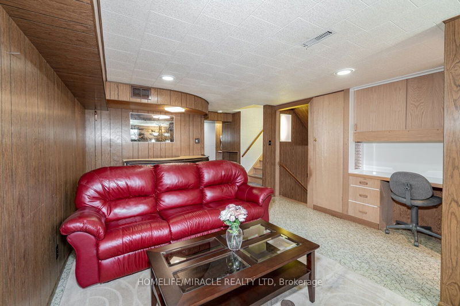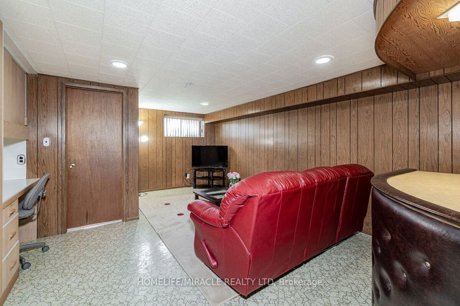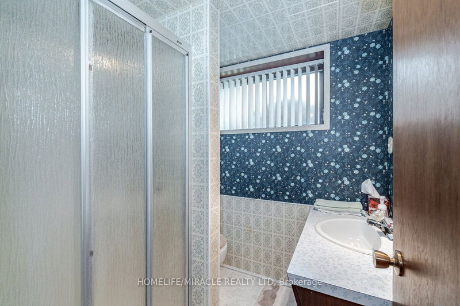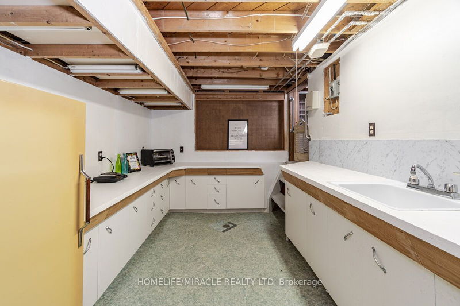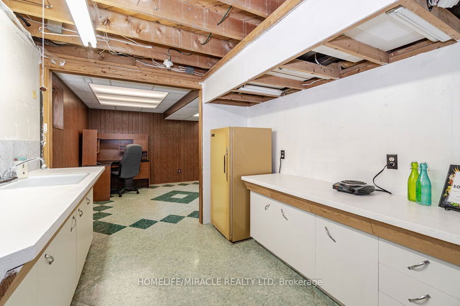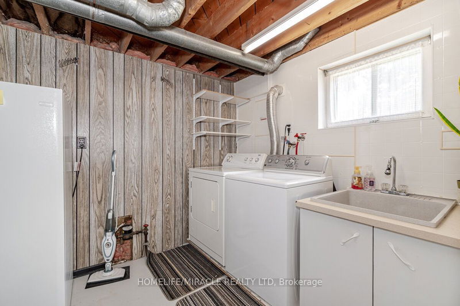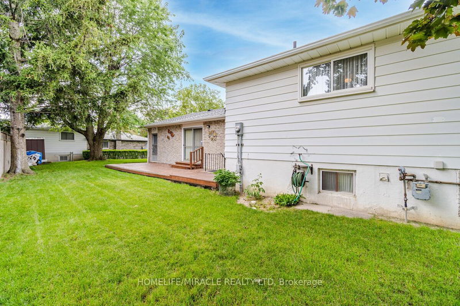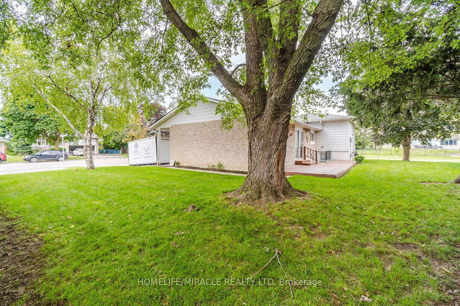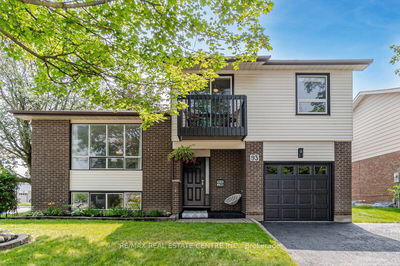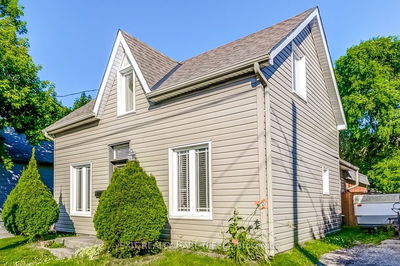Welcome to 43 Elgin Drive! This Beautiful, Well mantained, 4-level Backsplit Detached Home Has approx 2000 sq ft of Living Space; Rare find Corner Lot with 109 ft Front; Over 7500 sq ft of Prime Space In The Heart of Brampton; Good size 3 bedrooms, Large Eat-in Kitchen With Built-in Appliances; Large Sized Family Room; Hardwood Floor In Living, Dining and Bedrooms; Spacious, Finished Basement Has Separate (Walk-in) Side entrance With An Open Concept Living Room & Bedroom-- High Potential For Rental Income$$$; Central Heating & Newer A/C (2022); Central Vaccum; Tons Of Storage Space In The Whole House; Big Cold Room In Bsmt.; Bus Stop At The Door Step; Walking distance to Shoppers World Mall and Bus Terminal; 5 minute walk to Centennial Sci-Tech Middle school and High-school; Short Drive to Go Train & Brampton Downtown; Future Hurontario LRT coming in 2024; Close to Sheridan College
详情
- 上市时间: Wednesday, July 26, 2023
- 3D看房: View Virtual Tour for 43 Elgin Drive
- 城市: Brampton
- 社区: Brampton South
- 交叉路口: Steeles/Main/Elgin
- 客厅: Hardwood Floor, Bay Window, O/Looks Frontyard
- 厨房: Family Size Kitchen, B/I Stove, B/I Oven
- 家庭房: Pot Lights, Ceramic Floor, Window
- 厨房: Bsmt
- 挂盘公司: Homelife/Miracle Realty Ltd - Disclaimer: The information contained in this listing has not been verified by Homelife/Miracle Realty Ltd and should be verified by the buyer.



