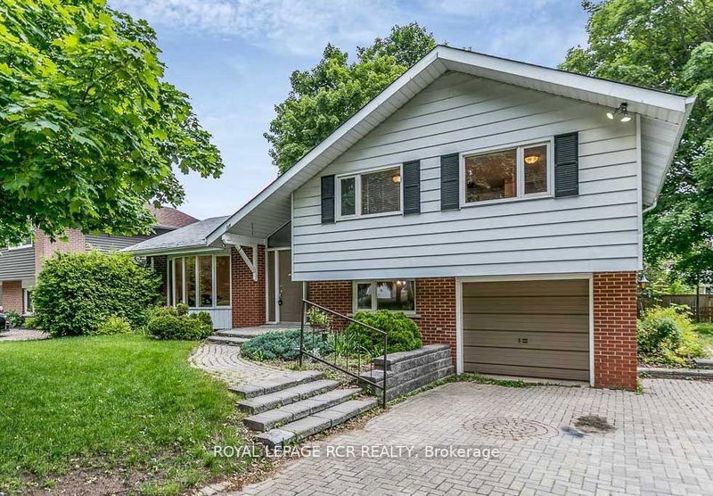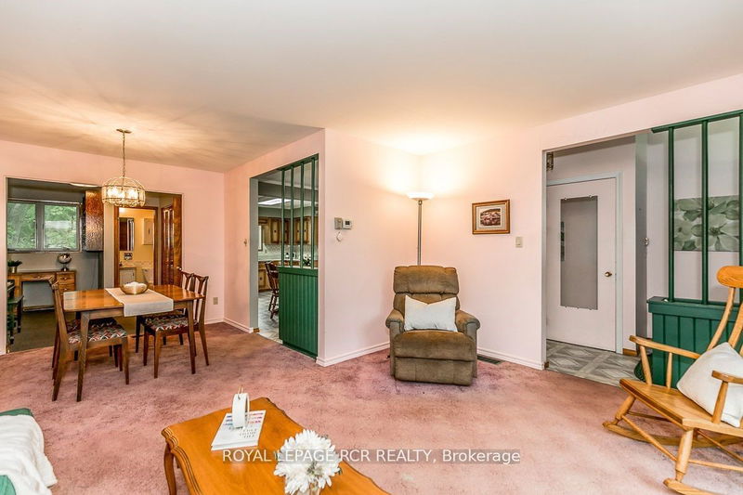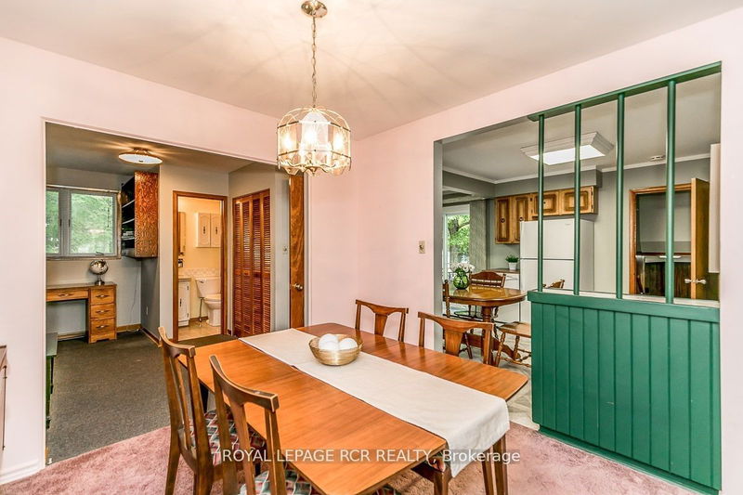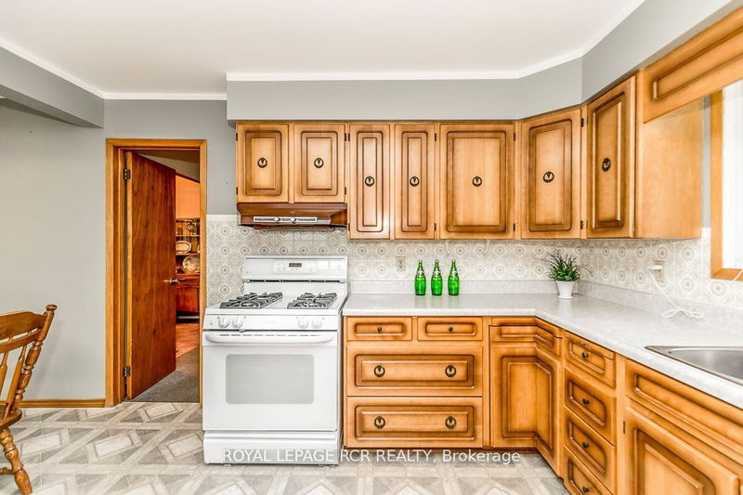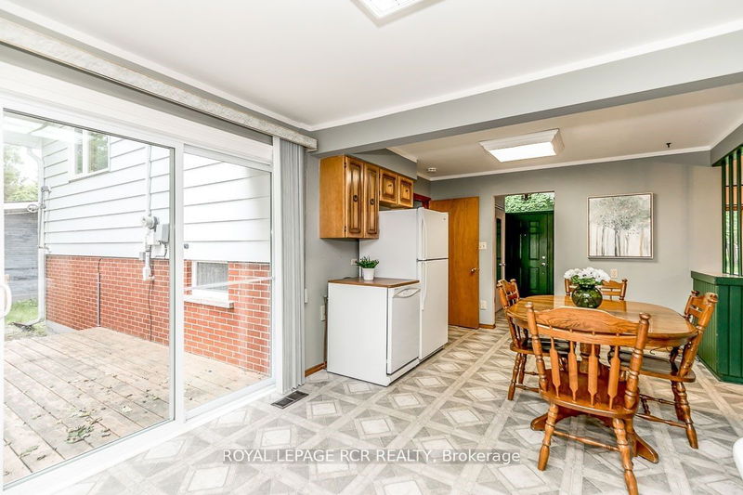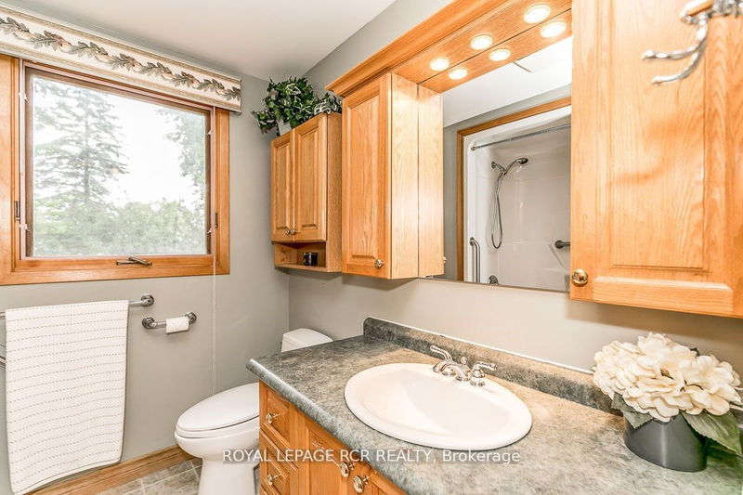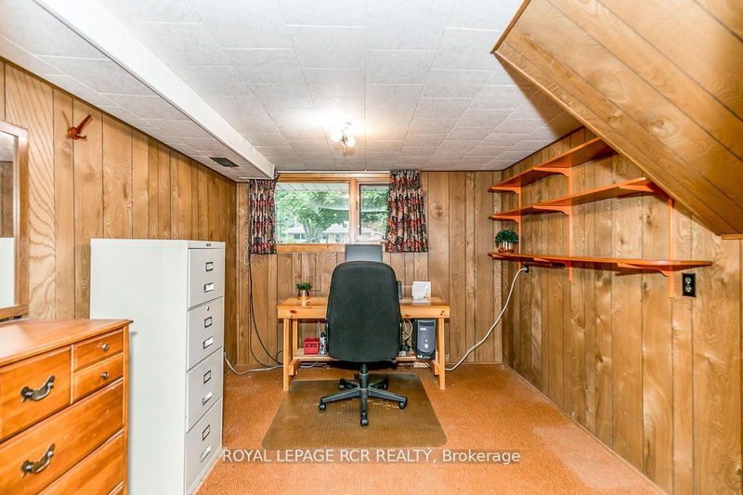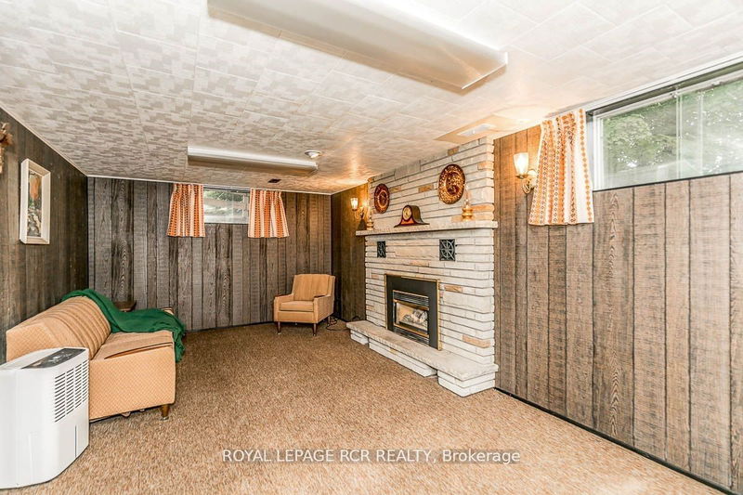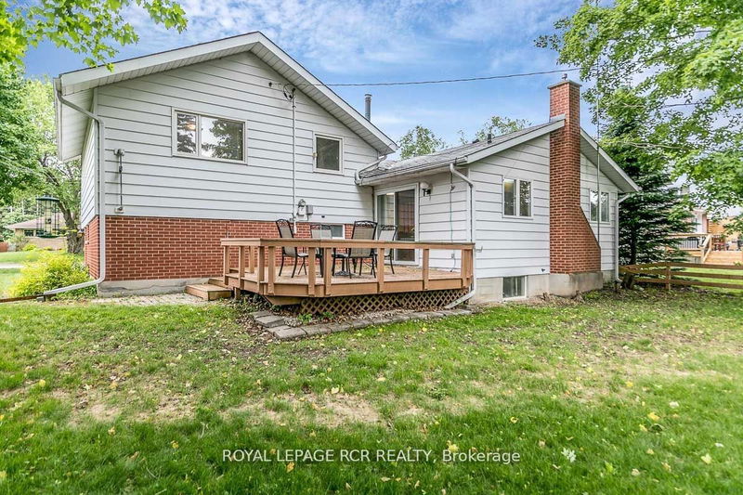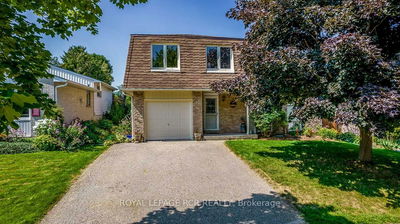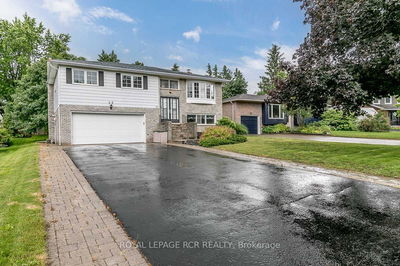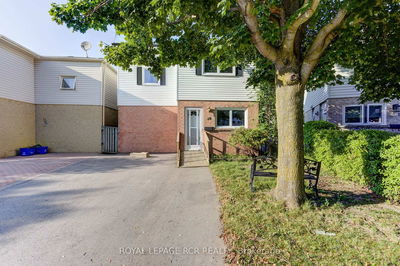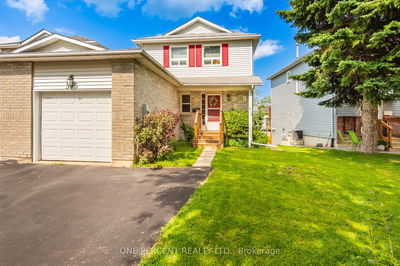This lovely family home on a sought after tree-lined street within walking distance to Orangeville's downtown core is ready for a new family to adore it, just as its current owners have for almost 60 years! This 4 level sidesplit is functional and roomy, with an extended kitchen addition featuring walkout to deck and rear yard oasis! Bright eat-in Kitchen features ample cupboards (solid wood) and counterspace! 3 good sized bedrooms on the upper level for your growing family's needs, and full 4pc bath with updated cabinetry! Spacious main floor level with good sized principal rooms throughout. Oversized living area with large bow window and dining area lead to main floor office/den/craft room and 2 pc bath!! Hardwood flooring under the broadloom in the living room, upper hall & all bedrooms! 3rd level boasts handy office/games room (previously used as 4th bedroom) and entrance to garage from home. The lower level offers a fully finished recreation room with a wood burning...
详情
- 上市时间: Thursday, September 07, 2023
- 3D看房: View Virtual Tour for 219 Elizabeth Street
- 城市: Orangeville
- 社区: Orangeville
- 详细地址: 219 Elizabeth Street, Orangeville, L9W 1C9, Ontario, Canada
- 厨房: Eat-In Kitchen, W/O To Deck
- 客厅: Broadloom
- 挂盘公司: Royal Lepage Rcr Realty - Disclaimer: The information contained in this listing has not been verified by Royal Lepage Rcr Realty and should be verified by the buyer.

