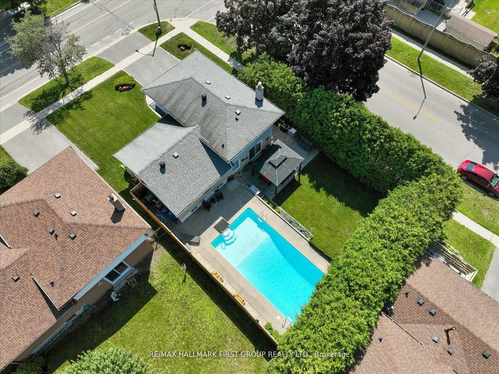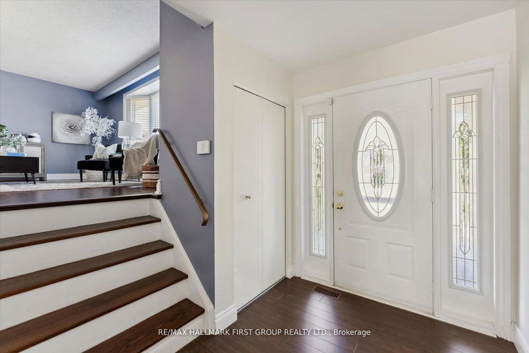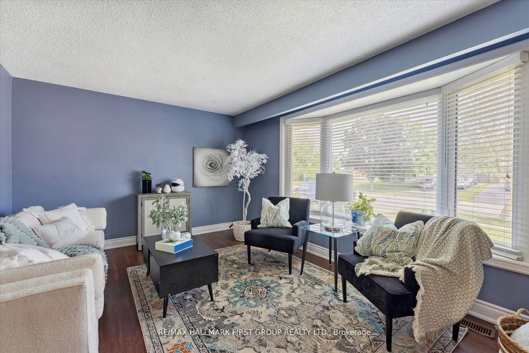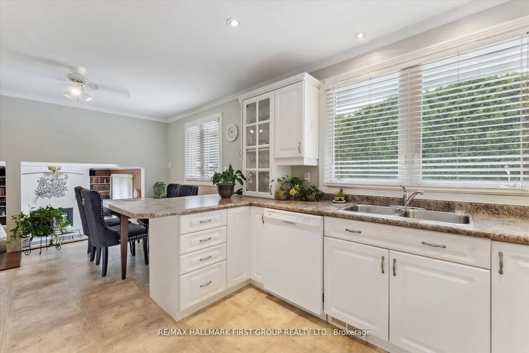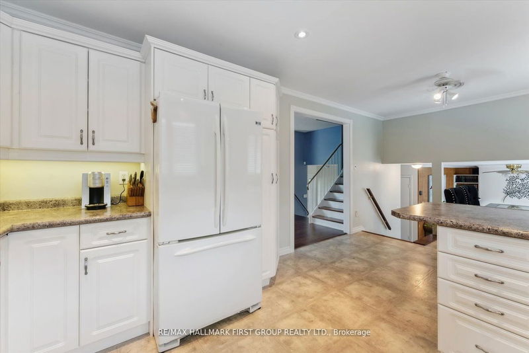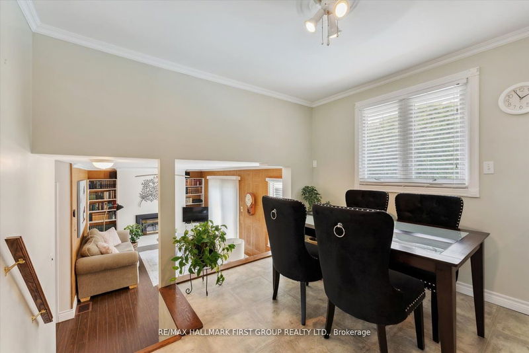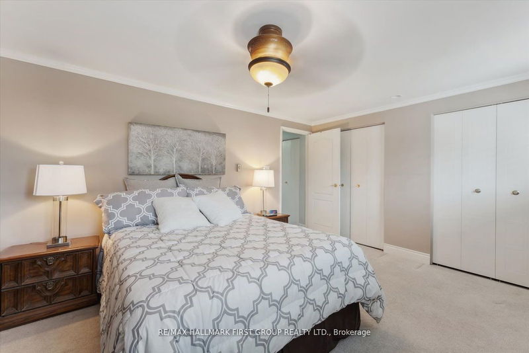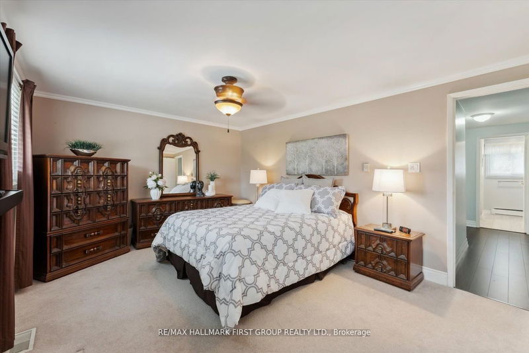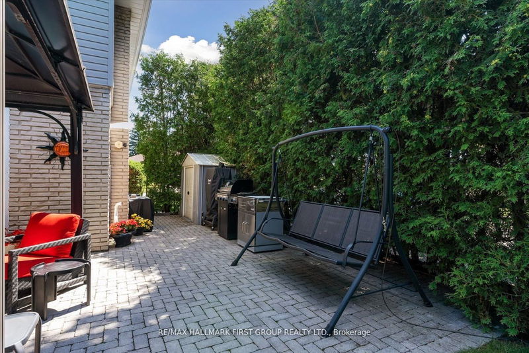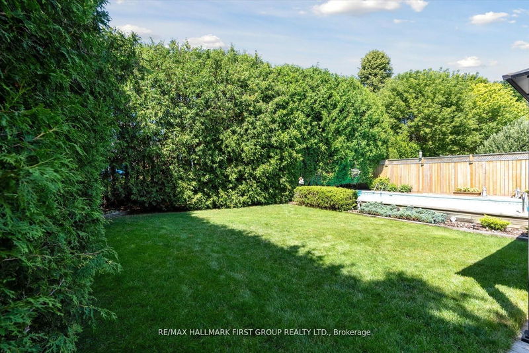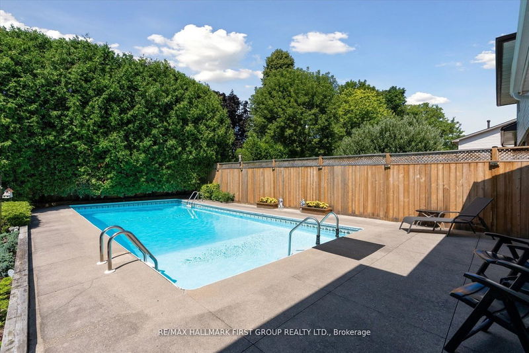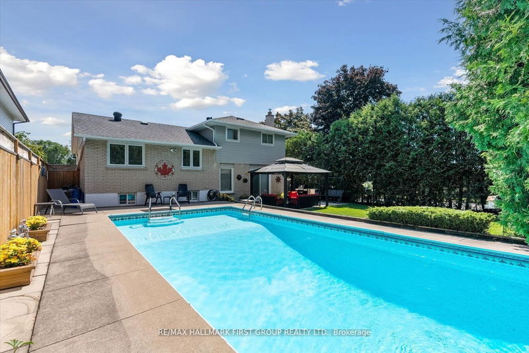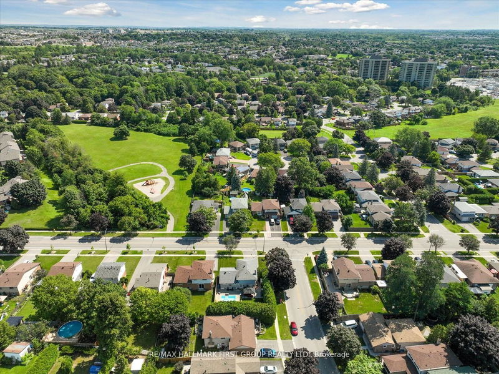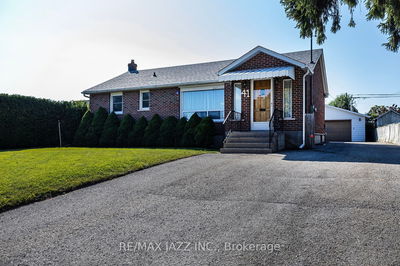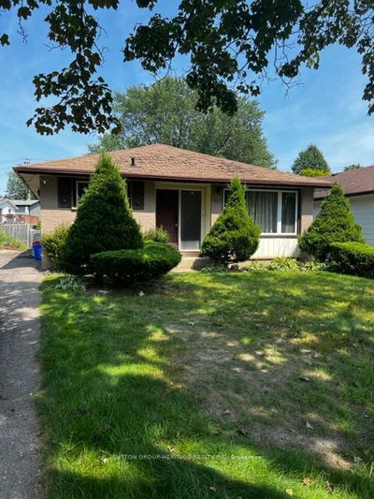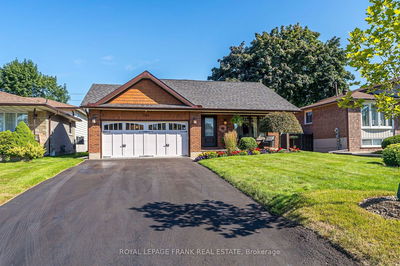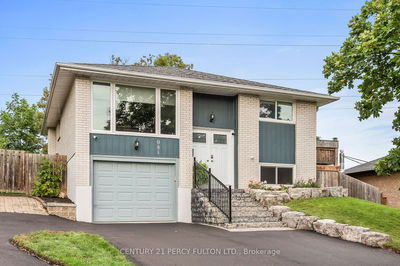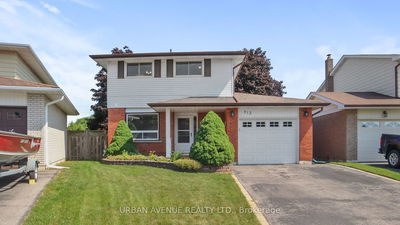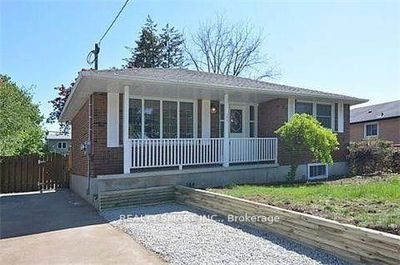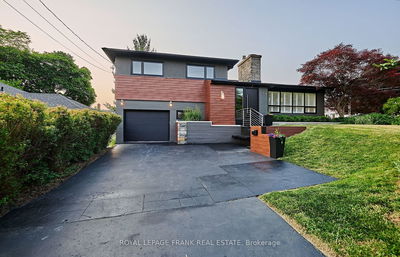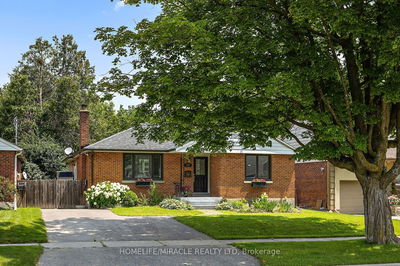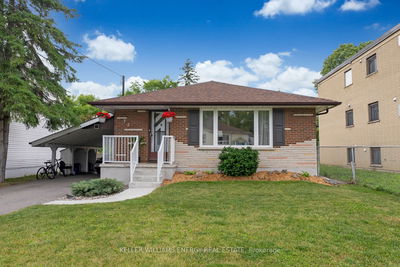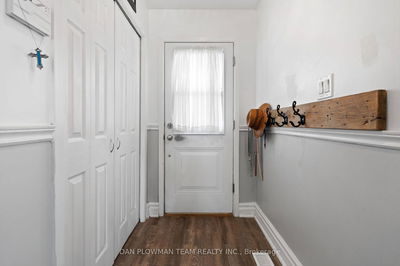**Offers Welcome Anytime** Spectacular 3+1 Bedroom home on a Large 60 ft frontage lot with an Inground Pool, West Facing Backyard with Tons of Privacy! Great Curb Appeal with 4 Car Driveway Parking, Direct garage access to Open concept Foyer. Large Living room Overlooking Front-yard. Family Sized kitchen with plenty of counter and cupboard space, open to dining with lots of natural light! Open Concept Family room with gas fireplace and Walk-Out to Backyard Oasis. Huge Primary Bedroom with 2 closets, additional secondary bedrooms and updated 4 piece bath. Finished basement with above grade windows, extra bedroom and 2 piece bathroom. Tons of Storage space under Family room and foyer. Incredible neighbourhood close to walking trails, schools and parks, and a short Drive to Costco, Gym, Shopping, Restaurants and More! Please find List of Upgrades Attached to the Listing. Pool Liner approx. 6 years, Shingles approx. 8 years, Pool Pump 2023.
详情
- 上市时间: Saturday, August 26, 2023
- 3D看房: View Virtual Tour for 986 Central Park Boulevard N
- 城市: Oshawa
- 社区: Centennial
- 交叉路口: Ritson/ Beatrice
- 详细地址: 986 Central Park Boulevard N, Oshawa, L1G 7A6, Ontario, Canada
- 家庭房: Open Concept, Gas Fireplace, W/O To Patio
- 厨房: Updated, O/Looks Pool, Combined W/Dining
- 客厅: Bay Window, Open Concept, O/Looks Frontyard
- 挂盘公司: Re/Max Hallmark First Group Realty Ltd. - Disclaimer: The information contained in this listing has not been verified by Re/Max Hallmark First Group Realty Ltd. and should be verified by the buyer.




