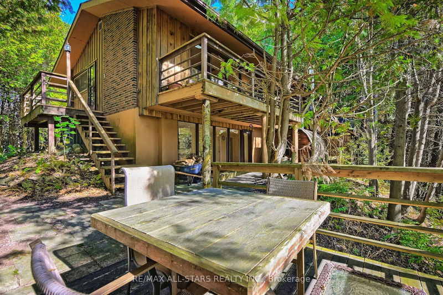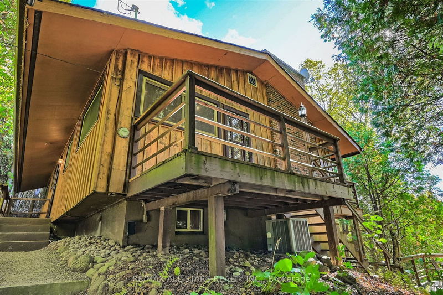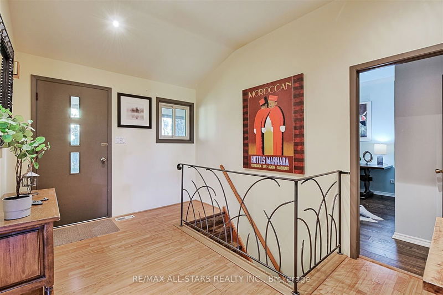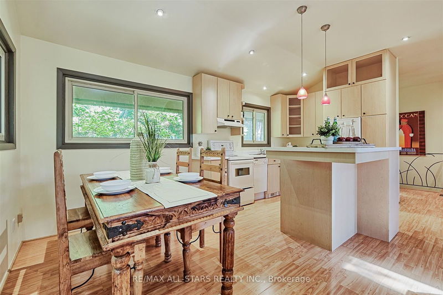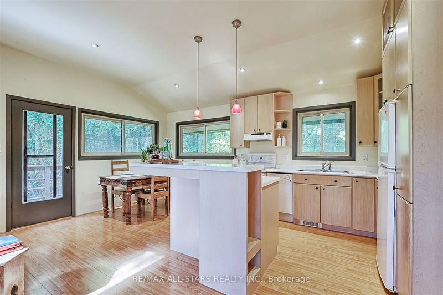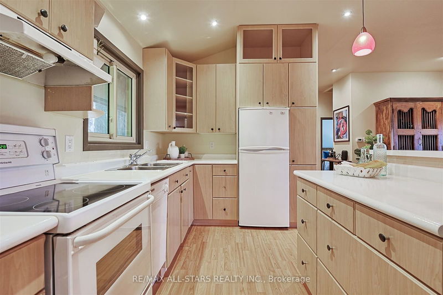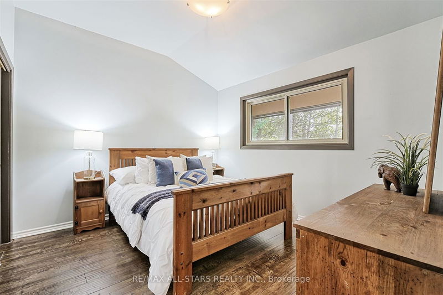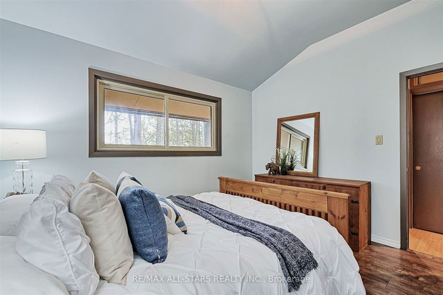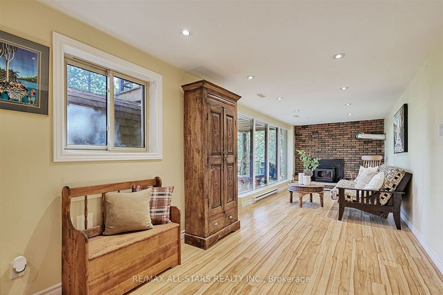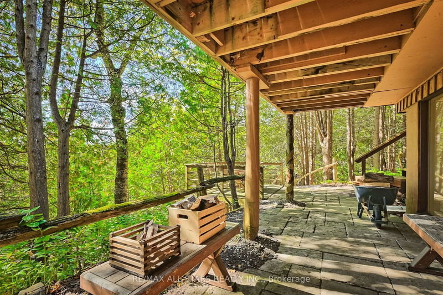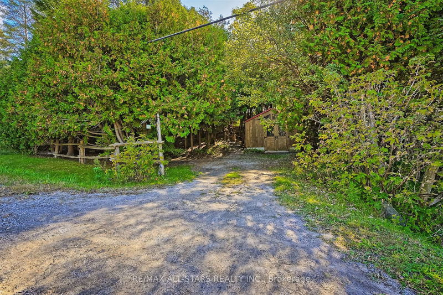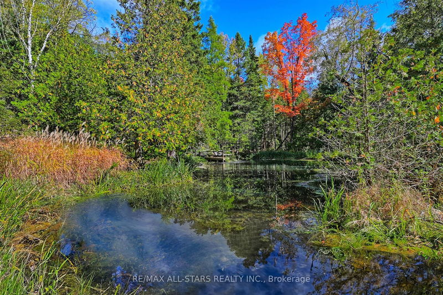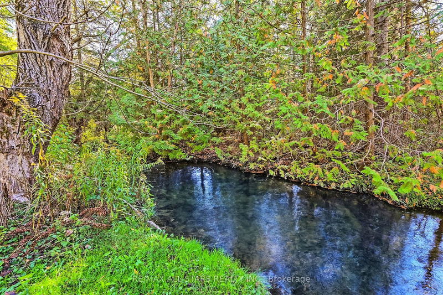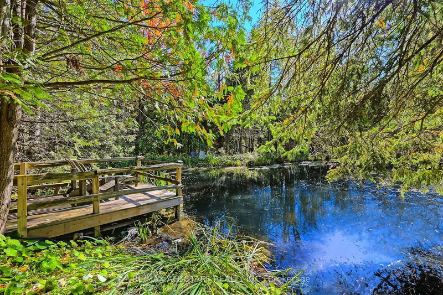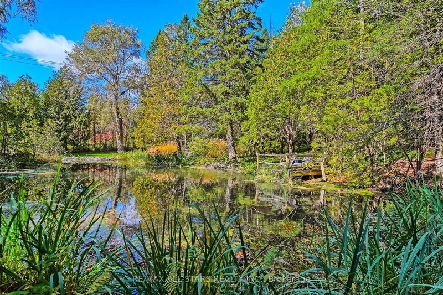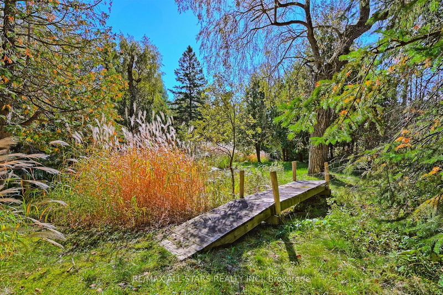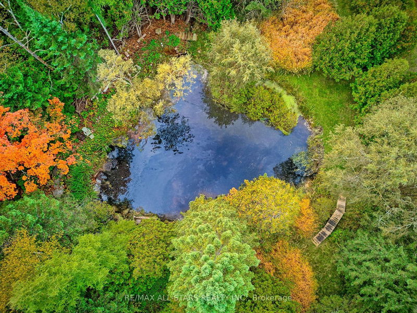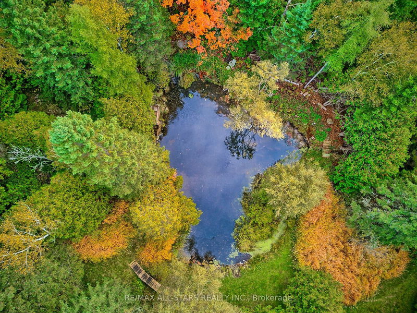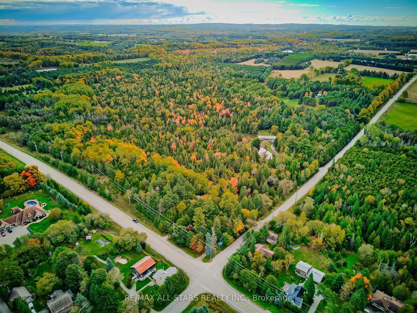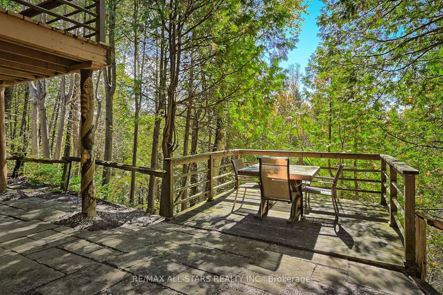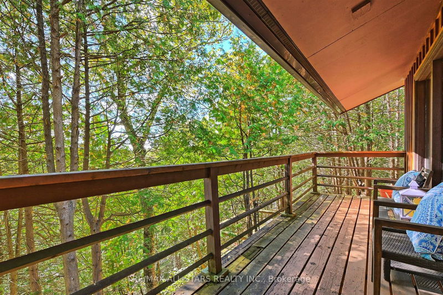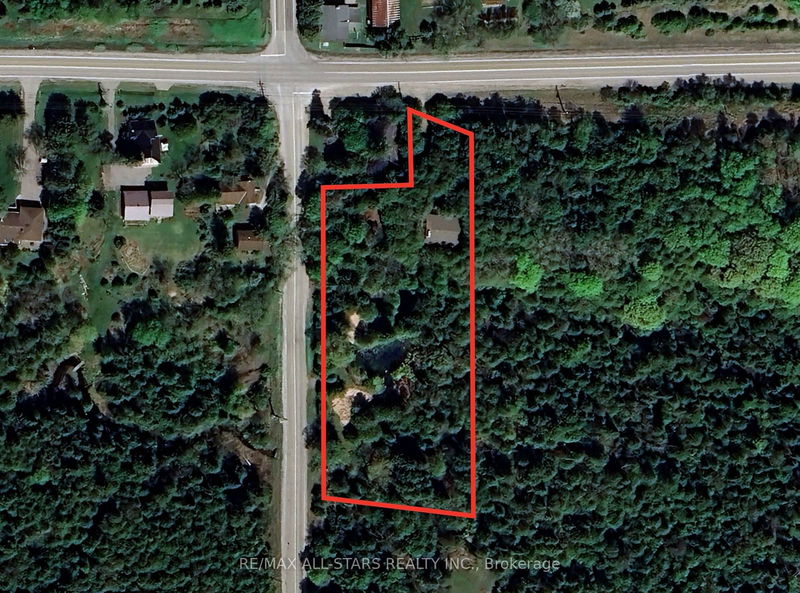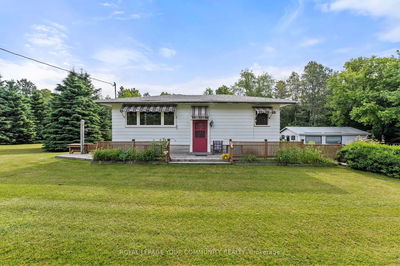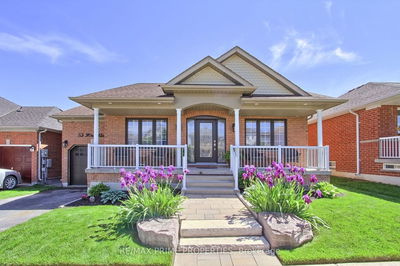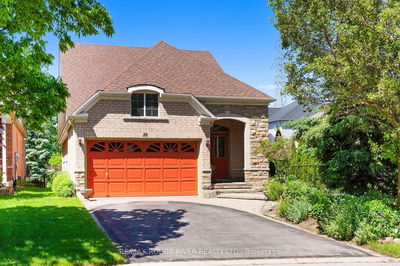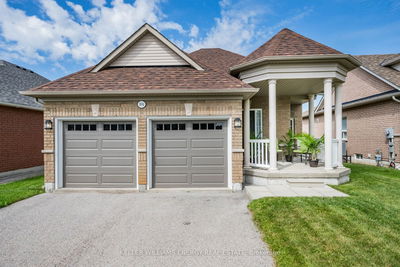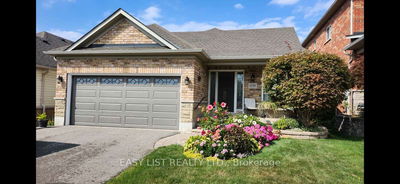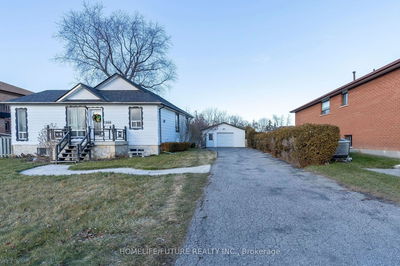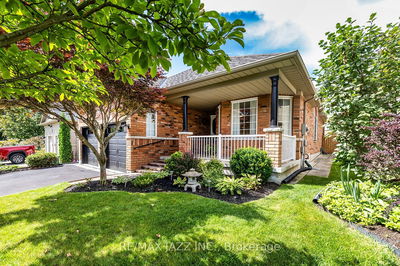Welcome to 405 Regional Rd 8, This property is tucked away on 1.53 acres of ravine, mature forest, making it a nature lover's paradise. A peaceful pond and scenic trails wind through the backyard, leading to a charming babbling brook at the rear of the property. Inside, the open-concept main floor features a spacious living room, dining area, and kitchen, perfect for entertaining. Cozy up by one of the two wood-burning fireplaces on the main floor or the basement. Both bedrooms on the main floor feature upgraded engineered hardwood flooring. Enjoy the comfort of the fully finished walk-out basement, complete with a bathroom that boasts heated floors. The games room can be conveniently converted back into a bedroom. Lots of natural light throughout this home top to bottom to take in all the beauty that you are surrounded by on this property. The garage is a great place for storage or a bunkie. From the walk out basement step into your oasis-like property that features a custom Finnish built outdoor wood fired sauna. You are just minutes from downtown Uxbridge while being situated in the gorgeous Hamlet of Roseville.
详情
- 上市时间: Tuesday, October 15, 2024
- 3D看房: View Virtual Tour for 405 Regional Rd 8 Road
- 城市: Uxbridge
- 社区: Rural Uxbridge
- 交叉路口: Conc 4/Reg Rd 8
- 详细地址: 405 Regional Rd 8 Road, Uxbridge, L9P 1R1, Ontario, Canada
- 客厅: Fireplace, W/O To Sundeck, Open Concept
- 厨房: Centre Island, Cathedral Ceiling, Open Concept
- 家庭房: Fireplace, South View, W/O To Yard
- 挂盘公司: Re/Max All-Stars Realty Inc. - Disclaimer: The information contained in this listing has not been verified by Re/Max All-Stars Realty Inc. and should be verified by the buyer.

