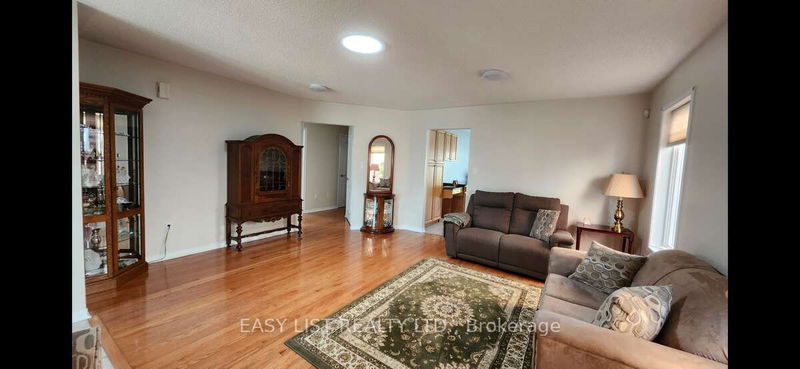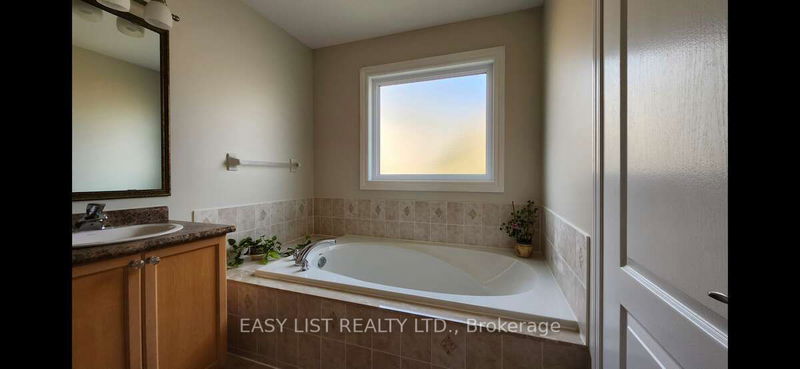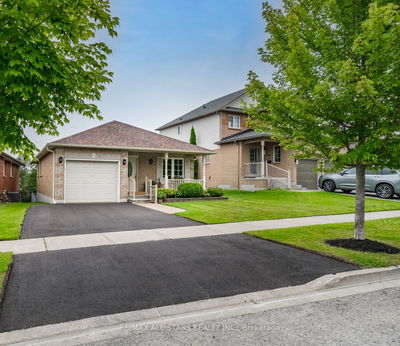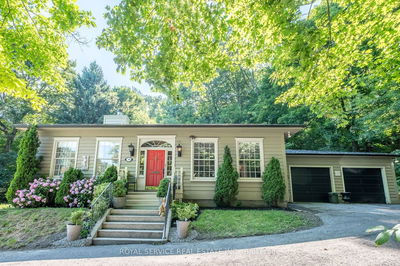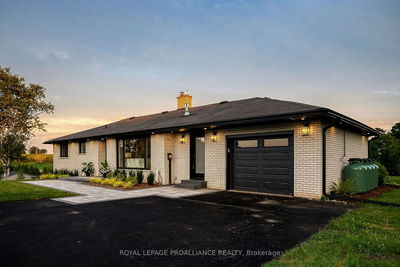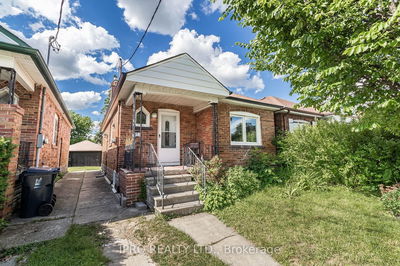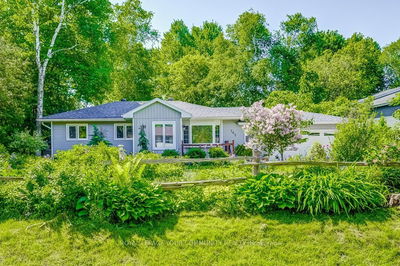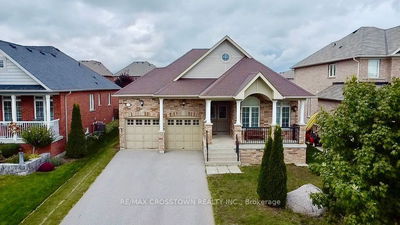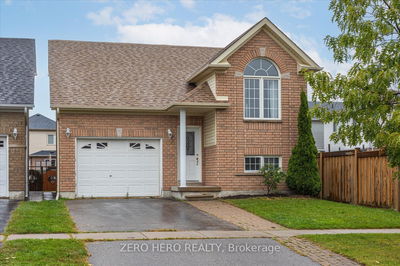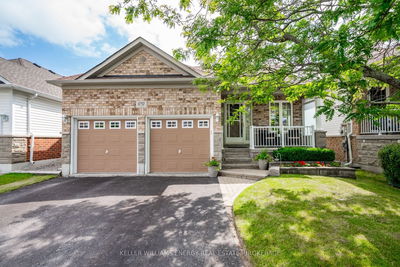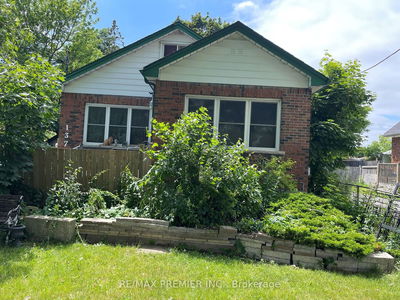For more info on this property, please click the Brochure button below. Just Move In and Enjoy! Pride of ownership is evident throughout this spotless 2 + 1 bedroom, 3 bathroom bungalow located in a quiet court. The beautiful front garden and interlock walkway leads you into the bright main floor living room with hardwood flooring and a gas fireplace. The large eat-in kitchen has plenty of storage space, quartz countertops and a walkout to an interlock patio and perennial gardens with a fully fenced yard. Both the kitchen and living room enjoy a remarkable amount of natural lighting from Solatubes. The large primary bedroom has a 4 piece ensuite with large soaker tub and walk in closet. The second bedroom has a large closet with french doors and is adjacent to a 3 piece bathroom. Laundry room is conveniently located on the main floor. The fully finished basement includes a large rec room with pot lights, 3 piece bathroom with oversized shower, additional bedroom, storage room or office, work room, furnace room and cold cellar. The double car garage has an insulated door, automatic opener and direct access to the house. Chest freezer and work bench in work room will be included if the buyer wants them.
详情
- 上市时间: Thursday, October 03, 2024
- 城市: Oshawa
- 社区: Samac
- 交叉路口: Ritson Road and Coldstream Drive
- 详细地址: 1788 Whitestone Court, Oshawa, L1K 2Z4, Ontario, Canada
- 客厅: Main
- 厨房: Main
- 挂盘公司: Easy List Realty Ltd. - Disclaimer: The information contained in this listing has not been verified by Easy List Realty Ltd. and should be verified by the buyer.





