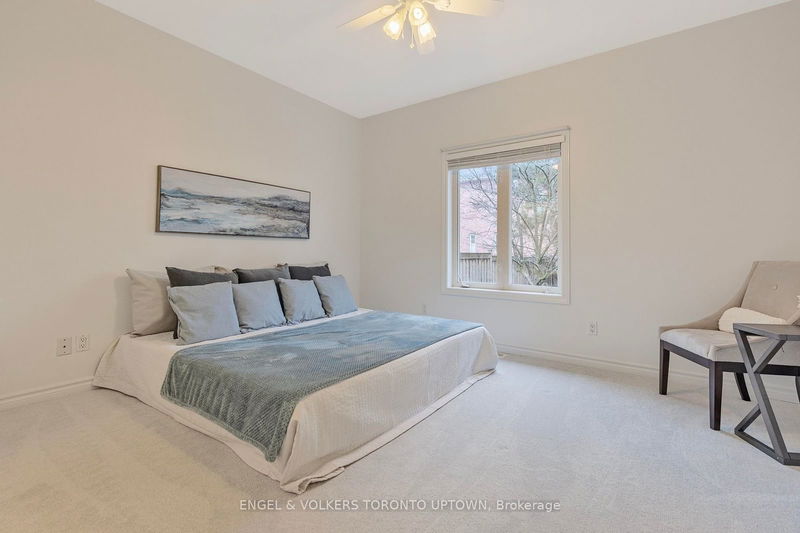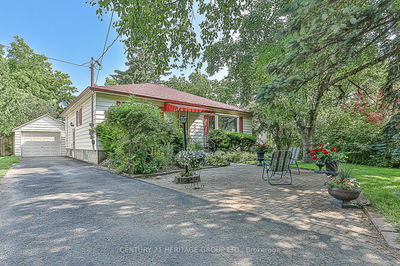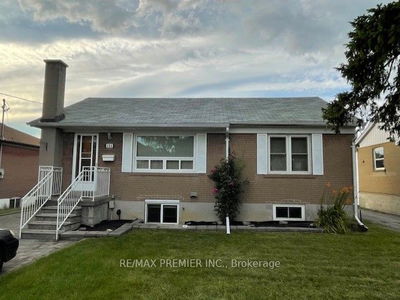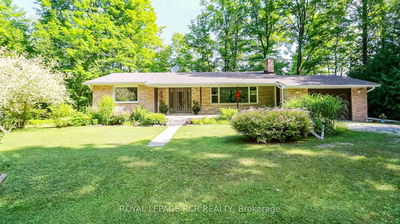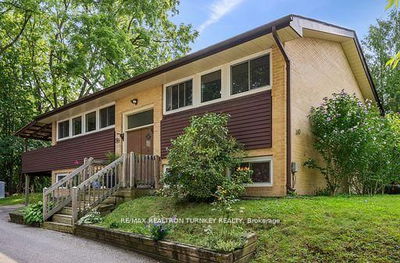Nestled in a prime location near Fairy Lake & Newmarket's vibrant Main Street, this custom-built all-brick bungalow offers the perfect blend of comfort & convenience. Designed with downsizers in mind, this home boasts an open-concept layout. The inviting eat-in kitchen seamlessly blends indoor & outdoor spaces with its French door walkout to the backyard ideal for alfresco dining & entertaining. The primary suite features a 4-piece ensuite & a spacious walk-in closet. Convenience is key with the main floor laundry & interior access to the garage. Journey downstairs where a spacious recreation room with high ceilings and abundant natural light from large, bright windows awaits. Gather around the gas fireplace on chilly evenings. Two additional bedrooms, one with a 4-piece semi-ensuite, provide flexible spaces to accommodate guests or serve as a private home office, catering to your evolving needs. The driveway turnaround ensures accessibility, while the garage offers additional lofted storage. With its prime location & thoughtful design, this bungalow is perfect for those seeking a low-maintenance lifestyle without compromising on comfort.
详情
- 上市时间: Thursday, September 05, 2024
- 3D看房: View Virtual Tour for 658 Gorham Street
- 城市: Newmarket
- 社区: Gorham-College Manor
- 详细地址: 658 Gorham Street, Newmarket, L3Y 1L4, Ontario, Canada
- 客厅: Hardwood Floor, Open Concept, Bay Window
- 厨房: Eat-In Kitchen, Pantry, B/I Desk
- 挂盘公司: Engel & Volkers Toronto Uptown - Disclaimer: The information contained in this listing has not been verified by Engel & Volkers Toronto Uptown and should be verified by the buyer.












