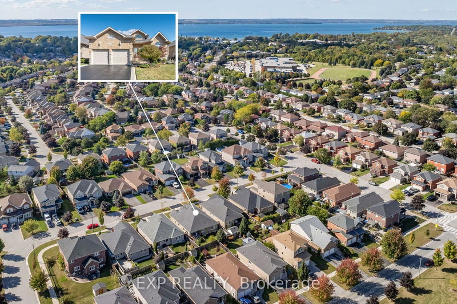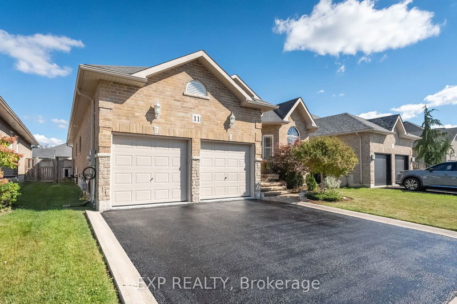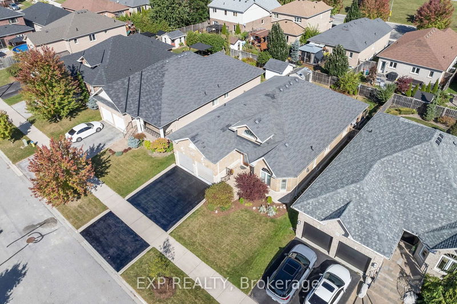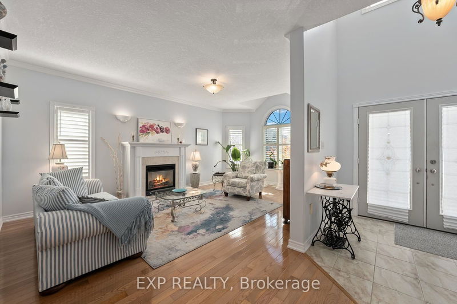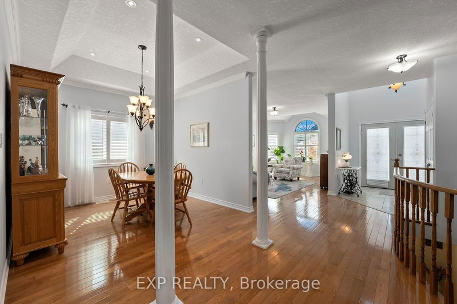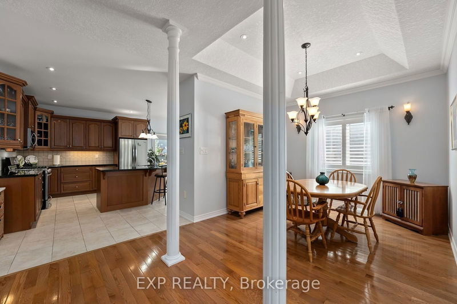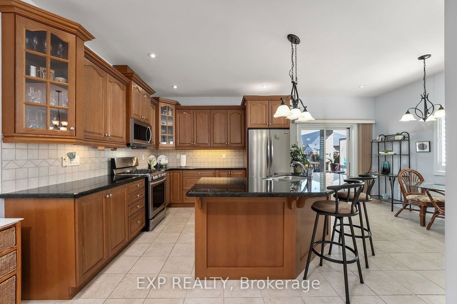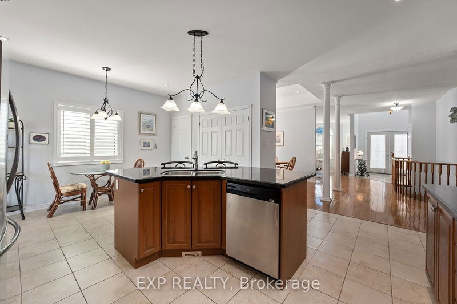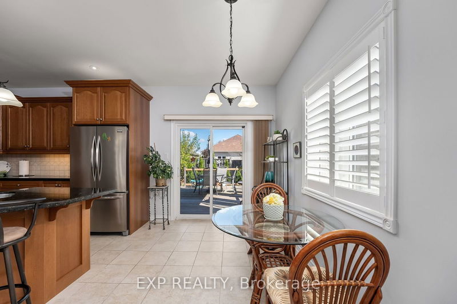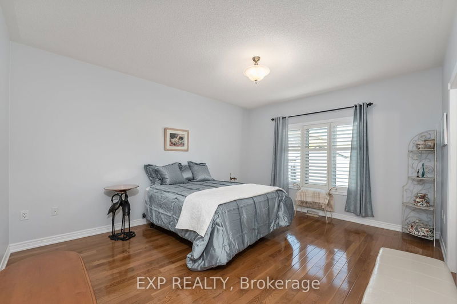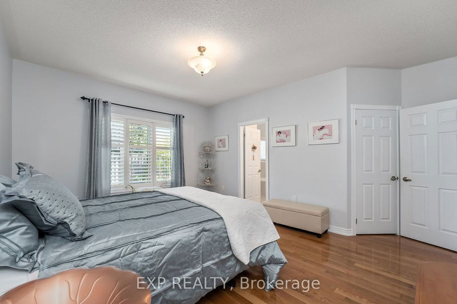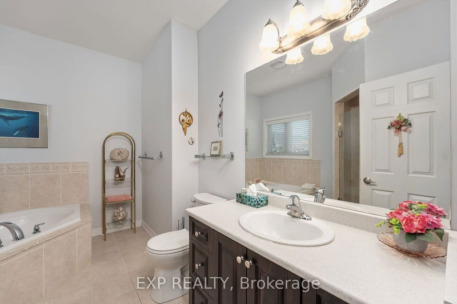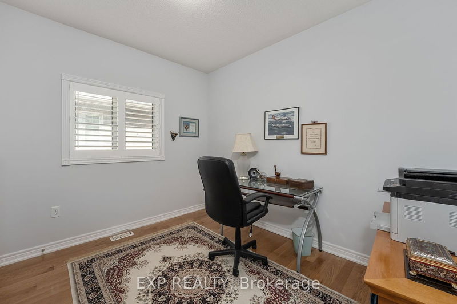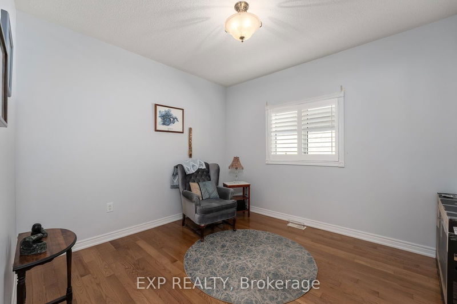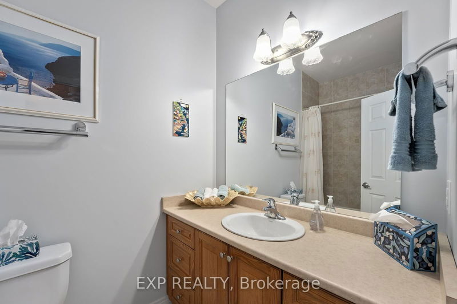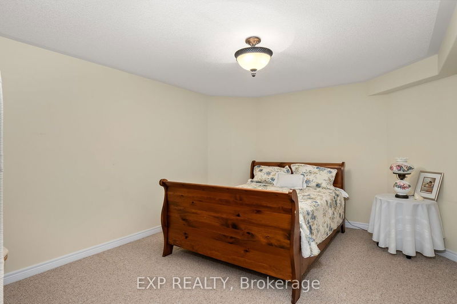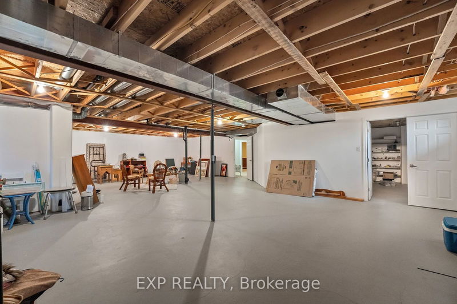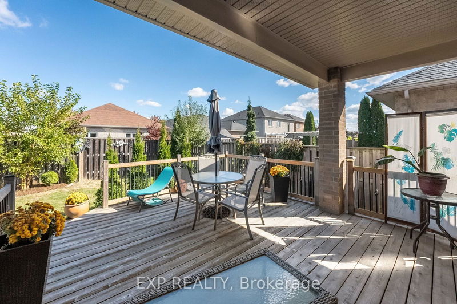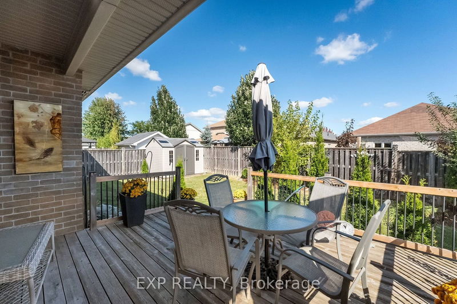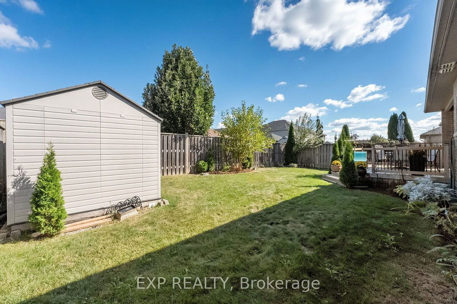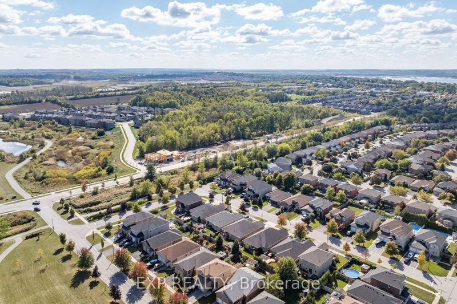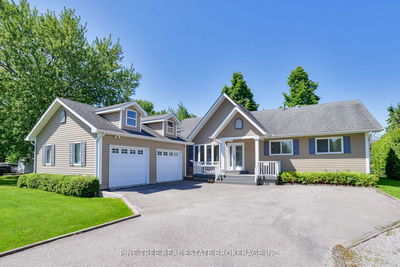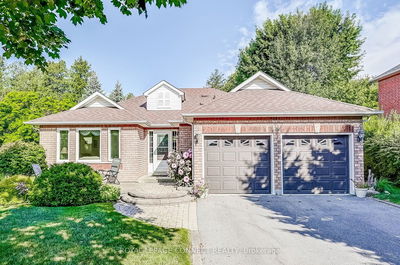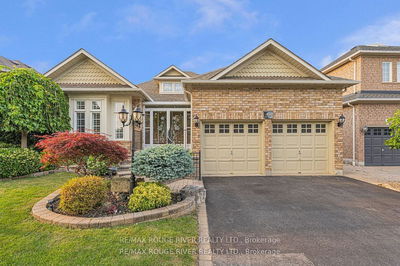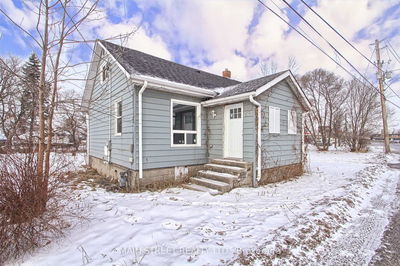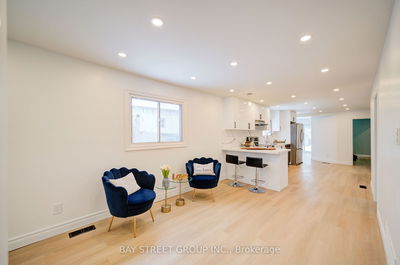The One You Have Been Waiting For! Rare Brick Bungalow On A Prime 50' Lot In South Keswick. This Home Features 9' Ceilings, Hardwood Floors, Bright Living Room With Gas Fireplace And Bay Window, Formal Dining Room With Coffered Ceilings And Pot Lights. Custom Eat-In Kitchen With Large Island, Granite Counters, And Double Pantry. Walk-Out To A Spacious Partially Covered Cedar Deck In Your Fully-Fenced And Landscaped Yard. 1906 Sqft Of Living Space Plus A Full Basement (Partially Finished). Room For Large Or Extended Families! Walking Distance To Stores, Schools And Parks. Central Location Ideal For Everyone!
详情
- 上市时间: Friday, October 04, 2024
- 3D看房: View Virtual Tour for 11 Robert Plunkett Drive
- 城市: Georgina
- 社区: Keswick South
- 详细地址: 11 Robert Plunkett Drive, Georgina, L4P 0B9, Ontario, Canada
- 厨房: Granite Counter, Pantry, Centre Island
- 客厅: Hardwood Floor, Gas Fireplace, California Shutters
- 挂盘公司: Exp Realty - Disclaimer: The information contained in this listing has not been verified by Exp Realty and should be verified by the buyer.


