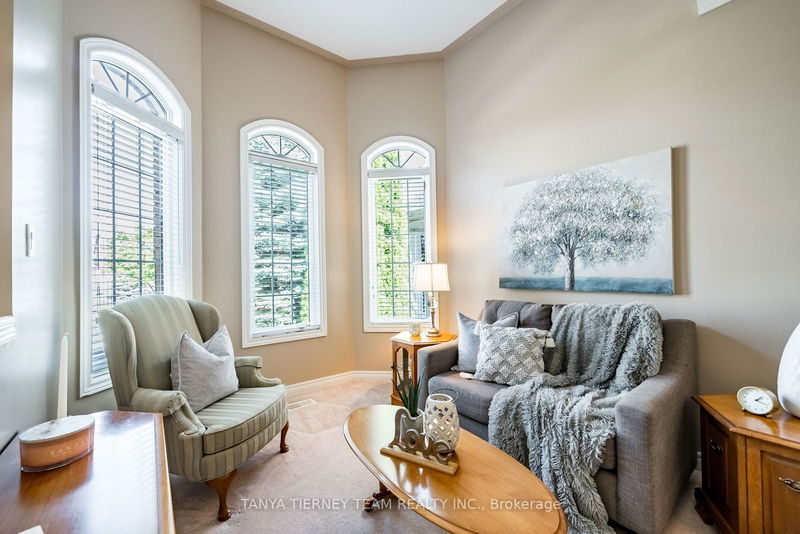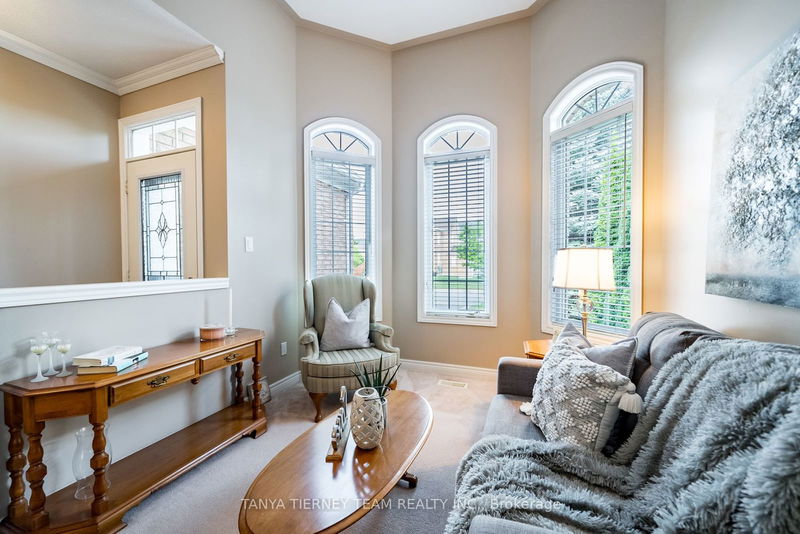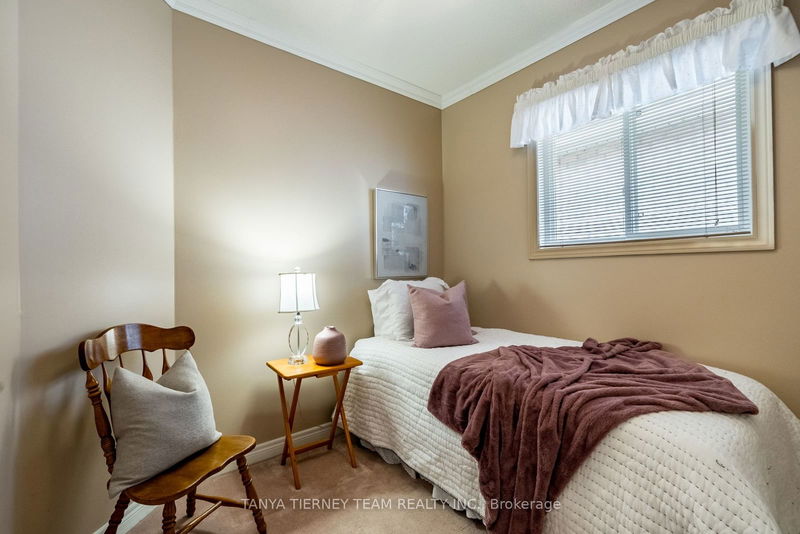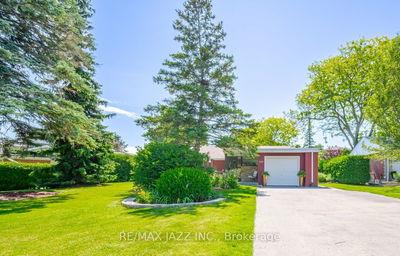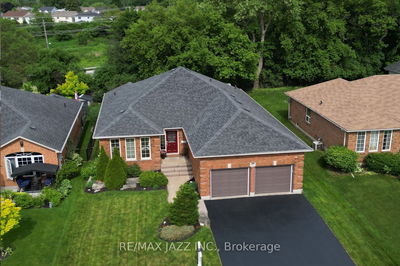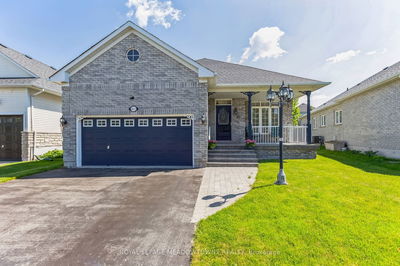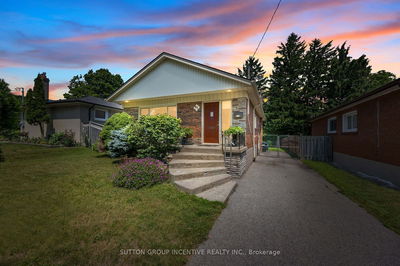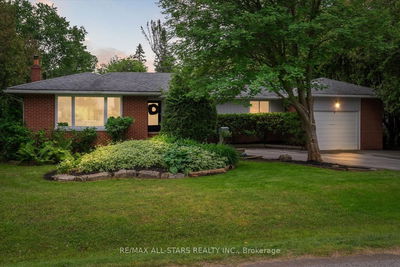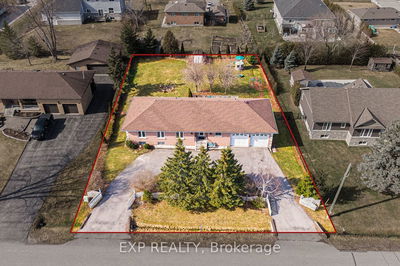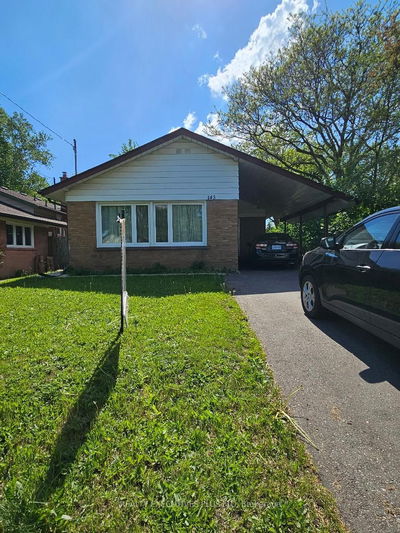Welcome to 76 Cachet Blvd! This 3+1 bedroom, all brick bungalow by Queensgate Homes is nestled in a demand Brooklin community & features an inviting entry with exterior lighting & updated interlocking path, driveway & front steps. Beautiful upgrades throughout including extensive crown moulding, formal living room with soaring cathedral ceiling & dining room ready for entertaining. Family size kitchen boasting stone backsplash, pantry, breakfast bar, ample cabinetry & counter space. Breakfast area with garden door walk-out to the fully fenced, private backyard with mature trees, large garden shed & interlocking patio. Main floor laundry with convenient garage access. Primary bedroom features a 4pc ensuite with relaxing soaker tub & walk-in closet. Room to grow in the fully finished basement complete with rec room boasting above grade windows, dry bar, electric fireplace, 4th bedroom, 3pc bath & tons of storage space! Pride of ownership is evident here, situated steps to schools, parks, transits & easy hwy access for commuters!
详情
- 上市时间: Tuesday, August 13, 2024
- 3D看房: View Virtual Tour for 76 Cachet Boulevard
- 城市: Whitby
- 社区: Brooklin
- 交叉路口: Thickson & Winchester Rd
- 详细地址: 76 Cachet Boulevard, Whitby, L1M 2C9, Ontario, Canada
- 客厅: Formal Rm, Bow Window, Cathedral Ceiling
- 厨房: Breakfast Bar, Pantry, Ceramic Back Splash
- 家庭房: Gas Fireplace, O/Looks Backyard, Crown Moulding
- 挂盘公司: Tanya Tierney Team Realty Inc. - Disclaimer: The information contained in this listing has not been verified by Tanya Tierney Team Realty Inc. and should be verified by the buyer.




