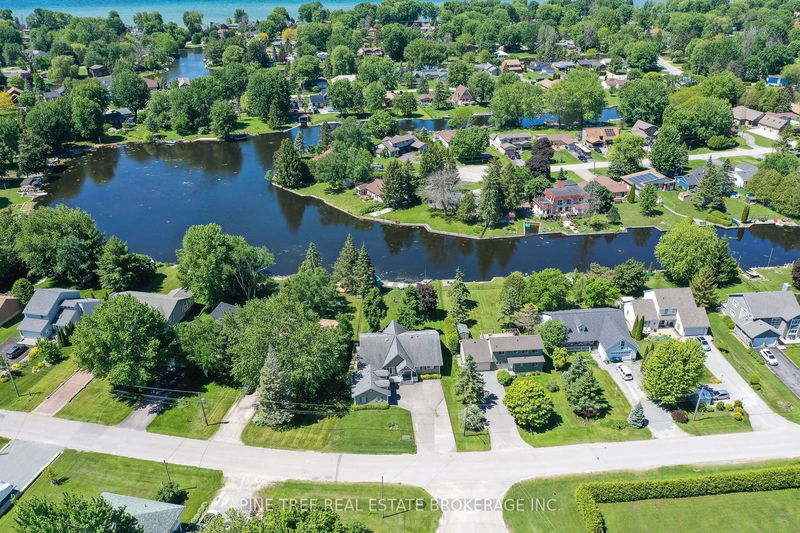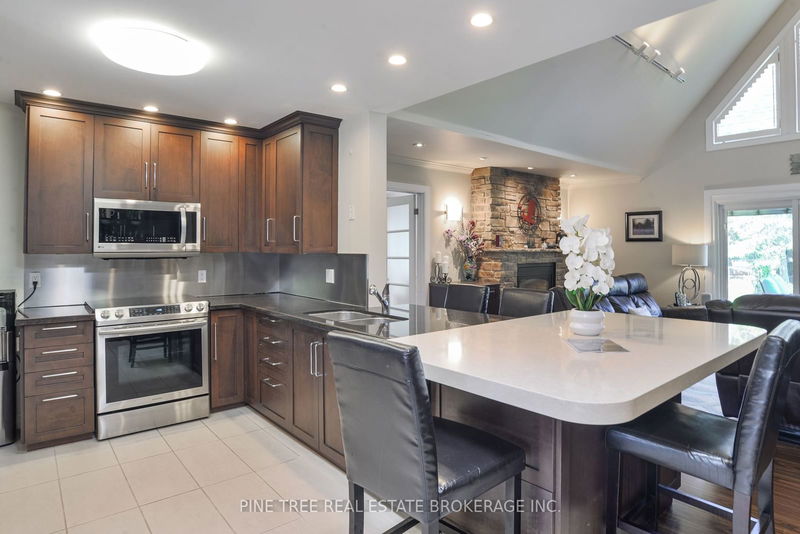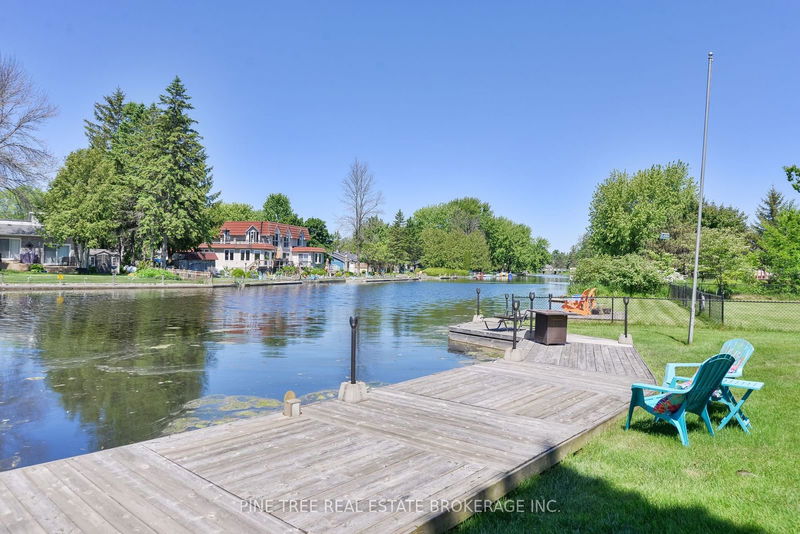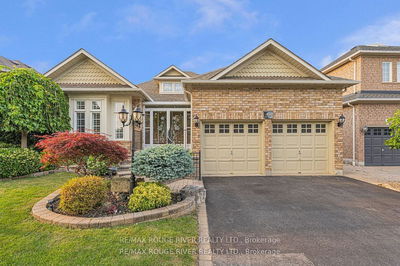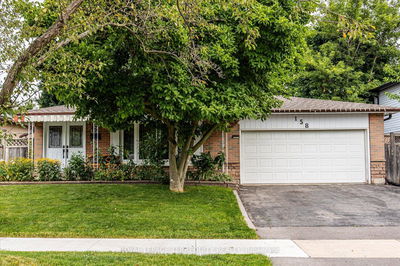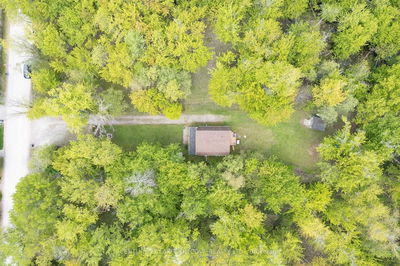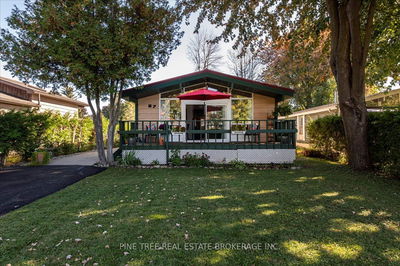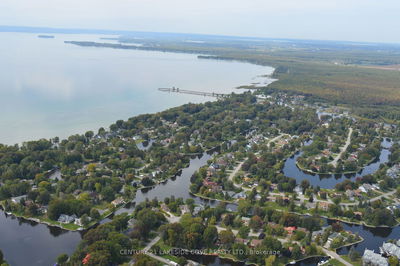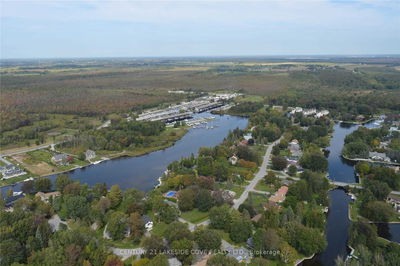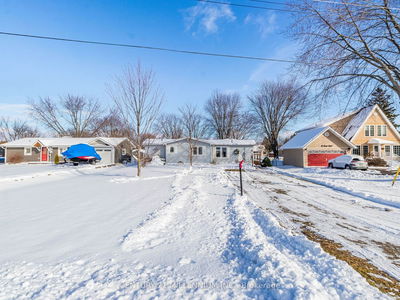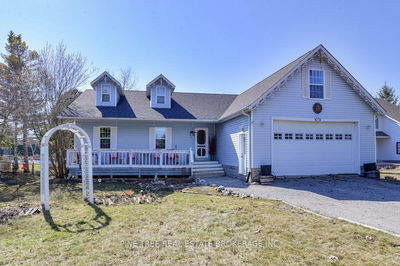Welcome to 65 Turtle Path, located in the vibrant community of Lagoon City! This waterfront community is very unique offering many kilometres of interconnected canals which lead out to Lake Simcoe and beyond to the Trent Waterways System. Imagine living the Lagoon City lifestyle in this bungalow with boat access to Lake Simcoe. This beautifully maintained bungalow has many fabulous features, such as an open concept kitchen, dining room & living room; a vaulted living room featuring a fabulous stone surround propane fireplace and walk out to the deck; an office with a walk out to the lanai; swing open the french doors and enter the large primary bedroom featuring a 3 piece ensuite, a walk through closet, and a walk out to the deck; sun tunnels to bring in more natural light and a workshop(heat/AC & welders plug) makes this home complete so you can work on projects whenever it's convenient. Outside enjoy a partially fenced yard with a 3 season screened lanai, a hot tub, generac generator, propane BBQ hookup. This home also features a detached 2 storey double garage with a large loft space above - endless possibiities, and a 30 AMP RV plug! Moor your boat on your private shorewall (with power & pumphouse) and be on Lake Simcoe in less than 15 minutes. Enjoy the myriad of activities at the Lagoon City Community Association all year long! Lagoon City has two pristine private beaches for residents, a public beach & new playground, a full service marina, a hotel and restaurants, a yacht club, a tennis & pickleball club, trails, and amenities in nearby Brechin (gas, food, lcbo, post office etc), elementary schools and places of worship. It is truly an amazing community to call home! Municipal services, high speed internet, access to the GTA in less than 90 minutes.
详情
- 上市时间: Sunday, June 30, 2024
- 3D看房: View Virtual Tour for 65 Turtle Path
- 城市: Ramara
- 社区: Brechin
- 详细地址: 65 Turtle Path, Ramara, L0K 1B0, Ontario, Canada
- 厨房: Ceramic Floor, Open Concept, Pot Lights
- 客厅: Fireplace, W/O To Sundeck, Vaulted Ceiling
- 挂盘公司: Pine Tree Real Estate Brokerage Inc. - Disclaimer: The information contained in this listing has not been verified by Pine Tree Real Estate Brokerage Inc. and should be verified by the buyer.





