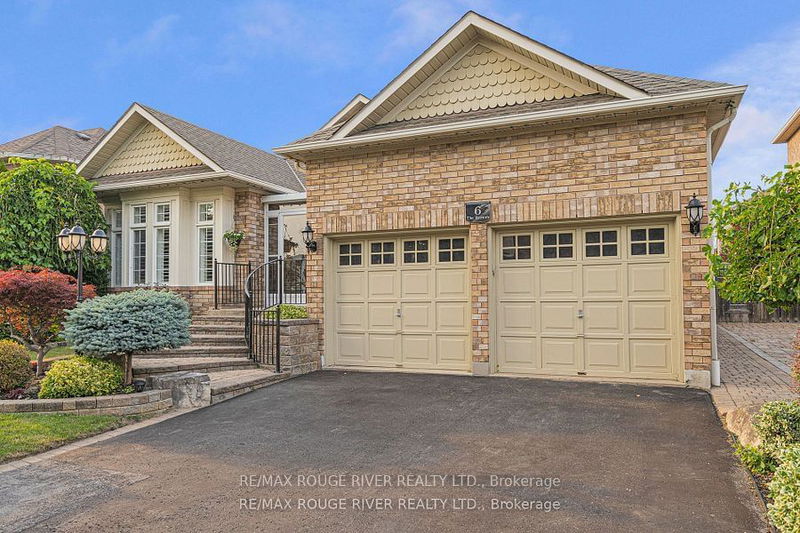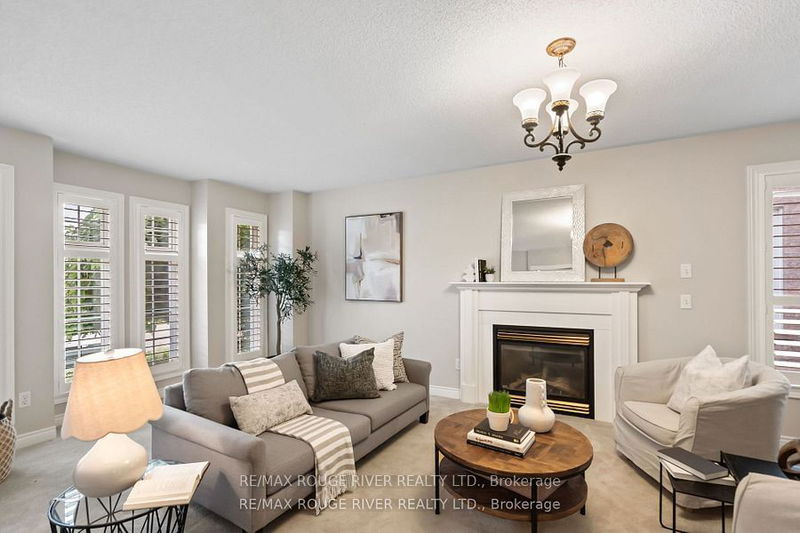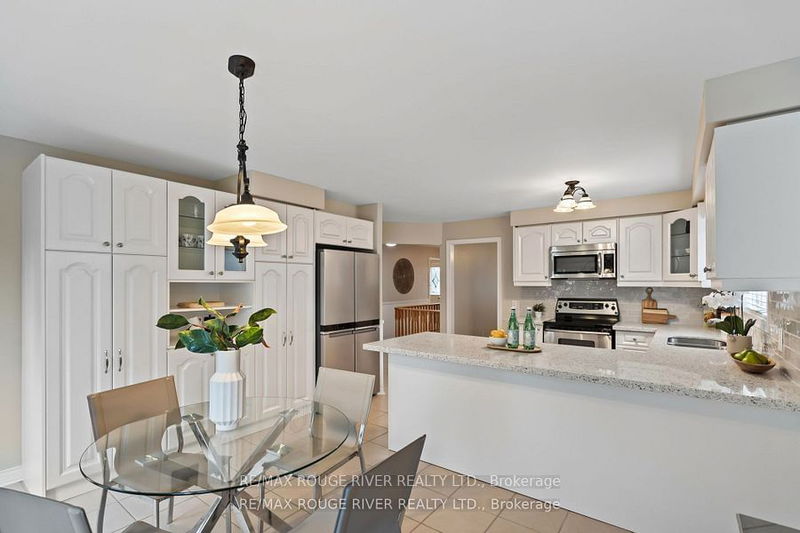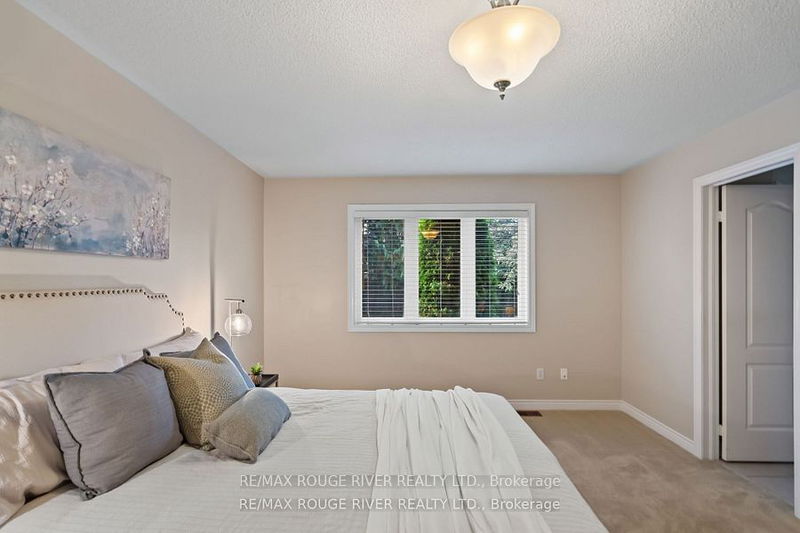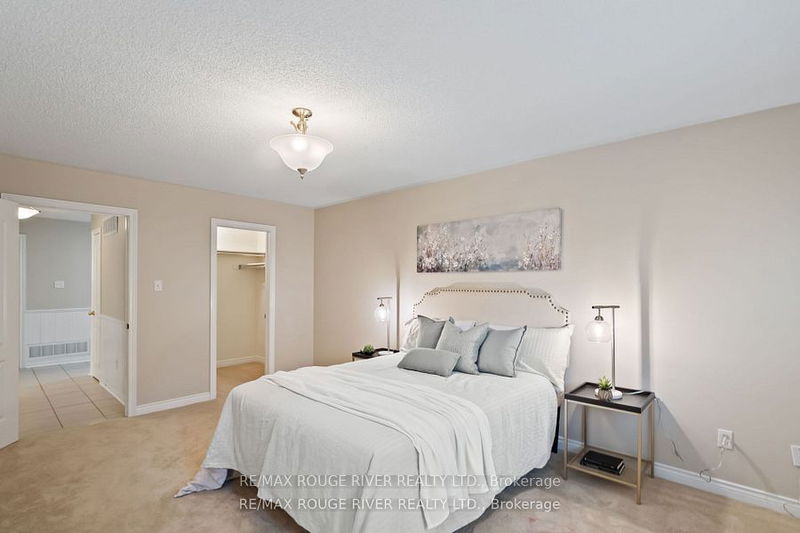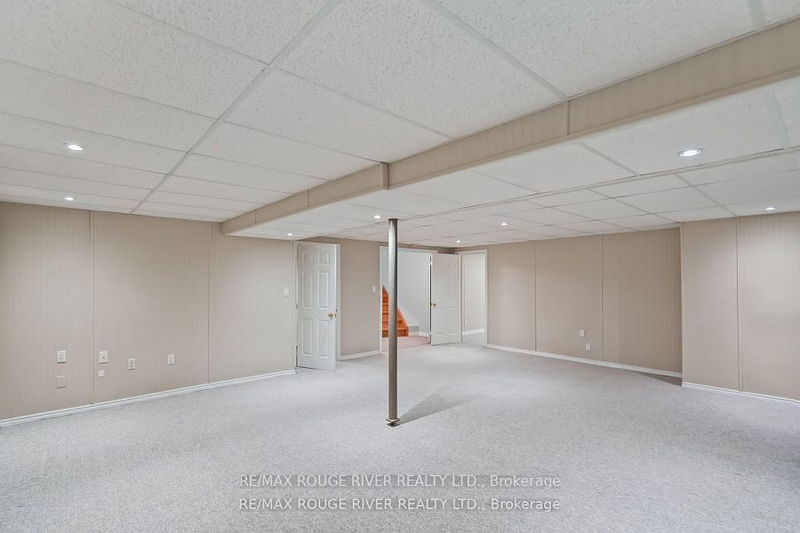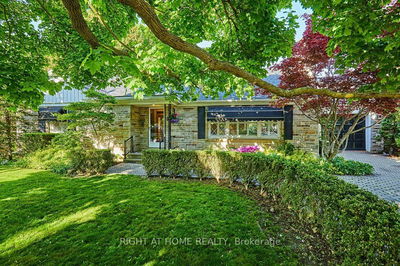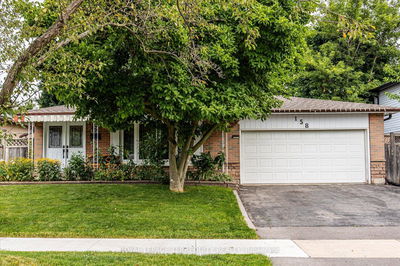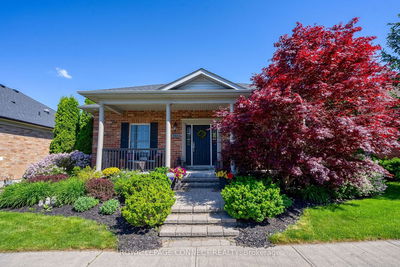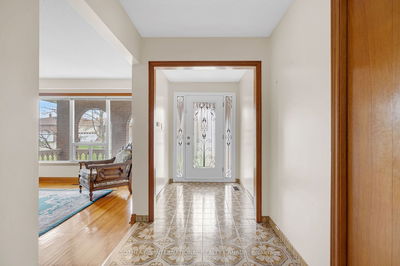Welcome to this lovely Tormina-built bungalow boasting great curb appeal and situated in a sought-after neighborhood. Step into the inviting living room featuring a cozy gas fireplace and large windows adorned with California shutters, providing ample natural light. The open-concept dining area seamlessly flows into the living room, offering a perfect space for entertaining. The renovated gourmet kitchen is a chef's dream, complete with marble countertops, a custom backsplash, and stainless steel appliances. Ample storage is available with a built-in pantry, and the breakfast area provides a walkout to a private, beautifully landscaped yard equipped with an inground sprinkler system. The main level includes a primary bedroom with a four-piece ensuite and a walk-in closet, plus two additional bedrooms with loads of storage. The convenience of a main floor laundry room adds to the home's practicality. The finished basement offers a spacious rec room, an additional bedroom, and a two-piece bathroom, adding extra versatility to the home. This property is an excellent opportunity to move into an amazing neighborhood known for its great schools, parks, recreation center, and proximity to shopping, restaurants, and all amenities. Don"t miss out on making this charming bungalow your new home!
详情
- 上市时间: Wednesday, August 14, 2024
- 3D看房: View Virtual Tour for 6 Branstone Drive
- 城市: Whitby
- 社区: Taunton North
- 详细地址: 6 Branstone Drive, Whitby, L1R 3B6, Ontario, Canada
- 客厅: Broadloom, Gas Fireplace, California Shutters
- 厨房: Renovated, Marble Counter, Breakfast Area
- 挂盘公司: Re/Max Rouge River Realty Ltd. - Disclaimer: The information contained in this listing has not been verified by Re/Max Rouge River Realty Ltd. and should be verified by the buyer.


