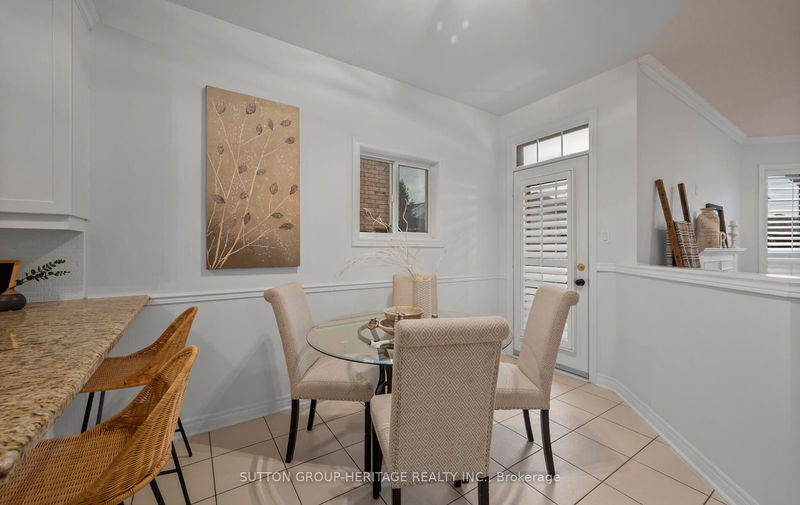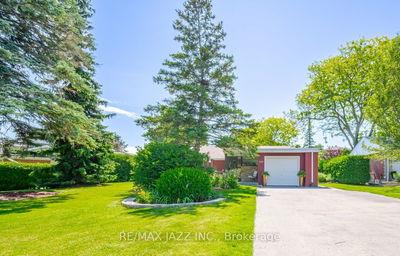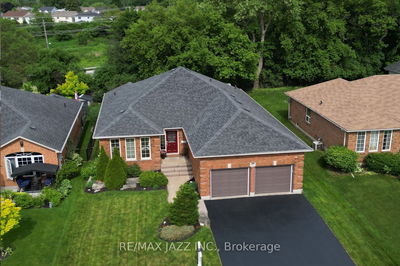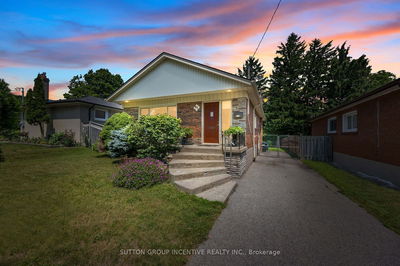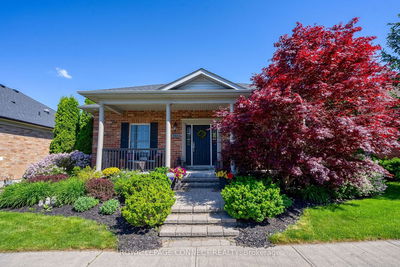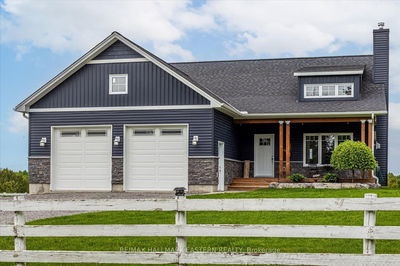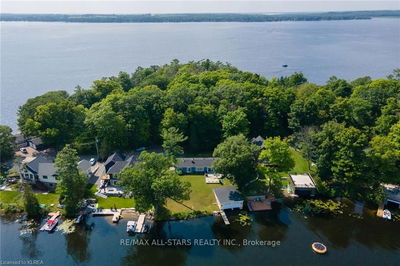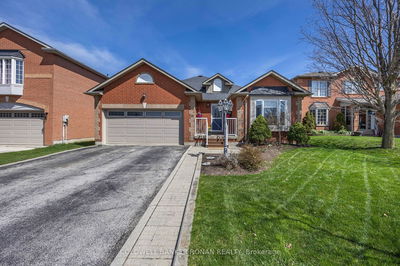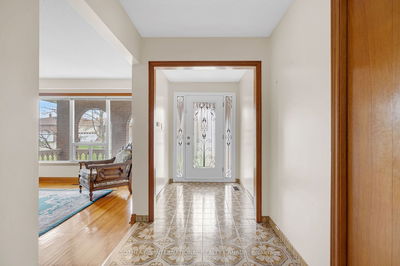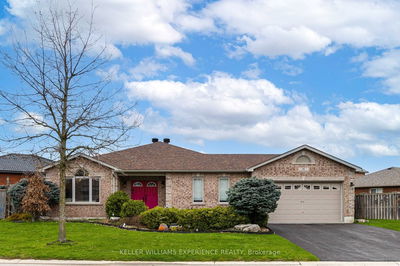Welcome To 24 Helston.... A Beautiful 3-Bedroom Bungalow Nestled In The Heart Of Brooklin. Upon Arrival You Will Be Impressed With The Custom Stonework And Spacious Double Car Driveway With No Sidewalk, Offering 4 Car Parking. Step Inside To An Inviting Floorplan Hosting An Abundance Of Natural Light. The Eat-In Kitchen Boasts Upgraded Cabinets, Granite Countertops & Stainless Steel Appliances. It Overlooks The Family Room Which Features A Cozy Gas Fireplace And Walk-Out To A Composite Deck. Enjoy The Convenience Of Main Floor Laundry With Garage Access. The Finished Rec Room Offers Additional Living Space, While Still Maintaining Loads Of Storage Space In The Unfinished Area. This Home Has Been Meticulously Loved By The Original Owner.
详情
- 上市时间: Wednesday, July 17, 2024
- 3D看房: View Virtual Tour for 24 Helston Crescent
- 城市: Whitby
- 社区: Brooklin
- 交叉路口: Winchester & Cachet
- 详细地址: 24 Helston Crescent, Whitby, L1M 2K3, Ontario, Canada
- 客厅: Hardwood Floor, Cathedral Ceiling, Window
- 厨房: Ceramic Floor, Granite Counter, Stainless Steel Appl
- 家庭房: Hardwood Floor, Gas Fireplace, W/O To Deck
- 挂盘公司: Sutton Group-Heritage Realty Inc. - Disclaimer: The information contained in this listing has not been verified by Sutton Group-Heritage Realty Inc. and should be verified by the buyer.















