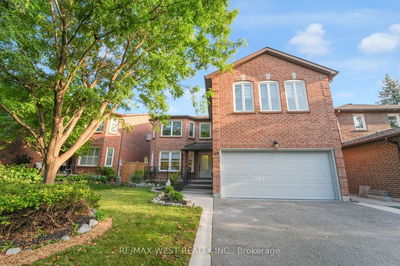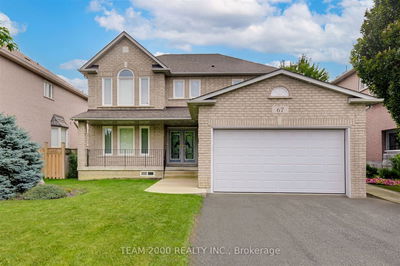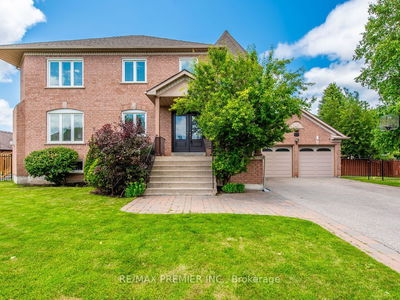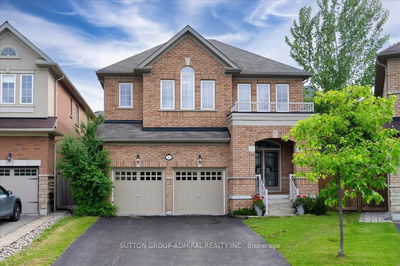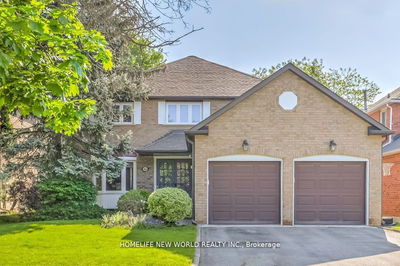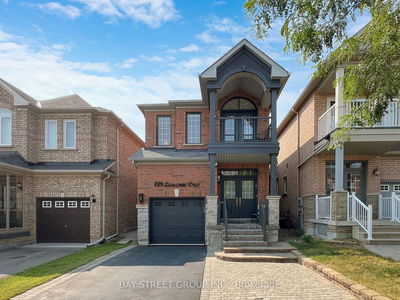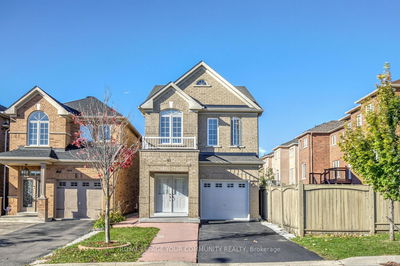**Stunning Family Home** Nearly 3,000 sq ft of beautifully designed space, move-in ready! Upgraded finishes and renovated throughout: custom mill wall and ceiling work, hardwood floors throughout, remodeled kitchen with newer stainless steel appliances, gas stove, Caesarstone countertops with glossy white subway tile backsplash, large breakfast area, and a walkout to a deck with BBQ + lounge. Inviting family room adjacent to modern staircase with wrought-iron pickets. Massive master bedroom with 6-piece ensuite and his/hers walk-in closets. Double door entryway, professionally landscaped with sprinkler system, fully finished basement apartment with large kitchen, bedroom, living room, and its own laundry, large backyard, and much more! located in one of the most desirable neighborhoods in Maple, steps to a massive neighborhood park, schools, and Maple GO Station. a must see!
详情
- 上市时间: Monday, September 30, 2024
- 3D看房: View Virtual Tour for 107 Petticoat Road
- 城市: Vaughan
- 社区: Patterson
- 交叉路口: Dufferin & Major Mackenzie
- 详细地址: 107 Petticoat Road, Vaughan, L6A 0L8, Ontario, Canada
- 家庭房: Hardwood Floor, Coffered Ceiling, Wainscoting
- 客厅: Combined W/Dining, Coffered Ceiling, Pot Lights
- 厨房: Breakfast Area, Stainless Steel Appl, W/O To Deck
- 客厅: Laminate, Pot Lights, 3 Pc Bath
- 厨房: Combined W/Living, Laminate
- 挂盘公司: Century 21 Atria Realty Inc. - Disclaimer: The information contained in this listing has not been verified by Century 21 Atria Realty Inc. and should be verified by the buyer.





































