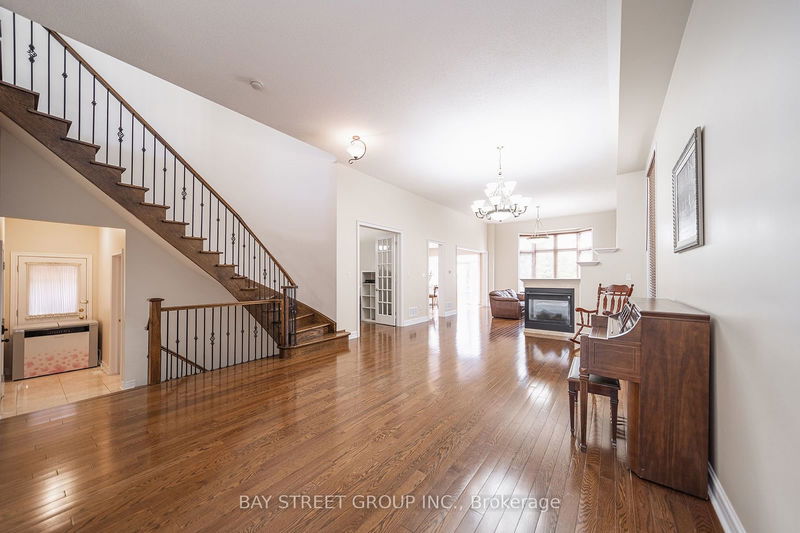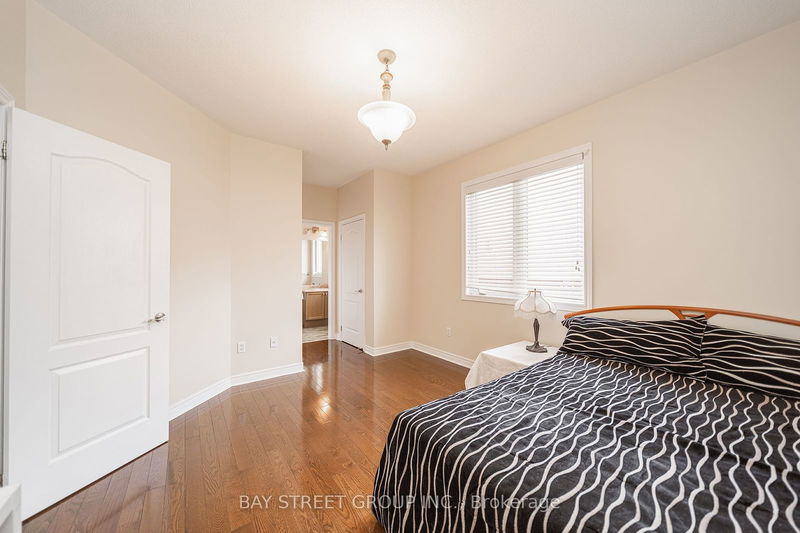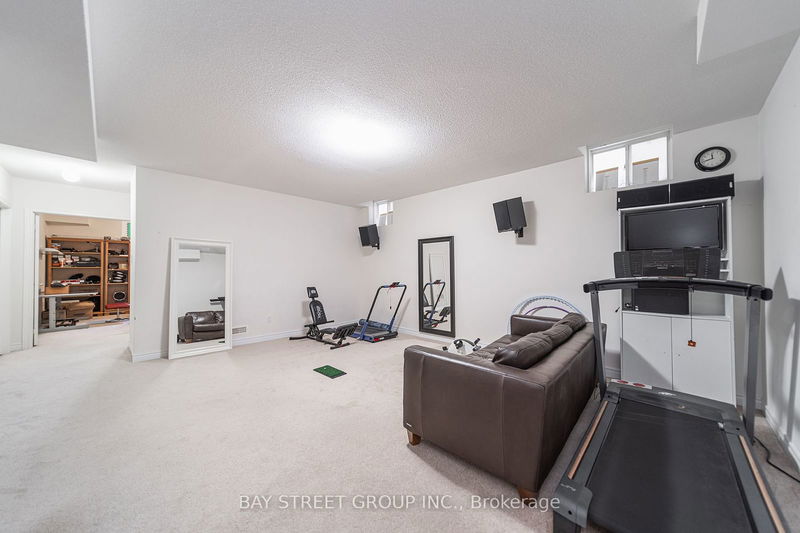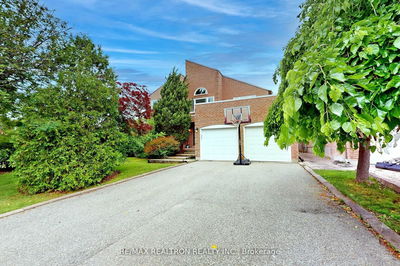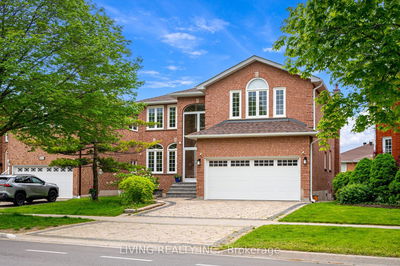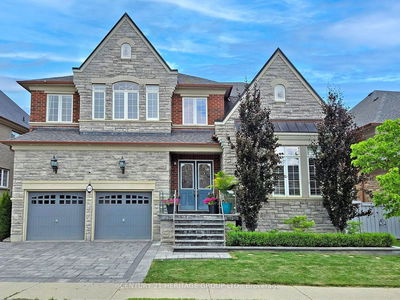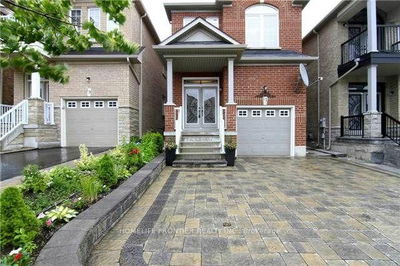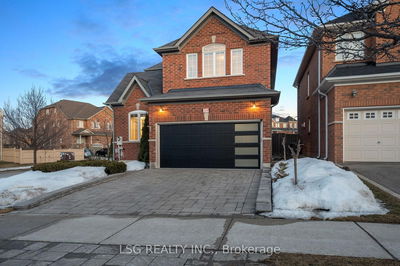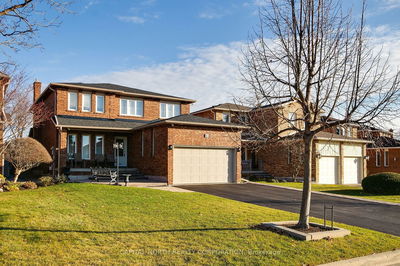One of the Best Designed Layout in the Neighbourhood. Features Breathtaking 12 Feet Extra High Ceiling on Main Floor, Combined Living/Dining Open Space Feels Massive. 4200 sqft of Living Space! Very Large Master Bedroom with Spa Style Ensuite. Marble Floor in Spacious and Welcoming Foyer, Natural Stone Floor in Kitchen with Stone Backsplash and Custom Cabinetry, Stone Work and Real Granite Countertops. Unobstructed Rear View, No Neighbour Directly Facing. Stunning Light Fixtures, Fresh New Paints. Large Office in Main Floor with French Double Doors; This is Rarely Featured in Similar Homes in Neighbourhood. Visit and Visualize Your Family and Your Furnitures in This Magnificent House; So Many Possibilities to Make It Uniquely Yours. Antenna for Free TV Channels! Walking Distance to Public, Catholic, French Schools. Close to Walmart/NoFrills, Go Station, Post Office and Trails.
详情
- 上市时间: Sunday, July 07, 2024
- 3D看房: View Virtual Tour for 220 Carrier Crescent
- 城市: Vaughan
- 社区: Patterson
- 交叉路口: Dufferin & Rutherford
- 详细地址: 220 Carrier Crescent, Vaughan, L6A 0T7, Ontario, Canada
- 客厅: Hardwood Floor, Marble Fireplace, Combined W/Dining
- 家庭房: Hardwood Floor, Marble Fireplace, Bay Window
- 厨房: Centre Island, Pot Lights, W/O To Deck
- 挂盘公司: Bay Street Group Inc. - Disclaimer: The information contained in this listing has not been verified by Bay Street Group Inc. and should be verified by the buyer.





