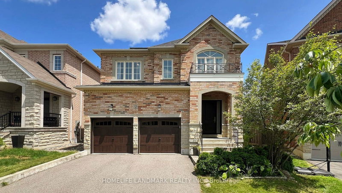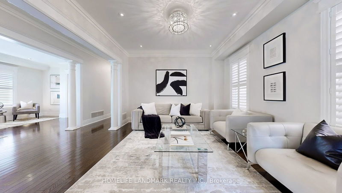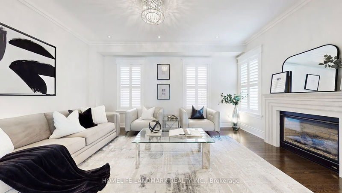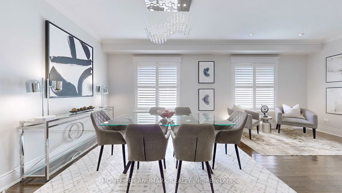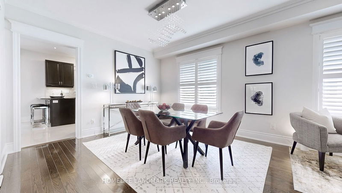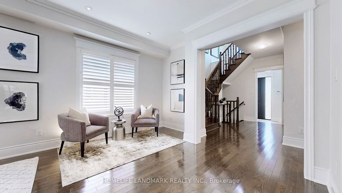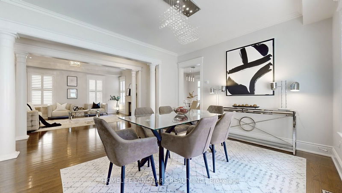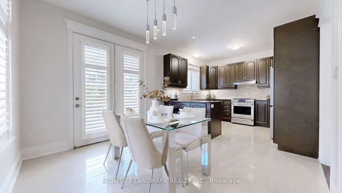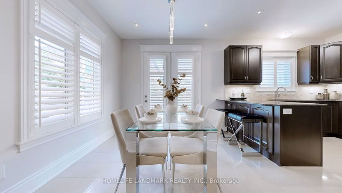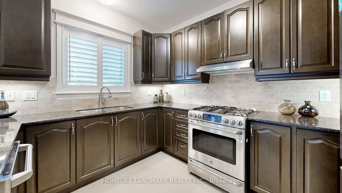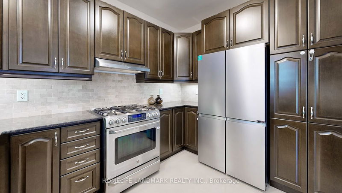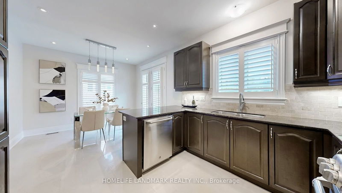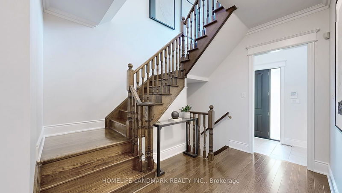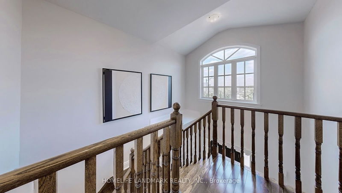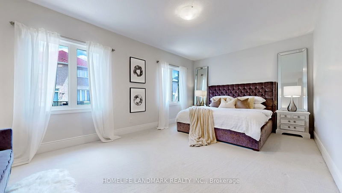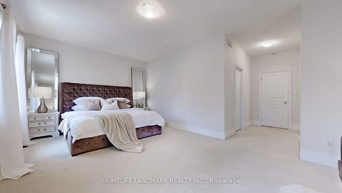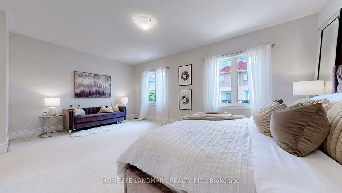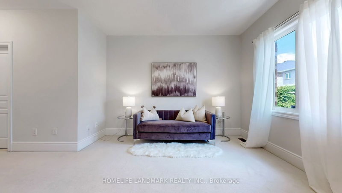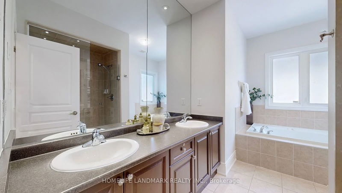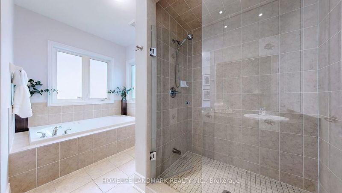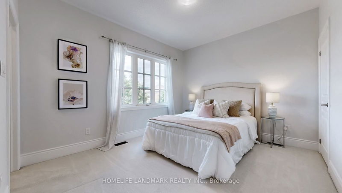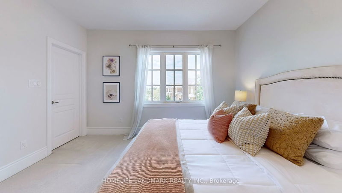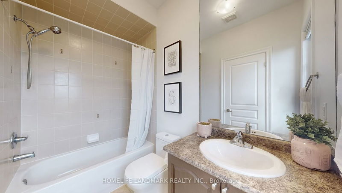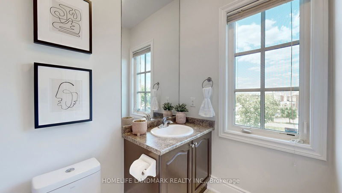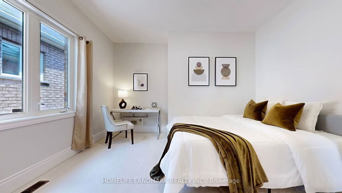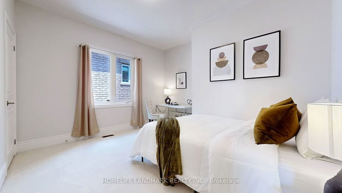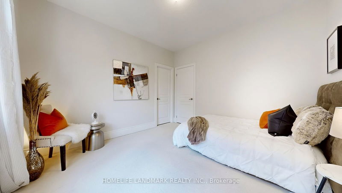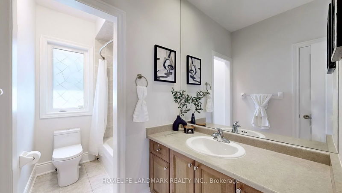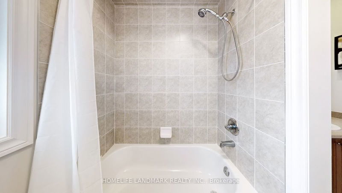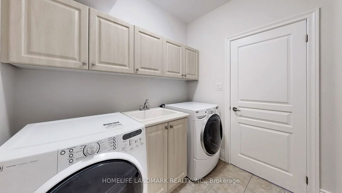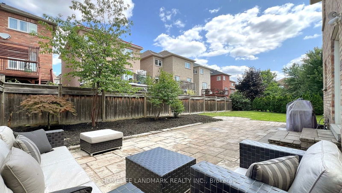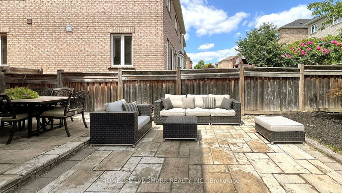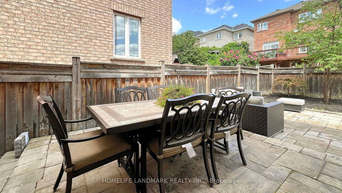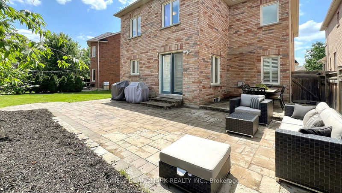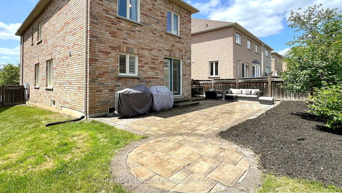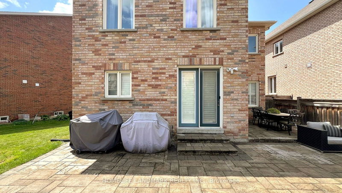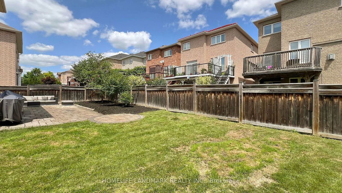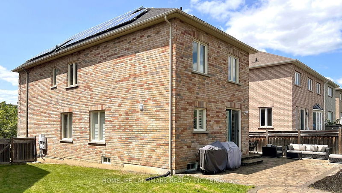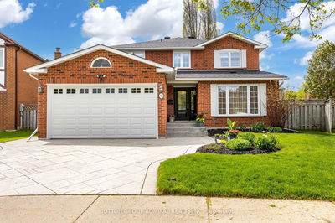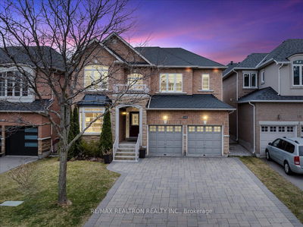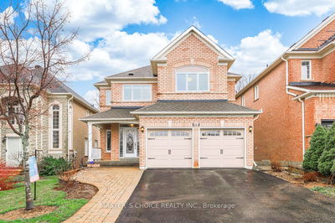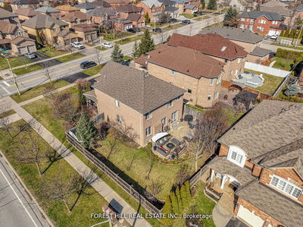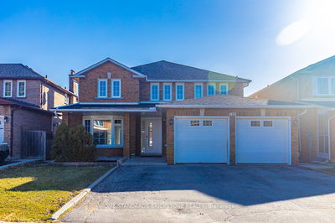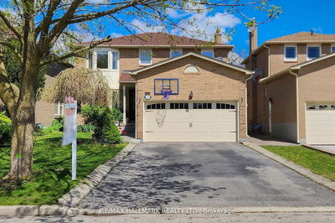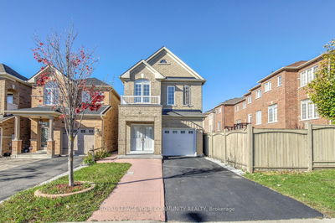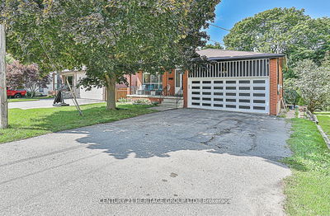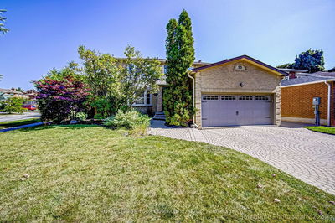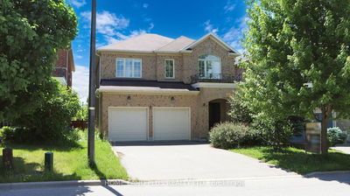Welcome to 124 Lindvest, nestled on a quiet crescent in the coveted Patterson community zoned to top-ranked schools: St. Theresa of Lisieux Catholic HS (8/739), Stephen Lewis SS (84/749). This stunning home, on a pie-shaped lot perfect for a pool, boasts premium stone and brick construction and an extended driveway with no sidewalk. Enjoy 9 ft ceilings on both main and second floors, premium trim work on windows, doors, entryway, and baseboards showcasing a timeless elegant look. The kitchen features a slide-in gas range, built-in dishwasher, brand new counter-depth fridge, granite countertops with an undermount sink, porcelain tiles, and high-quality cabinetry with valence lighting. Hardwood floors, smooth ceilings, crown moldings, and potlights enhance the main floor. Host gatherings on the large 700+ sqft interlocked patio in the backyard, complete with a gas line ready for your BBQ needs. The basement is ready for your finishing touch with a rough-in and 200 Amp panel!
详情
- 上市时间: Wednesday, July 24, 2024
- 3D看房: View Virtual Tour for 124 Lindvest Crescent
- 城市: Vaughan
- 社区: Patterson
- 交叉路口: Bathurst / Major Mackenzie
- 详细地址: 124 Lindvest Crescent, Vaughan, L6A 4N1, Ontario, Canada
- 家庭房: Hardwood Floor, Crown Moulding, Pot Lights
- 客厅: Hardwood Floor, Combined W/Dining, Crown Moulding
- 厨房: Quartz Counter, Porcelain Floor, Stainless Steel Appl
- 挂盘公司: Homelife Landmark Realty Inc. - Disclaimer: The information contained in this listing has not been verified by Homelife Landmark Realty Inc. and should be verified by the buyer.

