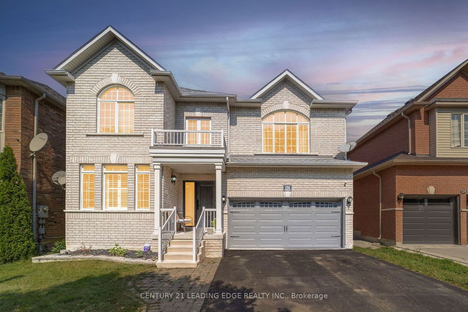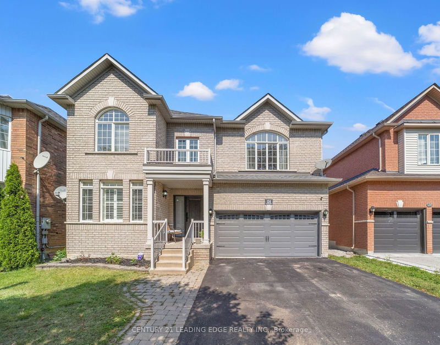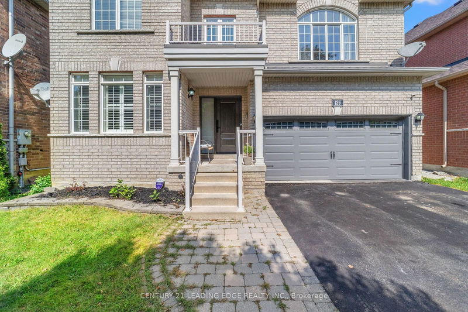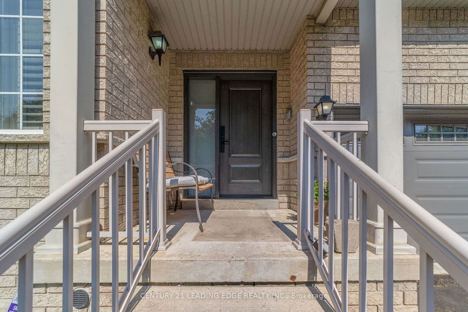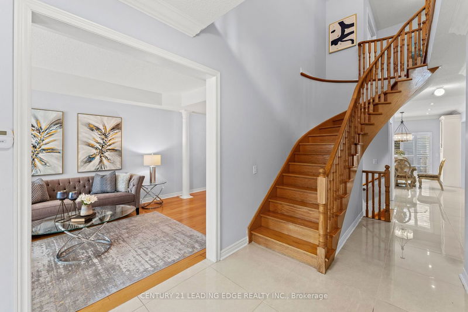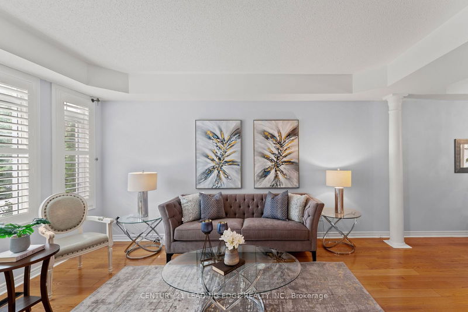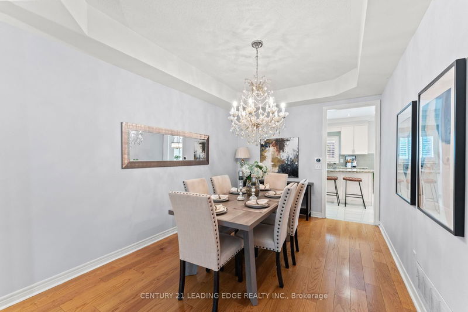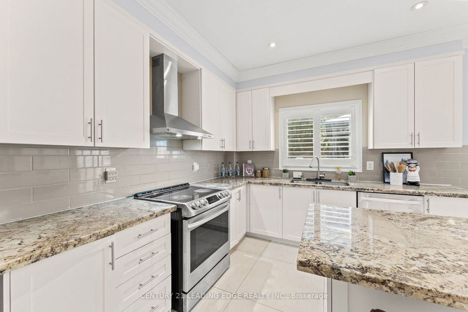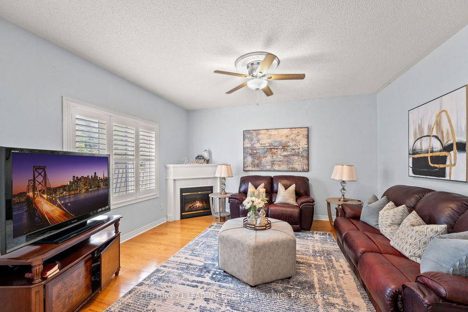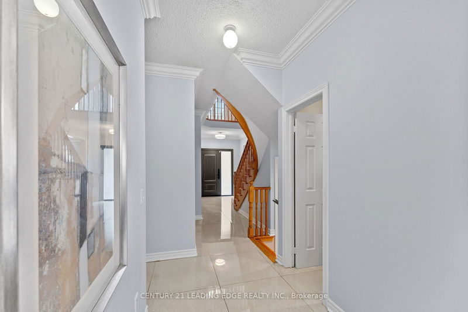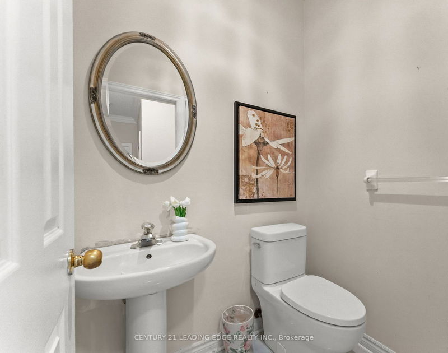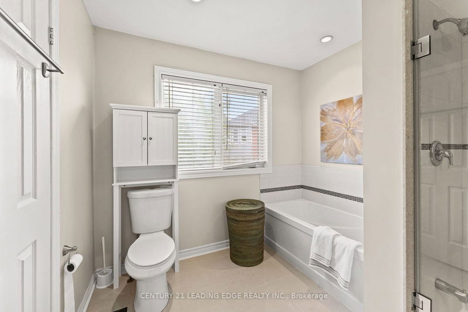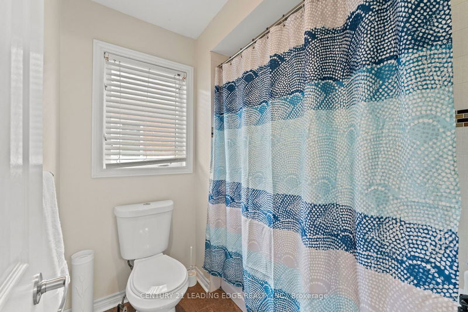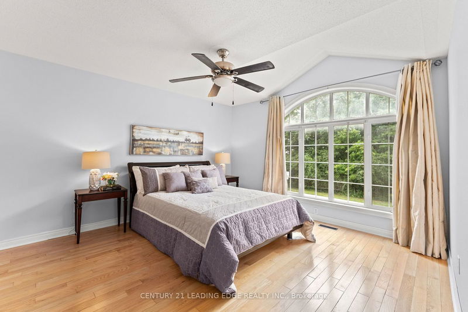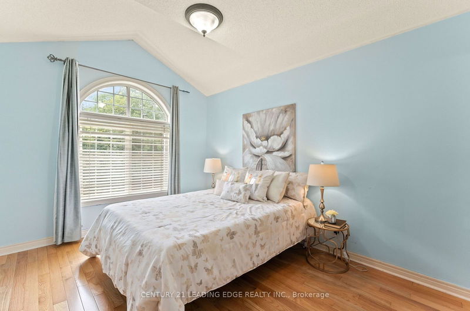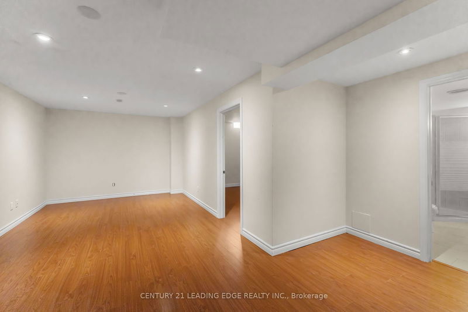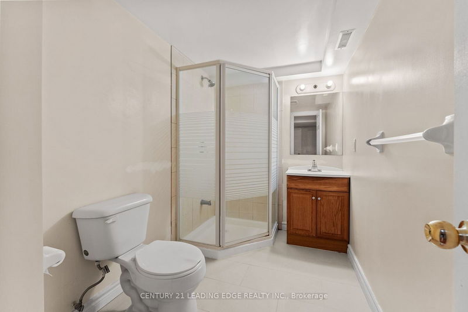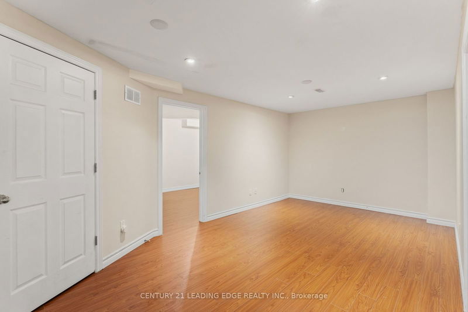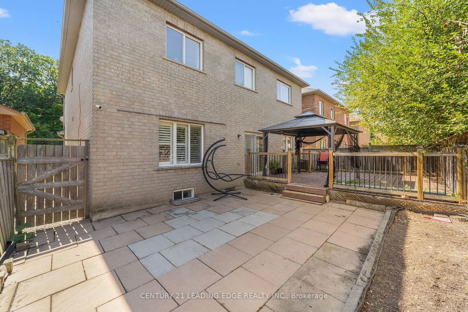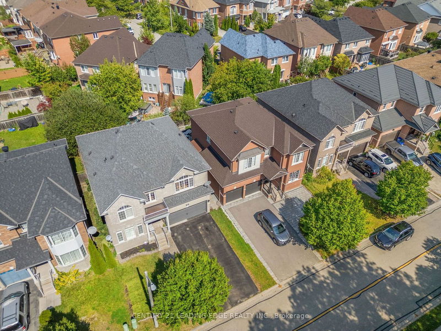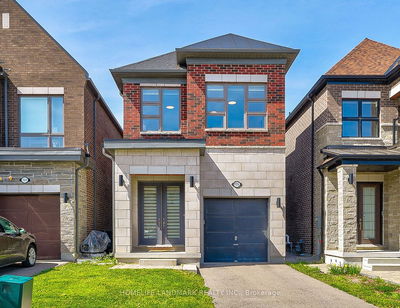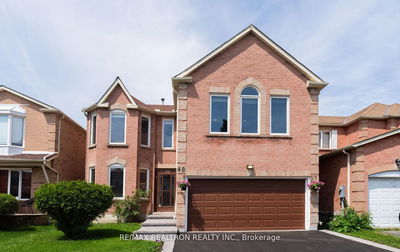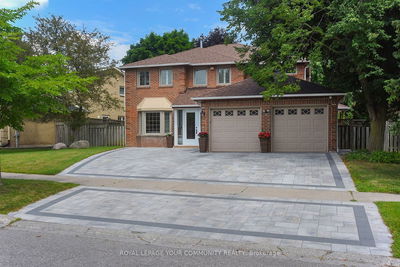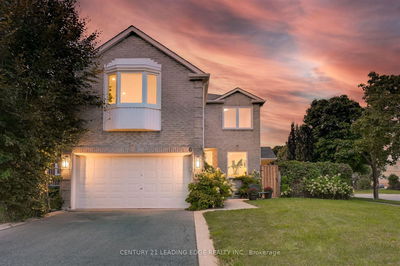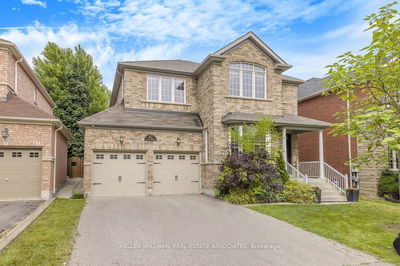Beautiful Home With Nice Functional Layout Located In The Heart Of Dufferin Hills. Featuring Open Concept Layout. Hardwood Floor Thru-Out . 4 Bedroom 3.5 Bathrooms above grade And Fully Finished 2 bedr. Basement In law suite With kitchenette, Large Living Room & 4pc Bath. This lovely home gives you full privacy in the front with green area/creek/walking trails to enjoy coffee during summer time. The Functional chef's Kitchen Design Is Equipped With A Breakfast Bar, eat in dining, Large Cabinets, Granite Countertop & Stainless Steel Appliances. The Main Floor Features Cathedral Ceiling with Giant entrance, Gas Fireplace. Fully Fenced Yard. Pot Lights, Designer Light Fixtures, Close To Schools, Community Center, GO Station, Malls, Highways And All Amenities.
详情
- 上市时间: Tuesday, September 24, 2024
- 3D看房: View Virtual Tour for 126 DERRYWOOD Drive
- 城市: Vaughan
- 社区: Patterson
- 交叉路口: Dufferin St And Rutherford Rd
- 详细地址: 126 DERRYWOOD Drive, Vaughan, L4K 5S4, Ontario, Canada
- 家庭房: Hardwood Floor, Fireplace
- 厨房: W/O To Patio, Eat-In Kitchen, Ceramic Floor
- 客厅: Combined W/Dining, Hardwood Floor
- 厨房: Laminate
- 客厅: Laminate
- 挂盘公司: Century 21 Leading Edge Realty Inc. - Disclaimer: The information contained in this listing has not been verified by Century 21 Leading Edge Realty Inc. and should be verified by the buyer.

