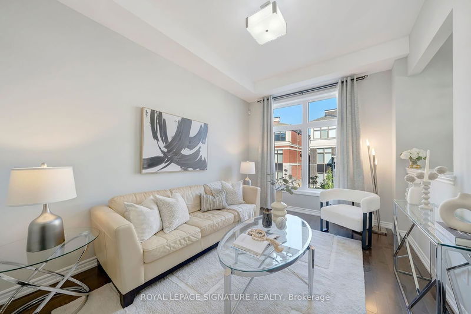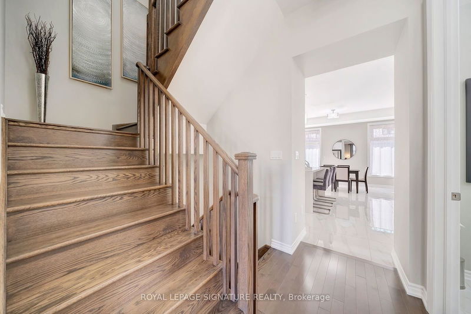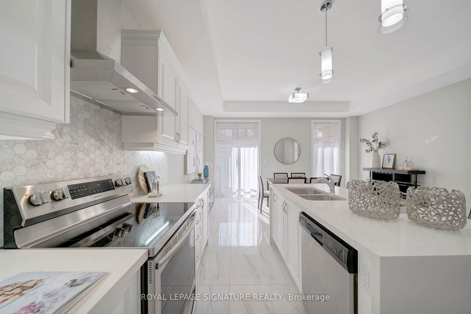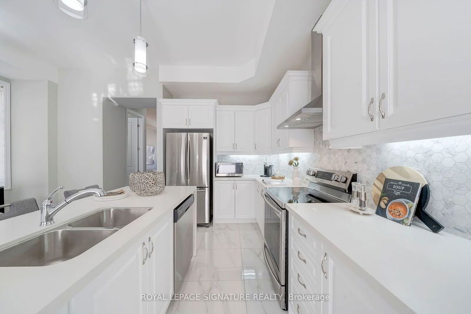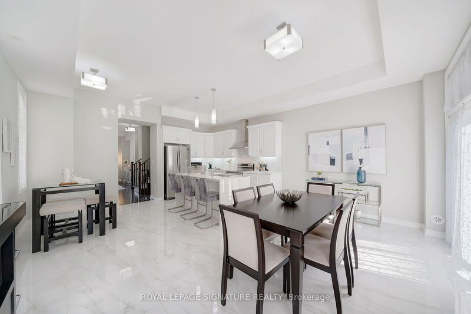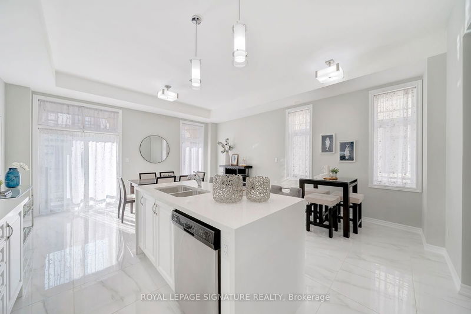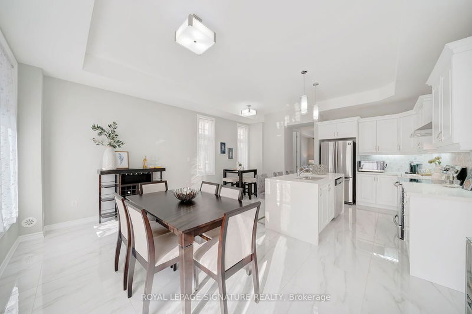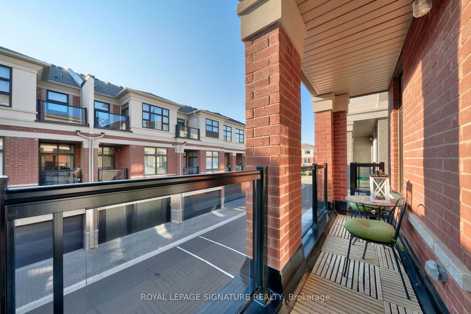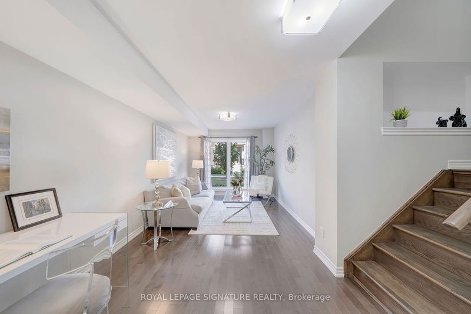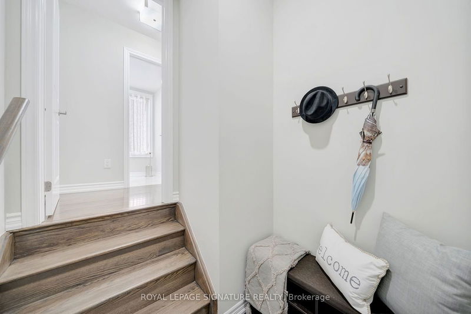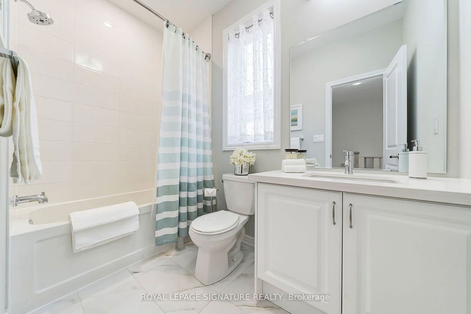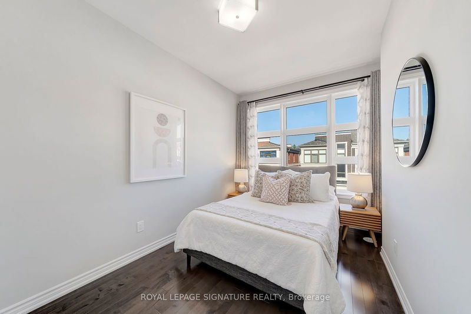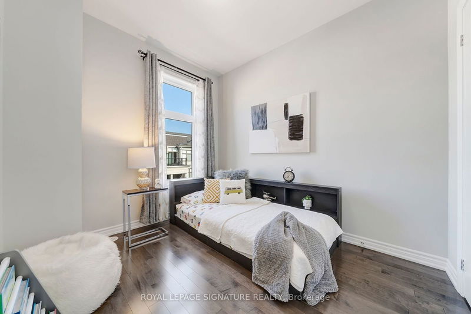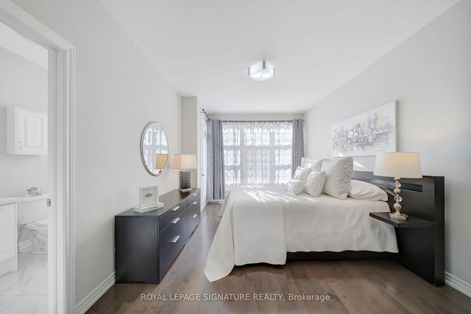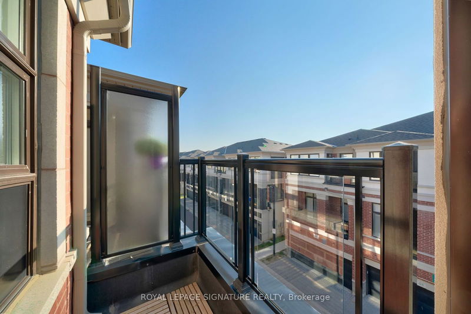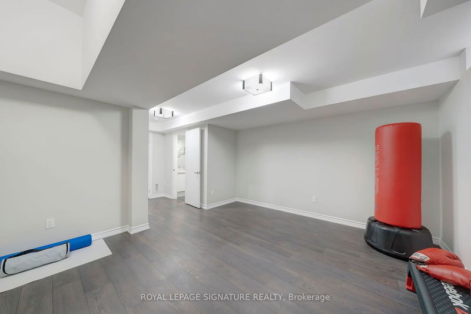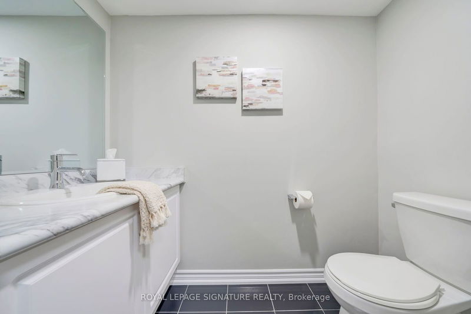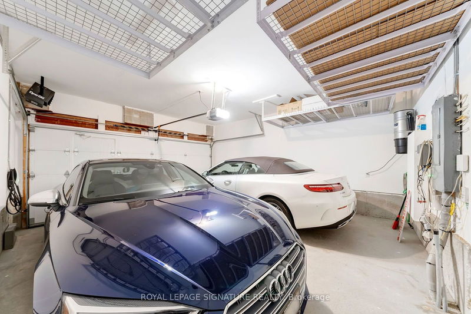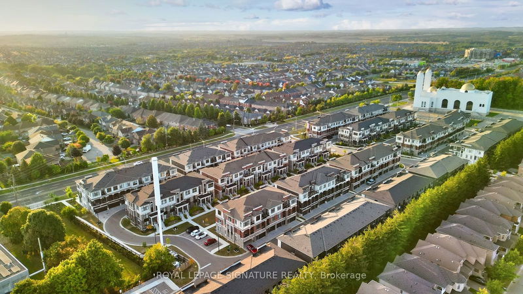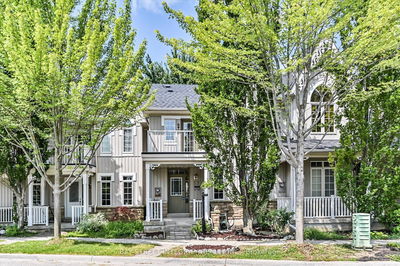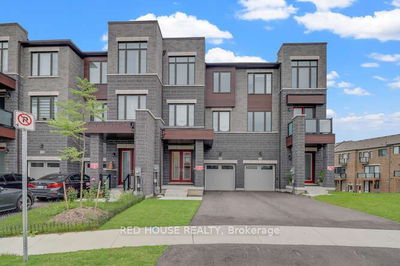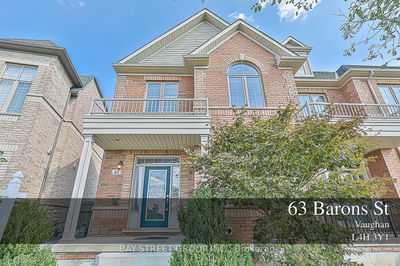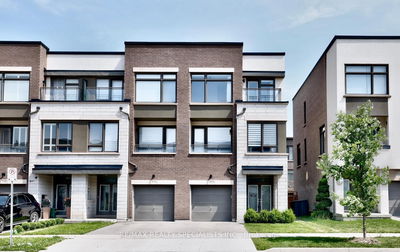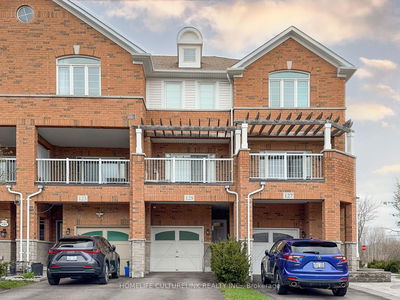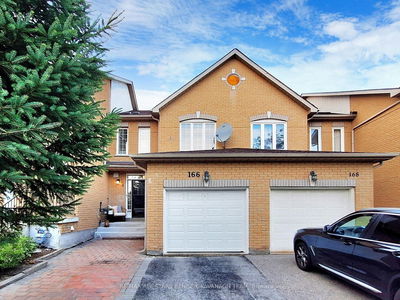Welcome Home! This Freshly Painted, Spacious, Modern End-Unit Townhome Checks All The Boxes. Filled With Natural Light, This 2430 sqft, Open-Concept Design Is Ideal For Family Gatherings & Entertaining. Thousands Spent On Upgrades. This Home Showcases High Ceilings, Hardwood & Tile Flooring, Creating A Cohesive Inviting Atmosphere. The Gourmet Kitchen Features Large Windows, A Waterfall Island, Quartz Counters, Marble Backsplash, 24x24 Calacutta Tiles, Undermount Lighting & Mouldings. Outside, Enjoy The Child Friendly Parkette & Courtyard, Private Balconies And Double Car Garage With Direct Access. Conveniently Located Near All Amenities, Schools, And Minutes From Transit & Hwys. It Is More Than Just A House; It's A Place You'll Want To Call Home. Don't Miss This Opportunity. End Units Like This One Are Rarely Available!
详情
- 上市时间: Friday, September 20, 2024
- 3D看房: View Virtual Tour for 51 Wuhan Lane
- 城市: Markham
- 社区: Wismer
- 交叉路口: McCowan Rd / 16th Ave
- 详细地址: 51 Wuhan Lane, Markham, L6E 0V4, Ontario, Canada
- 客厅: Combined W/Dining, Hardwood Floor, Large Window
- 厨房: Centre Island, Custom Backsplash, Stainless Steel Appl
- 家庭房: Open Concept, Tile Floor, W/O To Balcony
- 挂盘公司: Royal Lepage Signature Realty - Disclaimer: The information contained in this listing has not been verified by Royal Lepage Signature Realty and should be verified by the buyer.



