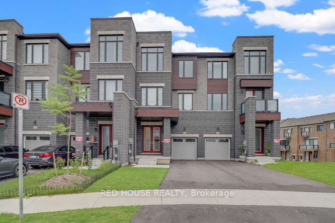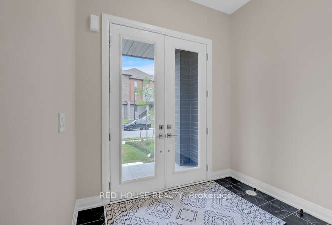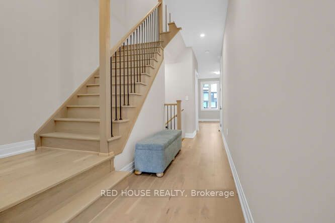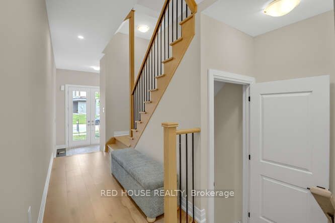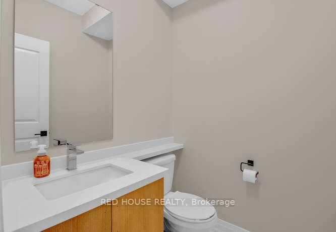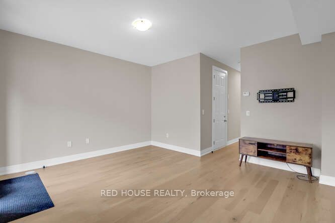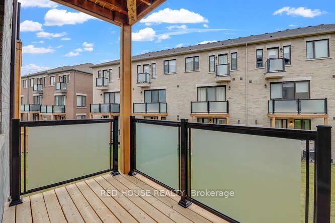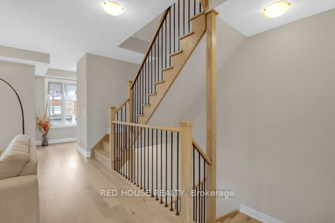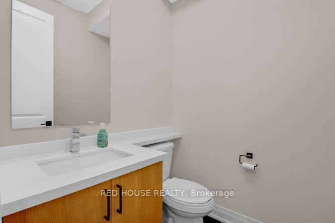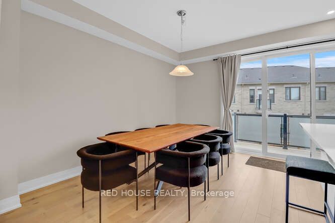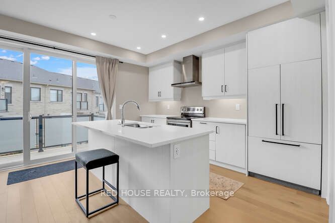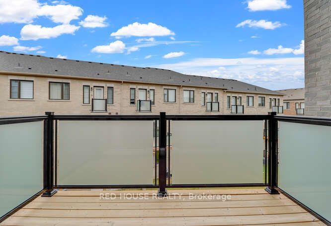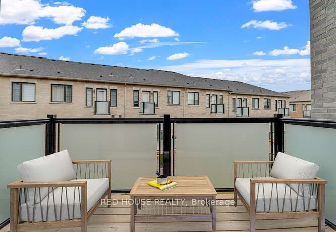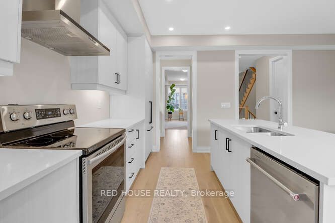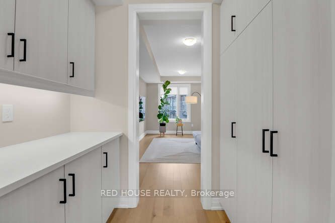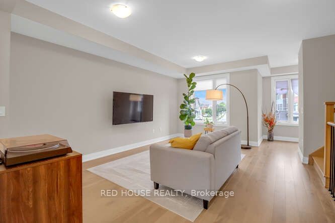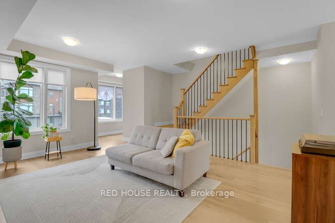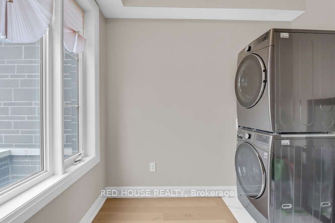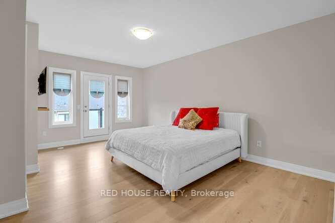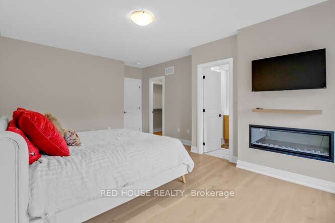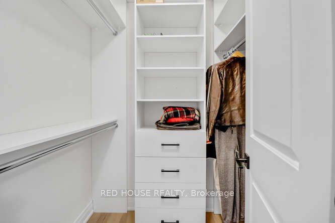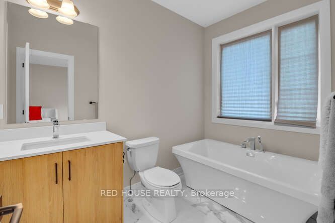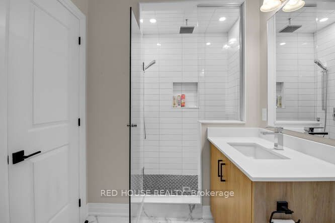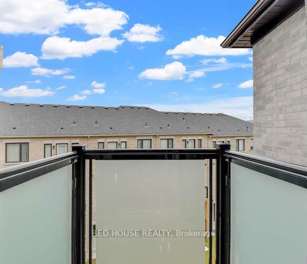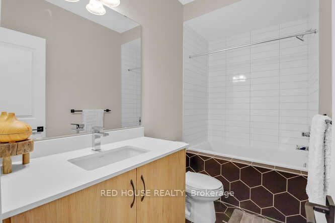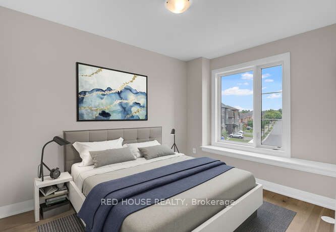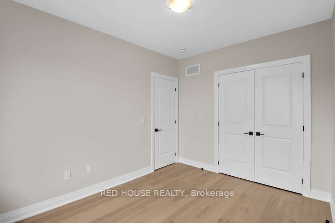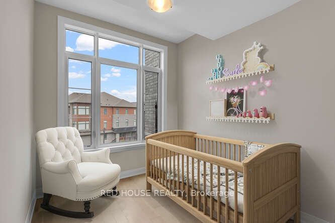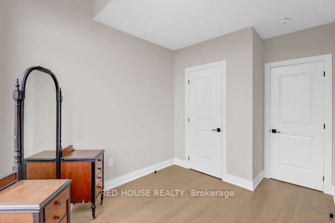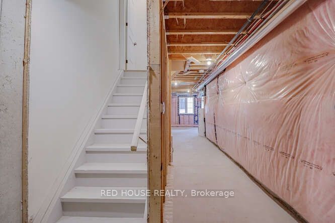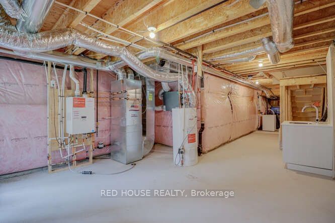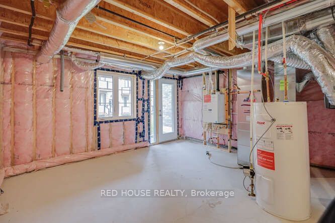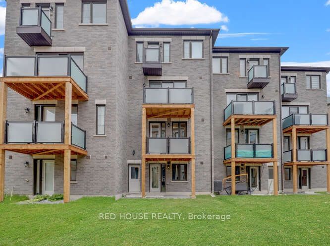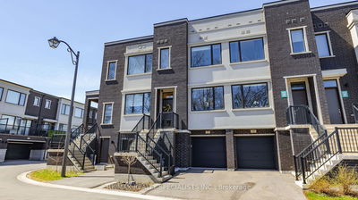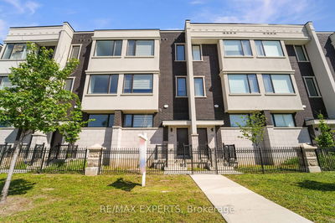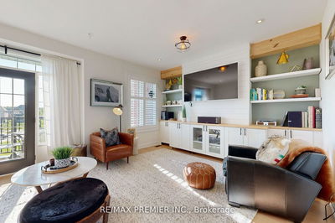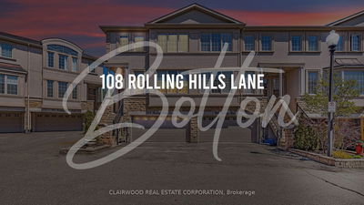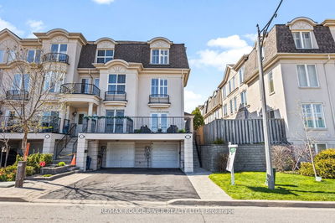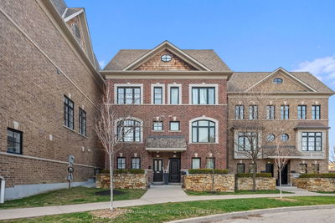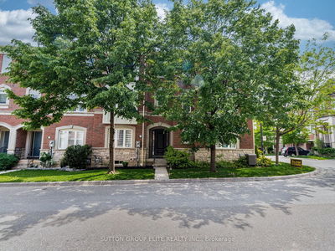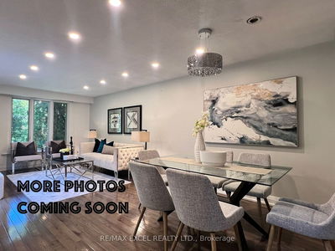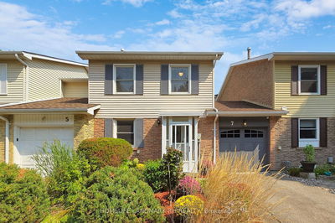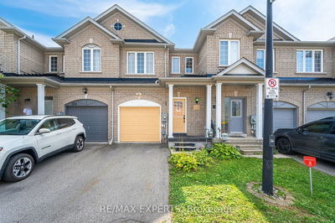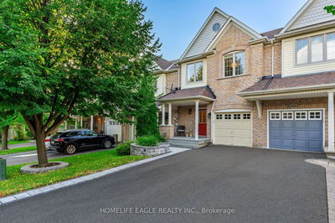Welcome to the prestigious Summerhill Estates where your New Home awaits! This newly built 3 bedroom, 4 bathroom townhouse offers a perfect blend of modern luxury and comfort. Boasting an open-concept layout, 9ft smooth ceilings, hickory sculpted hardwood flooring and upgraded tile throughout. Bathed in natural light in every corner, the space flows into an upgraded kitchen featuring s/s appliances, an integrated fridge, quartz countertops, and a large centre island that opens up to a spacious balcony. The primary bedroom features a cozy fireplace, private Juliet balcony, custom walk-in closet and a roomy 4pc ensuite. Additional bedrooms are generously sized with ample storage and sizeable windows. The unfinished basement, with its walkout to the backyard, offers endless possibilities and is ready to be transformed according to your vision. Experience seamless indoor-outdoor living in the backyard and multiple inviting balconies to relax and entertain. Conveniently access the backyard through the built-in garage, offering both ease and practicality for daily living. Located in a highly desirable community close to top-rated schools, parks, shopping and transit, this home has everything you need. Don't miss this incredible opportunity to own a home in one of Newmarket's newest and most sought-after communities!
详情
- 上市时间: Tuesday, August 06, 2024
- 3D看房: View Virtual Tour for 942 Isaac Phillips Way
- 城市: Newmarket
- 社区: Summerhill Estates
- 交叉路口: Yonge St / St John's Sdrd
- 详细地址: 942 Isaac Phillips Way, Newmarket, L3X 2Y8, Ontario, Canada
- 家庭房: Access To Garage, 2 Pc Bath, W/O To Deck
- 客厅: Hardwood Floor, Large Window
- 厨房: Hardwood Floor, Centre Island, Hidden Lights
- 挂盘公司: Red House Realty - Disclaimer: The information contained in this listing has not been verified by Red House Realty and should be verified by the buyer.

