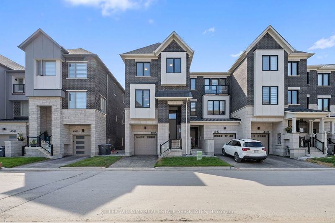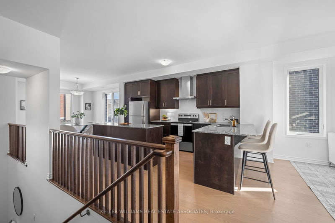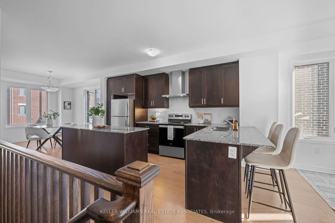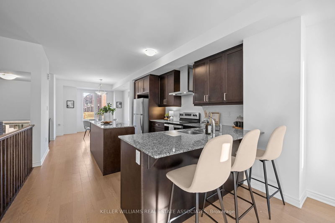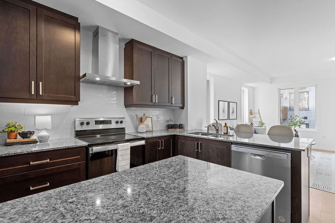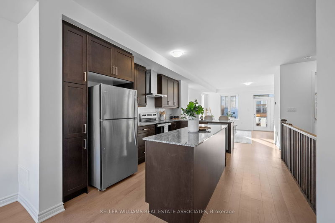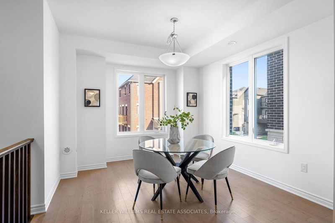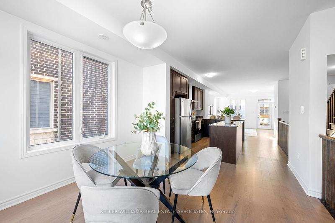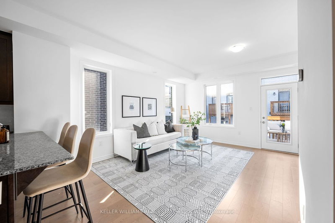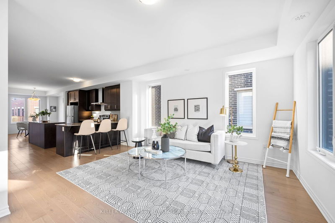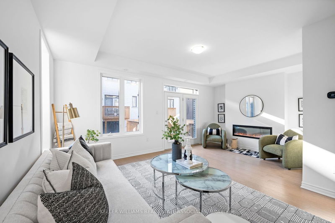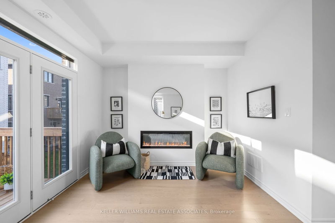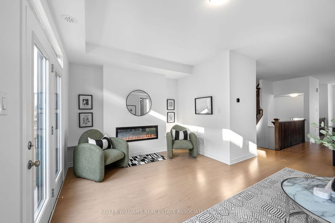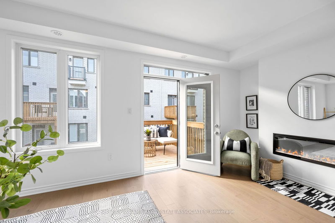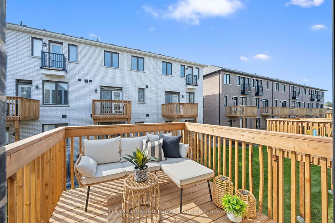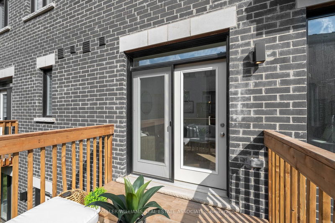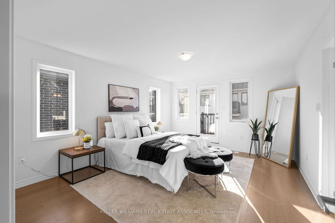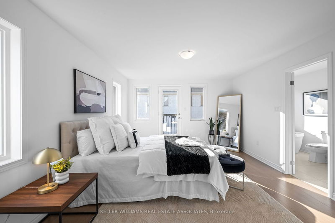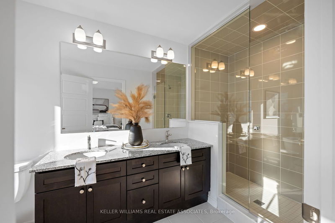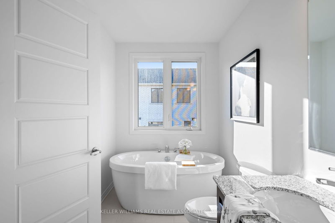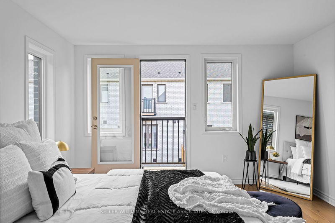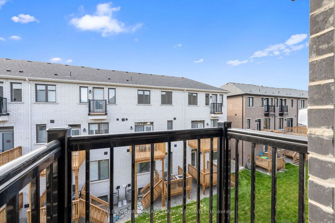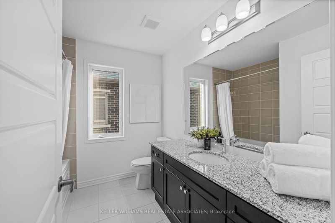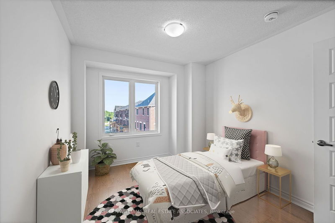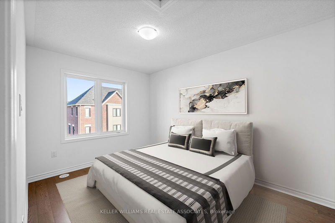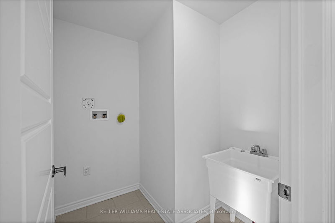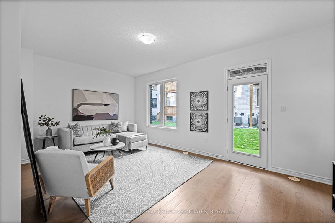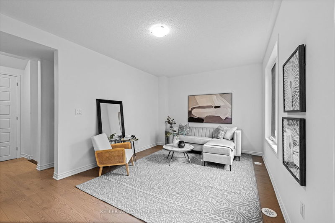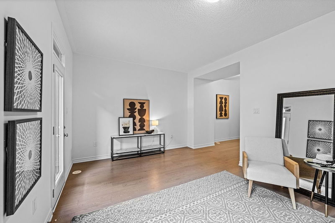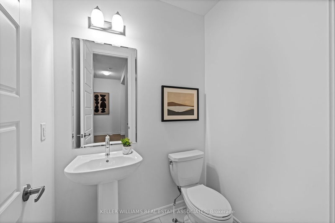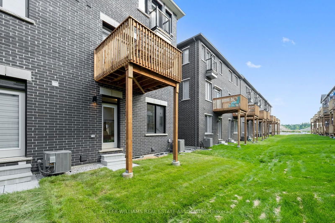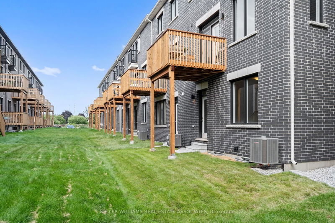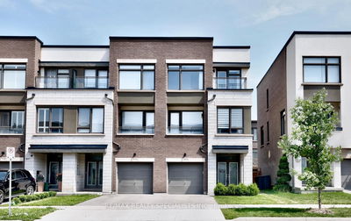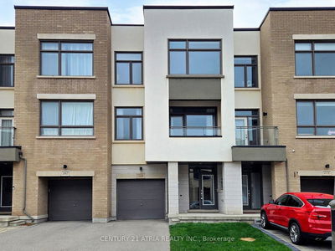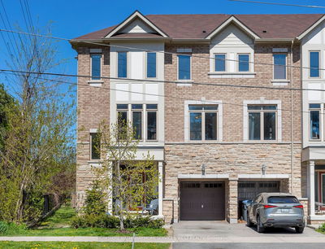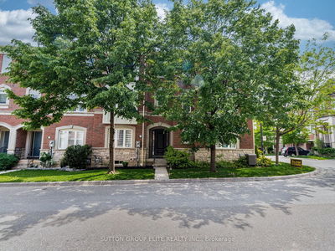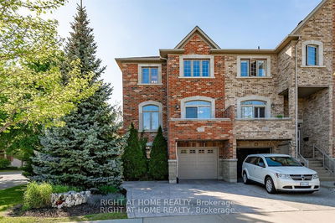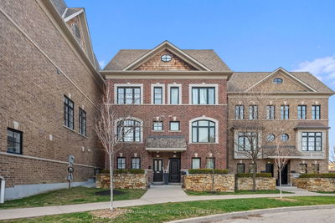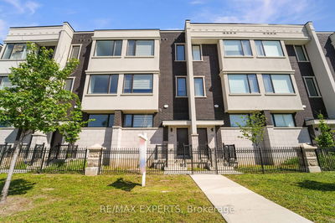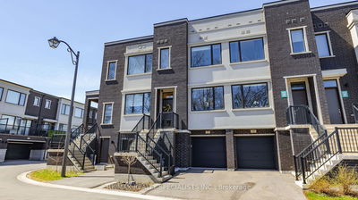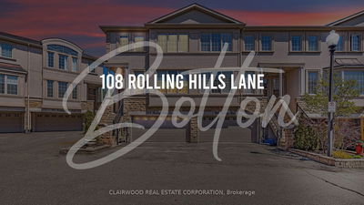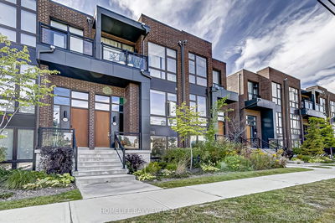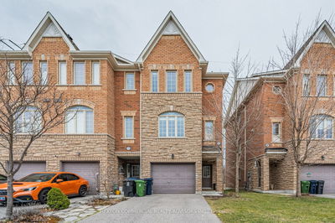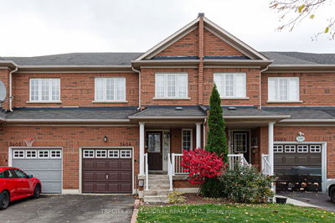Welcome To 4035 Saida Street, A Brand New Preston End Unit 3-Story Townhome Built By Mattamy Homes. This Luxurious Property Features 2213 Sqft Of Finished Living Space, 3 Bedrooms & 4 Bathrooms. Nestled In The Heart Of The Sought-After Community Of Churchill Meadows, This Home Greets You With An Open Concept Entry And Soaring 18ft Ceilings. The Home Boasts Hardwood Flooring Throughout And Is Filled With Natural Light. The Second Level Offers A Spacious Open-Concept Kitchen With Granite Countertops, A Tile Backsplash, Built-In Stainless Steel Appliances, A Large Centre Island, And An Eat-In Dining Area Overlooking The Front Yard. Adjacent To The Kitchen Is A Large Living Room With An Electric Fireplace And A Walkout To The Raised Deck. The Third Level Features The Primary Suite With A Large Walk-In Closet And A 5-Piece Ensuite With A Soaker Tub. Two Additional Well-Appointed Bedrooms, A 4-Piece Main Bath, And A Finished Laundry Room Complete This Level. The Lower Family Room Offers A Walkout To The Yard, A 2-Piece Bath, And Garage Access. Additionally, The Home Includes An Unfinished Basement With A 2-Piece Rough-In Bath, Providing Loads Of Potential To Customize The Space. Mississauga Is The Prime Location For Commuters With Easy Access To All Major Highways, A 30-Minute Drive To Toronto International Airport, And A Short Commute To Downtown. The Amenities Are Endless With Close Proximity To Parks, Schools, Public Transit, And Walking Distance To The Newly Built Churchill Meadows Community Centre And Mattamy Sports Park. Dont Miss This Opportunity To Call This Place Home.
详情
- 上市时间: Thursday, July 11, 2024
- 3D看房: View Virtual Tour for 4035 Saida Street
- 城市: Mississauga
- 社区: Churchill Meadows
- 交叉路口: Ninth Line & Eglinton Ave W
- 详细地址: 4035 Saida Street, Mississauga, L5M 2S8, Ontario, Canada
- 厨房: Eat-In Kitchen, Centre Island, Granite Counter
- 客厅: Hardwood Floor, W/O To Deck, Electric Fireplace
- 家庭房: Hardwood Floor, Walk-Out, Access To Garage
- 挂盘公司: Keller Williams Real Estate Associates - Disclaimer: The information contained in this listing has not been verified by Keller Williams Real Estate Associates and should be verified by the buyer.

