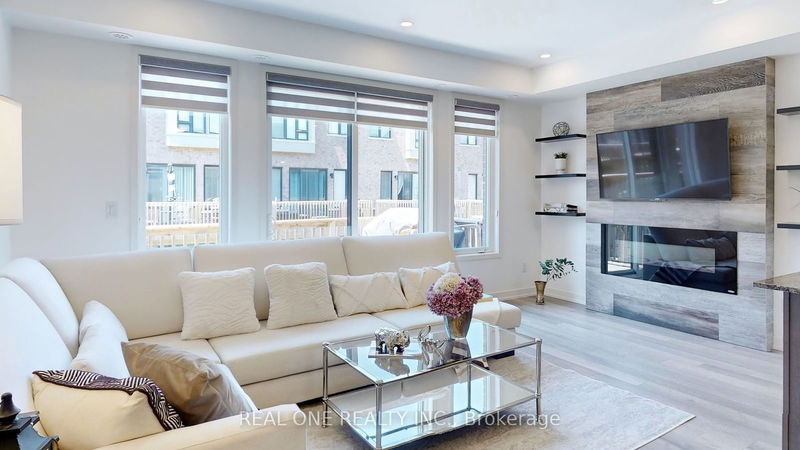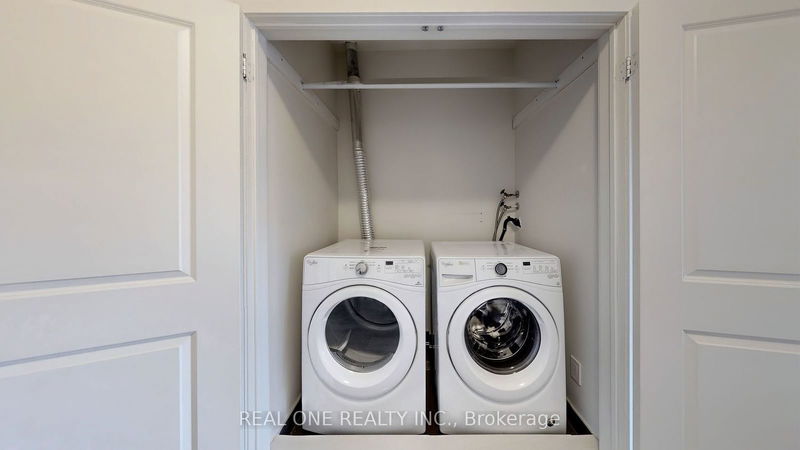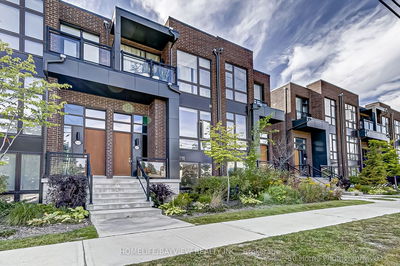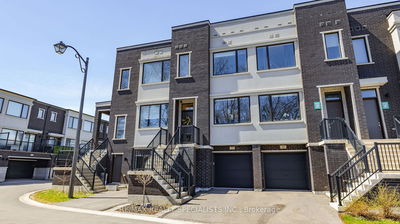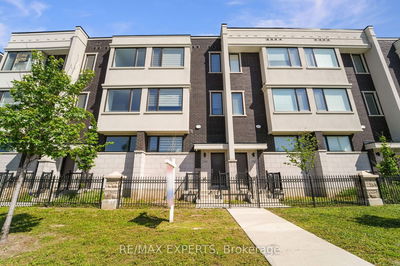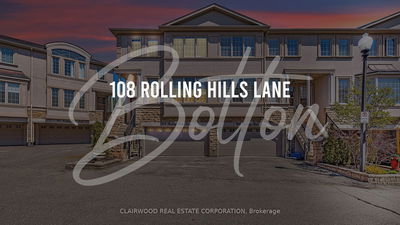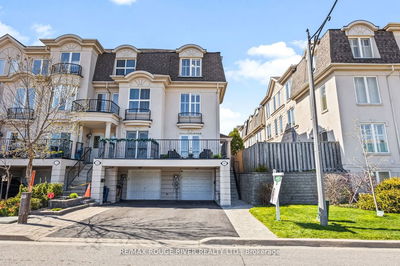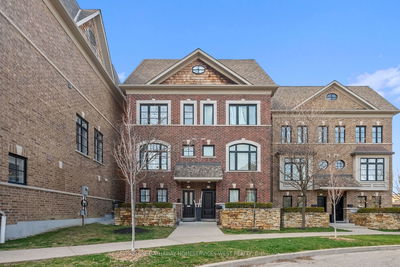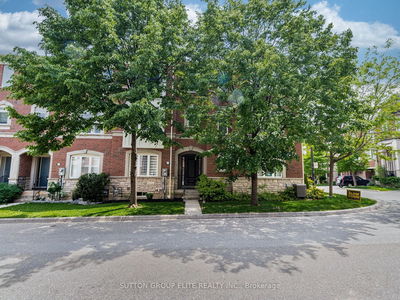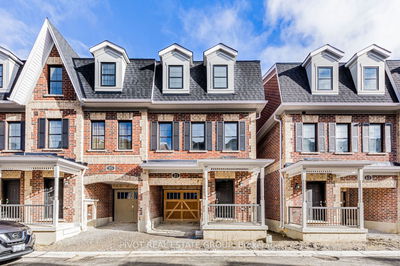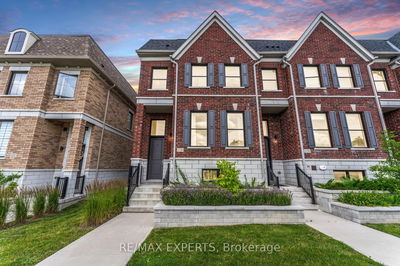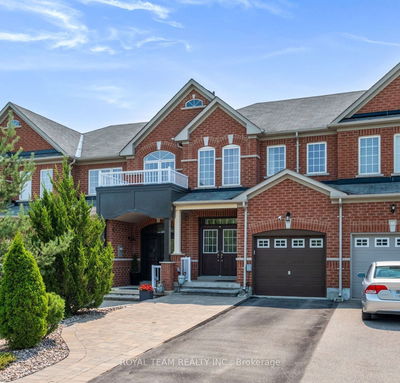Luxurious Freehold Townhouse In The Best Location In Maple (No Potl Fee)! Bright Spacious Layout W/Oversized Windows, 1968 Sqf Above Ground, $$$ Upgrades: 9-10 Ft Ceilings On All 3 Flrs And All 3 Bedrms. Smooth Ceiling Throu-out 2nd Flr & One Bedrm On Third Flr. The Office Can Be A 4th Bedrm. Modern Concept Kitchen W/S/S Appliances, Granite Counters, Breakfast Bar. Pre-Engineered Hardwood Flrs Throu-out, Third-Flr Laundry, New Painting, Oversized Master Rm W/4 Pcs Bath/Glass Shower W/Upgraded Tile And W/I Closet. 2nd Bedrm W/4 Pcs Bath. Upgraded Staircase And Railings. No Sidewalk, Extended Interlocked Driveway Can Park 3 Cars. 50 Amp Ev Charger For Tesla!!! Walking Distance To Go Station, Close To Hwy 400, Wonderland, Vaughan Mills Mall, Hospital, Parks, Schools, Walmart, Rona, Restaurants, City Hall, Library, Maple Community Center.
详情
- 上市时间: Wednesday, June 26, 2024
- 3D看房: View Virtual Tour for 170 Salterton Circle
- 城市: Vaughan
- 社区: Maple
- 交叉路口: Major Mackenzie / Dufferin
- 详细地址: 170 Salterton Circle, Vaughan, L6A 4Z1, Ontario, Canada
- 家庭房: Laminate, W/O To Yard, Pot Lights
- 客厅: Laminate, Combined W/Dining
- 厨房: Stainless Steel Appl, Granite Counter, Breakfast Bar
- 挂盘公司: Real One Realty Inc. - Disclaimer: The information contained in this listing has not been verified by Real One Realty Inc. and should be verified by the buyer.







