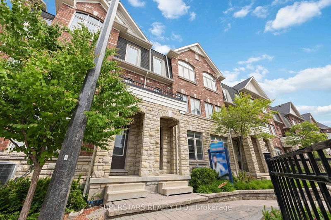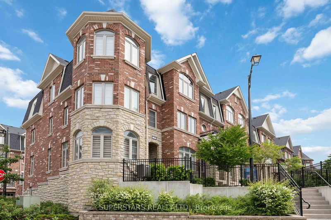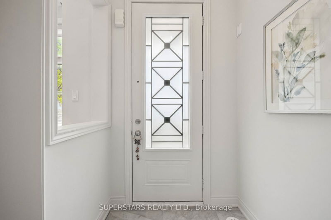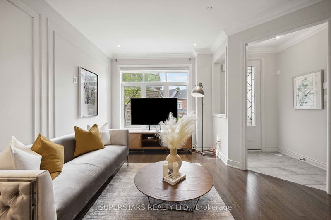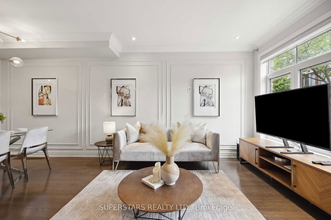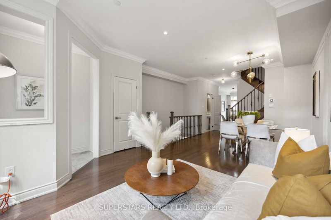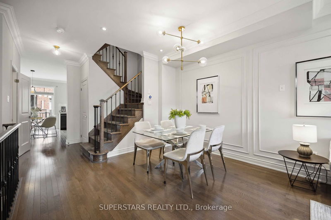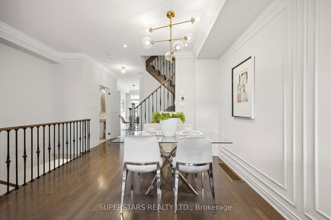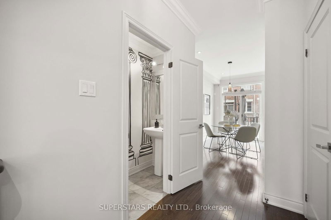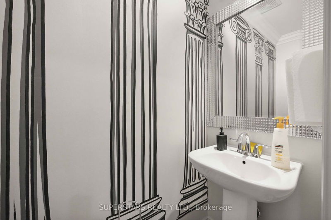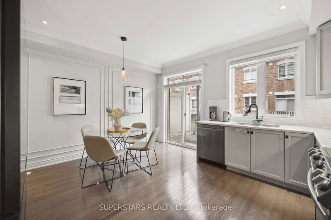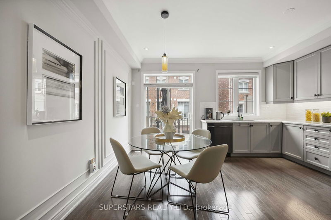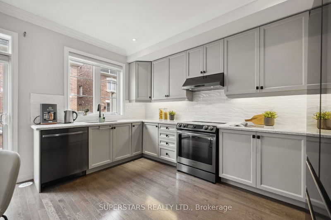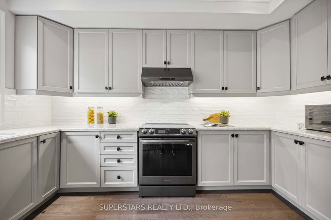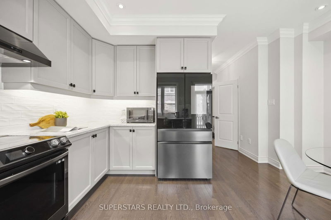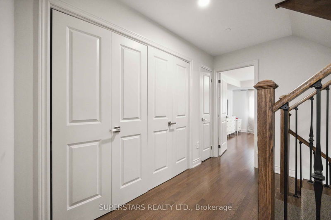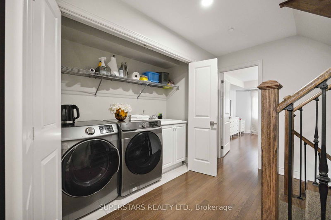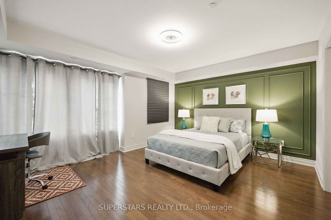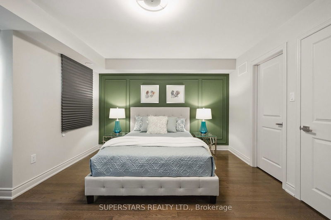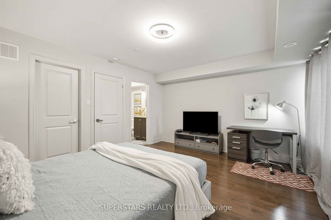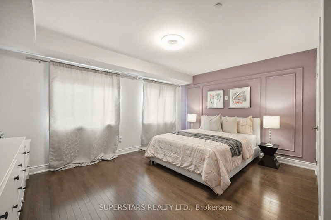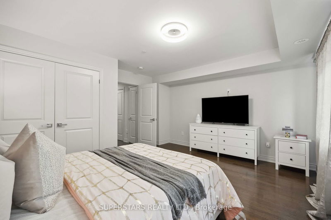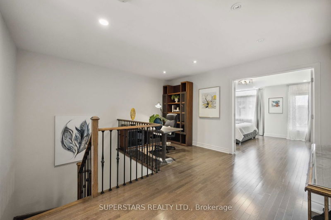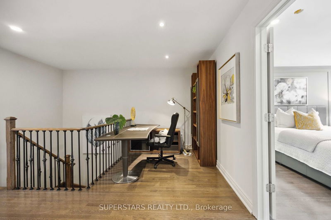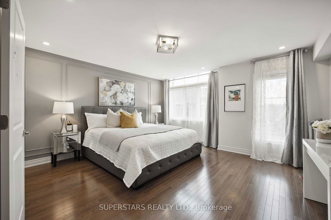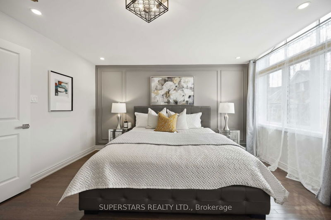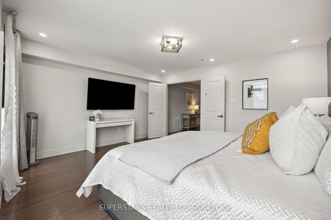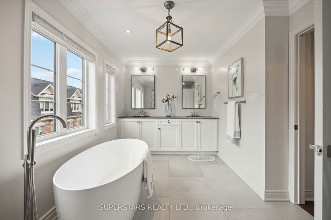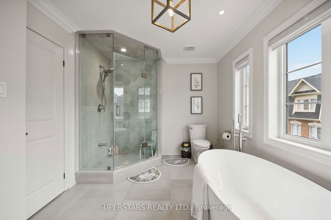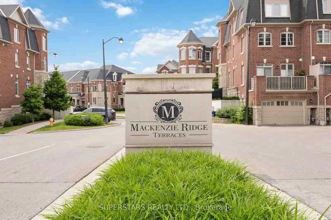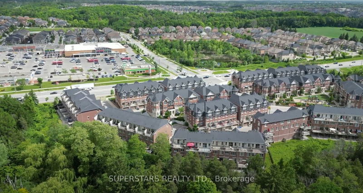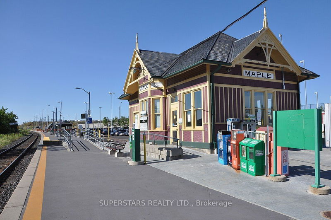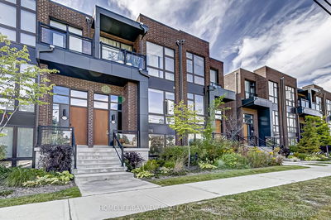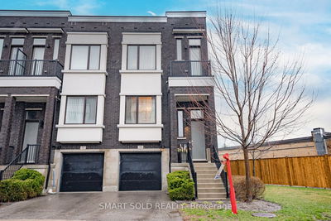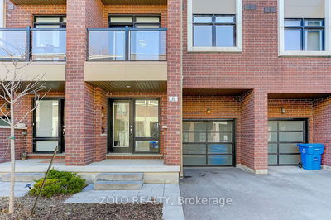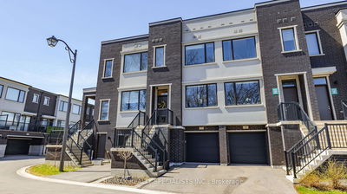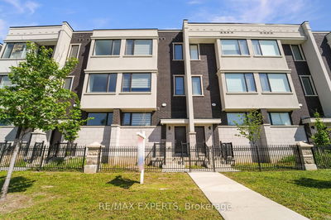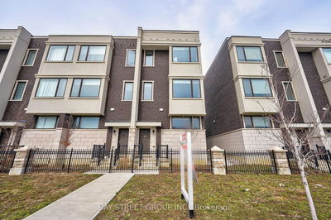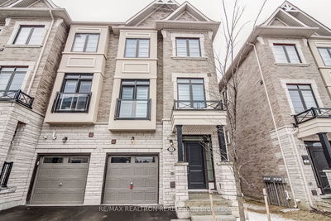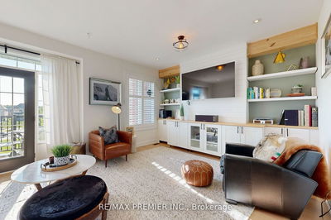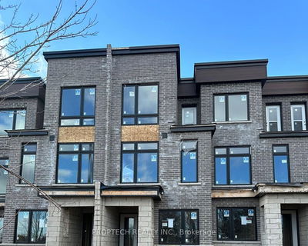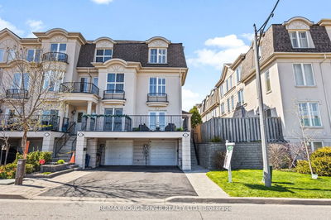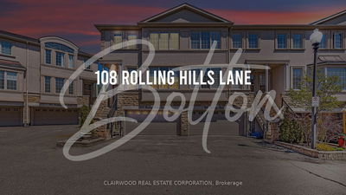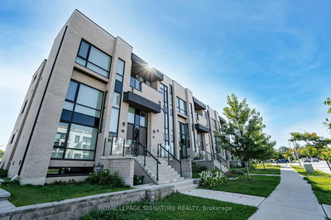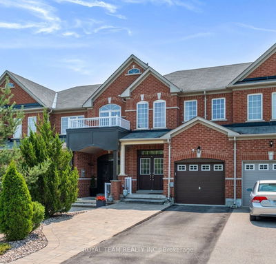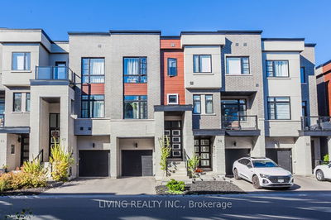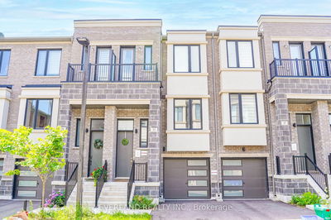Prestige Newly Renovated 3 Bedroom 3 Bath Townhouse With High-End Features. 2,130 SqFt Living Space W/ 2 Car Tandem Garage Nested In Mackenzie Ridge Terrace, Patterson. Primary Bedroom Occupies The Entire Third Floor W/ His & Hers Walk-in Closets, Brand New 5 Pc Ensuite With Freestanding Tub & Lounge Area Office Space. Sun Filled Second Bedroom With Walk-In Closets & Renovated 3 Pc Semi-Ensuite. Open Concept Kitchen With Modern Stainless Steel Appliances, New Backsplash, Granite Countertops & Walkout To The Balcony. Elegant Hardwood Flooring Throughout, 9 Ft Ceilings, Crown Molding, Pot Lights, Open Balcony, Convenient Second Level Washer & Dryer Space, Central Vacuum System. Three Car Tandem Garage With Tesla Charger Plug-In & Extra Large Storage Area. Maintenance Fee Includes Water, Common Elements Maintenance & Building Insurance. Townhouse Complex Provides Many Guest Parking Space, Children Playground And Feeling Of Private Community Neighborhood. Attending The Best Catholic High School & Public School Zones In York Region. Across The Road To Eagles Landing Shopping Centre, Minutes To Maple Go-Train Station, Canadas Wonderland, Shop At Vaughan Mills Mall, Hwy 400, 404 & 407
详情
- 上市时间: Thursday, June 20, 2024
- 3D看房: View Virtual Tour for 27-1331 Major Mackenzie Drive
- 城市: Vaughan
- 社区: Patterson
- 交叉路口: Major Mackenzie / Bathurst / Rutherford
- 详细地址: 27-1331 Major Mackenzie Drive, Vaughan, L6A 4W4, Ontario, Canada
- 客厅: Combined W/Dining, Pot Lights, Wainscoting
- 厨房: Stainless Steel Appl, Granite Counter, W/O To Balcony
- 家庭房: L-Shaped Room, Pot Lights, Hardwood Floor
- 挂盘公司: Superstars Realty Ltd. - Disclaimer: The information contained in this listing has not been verified by Superstars Realty Ltd. and should be verified by the buyer.

