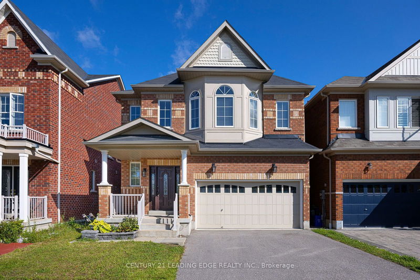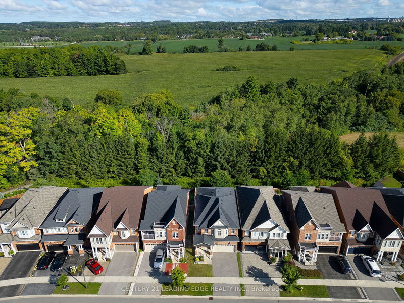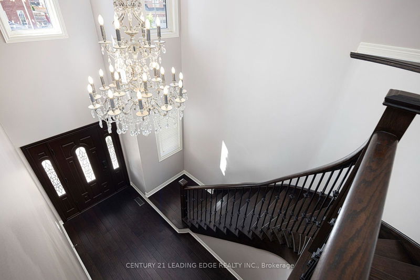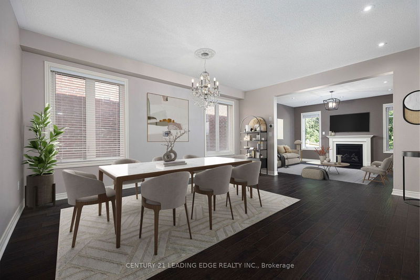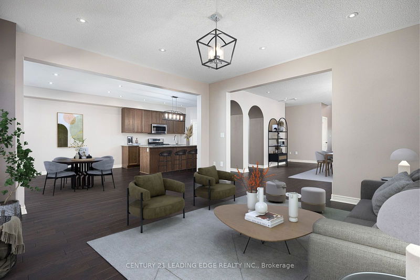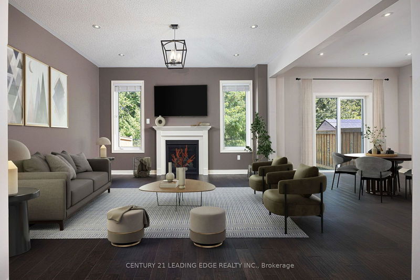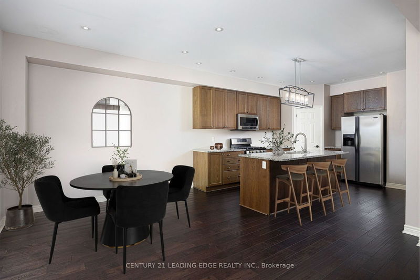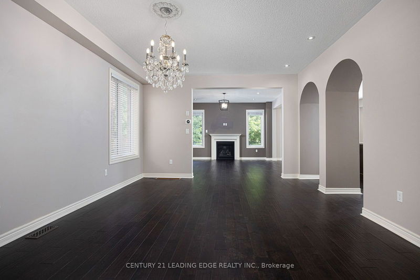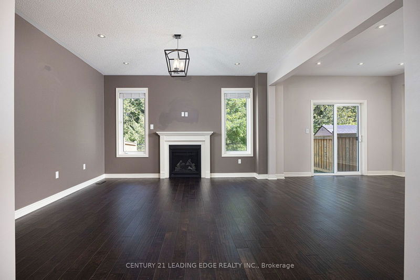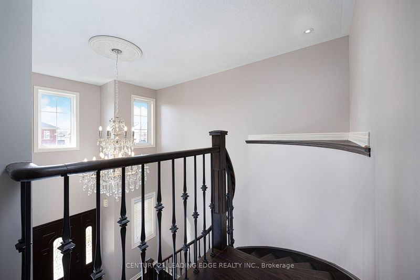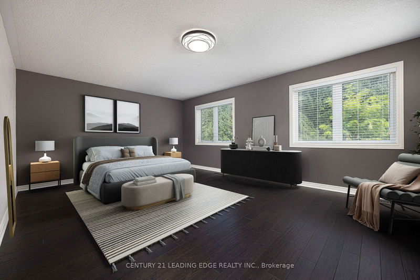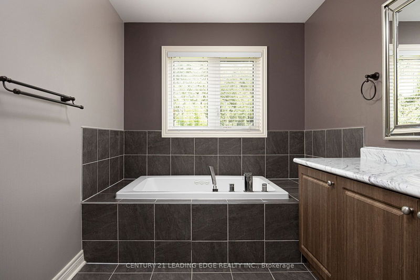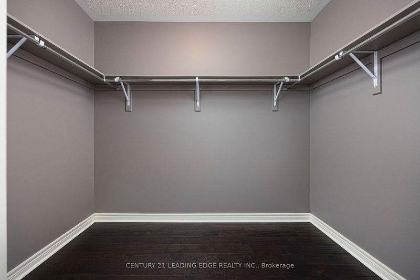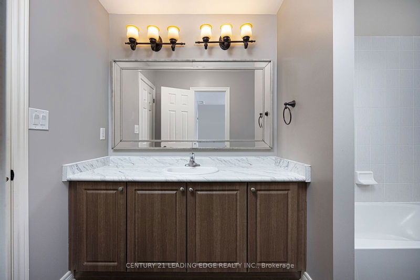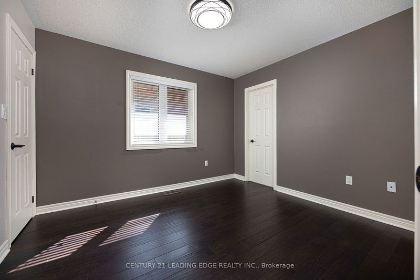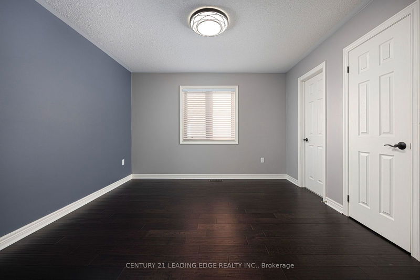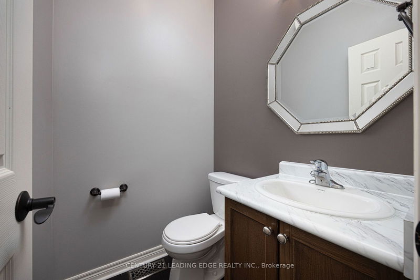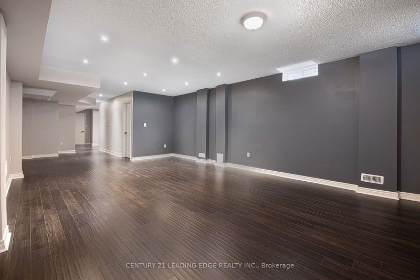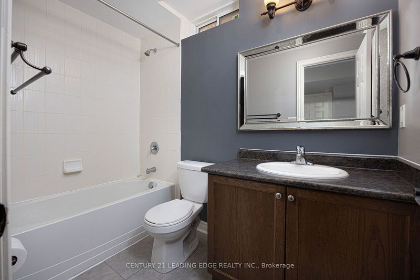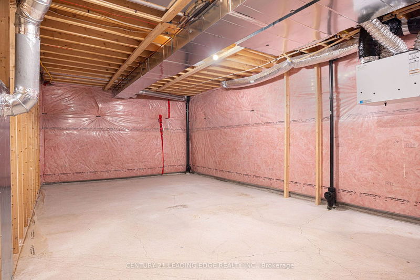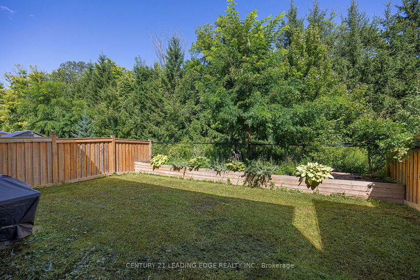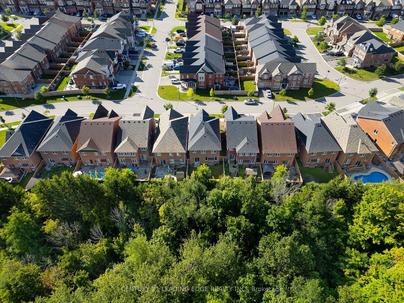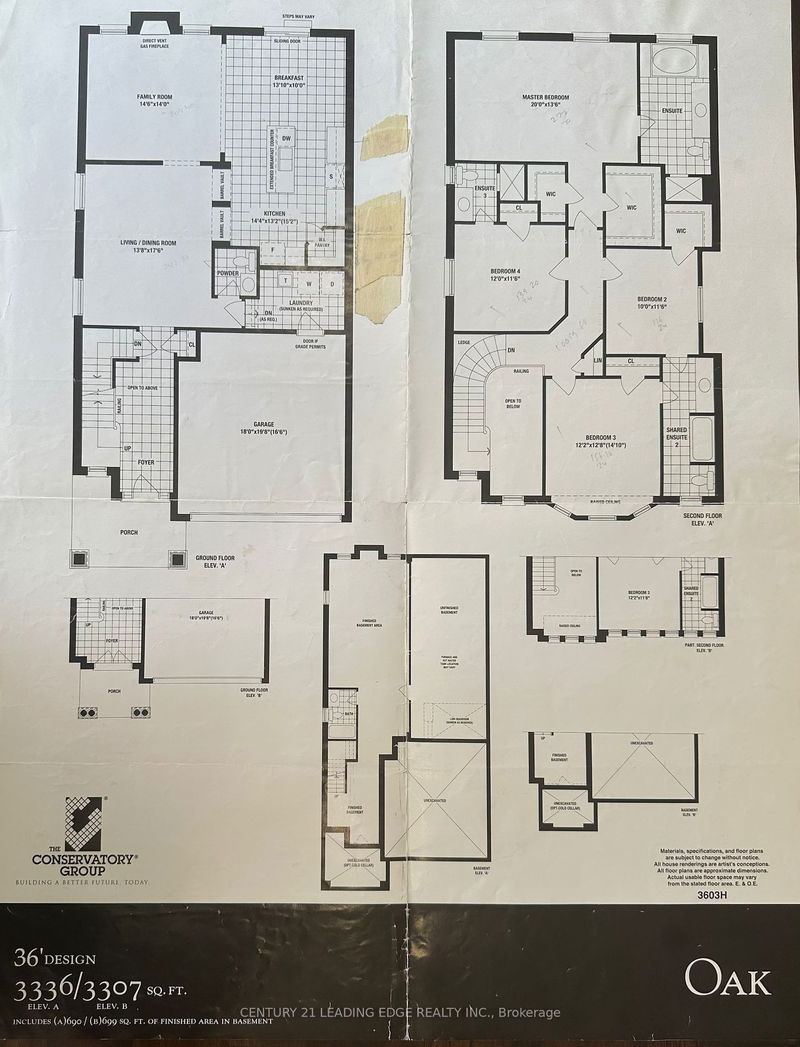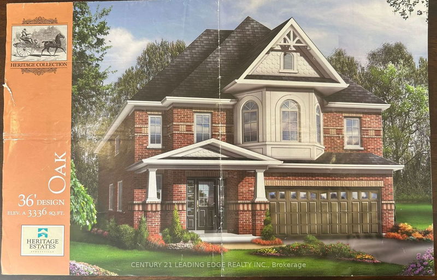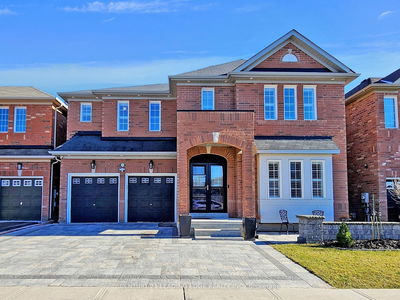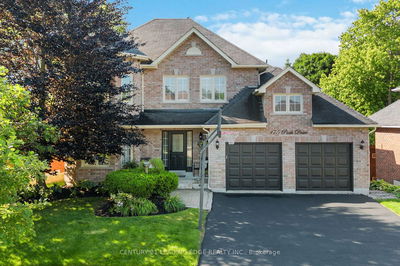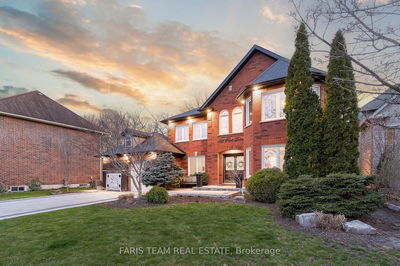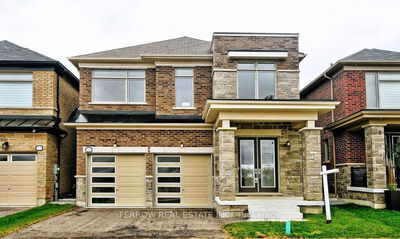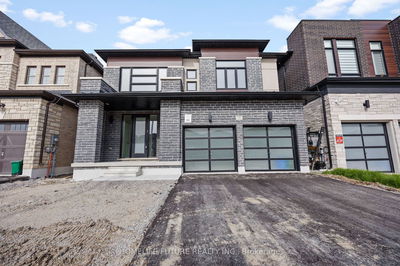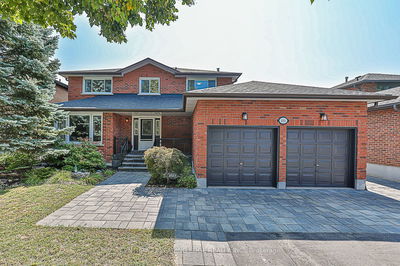A Beautiful, Bright, Pristine Home In Prime Stouffville With A Spectacular Ravine View! Situated On Prestigious Greenwood Road, On A Premium Private Lot. This Gorgeous Home Has A Spacious Open Layout, With Great Use Of Space And A Functional Floor Plan, Over 3300 Sq Ft Of Living Space. Features A Wow Factor, Grand 2 Story Foyer Leading You Into Your Formal Living & Dining Room With Stunning Architectural Arches. Includes Hardwood, Potlights, And Custom Lighting Throughout This Home. Open Concept Kitchen With Granite Counters, Stainless Steel Appliances, Overlooking A Cozy Family Room & A Pretty Forested Ravine Landscape. Enjoy Four Seasons Of Stunning Landscape Setting! Peaceful, Full Of Privacy But Yet Right In The City, Close To All Amenities! Second Floor Has 4 Large Bedrooms With Ensuites & A His/Hers Closet In The Primary. A Finished Basement Rec Room With Another 3 Piece Bath & Plenty Of Space To Add A 5th Bedroom, Gym Or More. True Pride Of Ownership From Original Owners, Very Well Maintained.
详情
- 上市时间: Tuesday, August 27, 2024
- 3D看房: View Virtual Tour for 228 Greenwood Road
- 城市: Whitchurch-Stouffville
- 社区: Stouffville
- 交叉路口: Millard St/ Greenwood Rd
- 详细地址: 228 Greenwood Road, Whitchurch-Stouffville, L4A 4N7, Ontario, Canada
- 客厅: Hardwood Floor, Pot Lights, Combined W/Dining
- 家庭房: O/Looks Ravine, Fireplace, Open Concept
- 厨房: Walk-Out, O/Looks Ravine, Stainless Steel Appl
- 挂盘公司: Century 21 Leading Edge Realty Inc. - Disclaimer: The information contained in this listing has not been verified by Century 21 Leading Edge Realty Inc. and should be verified by the buyer.

