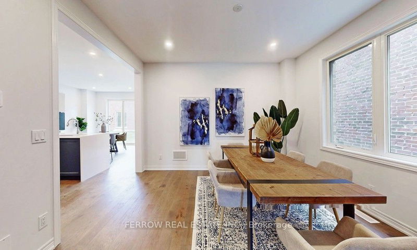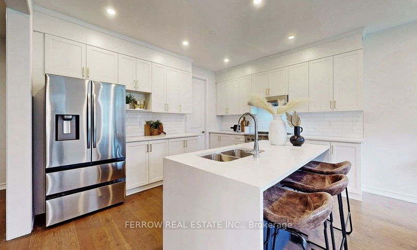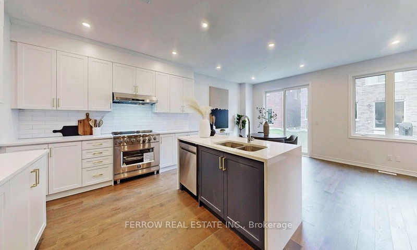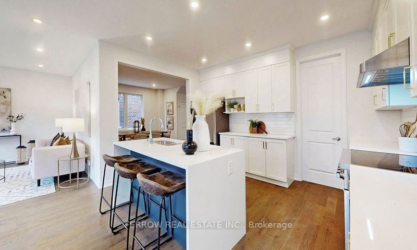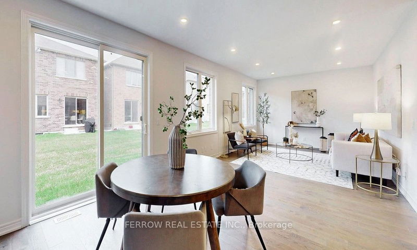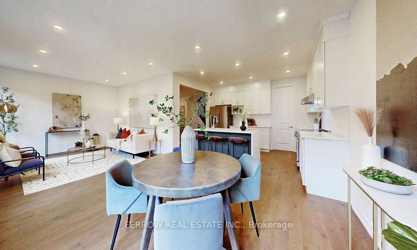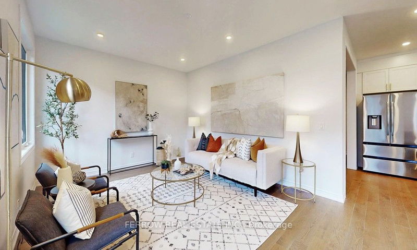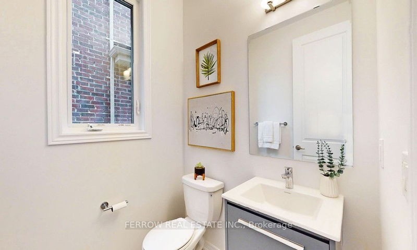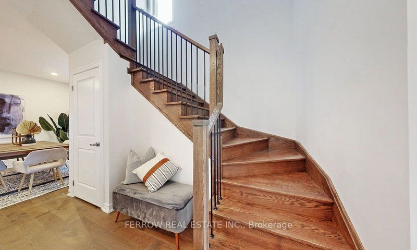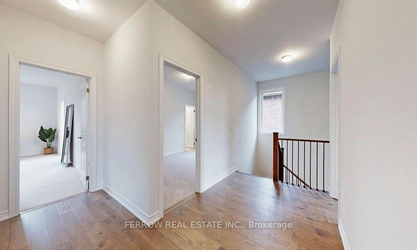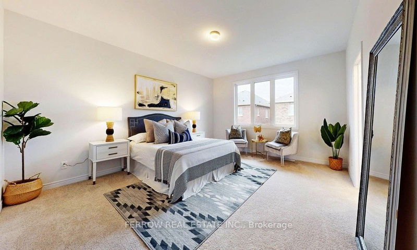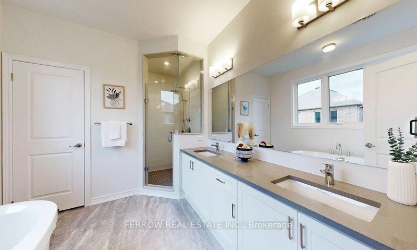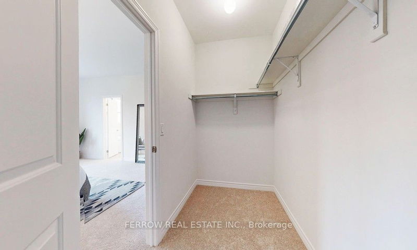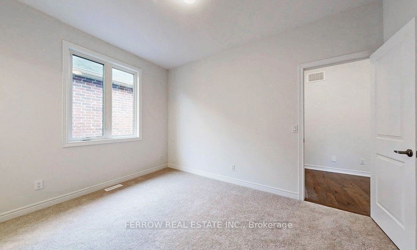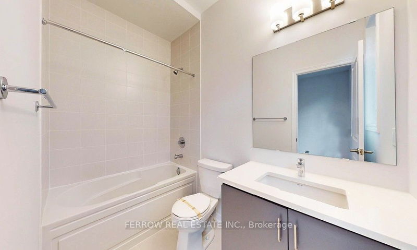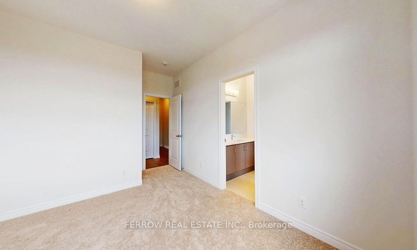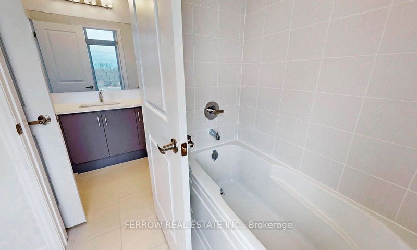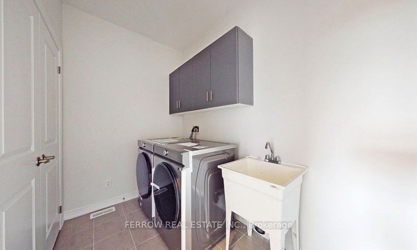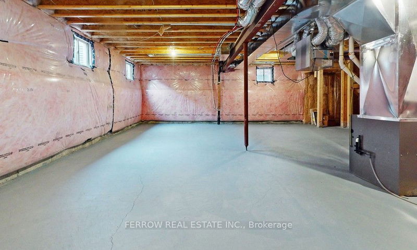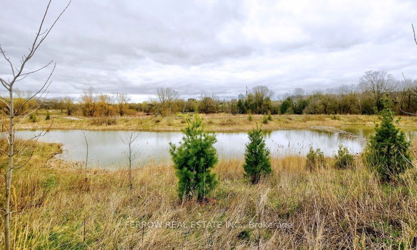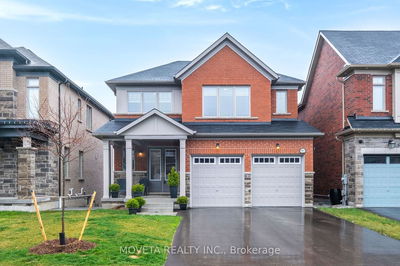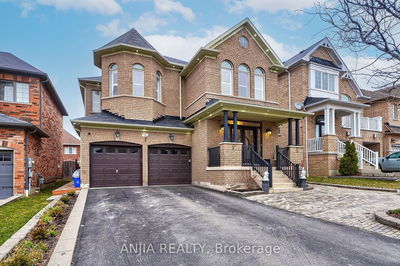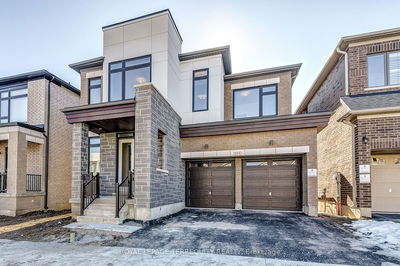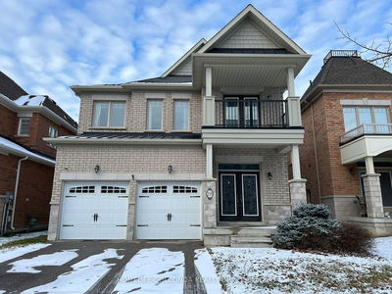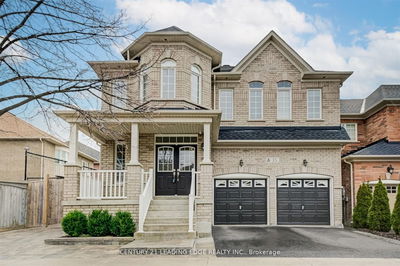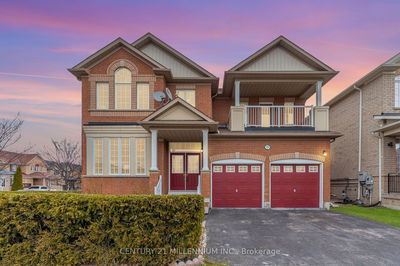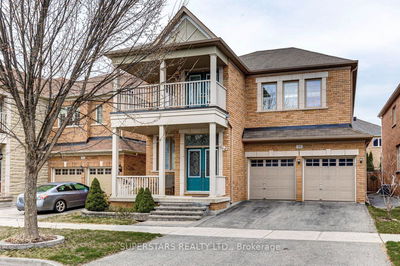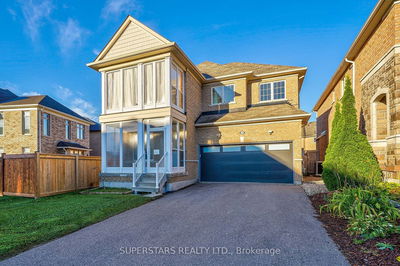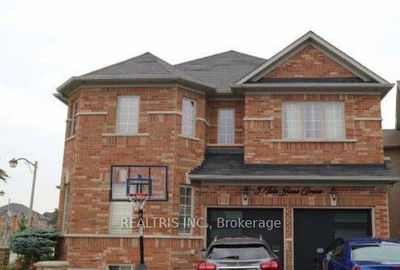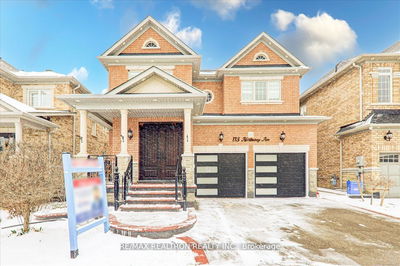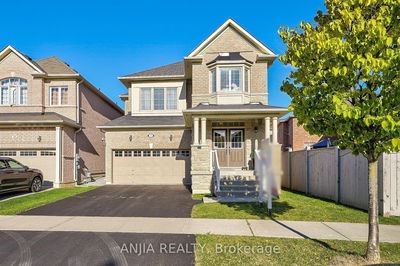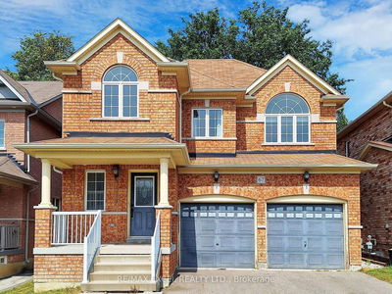Welcome to 136 Busato dr. This detached home features 4 bedroom and 3.5 baths. $$$$ spent on upgrades. Modern open concept kitchen featuring quartz countertops, waterfall island, backsplash, walk-in pantry and brand new s/s appliances ( Samsung Fridge, GE dishwasher , Forno 36' electric Range, Samsung Washer/Dryer. Smooth ceilings throughout the entire home. 9 ft main and 9 ft second floor ceilings. Pot lights throughout the main floor. 5 inch wide engineered hardwood and pot lights throughout the main floor and second floor hallway. Walk-in closets in every bedroom. Rough-in for 3-piece bathroom in large basement. Garage has EV charger ready. Unobstructed south views facing the pond, proximity to public transit, top-rated schools, and a wealth of amenities, convenience is at your doorstep.
详情
- 上市时间: Friday, April 19, 2024
- 3D看房: View Virtual Tour for 136 Busato Drive
- 城市: Whitchurch-Stouffville
- 社区: Stouffville
- Major Intersection: 10th Line/Hoover Park
- 详细地址: 136 Busato Drive, Whitchurch-Stouffville, L4A 4X4, Ontario, Canada
- 厨房: Hardwood Floor, Quartz Counter, Breakfast Area
- 挂盘公司: Ferrow Real Estate Inc. - Disclaimer: The information contained in this listing has not been verified by Ferrow Real Estate Inc. and should be verified by the buyer.




