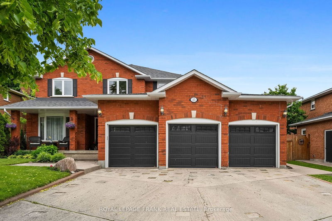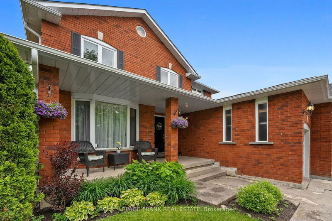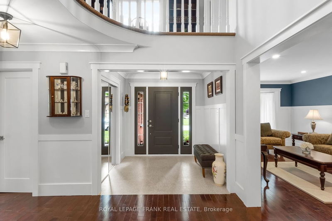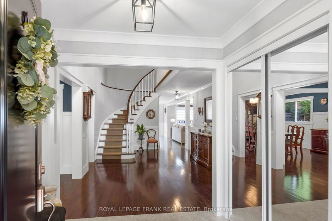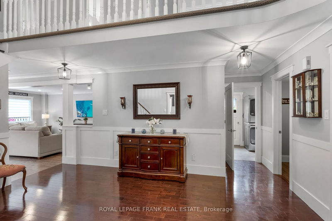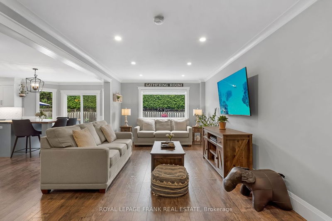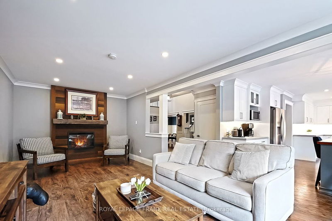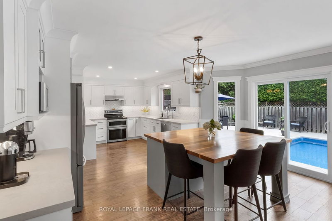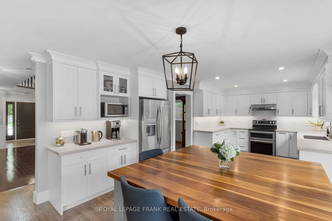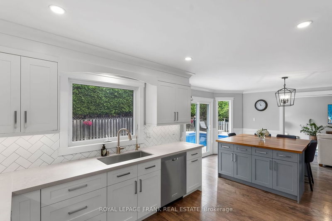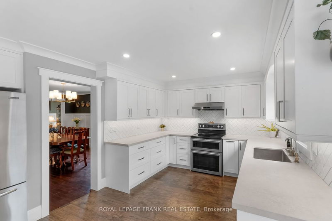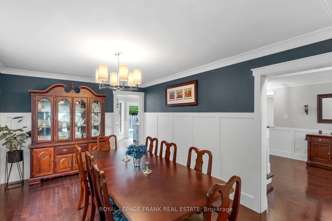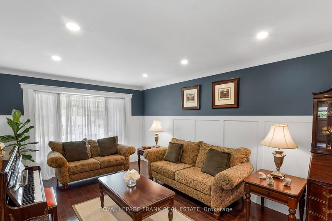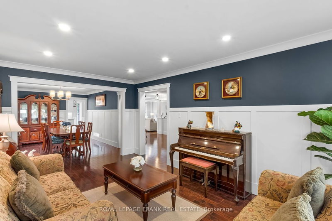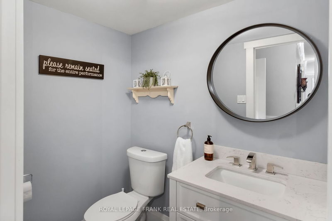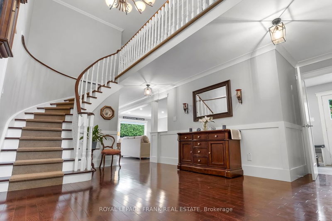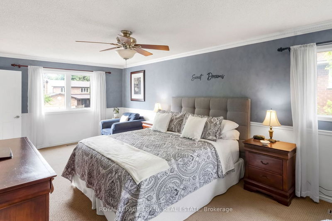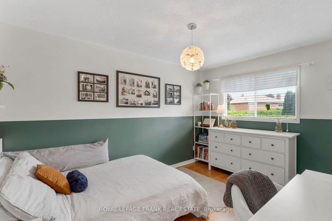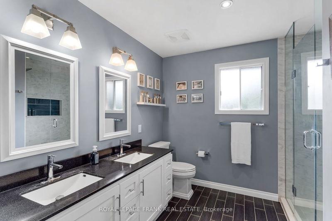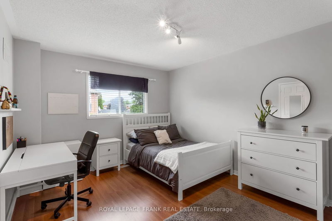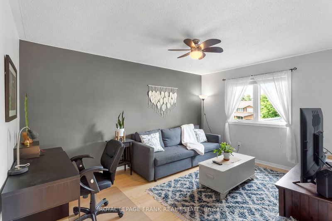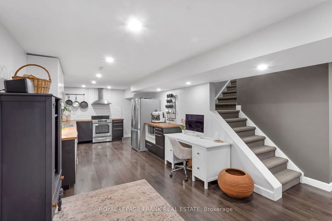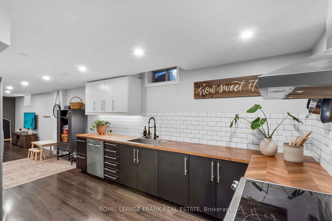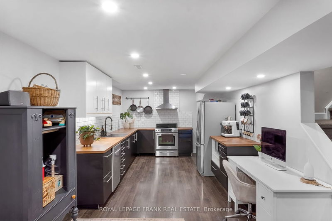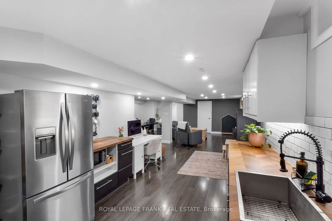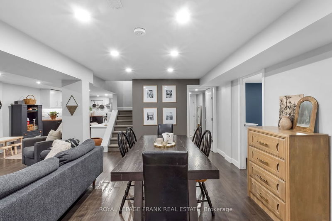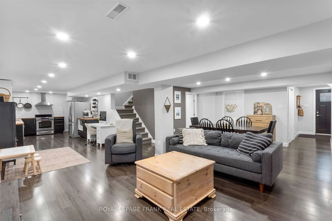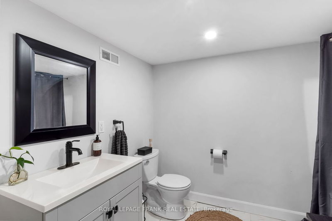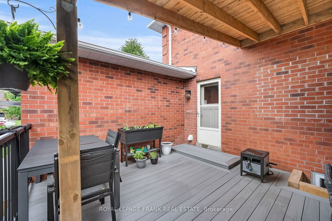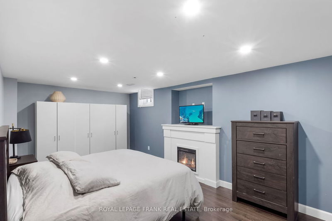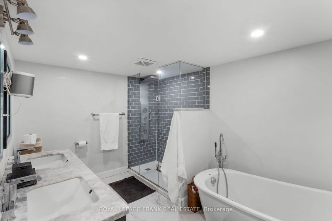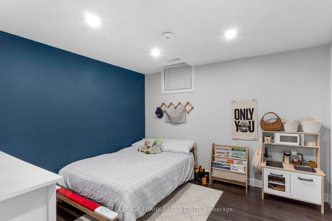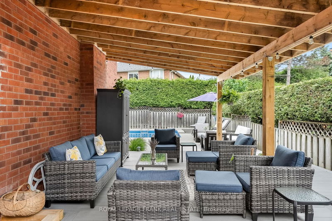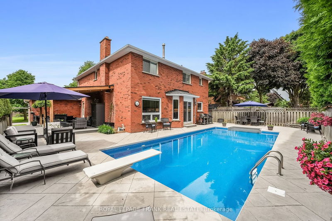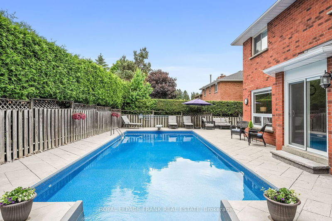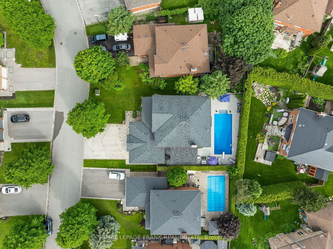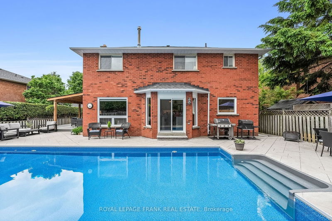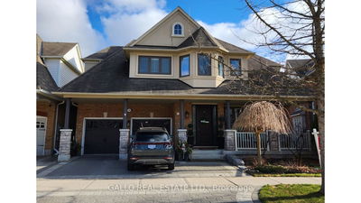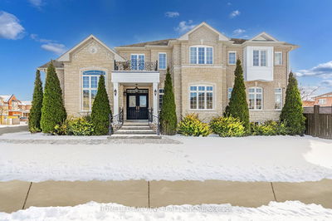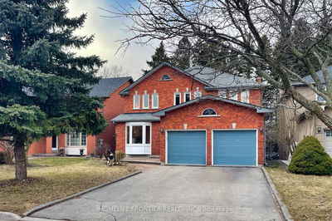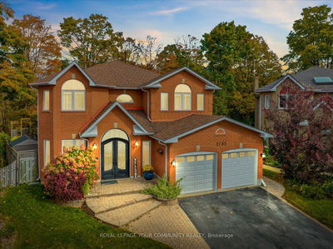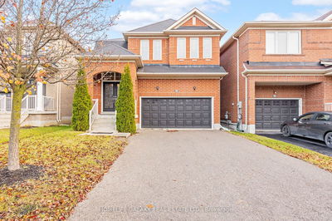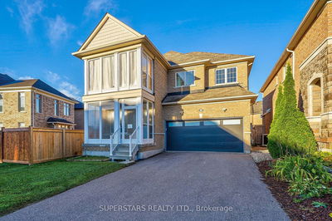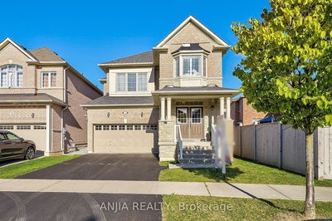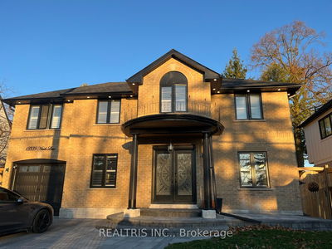Stunning 4+2 Bedroom Home in the Heart of Stouffville! 3 Car Garage! Over 3,000 sqft + Fully Finished Basement! Beautifully Renovated with Quality Finishes Throughout.Entertainers Dream Custom Kitchen (New in 2020) with Solid Wood Cabinets, Quartz Counters, Herringbone Tile Backsplash, Pot Drawers, Beverage Bar and Terrific Kitchen Island 5'4 x 5'4 with Lux Walnut Top, Seating for 4 Plus Storage! Open Concept to Family Rm. Warm & Welcoming Home with Fantastic Entertaining Space. Separate Living & Dining Room. True Backyard Oasis! Heated Inground Saltwater Pool! Stamped Concrete Landscaping + Covered Composite Deck (28Ft x 18Ft!). Incredible Lower Level Features Bonus 2 Bedroom In-Law Suite (Built in 2018). Gorgeous Kitchen with Chevron Countertops, Subway Tile Backsplash, S/S Appl, Separate Laundry. Primary Bdrm features 5 pc Ensuite with Soaker Tub, Shower, Double Vanity, Walk-in Closet. Good size 2nd Bdrm with Double Closet. Large Living and Dining Room with 2pc Powder Room. A Perfect Place for Guests or Multi-Generational Families. Completely Separate Exterior Entrance and Also with Interior Access. Garage Has Inside Access to Main Floor Laundry and Mud Room with Storage. Amazing Location! Walk to School, Close to Stouffville Go Station, Park, Library, Shops & Restaurants all Close By. Dream Home for Family of Any Size!
详情
- 上市时间: Wednesday, May 29, 2024
- 3D看房: View Virtual Tour for 25 Ivy Crescent
- 城市: Whitchurch-Stouffville
- 社区: Stouffville
- 交叉路口: Hemlock Dr/Tenth Line
- 详细地址: 25 Ivy Crescent, Whitchurch-Stouffville, L4A 5B1, Ontario, Canada
- 客厅: Hardwood Floor, Crown Moulding, Bay Window
- 厨房: Quartz Counter, Stainless Steel Appl, Renovated
- 家庭房: Fireplace, O/Looks Pool, Laminate
- 厨房: Stainless Steel Appl, Backsplash, Laminate
- 客厅: Open Concept, Laminate, 2 Pc Bath
- 挂盘公司: Royal Lepage Frank Real Estate - Disclaimer: The information contained in this listing has not been verified by Royal Lepage Frank Real Estate and should be verified by the buyer.

