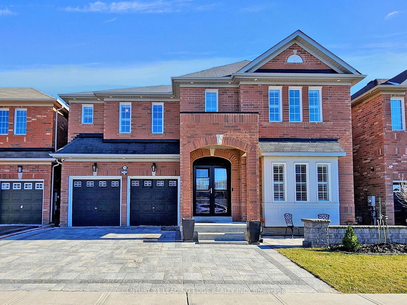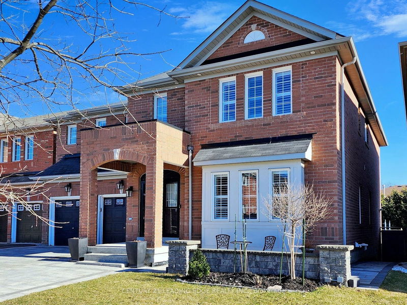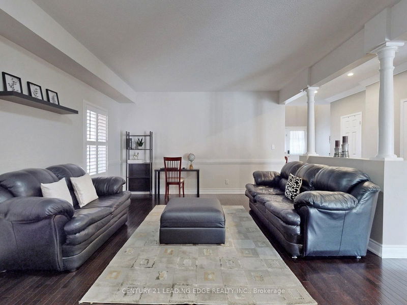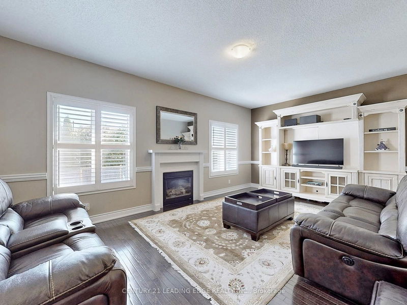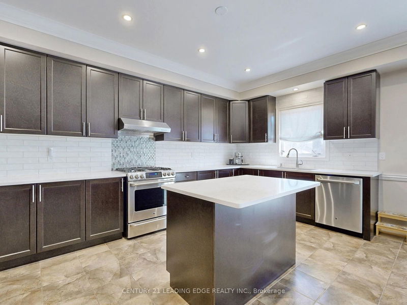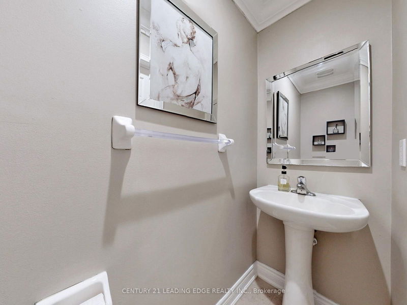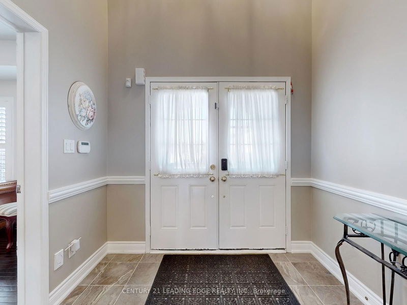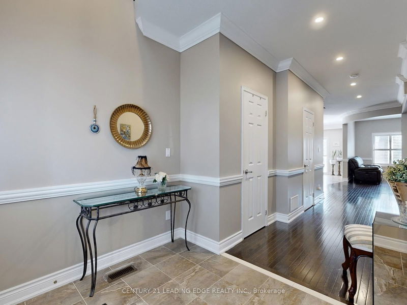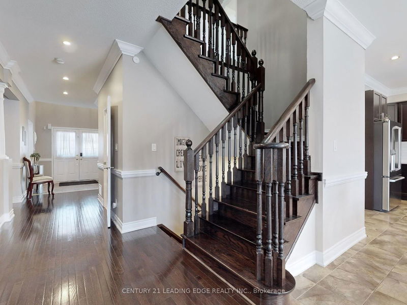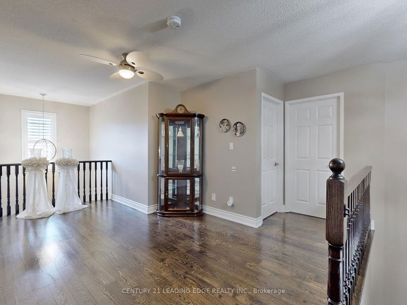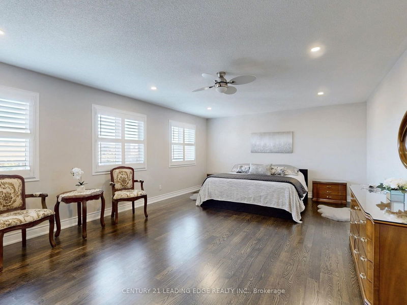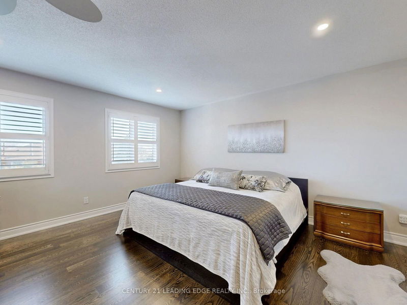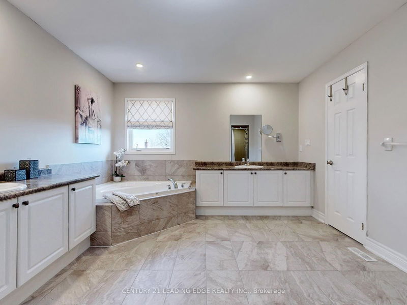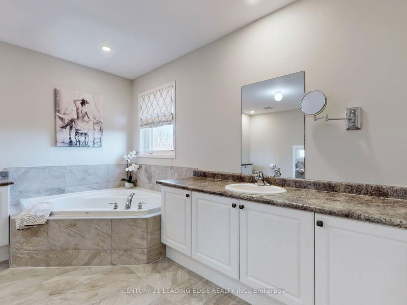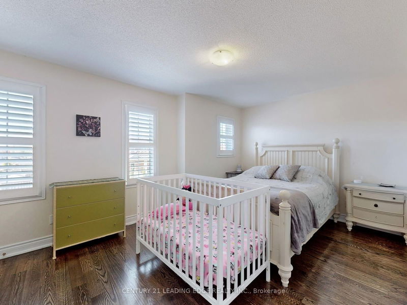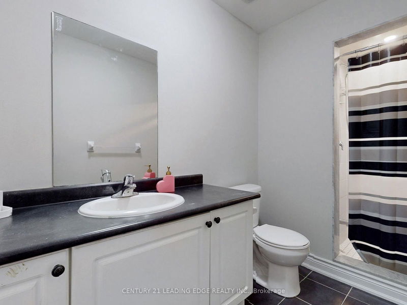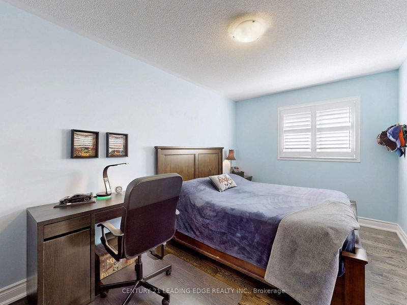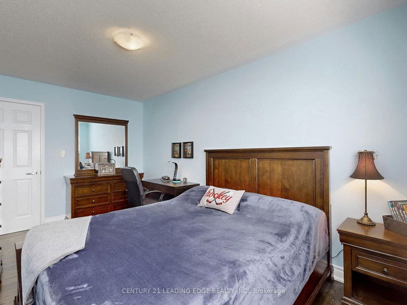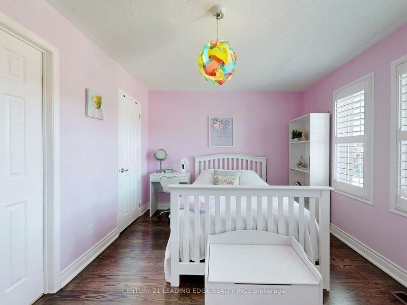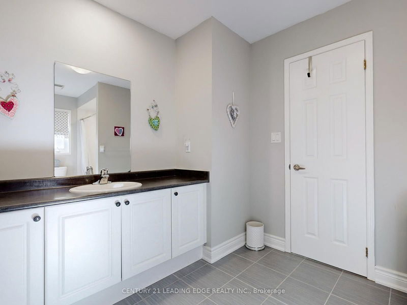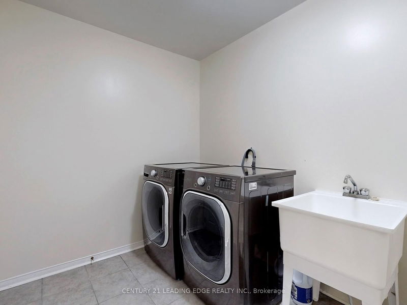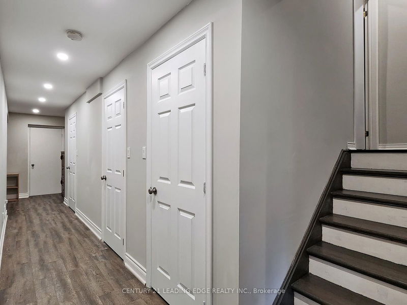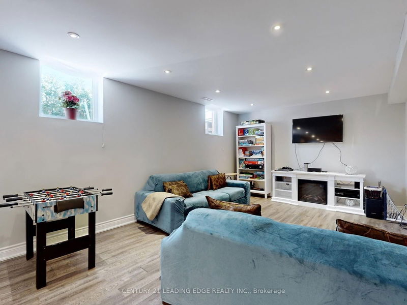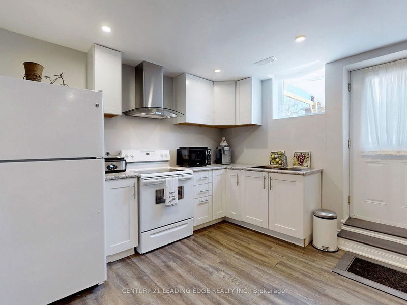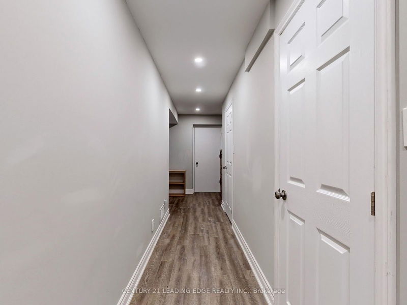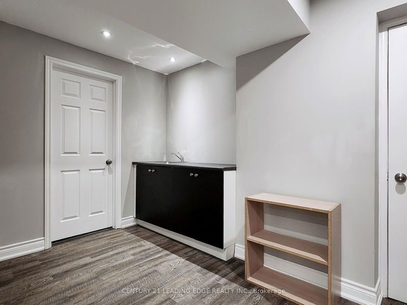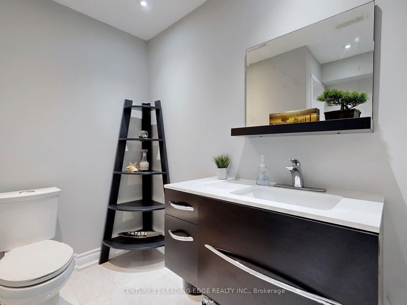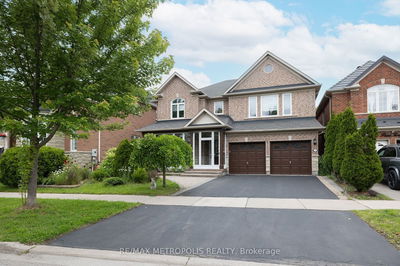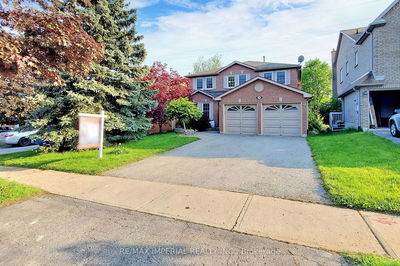Beautifully located in Stouffville's Thriving Neighbourhood this immaculate Newly renovated Property, 4 bedrooms, 5 baths. Hardwood throughout Main and upgraded 2nd floor hardwood, Large Entertainers Kitchen with Quartz countertop, upgraded maple cabinets, and Island Bar, spacious Breakfast area, W/O to garage, W/O to deck, Crown Molding, LED Pot Lights through out inside home and outside,9ft Ceilings on the main, California Shutters and Natural Light, Spacious Entrance, Main floor Office/Media room, 4 nicely Spaced Bedrooms with Perfect Closet Space, Large Master Bedroom with large ensuite, W/I Closets, 2nd flr Spacious Laundry. Bright and perfectly designed W/O Basement Apartment with Natural light, large windows, plenty of storage, Bedroom, Spacious 3 Pc bath, insulated waterproof subflooring, full kitchen, pantry and rough in laundry. Landscaped Driveway, Side to backyard patio, Perfectly located for Schools, Dining, Shopping, Main Street and Old Elm Go Station.
详情
- 上市时间: Wednesday, August 07, 2024
- 3D看房: View Virtual Tour for 74 Chambersburg Way
- 城市: Whitchurch-Stouffville
- 社区: Stouffville
- 交叉路口: Main St/10th Line
- 详细地址: 74 Chambersburg Way, Whitchurch-Stouffville, L4A 0X8, Ontario, Canada
- 客厅: Combined W/Dining, Hardwood Floor, Window
- 家庭房: Hardwood Floor, Gas Fireplace, Window
- 厨房: Breakfast Area, W/O To Deck, W/O To Garage
- 挂盘公司: Century 21 Leading Edge Realty Inc. - Disclaimer: The information contained in this listing has not been verified by Century 21 Leading Edge Realty Inc. and should be verified by the buyer.

