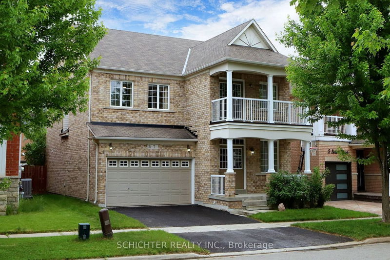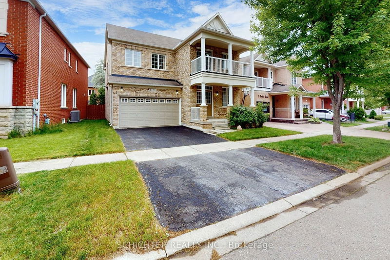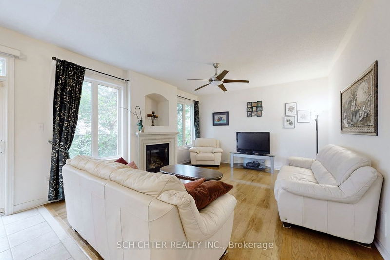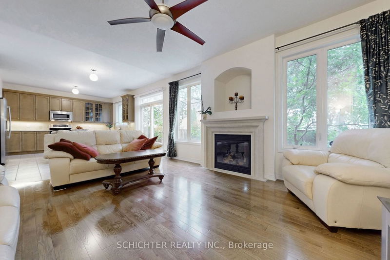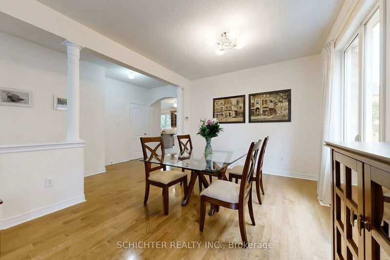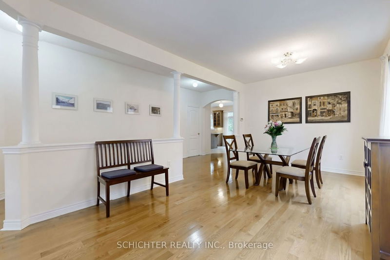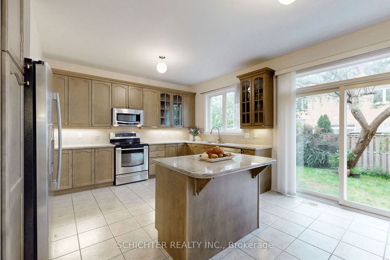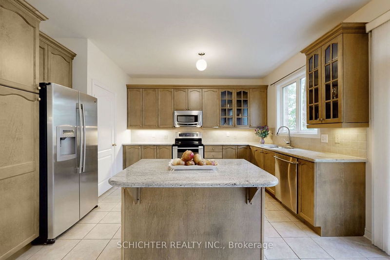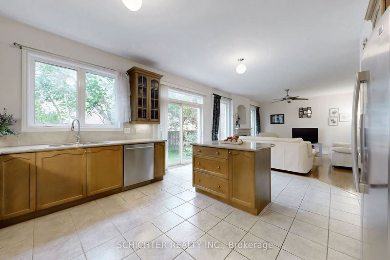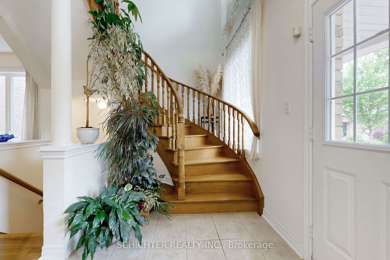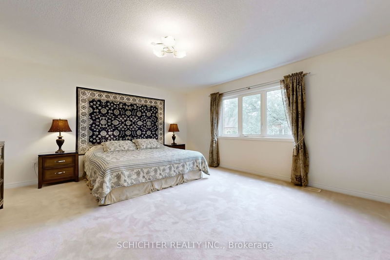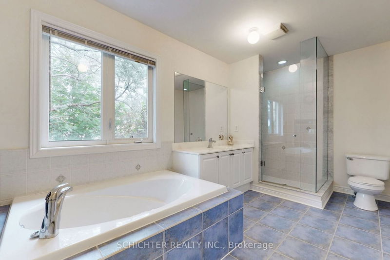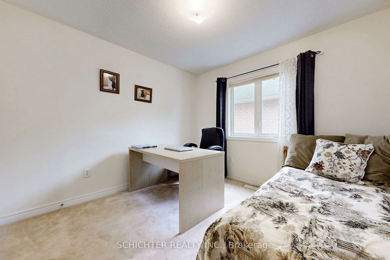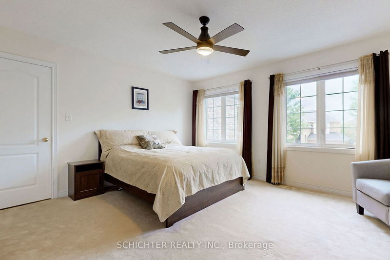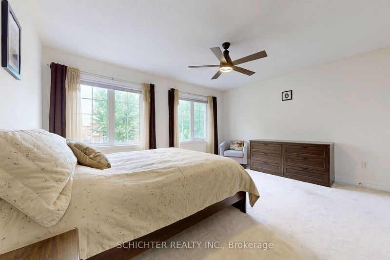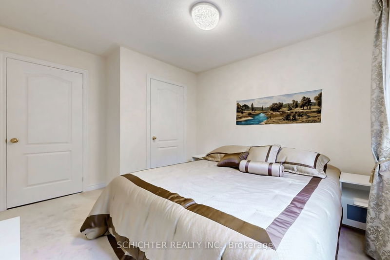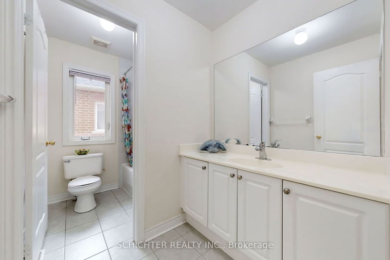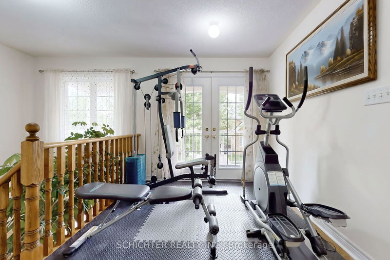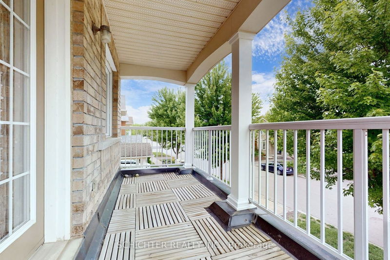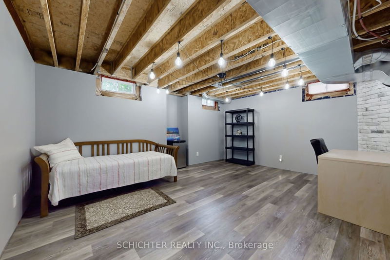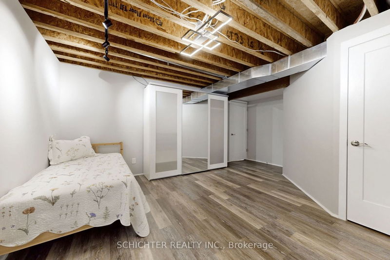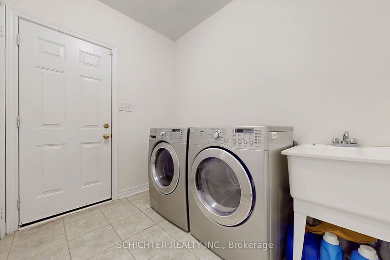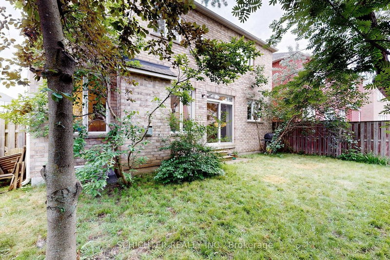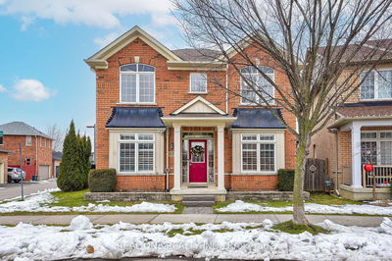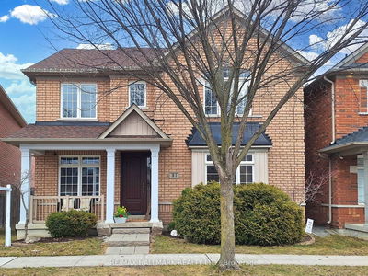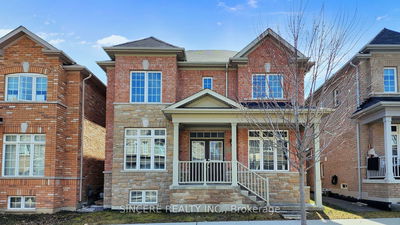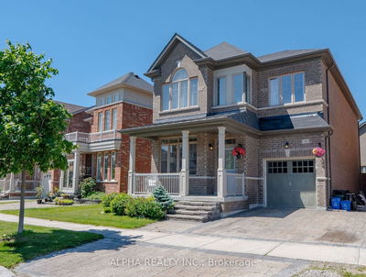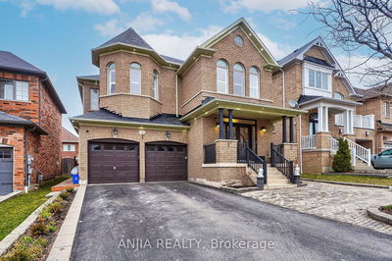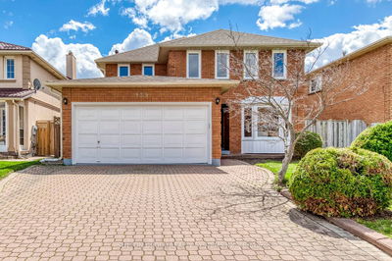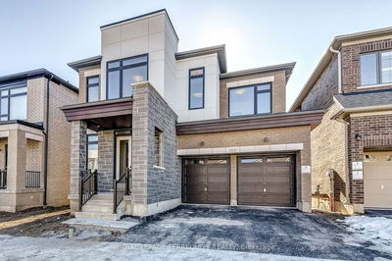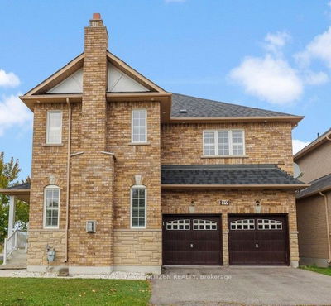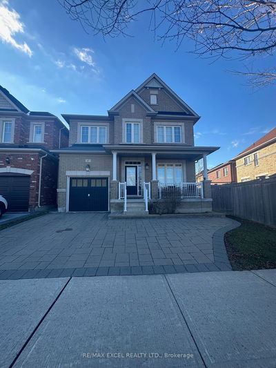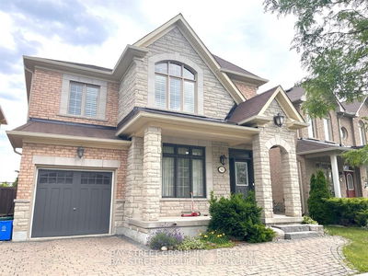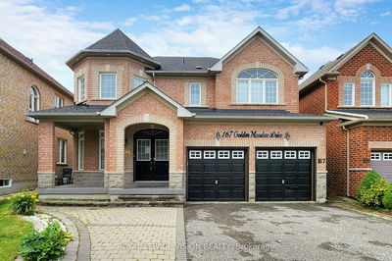Conveniently Located, Nestled In A Quiet, Family-Friendly Neighbourhood, This Charming Detached 2 Storey Home Presents Spacious Living With Large Rooms and Home Features. A Functional Open-Concept Layout Merging a Large Kitchen with Center Island/Breakfast Bar & Stainless Steel Appliances with Living and Dining rooms Making it Perfect for Entertaining. 4 Bedrooms Generously Sized, with 2 x 4pcs Washrooms Providing Ample Space For The Entire Family. Master bedroom with Fireplace and Walk-In-Closet and Extra large Ensuite Washroom. Additional open space on 2nd Floor for a Home Office or Gym with Exit to Balcony. Partially Finished Basement Allows for Two Additional Bedrooms, Ideal For An In-Law Or Nanny Suite And A Recreation/Family Room. Completed with a Secluded Feeling Private Back Yard and a Large 2 Auto Garage and Private Driveway. Close to 2,700 sqft Purchased from Builder w/ upgrades, Sold by Original Owner Showing Pride Of Ownership. Truly A Wonderful Family Home Where You Can Fall In Love And Create Lasting Memories. Close To The Mount Joy Go Station, Access To Great Schools, And Many Amenities. Top Ranking Mount Joy Public School & Bur Oak Secondary School. Walking Distance To Park, School, Shops, Banks, Restaurants.
详情
- 上市时间: Monday, June 03, 2024
- 3D看房: View Virtual Tour for 7 Solace Road N
- 城市: Markham
- 社区: Greensborough
- 详细地址: 7 Solace Road N, Markham, L6E 0A3, Ontario, Canada
- 厨房: Combined W/Living, W/O To Garden
- 客厅: Hardwood Floor, Fireplace
- 挂盘公司: Schichter Realty Inc. - Disclaimer: The information contained in this listing has not been verified by Schichter Realty Inc. and should be verified by the buyer.

