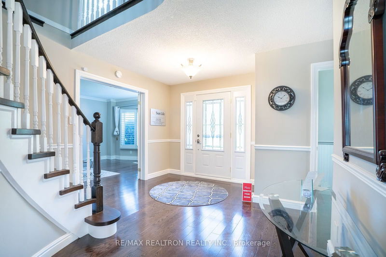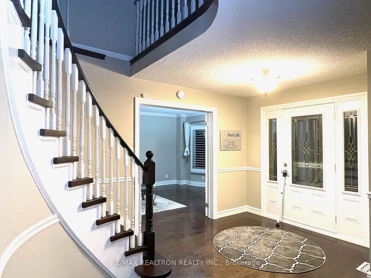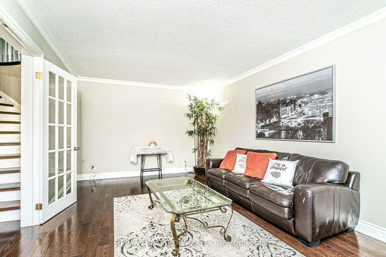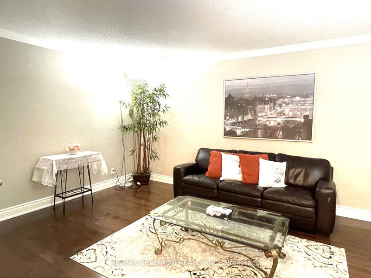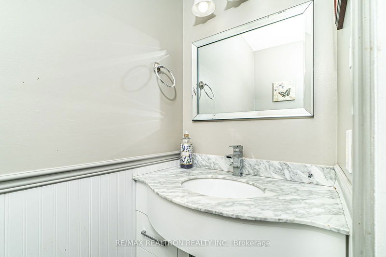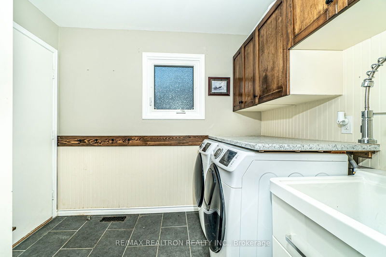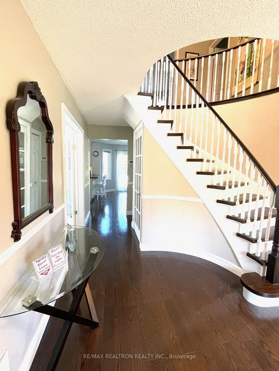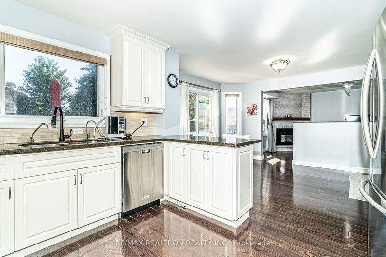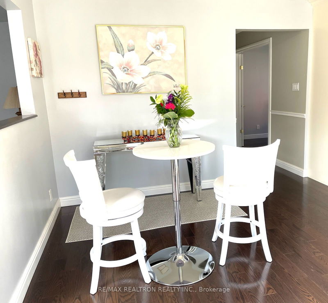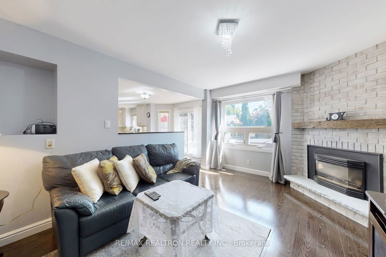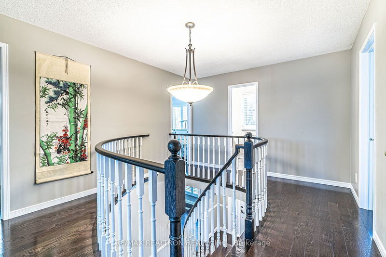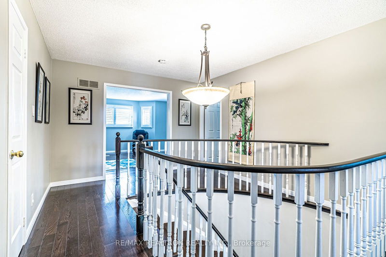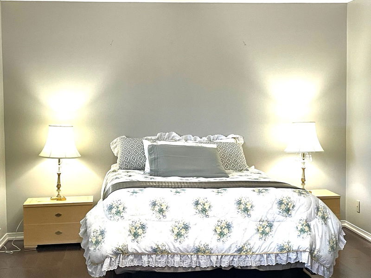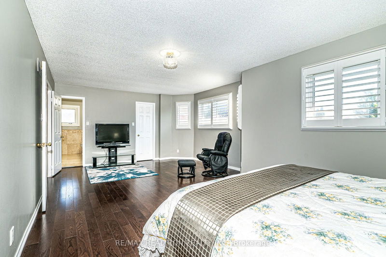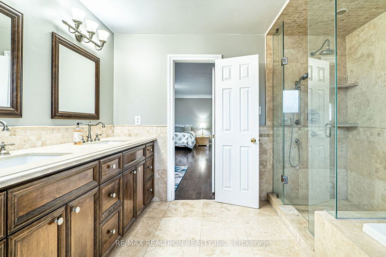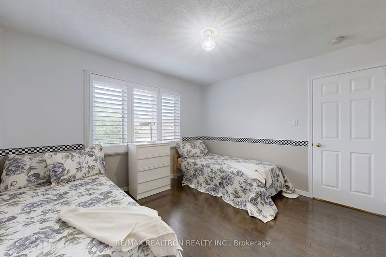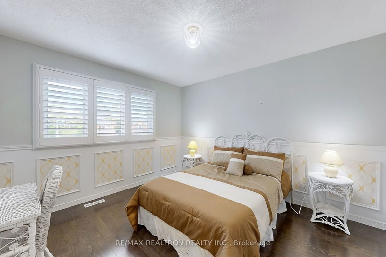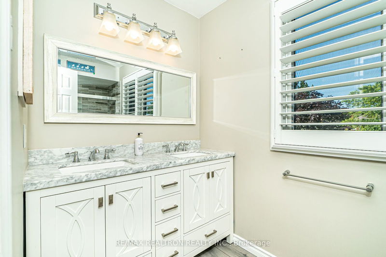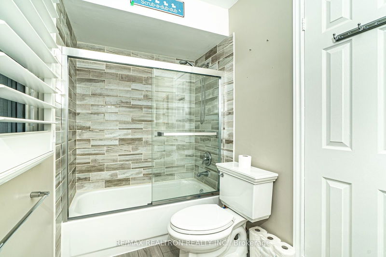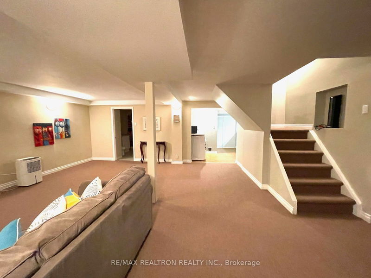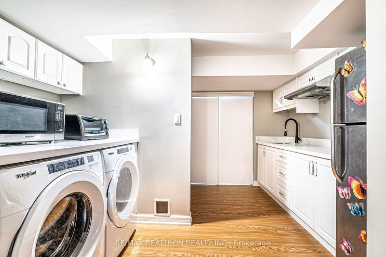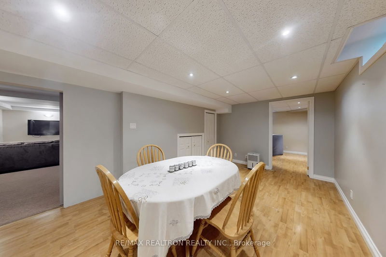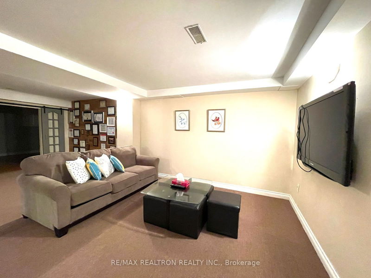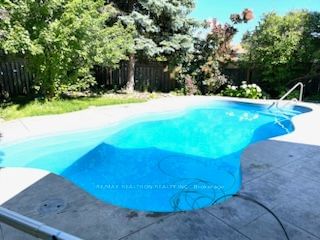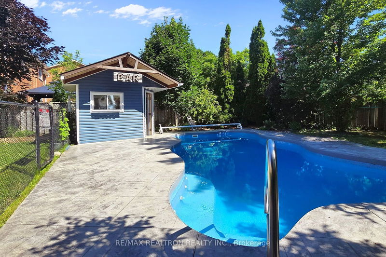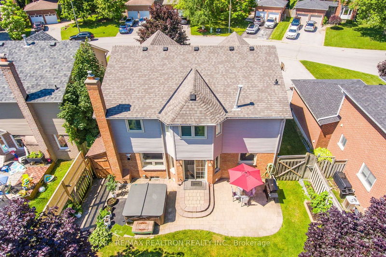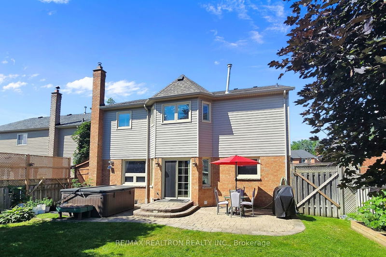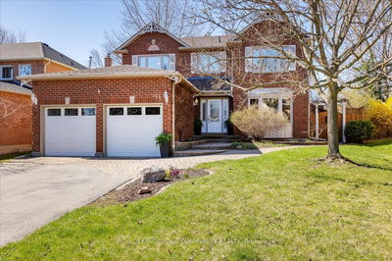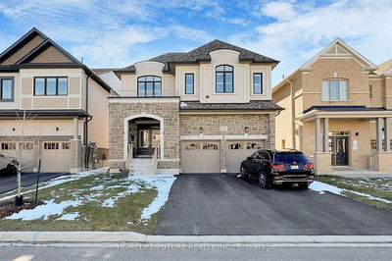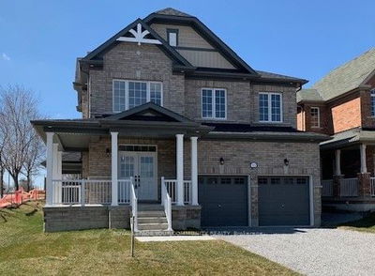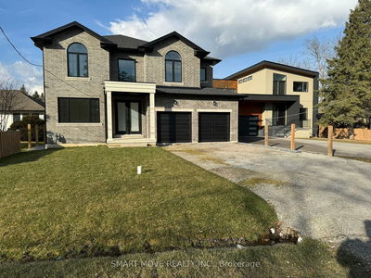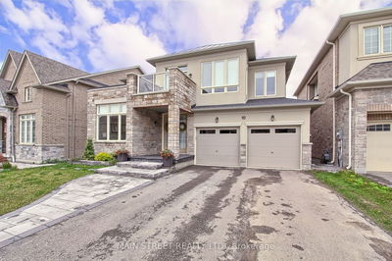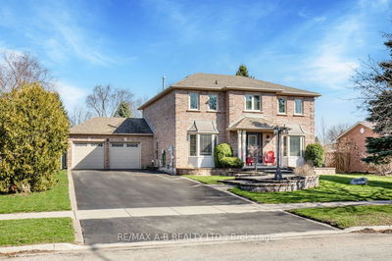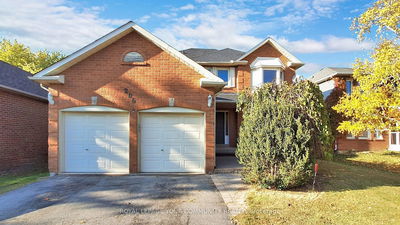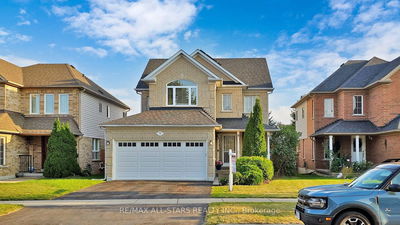Welcome to 52 Chartwell Cres, a stunning 2-storey home nestled in the picturesque Keswick North community. This charming residence has undergone recent renovations, featuring over 2,500 sqft of living space. Highlights include a new roof installed in 2023, newly installed hardwood floors throughout, fresh paint, and motion sensor lights on every floor. The gourmet kitchen is a chef's delight, equipped with stainless steel appliances, modern white cabinets, and ample space for culinary creations. The spacious living and dining rooms provide a perfect setting for entertaining guests or relaxing with family. Step outside onto your private deck overlooking a backyard oasis complete with a hot tub, and fully fenced in-ground pool with pool house, all offering a serene retreat right at home. Convenience meets functionality with main floor laundry and garage access from inside. Upstairs discover 4 bedrooms, including a large primary room ensuite & walk-in closet. A huge finished basement is ready to accommodate various needs. Additional features such as a Ring doorbell, sprinkler system, and no sidewalk add to the appeal of this exceptional property. 52 Chartwell Cres is more than just a home; it's a place where comfort meets modern living. Don't miss out on the opportunity to make this your new address! Check out this Reel - https://www.youtube.com/watch?v=flRion-V-zM
详情
- 上市时间: Monday, July 08, 2024
- 3D看房: View Virtual Tour for 52 Chartwell Crescent
- 城市: Georgina
- 社区: Keswick North
- 交叉路口: Church St & Woodbine Ave
- 详细地址: 52 Chartwell Crescent, Georgina, L4P 3N8, Ontario, Canada
- 客厅: Hardwood Floor, Bay Window, French Doors
- 厨房: Hardwood Floor, Stone Counter, Stainless Steel Appl
- 家庭房: Hardwood Floor, Large Window, Fireplace
- 挂盘公司: Re/Max Realtron Realty Inc. - Disclaimer: The information contained in this listing has not been verified by Re/Max Realtron Realty Inc. and should be verified by the buyer.



